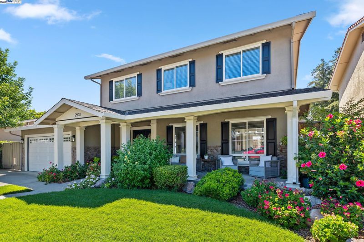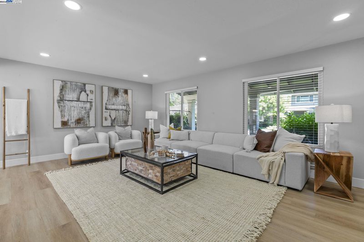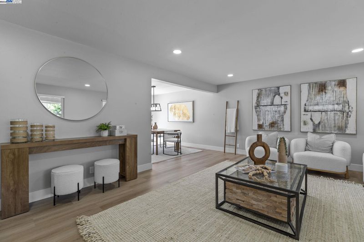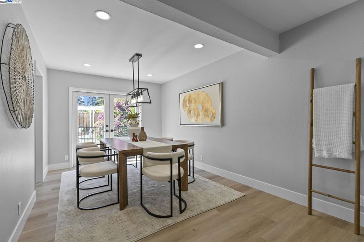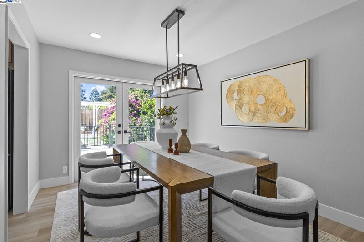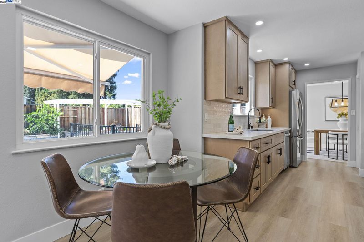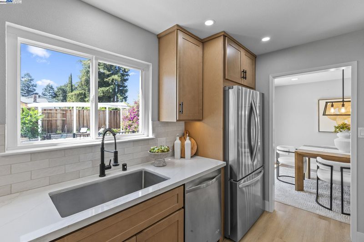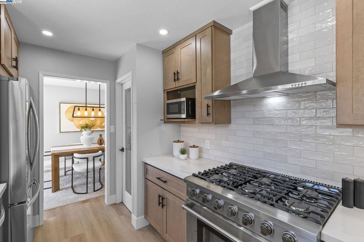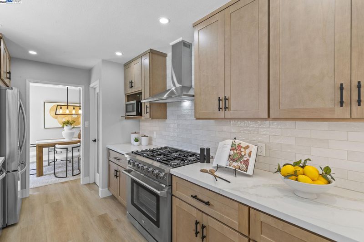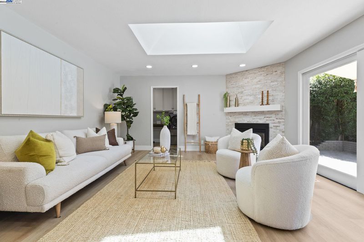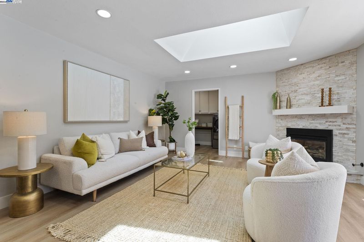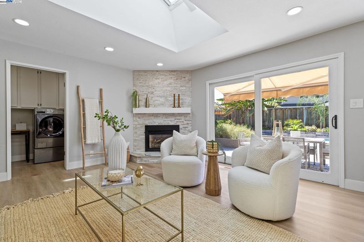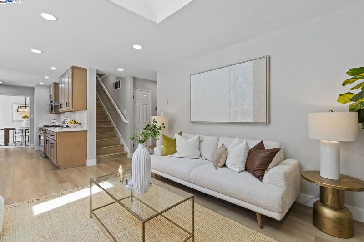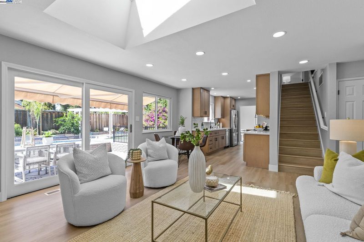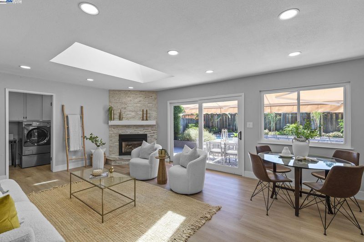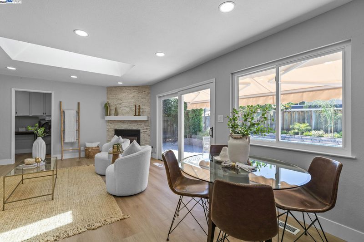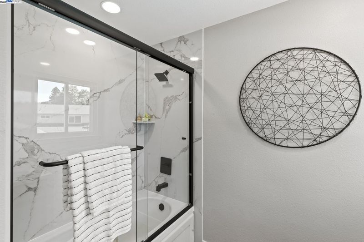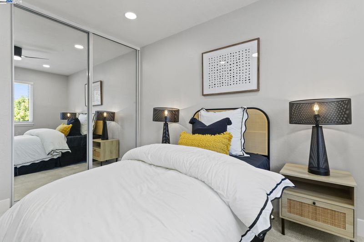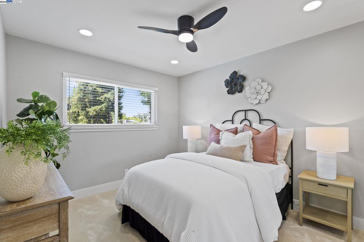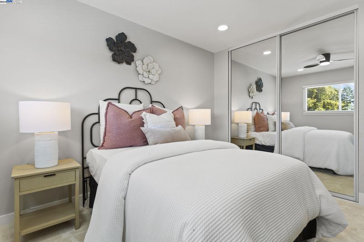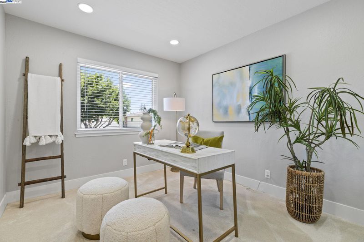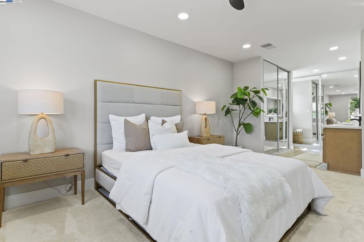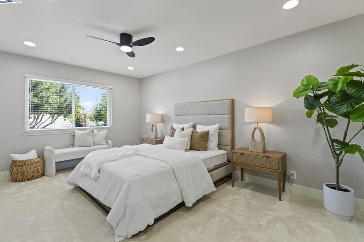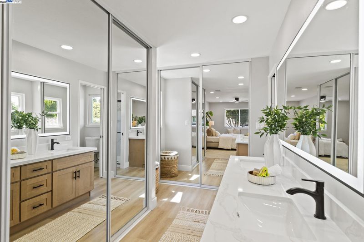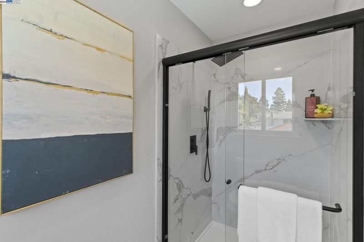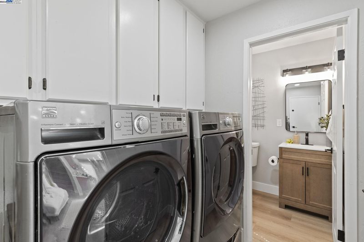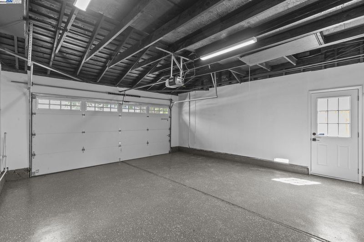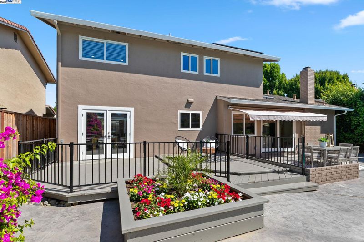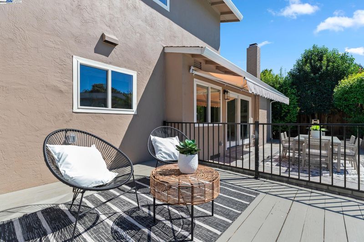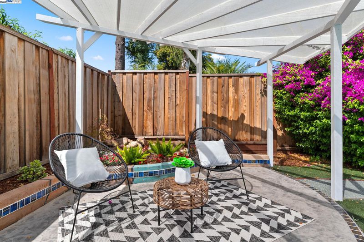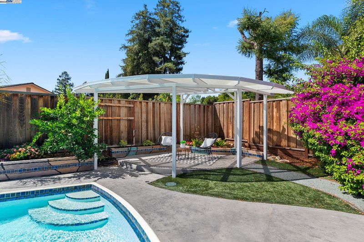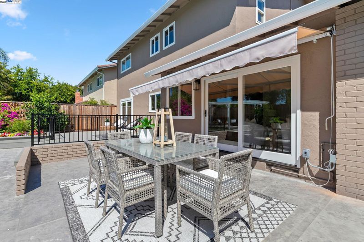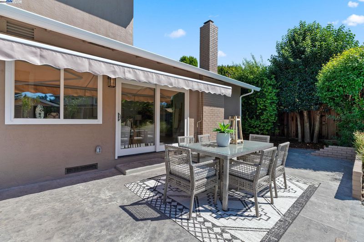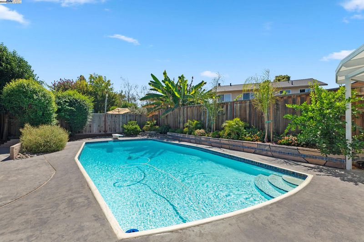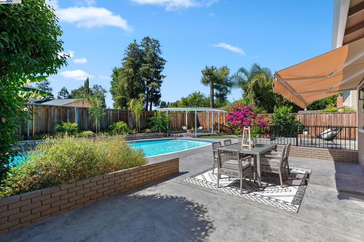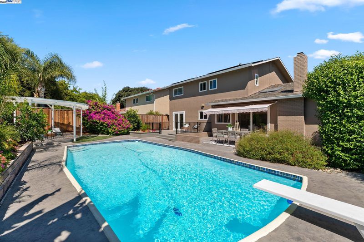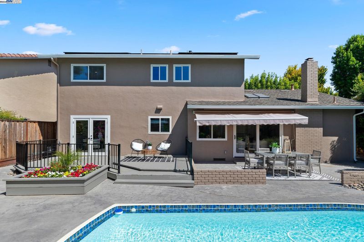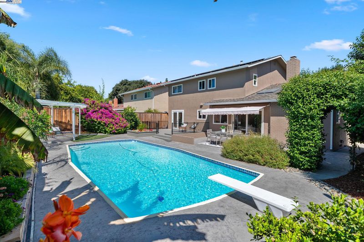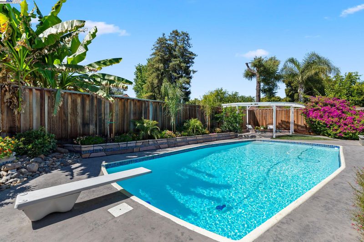
$1,949,500
2,106
SQ FT
$926
SQ/FT
2531 Willowren Way
@ Mallard - Birdland, Pleasanton
- 4 Bed
- 2.5 (2/1) Bath
- 2 Park
- 2,106 sqft
- Pleasanton
-

Welcome to this east facing home, great curb appeal and located in Pleasanton's highly desirable Birdland neighborhood, 4 bedrooms and 2.5 Remodeled bathrooms, This home offers 2,106 sq. ft of expertly renovated living space, this home has been transformed with no detail overlooked and no expense spared. Bright and light, well thought out layout featuring luxury vinyl plank flooring, stacked stone floor to ceiling gas fireplace and many more custom touches throughout. The Chef's kitchen is a true showplace features a 36 inch commercial grade gas range/oven, premium quartz countertops, Tile backsplash , large walk in pantry and custom cabinetry. Oversized family room with many windows and skylights create a warm and elegant atmosphere. The expansive living room leads to your formal dining area. There are French doors which invite you to your own private deck overlooking the refreshing swimming pool and covered gazebo. Upstairs 4 bedrooms & 2 spa like bathrooms await you. The expansive owner's suite with a large vanity to accommodate two sinks, Mirrored closet doors. The pocket door with glass inserts lead to your large and luxurious shower. A fully owner 6.1 KW solar system adds energy efficiency and long term savings. Walking distance to desirable top-rated Pleasanton Schools.
- Current Status
- New
- Original Price
- $1,949,500
- List Price
- $1,949,500
- On Market Date
- Sep 5, 2025
- Property Type
- Detached
- D/N/S
- Birdland
- Zip Code
- 94566
- MLS ID
- 41110457
- APN
- 9463312896
- Year Built
- 1968
- Stories in Building
- 2
- Possession
- Close Of Escrow, Negotiable
- Data Source
- MAXEBRDI
- Origin MLS System
- BAY EAST
Hillview Christian Academy
Private 1-12
Students: 9 Distance: 0.3mi
Harvest Park Middle School
Public 6-8 Middle
Students: 1223 Distance: 0.4mi
Walnut Grove Elementary School
Public K-5 Elementary
Students: 749 Distance: 0.4mi
Thomas S. Hart Middle School
Public 6-8 Middle
Students: 1201 Distance: 0.7mi
Stratford School
Private K-5
Students: 248 Distance: 0.9mi
Futures Academy - Pleasanton
Private 6-12
Students: NA Distance: 1.0mi
- Bed
- 4
- Bath
- 2.5 (2/1)
- Parking
- 2
- Attached, Garage, Int Access From Garage, Off Street, RV/Boat Parking, Side Yard Access, Enclosed, Garage Faces Front, Garage Door Opener, RV Possible
- SQ FT
- 2,106
- SQ FT Source
- Public Records
- Lot SQ FT
- 6,500.0
- Lot Acres
- 0.15 Acres
- Pool Info
- Fiberglass, Gas Heat, In Ground, Outdoor Pool
- Kitchen
- Dishwasher, Gas Range, Plumbed For Ice Maker, Microwave, Range, Refrigerator, Gas Water Heater, Insulated Water Heater, Breakfast Nook, Stone Counters, Eat-in Kitchen, Disposal, Gas Range/Cooktop, Ice Maker Hookup, Pantry, Range/Oven Built-in, Updated Kitchen
- Cooling
- Ceiling Fan(s), Central Air
- Disclosures
- Home Warranty Plan, Nat Hazard Disclosure, Owner is Lic Real Est Agt, Shopping Cntr Nearby, Restaurant Nearby, Disclosure Package Avail
- Entry Level
- Exterior Details
- Garden, Back Yard, Front Yard, Sprinklers Front, Landscape Back, Landscape Front
- Flooring
- Laminate
- Foundation
- Fire Place
- Family Room, Gas, Raised Hearth, Stone, Gas Piped
- Heating
- Forced Air, Natural Gas
- Laundry
- 220 Volt Outlet, Gas Dryer Hookup, Hookups Only, Laundry Room, Electric
- Upper Level
- 4 Bedrooms, 2 Baths, Primary Bedrm Suite - 1
- Main Level
- 0.5 Bath, Laundry Facility, Main Entry
- Possession
- Close Of Escrow, Negotiable
- Basement
- Crawl Space
- Architectural Style
- Contemporary
- Construction Status
- Existing
- Additional Miscellaneous Features
- Garden, Back Yard, Front Yard, Sprinklers Front, Landscape Back, Landscape Front
- Location
- Level, Rectangular Lot, Front Yard, Landscaped
- Roof
- Composition Shingles
- Water and Sewer
- Public
- Fee
- Unavailable
MLS and other Information regarding properties for sale as shown in Theo have been obtained from various sources such as sellers, public records, agents and other third parties. This information may relate to the condition of the property, permitted or unpermitted uses, zoning, square footage, lot size/acreage or other matters affecting value or desirability. Unless otherwise indicated in writing, neither brokers, agents nor Theo have verified, or will verify, such information. If any such information is important to buyer in determining whether to buy, the price to pay or intended use of the property, buyer is urged to conduct their own investigation with qualified professionals, satisfy themselves with respect to that information, and to rely solely on the results of that investigation.
School data provided by GreatSchools. School service boundaries are intended to be used as reference only. To verify enrollment eligibility for a property, contact the school directly.
