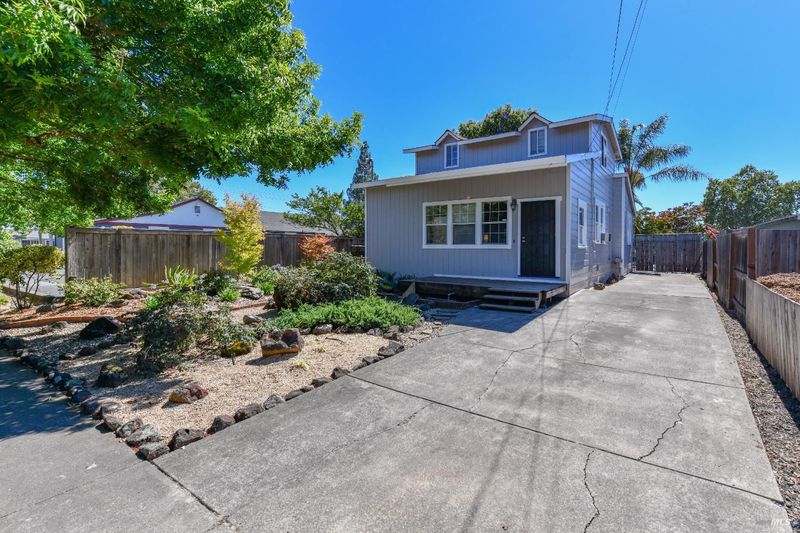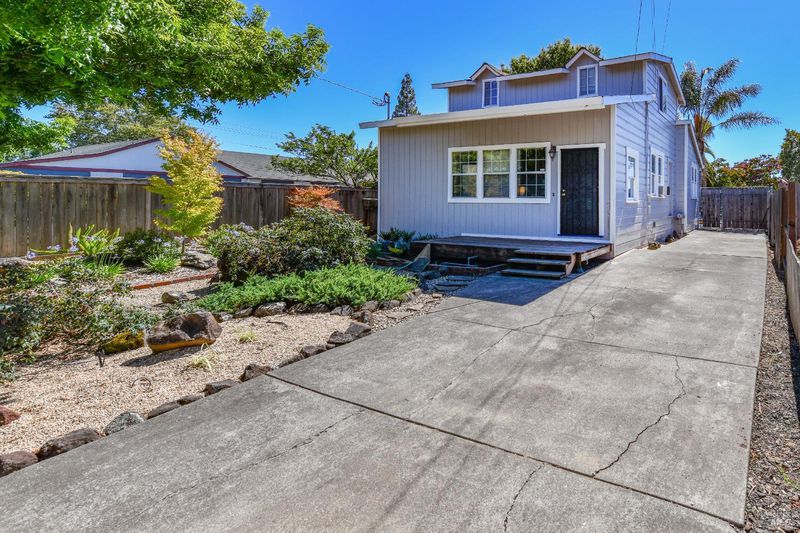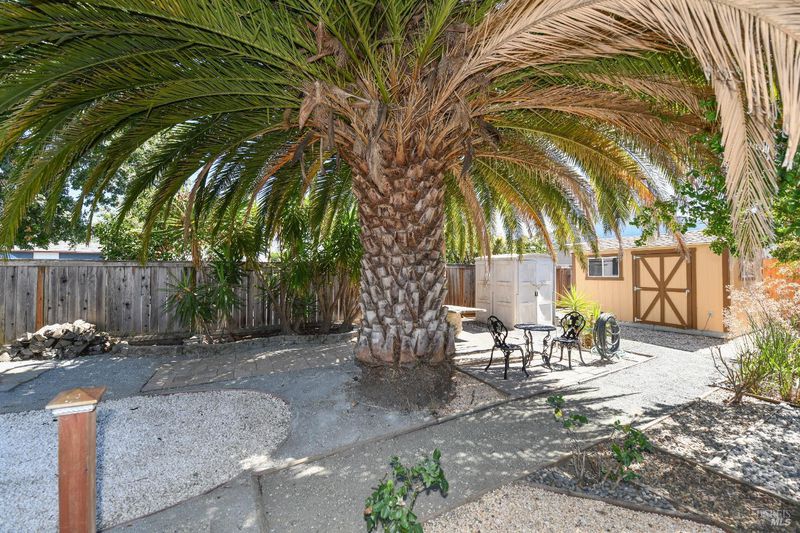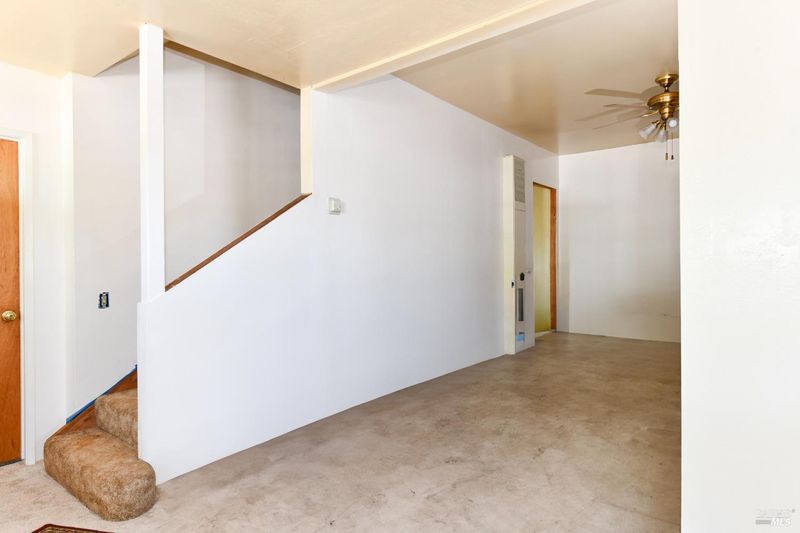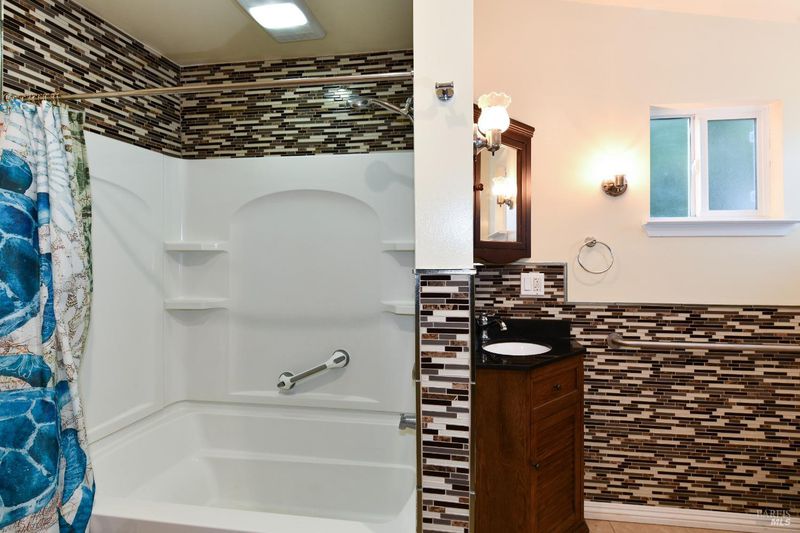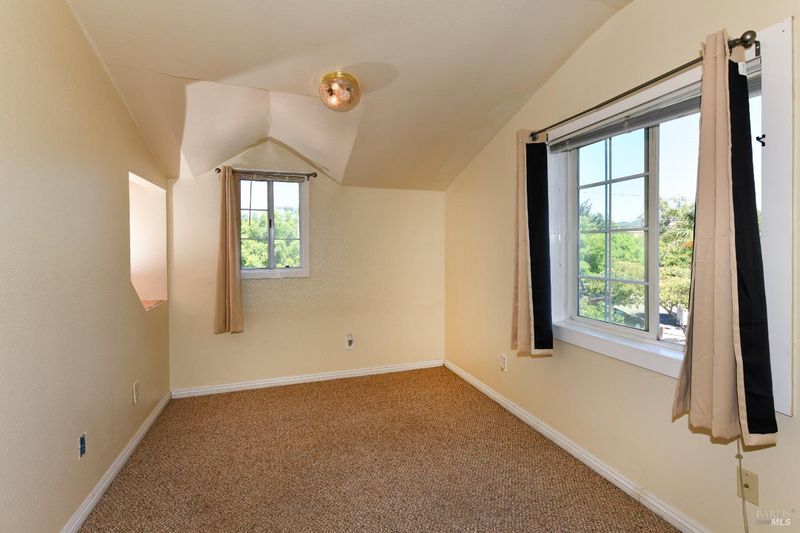
$515,000
1,320
SQ FT
$390
SQ/FT
1215 Rutledge Avenue
@ S of Frazier - Santa Rosa-Southeast, Santa Rosa
- 4 Bed
- 2 Bath
- 4 Park
- 1,320 sqft
- Santa Rosa
-

Tax records show home built in 1920, but this home (& others) were moved from Hwy 101 in 1961 to this location. Put on a new foundation. Improvements added after it was moved. Most are dual pane windows. In apx 1997, seller expanded the attic w/ permits & created 2bdrms upstairs. The stairway angle changed the downstairs floor plan. 2 bedrooms on the main level (front bedroom is very small.) Sink added in one of the upstairs bedrooms. Both bathrooms are on the main level. Original bathroom is small and has shower over tub not visible in photo. Long driveway w/ wide locking gate & concrete extends beyond. Detached building (apx 10x10) at back yard perfect for office or extra space plus 2 sheds that will remain. Nice deep back yard. Good TLC/fixer opportunity for the right buyer.
- Days on Market
- 376 days
- Current Status
- Contingent
- Original Price
- $585,000
- List Price
- $515,000
- On Market Date
- Aug 4, 2024
- Contingent Date
- Aug 14, 2025
- Property Type
- Single Family Residence
- Area
- Santa Rosa-Southeast
- Zip Code
- 95404
- MLS ID
- 324059655
- APN
- 038-161-010-000
- Year Built
- 1920
- Stories in Building
- Unavailable
- Possession
- See Remarks
- Data Source
- BAREIS
- Origin MLS System
Redwood Legacy Christian School Private School Satellite Program
Private K-12
Students: 19 Distance: 0.3mi
Kawana Elementary School
Public K-6 Elementary
Students: 354 Distance: 0.5mi
Luther Burbank Elementary School
Public K-6 Elementary
Students: 319 Distance: 0.7mi
Clarus Academy
Private 1-12 Religious, Coed
Students: 6 Distance: 0.9mi
Greenhouse Academy
Private 9-12 All Male, Coed
Students: 6 Distance: 0.9mi
Distance Learning Company
Private 10-12 Coed
Students: NA Distance: 1.0mi
- Bed
- 4
- Bath
- 2
- Parking
- 4
- Other
- SQ FT
- 1,320
- SQ FT Source
- Assessor Auto-Fill
- Lot SQ FT
- 5,998.0
- Lot Acres
- 0.1377 Acres
- Cooling
- Wall Unit(s), Window Unit(s)
- Flooring
- Carpet, Laminate, Tile, Vinyl
- Foundation
- Concrete Perimeter
- Heating
- Wall Furnace
- Laundry
- Dryer Included, Inside Area, Washer Included
- Upper Level
- Bedroom(s)
- Main Level
- Bedroom(s), Full Bath(s), Kitchen, Living Room, Street Entrance
- Possession
- See Remarks
- Fee
- $0
MLS and other Information regarding properties for sale as shown in Theo have been obtained from various sources such as sellers, public records, agents and other third parties. This information may relate to the condition of the property, permitted or unpermitted uses, zoning, square footage, lot size/acreage or other matters affecting value or desirability. Unless otherwise indicated in writing, neither brokers, agents nor Theo have verified, or will verify, such information. If any such information is important to buyer in determining whether to buy, the price to pay or intended use of the property, buyer is urged to conduct their own investigation with qualified professionals, satisfy themselves with respect to that information, and to rely solely on the results of that investigation.
School data provided by GreatSchools. School service boundaries are intended to be used as reference only. To verify enrollment eligibility for a property, contact the school directly.
