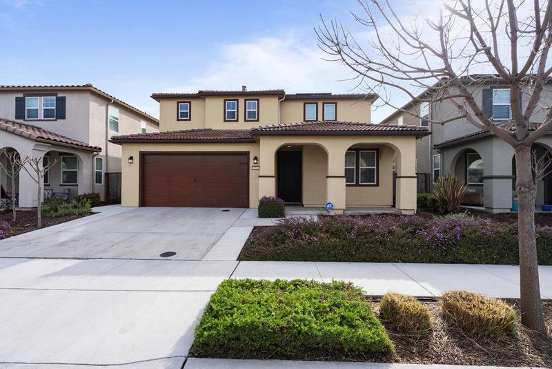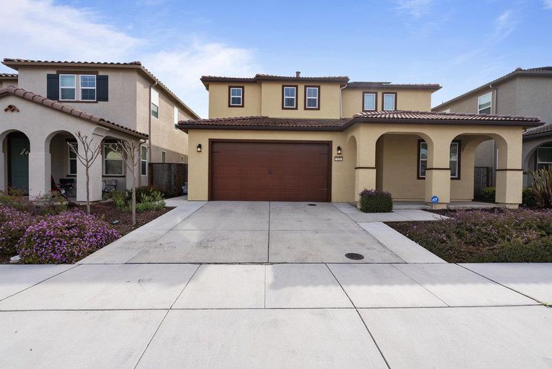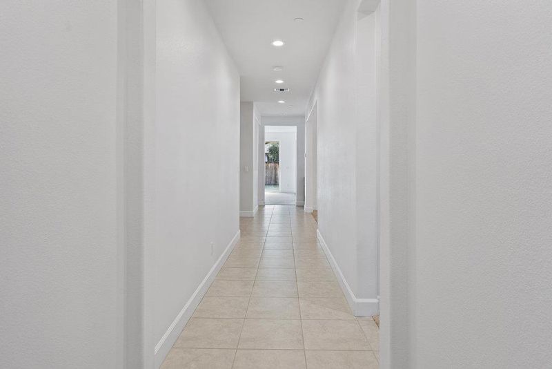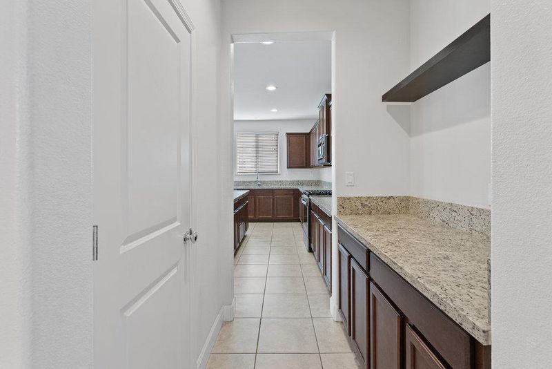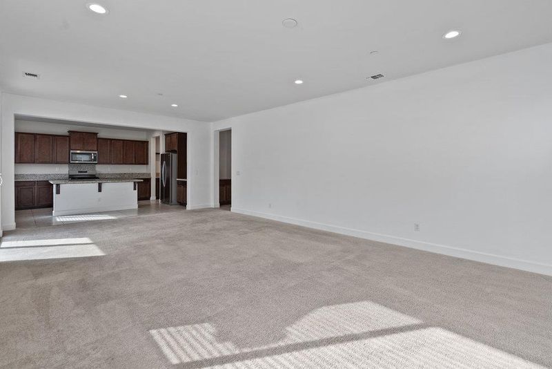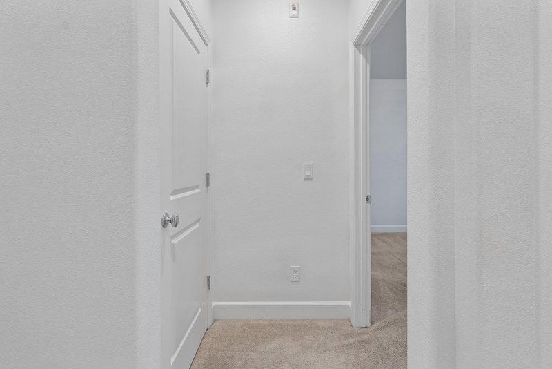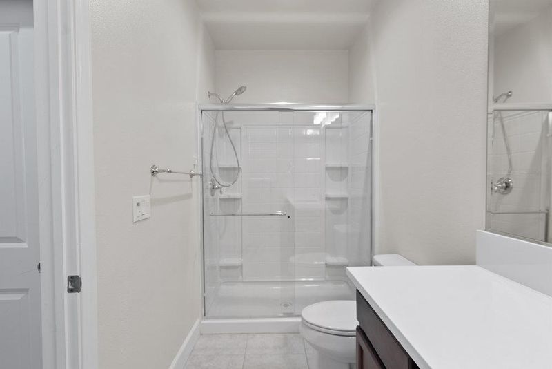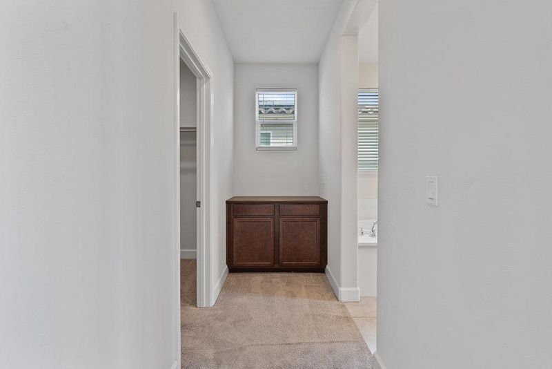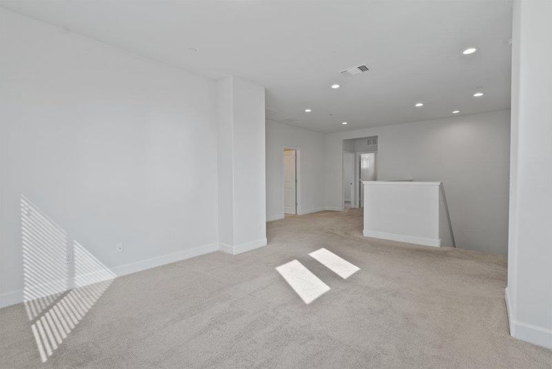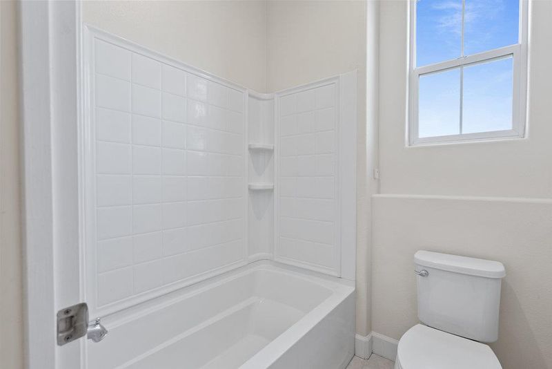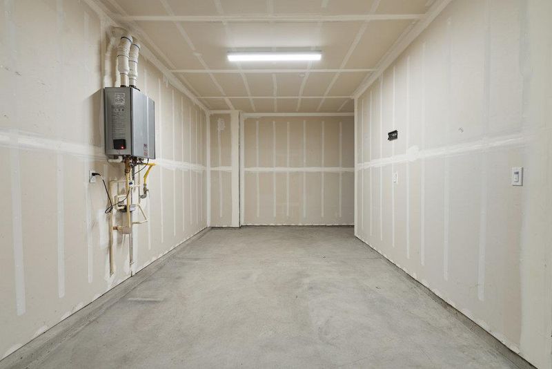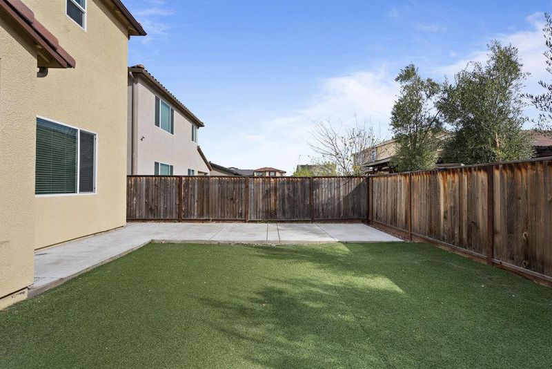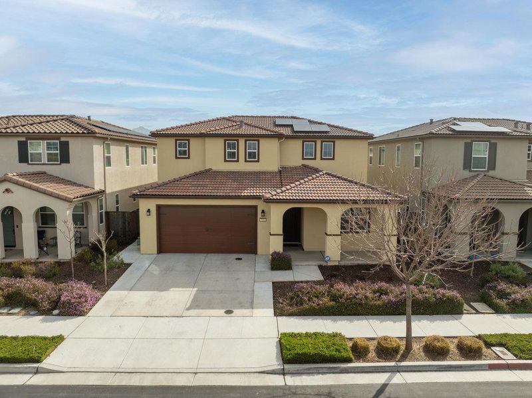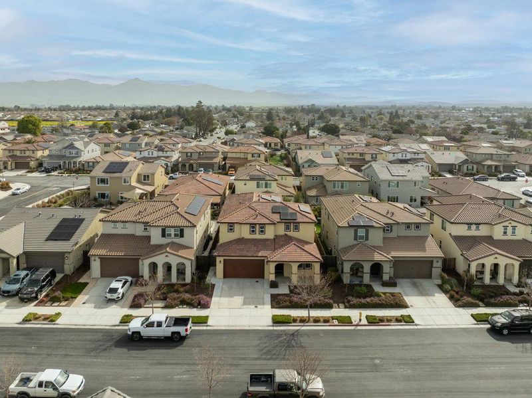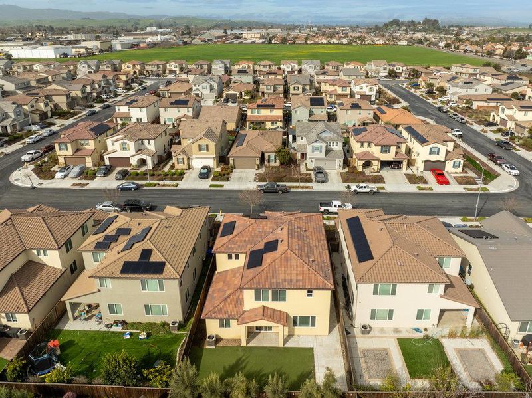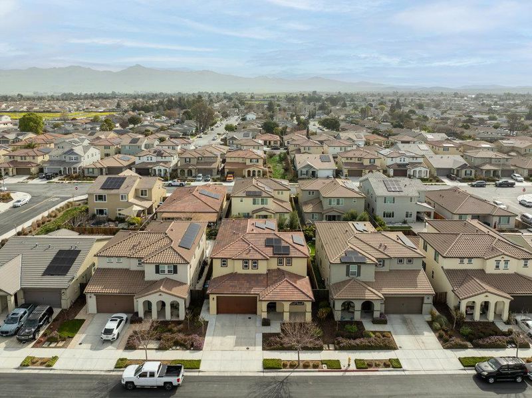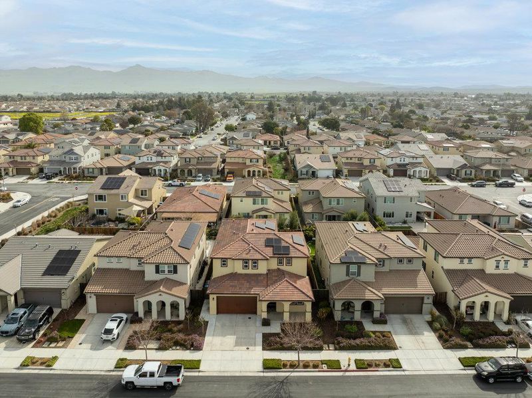
$879,000
3,181
SQ FT
$276
SQ/FT
521 Seville Drive
@ Granada Way - 182 - Hollister, Hollister
- 4 Bed
- 4 (3/1) Bath
- 3 Park
- 3,181 sqft
- HOLLISTER
-

Welcome to 521 Seville Dr in Hollister; a pristine 2018-built home offering 3,181 sqft of refined living space with 4 spacious bedrooms and 3.5 baths. The home welcomes you with a bright, expansive open floor plan in the kitchen and living area, ideal for entertaining and everyday living. Downstairs, enjoy a dedicated dining area, an en suite guest bedroom complete with its own bath, and an additional convenient half bath. Upstairs, the master suite serves as a private retreat, accompanied by two generously sized bedrooms, a versatile loft area perfect for a home office or play space, a dedicated laundry room, and a full bath. The property's appeal is enhanced by its low-maintenance backyard featuring durable turf and additional concrete, and a widened driveway with extra concrete. A 3-car tandem garage completes this exceptional home, offering ample storage and parking.
- Days on Market
- 41 days
- Current Status
- Contingent
- Sold Price
- Original Price
- $920,000
- List Price
- $879,000
- On Market Date
- Mar 18, 2025
- Contract Date
- Apr 28, 2025
- Close Date
- May 29, 2025
- Property Type
- Single Family Home
- Area
- 182 - Hollister
- Zip Code
- 95023
- MLS ID
- ML81998451
- APN
- 054-610-094-000
- Year Built
- 2018
- Stories in Building
- 2
- Possession
- Unavailable
- COE
- May 29, 2025
- Data Source
- MLSL
- Origin MLS System
- MLSListings, Inc.
Maze Middle School
Public 6-8 Middle
Students: 714 Distance: 0.1mi
Hollister Dual Language Academy
Public K-8 Elementary
Students: 784 Distance: 0.4mi
Gabilan Hills School
Public K-5 Elementary
Students: 202 Distance: 0.4mi
San Benito County Opportunity School
Public 7-9 Opportunity Community
Students: 13 Distance: 0.5mi
San Andreas Continuation High School
Public 9-12 Continuation
Students: 103 Distance: 0.5mi
Rancho San Justo School
Public 6-8 Middle
Students: 911 Distance: 0.7mi
- Bed
- 4
- Bath
- 4 (3/1)
- Parking
- 3
- Attached Garage
- SQ FT
- 3,181
- SQ FT Source
- Unavailable
- Lot SQ FT
- 5,300.0
- Lot Acres
- 0.121671 Acres
- Kitchen
- Oven Range, Oven Range - Gas
- Cooling
- Central AC
- Dining Room
- Dining Area
- Disclosures
- Natural Hazard Disclosure
- Family Room
- Kitchen / Family Room Combo
- Foundation
- Concrete Slab
- Heating
- Central Forced Air - Gas
- Laundry
- Washer / Dryer
- * Fee
- $146
- Name
- Maven Management and Consulting
- Phone
- 408-353-2126
- *Fee includes
- Landscaping / Gardening
MLS and other Information regarding properties for sale as shown in Theo have been obtained from various sources such as sellers, public records, agents and other third parties. This information may relate to the condition of the property, permitted or unpermitted uses, zoning, square footage, lot size/acreage or other matters affecting value or desirability. Unless otherwise indicated in writing, neither brokers, agents nor Theo have verified, or will verify, such information. If any such information is important to buyer in determining whether to buy, the price to pay or intended use of the property, buyer is urged to conduct their own investigation with qualified professionals, satisfy themselves with respect to that information, and to rely solely on the results of that investigation.
School data provided by GreatSchools. School service boundaries are intended to be used as reference only. To verify enrollment eligibility for a property, contact the school directly.
