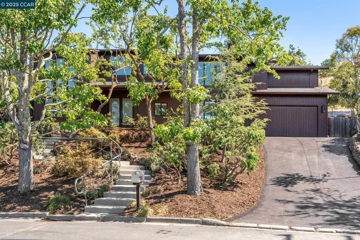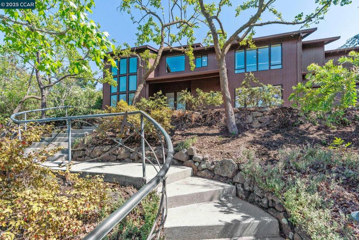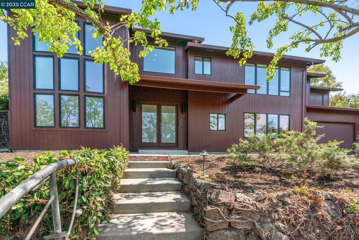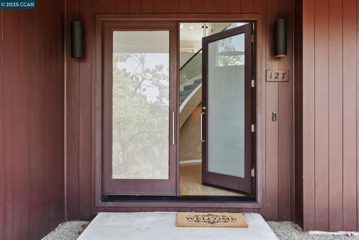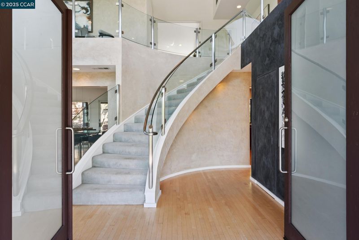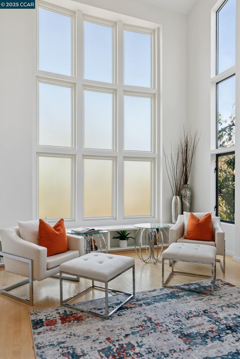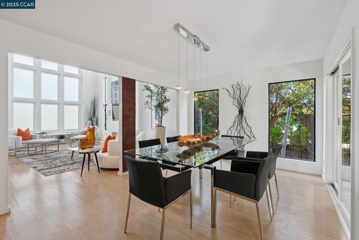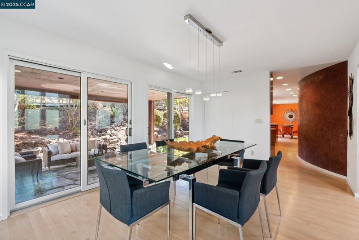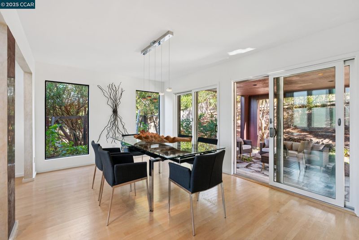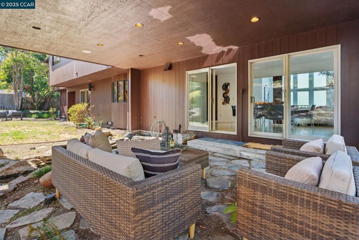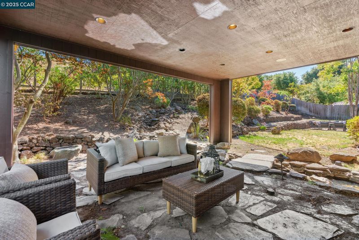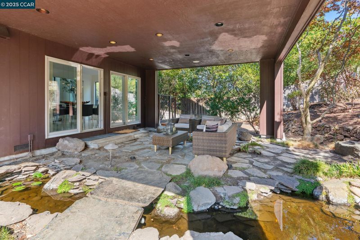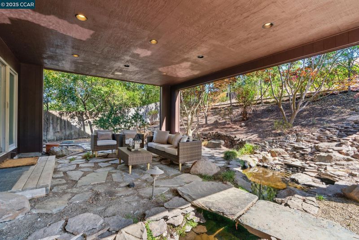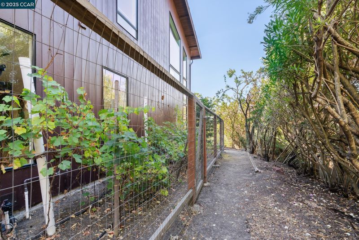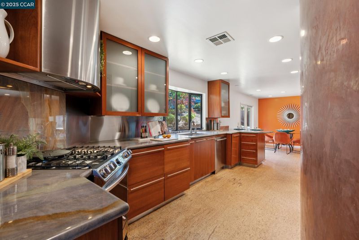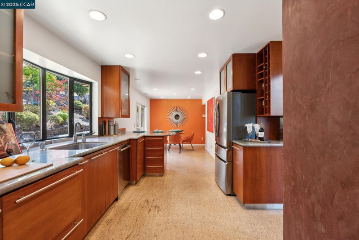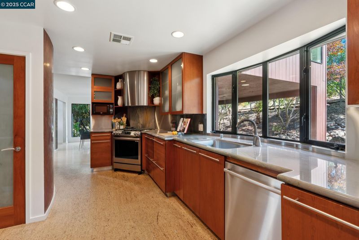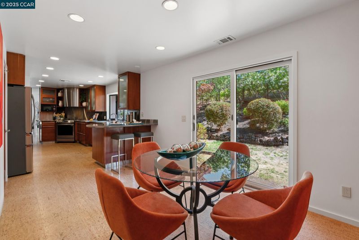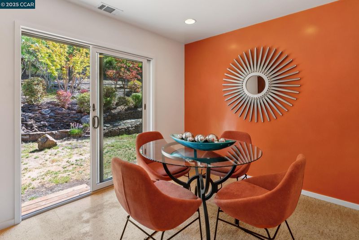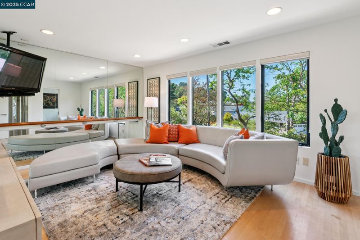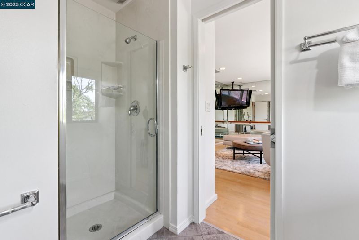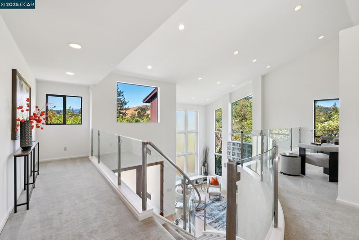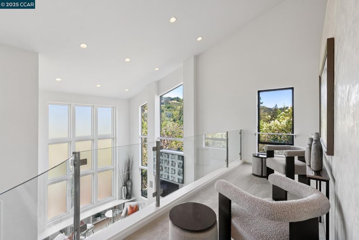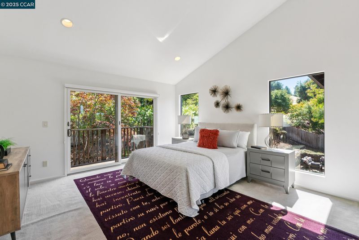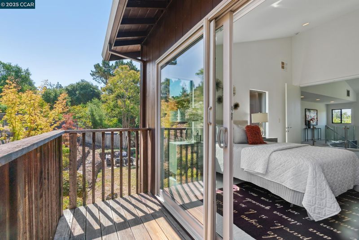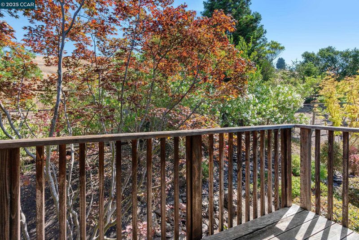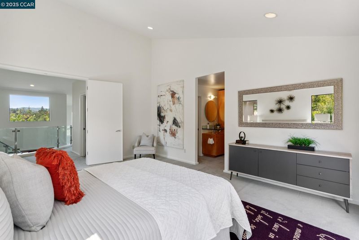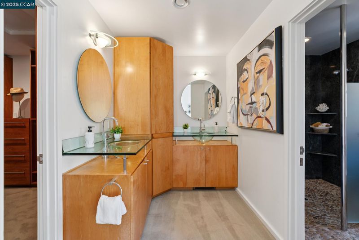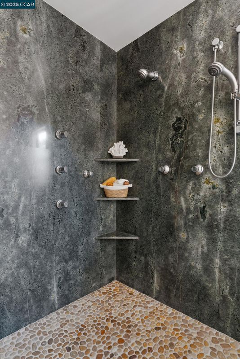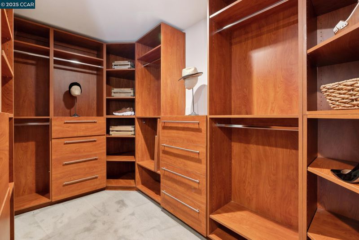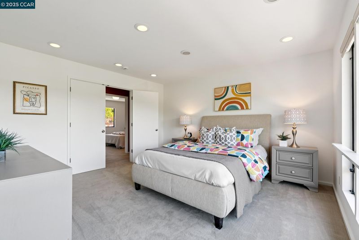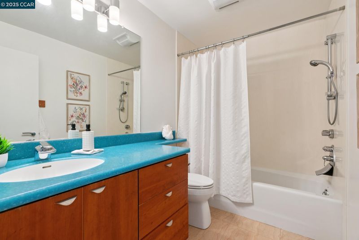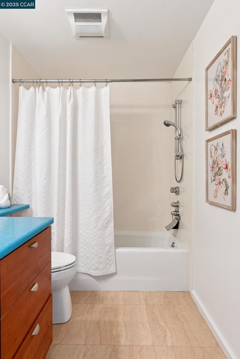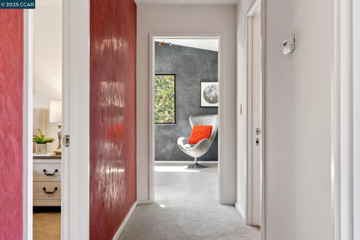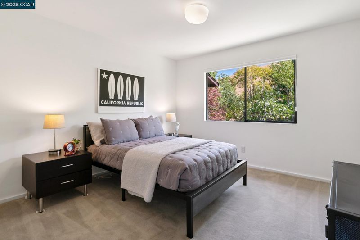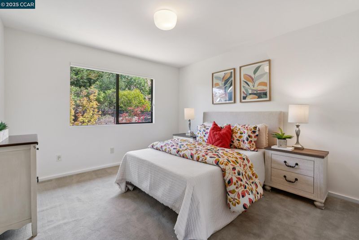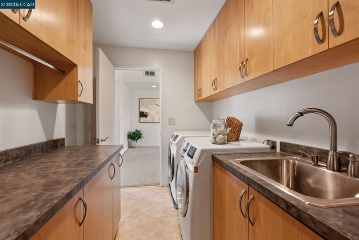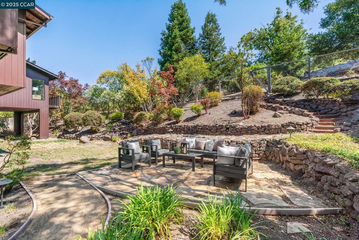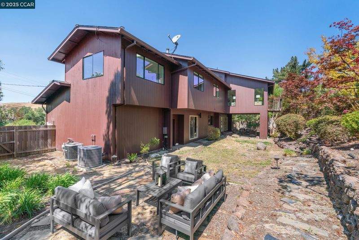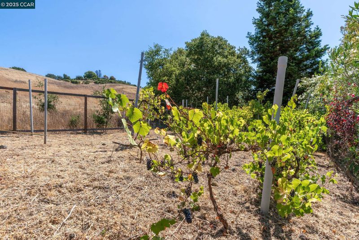
$2,195,000
3,306
SQ FT
$664
SQ/FT
127 Devin Dr
@ Moraga Road - Not Listed, Moraga
- 6 Bed
- 4.5 (4/1) Bath
- 2 Park
- 3,306 sqft
- Moraga
-

-
Sat Aug 16, 1:00 pm - 4:00 pm
Stunning 6-bedroom, 4.5-bathroom with a dramatic curved staircase with sleek glass balustrades welcomes you into the heart of the home, vaulted ceilings and floor-to-ceiling windows flood the space with natural light. Chef’s kitchen equipped with stone countertops, high-end appliances, a walk-in pantry, an additional pantry closet, and a built-in wine rack. A downstairs bedroom with its own en-suite is perfect for guests or for multigenerational living, while a convenient half bath adds extra flexibility. Upstairs, the primary suite feels like a private retreat, with a walk-in closet featuring custom shelving and drawers, a spa-inspired walk-in shower, and a private balcony overlooking the lush backyard. You'll also find a spacious laundry room, two loft areas, and two additional full bathrooms upstairs, providing plenty of room for everyone. Step outside and enjoy the beautifully mature landscaping, highlighted by elegant Japanese maples, covered patio, tranquil koi pond, and a flat grassy lawn.
-
Sun Aug 17, 1:00 pm - 4:00 pm
Stunning 6-bedroom, 4.5-bathroom with a dramatic curved staircase with sleek glass balustrades welcomes you into the heart of the home, vaulted ceilings and floor-to-ceiling windows flood the space with natural light. Chef’s kitchen equipped with stone countertops, high-end appliances, a walk-in pantry, an additional pantry closet, and a built-in wine rack. A downstairs bedroom with its own en-suite is perfect for guests or for multigenerational living, while a convenient half bath adds extra flexibility. Upstairs, the primary suite feels like a private retreat, with a walk-in closet featuring custom shelving and drawers, a spa-inspired walk-in shower, and a private balcony overlooking the lush backyard. You'll also find a spacious laundry room, two loft areas, and two additional full bathrooms upstairs, providing plenty of room for everyone. Step outside and enjoy the beautifully mature landscaping, highlighted by elegant Japanese maples, covered patio, tranquil koi pond, and a flat grassy lawn.
This stunning 6-bedroom, 4.5-bathroom residence is designed for both grand entertaining and everyday comfort. A dramatic curved staircase with sleek glass balustrades welcomes you into the heart of the home, where vaulted ceilings and floor-to-ceiling windows flood the space with natural light. The chef’s kitchen is equipped with stone countertops, high-end appliances, a walk-in pantry, an additional pantry closet, and a built-in wine rack—perfect for hosting or for quiet evenings in. A downstairs bedroom with its own en-suite is perfect for guests or for multigenerational living, while a convenient half bath adds extra flexibility. Upstairs, the primary suite feels like a private retreat, with a walk-in closet featuring custom shelving and drawers, a spa-inspired walk-in shower, and a private balcony overlooking the lush backyard and uninterrupted open space. You'll also find a spacious laundry room, two loft areas, and two additional full bathrooms upstairs, providing plenty of room for everyone. Step outside and enjoy the beautifully mature landscaping, highlighted by elegant Japanese maples, a covered patio, a tranquil koi pond, and a flat grassy lawn—all framed by a serene backdrop of nature.
- Current Status
- New
- Original Price
- $2,195,000
- List Price
- $2,195,000
- On Market Date
- Aug 13, 2025
- Property Type
- Detached
- D/N/S
- Not Listed
- Zip Code
- 94556
- MLS ID
- 41107981
- APN
- 2560920023
- Year Built
- 1959
- Stories in Building
- 2
- Possession
- Close Of Escrow
- Data Source
- MAXEBRDI
- Origin MLS System
- CONTRA COSTA
Donald L. Rheem Elementary School
Public K-5 Elementary
Students: 410 Distance: 0.7mi
Orion Academy
Private 9-12 Special Education, Secondary, Coed
Students: 60 Distance: 0.8mi
Los Perales Elementary School
Public K-5 Elementary
Students: 417 Distance: 0.8mi
Campolindo High School
Public 9-12 Secondary
Students: 1406 Distance: 0.9mi
Orinda Intermediate School
Public 6-8 Middle
Students: 898 Distance: 1.2mi
Miramonte High School
Public 9-12 Secondary
Students: 1286 Distance: 1.3mi
- Bed
- 6
- Bath
- 4.5 (4/1)
- Parking
- 2
- Attached, Enclosed
- SQ FT
- 3,306
- SQ FT Source
- Public Records
- Lot SQ FT
- 13,750.0
- Lot Acres
- 0.32 Acres
- Pool Info
- None
- Kitchen
- Dishwasher, Gas Range, Refrigerator, Counter - Solid Surface, Eat-in Kitchen, Disposal, Gas Range/Cooktop, Pantry
- Cooling
- Central Air
- Disclosures
- None
- Entry Level
- Exterior Details
- Back Yard, Garden/Play
- Flooring
- Hardwood, Tile, Carpet
- Foundation
- Fire Place
- None
- Heating
- Forced Air
- Laundry
- 220 Volt Outlet, Dryer, Laundry Room, Washer
- Upper Level
- 5 Bedrooms, 3 Baths
- Main Level
- 1 Bedroom, 1.5 Baths
- Views
- Hills
- Possession
- Close Of Escrow
- Basement
- Crawl Space
- Architectural Style
- Contemporary
- Non-Master Bathroom Includes
- Shower Over Tub, Solid Surface
- Construction Status
- Existing
- Additional Miscellaneous Features
- Back Yard, Garden/Play
- Location
- Back Yard, Landscaped
- Roof
- Composition Shingles
- Water and Sewer
- Public
- Fee
- Unavailable
MLS and other Information regarding properties for sale as shown in Theo have been obtained from various sources such as sellers, public records, agents and other third parties. This information may relate to the condition of the property, permitted or unpermitted uses, zoning, square footage, lot size/acreage or other matters affecting value or desirability. Unless otherwise indicated in writing, neither brokers, agents nor Theo have verified, or will verify, such information. If any such information is important to buyer in determining whether to buy, the price to pay or intended use of the property, buyer is urged to conduct their own investigation with qualified professionals, satisfy themselves with respect to that information, and to rely solely on the results of that investigation.
School data provided by GreatSchools. School service boundaries are intended to be used as reference only. To verify enrollment eligibility for a property, contact the school directly.
