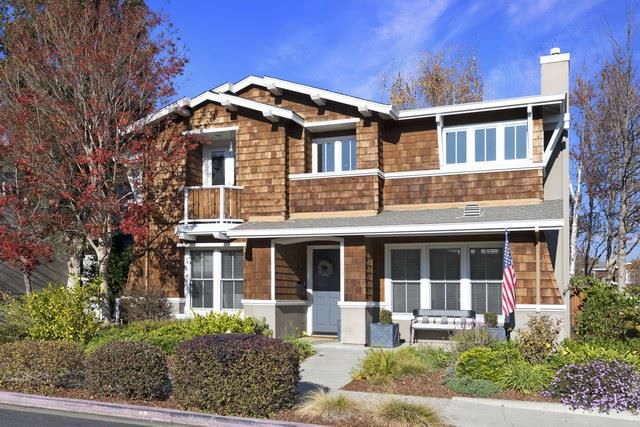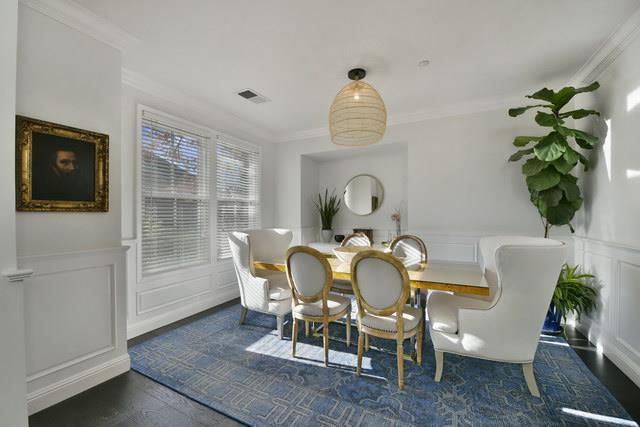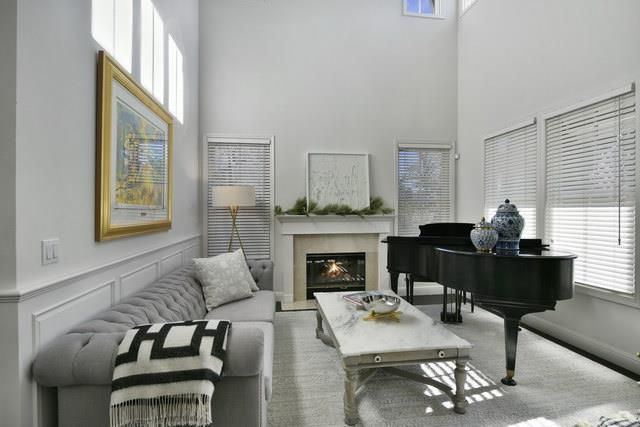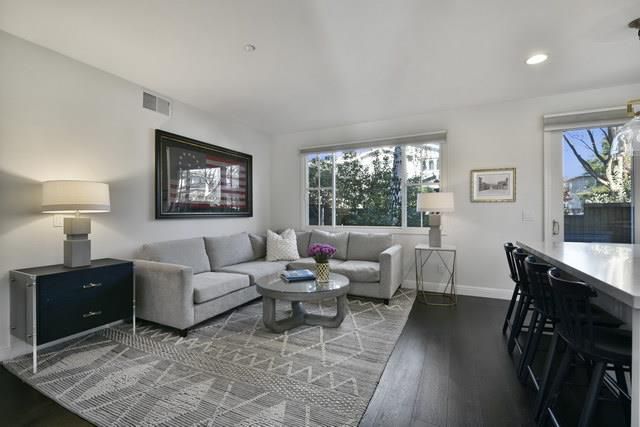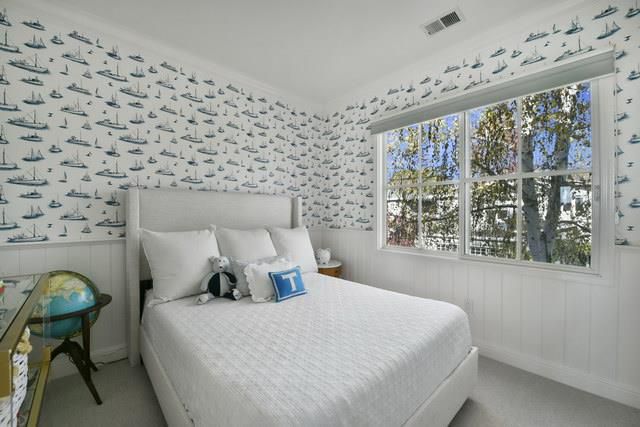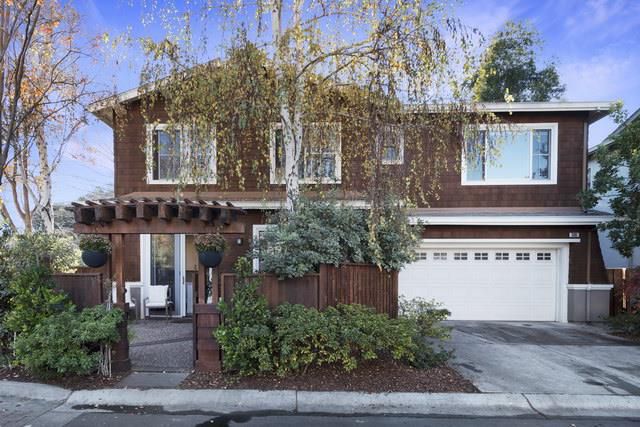
$3,198,000
2,080
SQ FT
$1,538
SQ/FT
580 Laurel Street
@ Burgess Drive - 305 - Middlefield to El Camino Menlo Park, Menlo Park
- 4 Bed
- 3 (2/1) Bath
- 2 Park
- 2,080 sqft
- Menlo Park
-

-
Sat Jun 21, 1:00 pm - 4:00 pm
-
Sun Jun 22, 1:00 pm - 4:00 pm
Situated in desirable Linfield Oaks, this beautifully appointed Craftsman residence perfectly blends refined luxury & everyday convenience. Directly across from the verdant expanse of Burgess Park & just 2 blocks from the shops & restaurants of downtown Menlo Park, this turnkey home epitomizes sophisticated living. Inside, soaring ceilings & elegant architectural details create a grand sense of space, with formal living & dining rooms anchored by a stately fireplace. The freshly remodeled kitchen-family great room impresses with its crisp white cabinetry, herringbone backsplash, slab counters, center island & chic pendant lighting, all complemented by premium stainless appliances. 4 bedrooms - including one with a delightful front balcony - 2 luxurious full baths & a stylish powder room. Wide-plank hardwood floors, custom millwork & abundant natural light elevate the interiors throughout. Outside, the private patio provides a serene, low-maintenance retreat, while the two-car garage adds to the home's exceptional livability. Adjacent to the Menlo Park Community Center - featuring a pool, sports courts, fields, playground, skate park & library - this home is just moments from Stanford, Palo Alto, Caltrain, Meta's campus & commuter routes. Acclaimed Menlo Park school district.
- Days on Market
- 0 days
- Current Status
- Active
- Original Price
- $3,198,000
- List Price
- $3,198,000
- On Market Date
- Jun 16, 2025
- Property Type
- Single Family Home
- Area
- 305 - Middlefield to El Camino Menlo Park
- Zip Code
- 94025
- MLS ID
- ML82011150
- APN
- 062-530-070
- Year Built
- 1999
- Stories in Building
- 2
- Possession
- Unavailable
- Data Source
- MLSL
- Origin MLS System
- MLSListings, Inc.
Lydian Academy
Private 7-12
Students: 44 Distance: 0.3mi
Menlo-Atherton High School
Public 9-12 Secondary
Students: 2498 Distance: 0.4mi
Nativity Catholic School K-8
Private K-8 Elementary, Religious, Coed
Students: 301 Distance: 0.6mi
Menlo School
Private 6-12 Combined Elementary And Secondary, Nonprofit
Students: 795 Distance: 0.8mi
St. Raymond School
Private PK-8 Elementary, Religious, Coed
Students: 300 Distance: 0.9mi
Laurel Elementary School
Public K-5 Elementary
Students: 706 Distance: 0.9mi
- Bed
- 4
- Bath
- 3 (2/1)
- Shower over Tub - 1, Tub in Primary Bedroom, Primary - Stall Shower(s)
- Parking
- 2
- Attached Garage
- SQ FT
- 2,080
- SQ FT Source
- Unavailable
- Lot SQ FT
- 4,139.0
- Lot Acres
- 0.095018 Acres
- Kitchen
- Dishwasher, Microwave, Oven Range - Gas, Refrigerator
- Cooling
- Central AC
- Dining Room
- Formal Dining Room
- Disclosures
- NHDS Report
- Family Room
- Kitchen / Family Room Combo, Separate Family Room
- Flooring
- Carpet, Hardwood
- Foundation
- Concrete Slab
- Fire Place
- Living Room
- Heating
- Central Forced Air
- Laundry
- Upper Floor, Inside
- Views
- Neighborhood, Park
- Architectural Style
- Craftsman
- * Fee
- $34
- Name
- Homeowners Burgess Park Management
- Phone
- 650-323-0126
- *Fee includes
- Management Fee, Reserves, Common Area Electricity, Insurance - Common Area, and Maintenance - Common Area
MLS and other Information regarding properties for sale as shown in Theo have been obtained from various sources such as sellers, public records, agents and other third parties. This information may relate to the condition of the property, permitted or unpermitted uses, zoning, square footage, lot size/acreage or other matters affecting value or desirability. Unless otherwise indicated in writing, neither brokers, agents nor Theo have verified, or will verify, such information. If any such information is important to buyer in determining whether to buy, the price to pay or intended use of the property, buyer is urged to conduct their own investigation with qualified professionals, satisfy themselves with respect to that information, and to rely solely on the results of that investigation.
School data provided by GreatSchools. School service boundaries are intended to be used as reference only. To verify enrollment eligibility for a property, contact the school directly.
