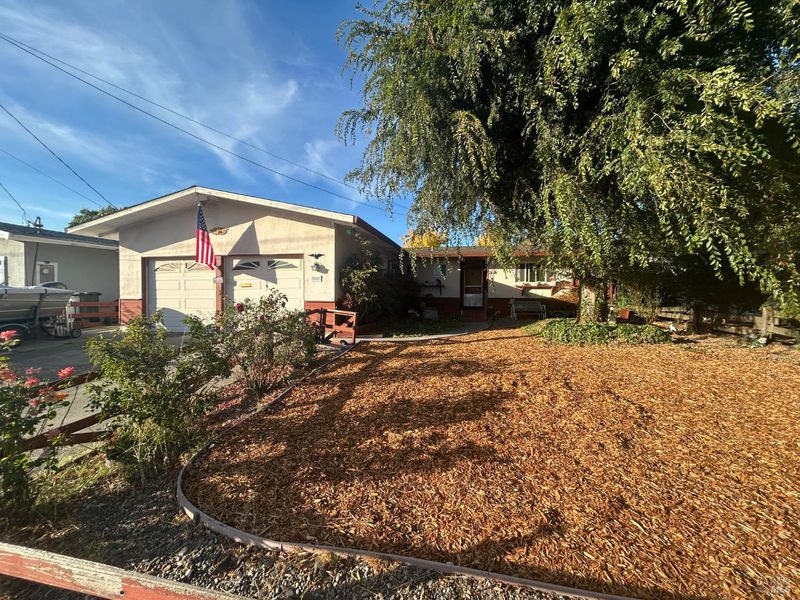
$715,000
1,144
SQ FT
$625
SQ/FT
55 Burlington Drive
@ Madison St - Petaluma West, Petaluma
- 3 Bed
- 2 Bath
- 6 Park
- 1,144 sqft
- Petaluma
-

Located just an hour from San Francisco, this delightful West Petaluma home offers both character and convenience in one of the area's most sought-after neighborhoods. Inside, you'll find beautiful hardwood floors throughout the living room and bedrooms, along with a cozy fireplace that adds warmth to the dining area. Step outside to a private backyard oasis, complete with a peaceful fountain, inviting patio perfect for entertaining, and a relaxing hot tub. The front entrance includes a ramp for easy accessibility. Recent updates include a newer roof (just 5 years old) and an upgraded heating system, making this home both comfortable and move-in ready. Whether you're looking for your first home or a cozy retreat, this property is a fantastic opportunity. Enjoy being close to Petaluma's charming downtown, local shops, great restaurants, and recreational amenities, everything you need is just minutes away.
- Days on Market
- 2 days
- Current Status
- Active
- Original Price
- $715,000
- List Price
- $715,000
- On Market Date
- Aug 8, 2025
- Property Type
- Single Family Residence
- Area
- Petaluma West
- Zip Code
- 94952
- MLS ID
- 325071450
- APN
- 007-272-029-000
- Year Built
- 1955
- Stories in Building
- Unavailable
- Possession
- Seller Rent Back, See Remarks
- Data Source
- BAREIS
- Origin MLS System
McKinley Elementary School
Public K-6 Elementary, Coed
Students: 331 Distance: 0.2mi
Petaluma Accelerated Charter
Charter 7-8
Students: 110 Distance: 0.3mi
Live Oak Charter School
Charter K-8 Elementary
Students: 293 Distance: 0.5mi
Loma Vista Immersion Academy
Charter K-6
Students: 432 Distance: 0.6mi
Mcdowell Elementary School
Public K-6 Elementary
Students: 269 Distance: 0.6mi
San Antonio High (Continuation) School
Public 9-12 Continuation
Students: 84 Distance: 0.7mi
- Bed
- 3
- Bath
- 2
- Shower Stall(s)
- Parking
- 6
- Boat Storage, Garage Facing Front, RV Possible
- SQ FT
- 1,144
- SQ FT Source
- Assessor Agent-Fill
- Lot SQ FT
- 5,998.0
- Lot Acres
- 0.1377 Acres
- Kitchen
- Other Counter
- Cooling
- Wall Unit(s), Window Unit(s)
- Flooring
- Linoleum, Wood
- Foundation
- Concrete
- Fire Place
- Brick
- Heating
- Central, Fireplace(s)
- Laundry
- Dryer Included, Washer Included
- Main Level
- Bedroom(s), Dining Room, Full Bath(s), Kitchen, Living Room, Street Entrance
- Possession
- Seller Rent Back, See Remarks
- Architectural Style
- Mid-Century
- Fee
- $0
MLS and other Information regarding properties for sale as shown in Theo have been obtained from various sources such as sellers, public records, agents and other third parties. This information may relate to the condition of the property, permitted or unpermitted uses, zoning, square footage, lot size/acreage or other matters affecting value or desirability. Unless otherwise indicated in writing, neither brokers, agents nor Theo have verified, or will verify, such information. If any such information is important to buyer in determining whether to buy, the price to pay or intended use of the property, buyer is urged to conduct their own investigation with qualified professionals, satisfy themselves with respect to that information, and to rely solely on the results of that investigation.
School data provided by GreatSchools. School service boundaries are intended to be used as reference only. To verify enrollment eligibility for a property, contact the school directly.



