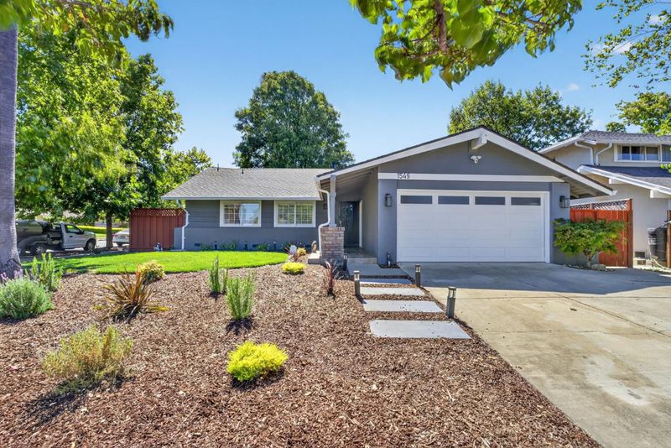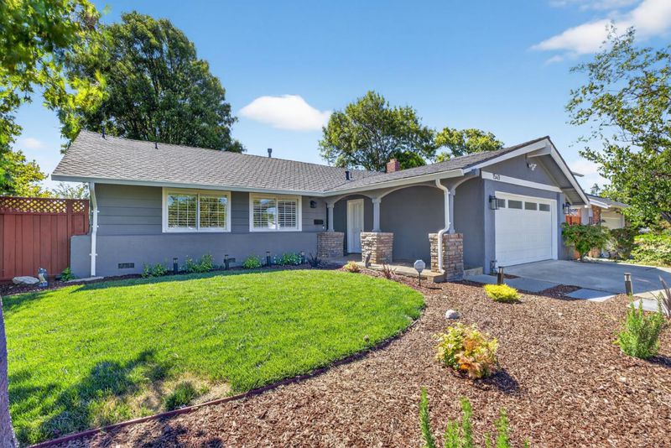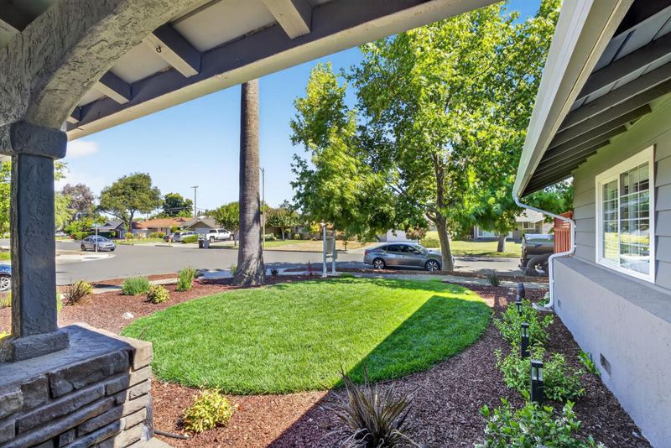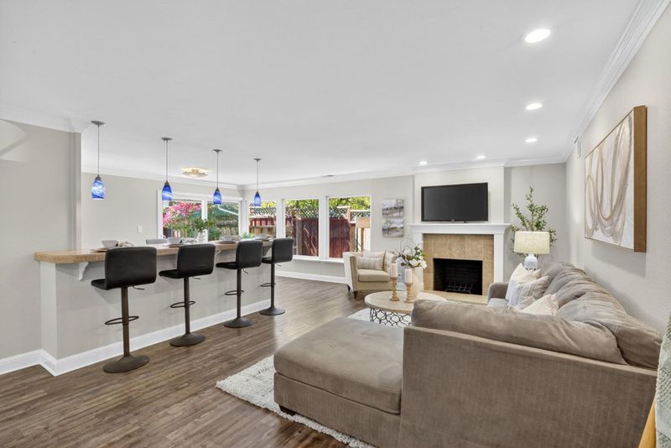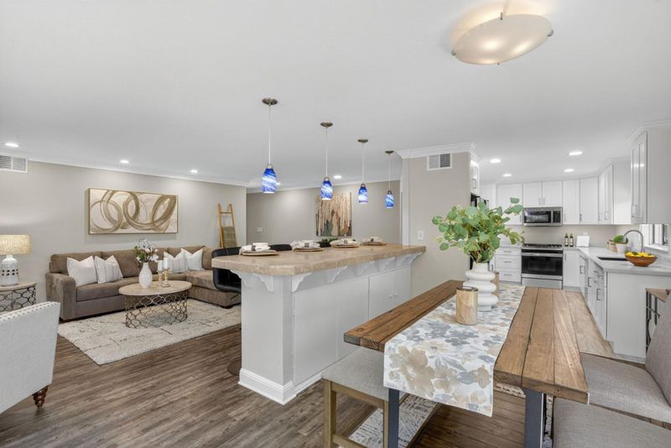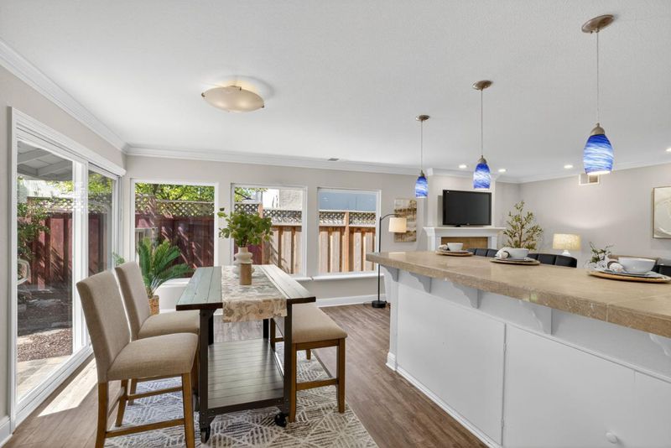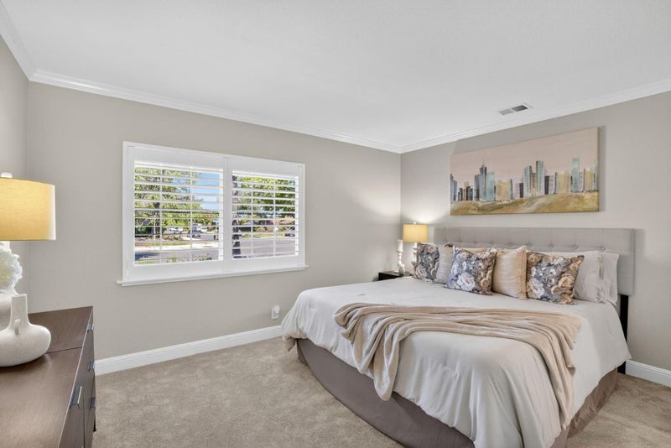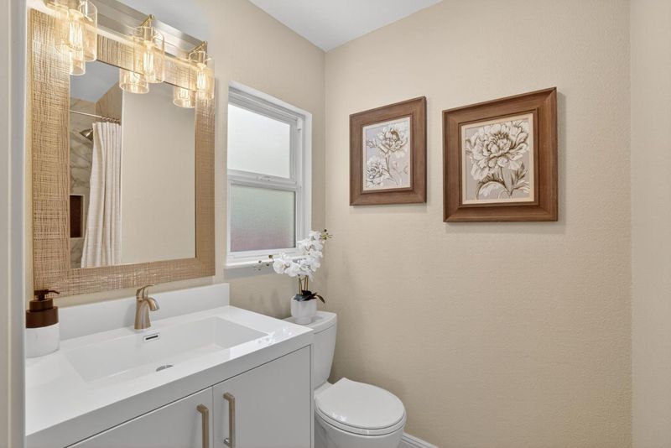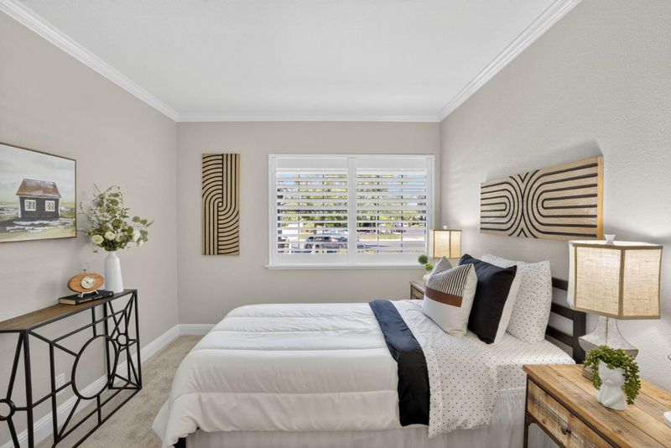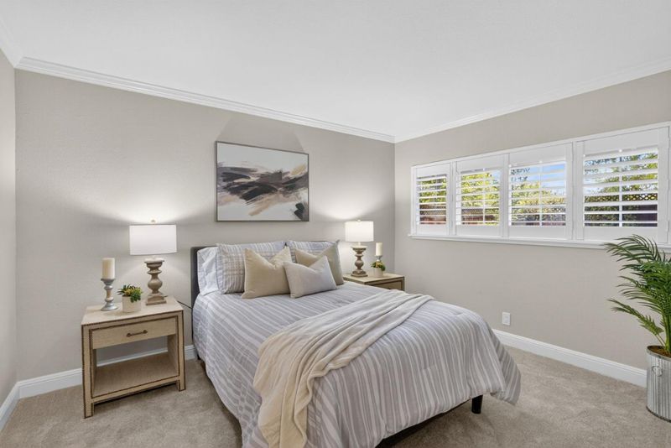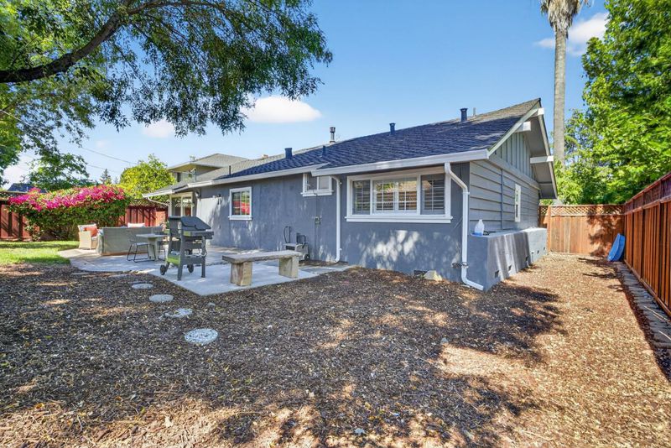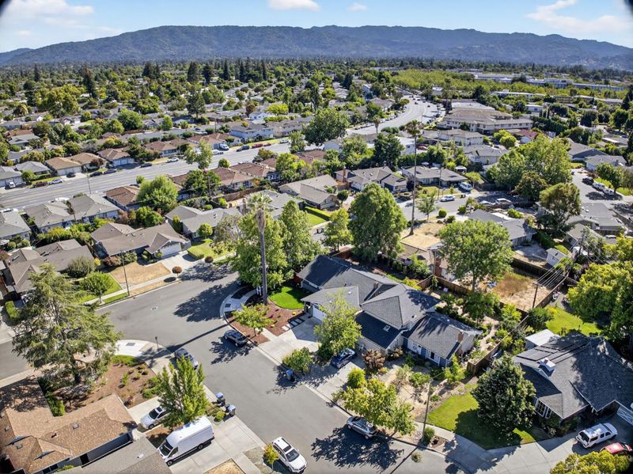
$1,895,800
1,239
SQ FT
$1,530
SQ/FT
1549 Hilton Court
@ Hamilton Ave. - 15 - Campbell, San Jose
- 3 Bed
- 2 Bath
- 4 Park
- 1,239 sqft
- SAN JOSE
-

-
Sat Aug 2, 1:00 pm - 4:00 pm
Come by and see this wonderful home in west San Jose!! Remodeled Kitchen and Bath and a large corner lot!! Possibility for an ADU unit? Close to shopping and an excellent commute location. Don't miss this one!!!
-
Sun Aug 3, 1:00 pm - 4:00 pm
Come by and see this wonderful home in west San Jose!! Remodeled Kitchen and Bath and a large corner lot!! Possibility for an ADU unit? Close to shopping and an excellent commute location. Don't miss this one!!!
Welcome to 1549 Hilton Court! Situated on a desirable corner lot in West San Jose, this beautifully updated single-story home showcases true pride of ownership and offers an option for possible ADU. The manicured front lawn and inviting entryway set the tone for the beauty that lies within. Step inside to a sun-drenched interior featuring fresh paint, stylish flooring, recessed lighting, and an open layout that seamlessly connects the living and dining areas. The dining space opens to the backyard and connects effortlessly to the modern kitchen, which features quartz countertops, a full suite of appliances, abundant cabinetry, and a spacious breakfast bar overlooking the family room; perfect for entertaining. Down the hall, you will find a a full guest bath and three generously sized bedrooms, including the primary suite with a stunningly upgraded ensuite bathroom. Additional amenities include a private backyard with a large patio, an attached two-car garage with extra storage, and a prime location near shopping, parks, major highways, and the top-rated Moreland School District.
- Days on Market
- 11 days
- Current Status
- Active
- Original Price
- $1,895,800
- List Price
- $1,895,800
- On Market Date
- Jul 22, 2025
- Property Type
- Single Family Home
- Area
- 15 - Campbell
- Zip Code
- 95130
- MLS ID
- ML82012002
- APN
- 307-04-034
- Year Built
- 1959
- Stories in Building
- 1
- Possession
- COE
- Data Source
- MLSL
- Origin MLS System
- MLSListings, Inc.
As-Safa Institute/As-Safa Academy
Private K-10
Students: 22 Distance: 0.2mi
Silicon Valley International School
Private PK-8 Coed
Students: 13 Distance: 0.2mi
San-Iku Gakuin
Private K-9 Coed
Students: 355 Distance: 0.2mi
Latimer Elementary School
Public K-8 Coed
Students: 554 Distance: 0.2mi
Premier International Language Academy
Private PK-5 Coed
Students: 12 Distance: 0.2mi
Moreland Middle School
Public 6-8 Middle
Students: 944 Distance: 0.4mi
- Bed
- 3
- Bath
- 2
- Full on Ground Floor, Primary - Stall Shower(s), Shower over Tub - 1, Tile, Updated Bath
- Parking
- 4
- Attached Garage, On Street
- SQ FT
- 1,239
- SQ FT Source
- Unavailable
- Lot SQ FT
- 6,700.0
- Lot Acres
- 0.153811 Acres
- Pool Info
- None
- Kitchen
- Cooktop - Gas, Countertop - Quartz, Dishwasher, Exhaust Fan, Garbage Disposal, Microwave, Oven Range, Refrigerator
- Cooling
- Central AC
- Dining Room
- Dining Area, Dining Bar, Eat in Kitchen, No Formal Dining Room
- Disclosures
- NHDS Report
- Family Room
- No Family Room
- Flooring
- Carpet, Tile, Vinyl / Linoleum
- Foundation
- Concrete Perimeter
- Fire Place
- Living Room
- Heating
- Central Forced Air
- Laundry
- In Garage
- Views
- Neighborhood
- Possession
- COE
- Fee
- Unavailable
MLS and other Information regarding properties for sale as shown in Theo have been obtained from various sources such as sellers, public records, agents and other third parties. This information may relate to the condition of the property, permitted or unpermitted uses, zoning, square footage, lot size/acreage or other matters affecting value or desirability. Unless otherwise indicated in writing, neither brokers, agents nor Theo have verified, or will verify, such information. If any such information is important to buyer in determining whether to buy, the price to pay or intended use of the property, buyer is urged to conduct their own investigation with qualified professionals, satisfy themselves with respect to that information, and to rely solely on the results of that investigation.
School data provided by GreatSchools. School service boundaries are intended to be used as reference only. To verify enrollment eligibility for a property, contact the school directly.
