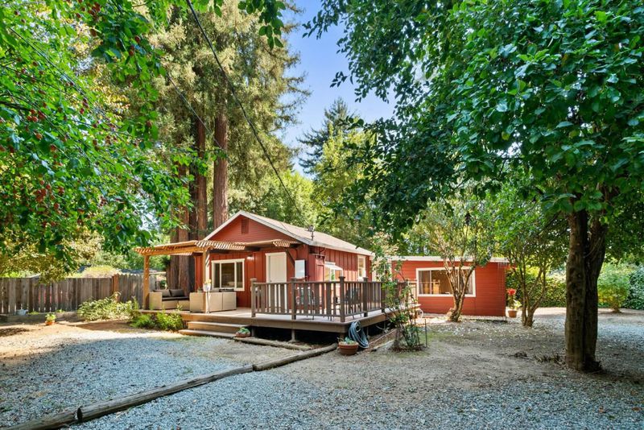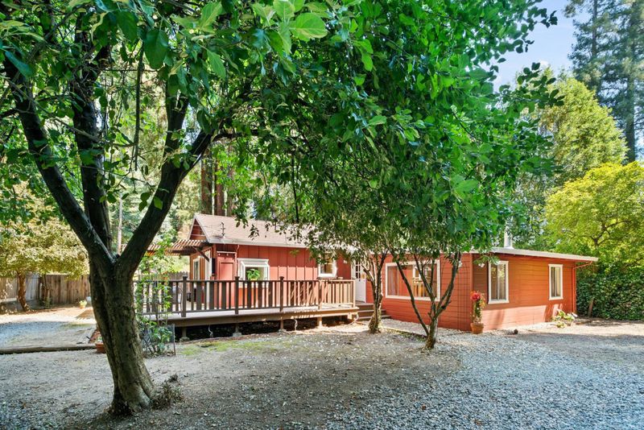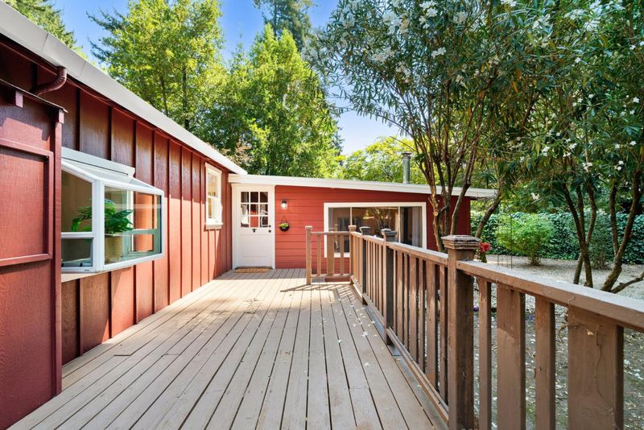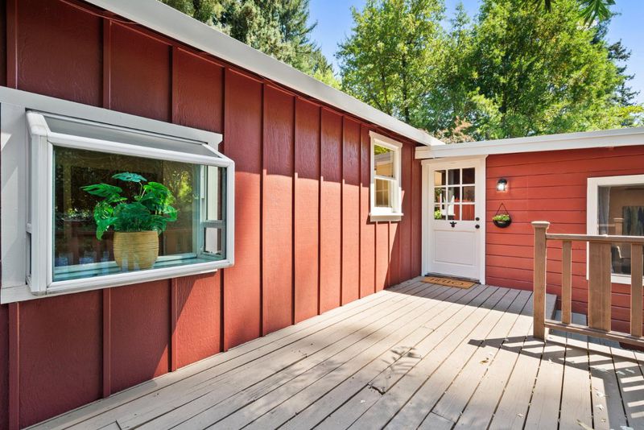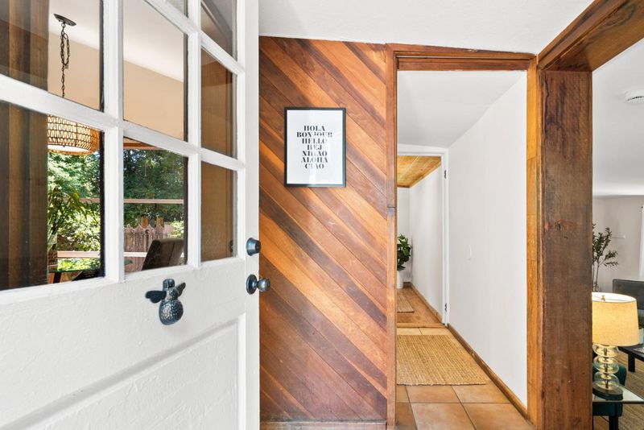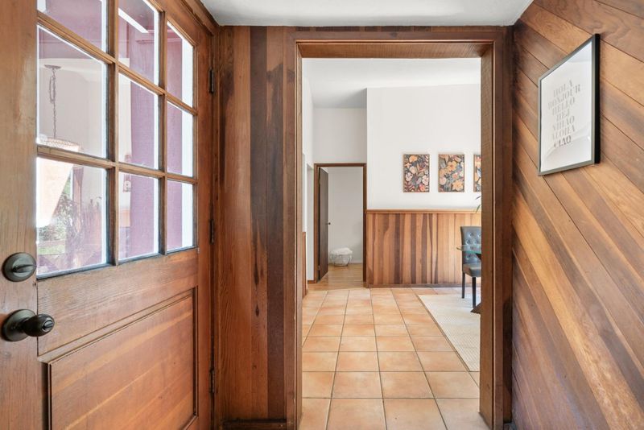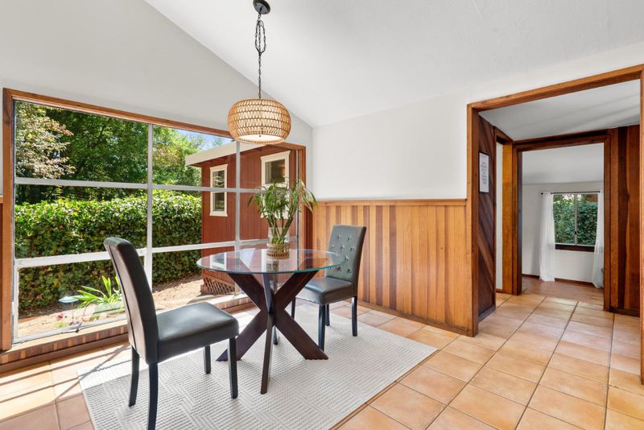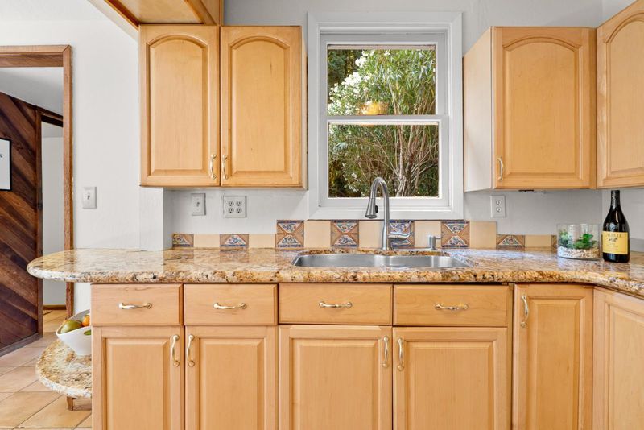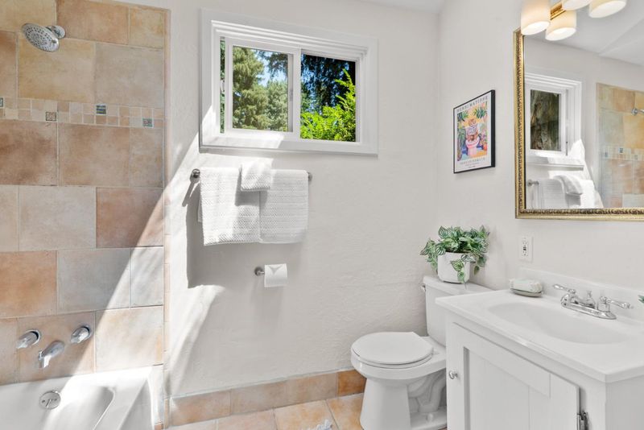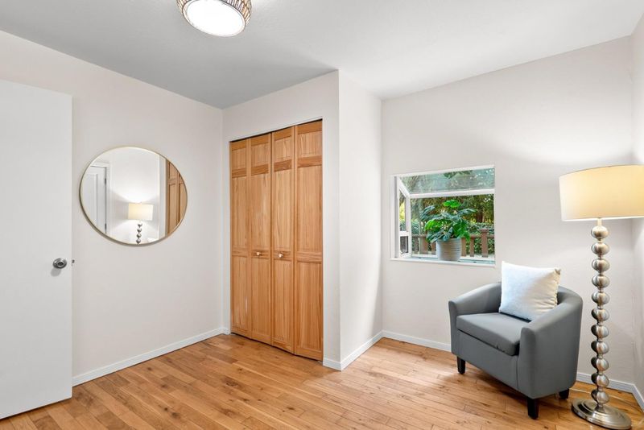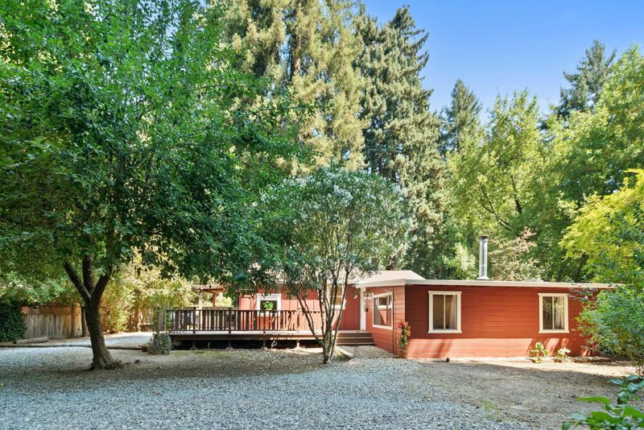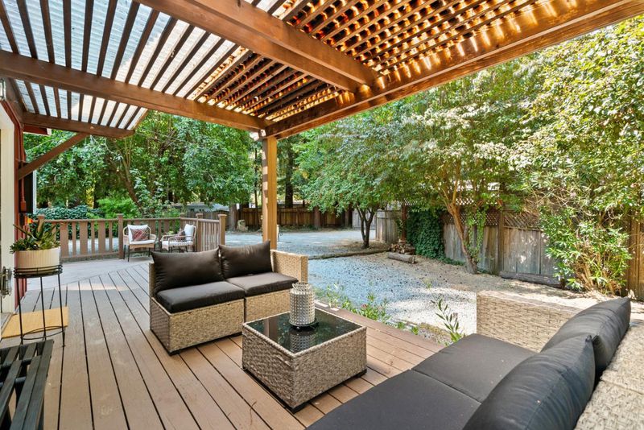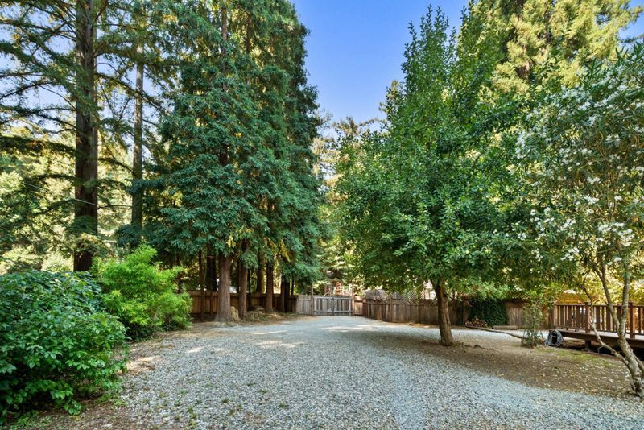
$599,000
1,016
SQ FT
$590
SQ/FT
155 Rowardennan Drive
@ Highway 9 - 36 - Ben Lomond, Ben Lomond
- 2 Bed
- 1 Bath
- 0 Park
- 1,016 sqft
- BEN LOMOND
-

-
Sat Aug 16, 1:00 pm - 4:00 pm
Come view this gem of a cottage in the adorable town of Ben Lomond!
-
Sun Aug 17, 1:00 pm - 4:00 pm
Come view this gem of a cottage in the adorable town of Ben Lomond!
Don't miss out on this sweet cottage in a tranquil setting just a few blocks from downtown Ben Lomond. This spacious, fully fenced, flat parcel with great sun exposure and four mature, fruit-bearing trees is a gardener's dream! Picture yourself relaxing on the covered porch with your morning coffee while designing your future garden oasis. This 2 bedroom, 1 bathroom vintage abode features hardwood & tile floors, which make indoor-outdoor living effortless. The home is bright and airy with skylights and a floor-to-ceiling window in the dining area. There is a cozy fireplace in the living room, an office area and an indoor laundry room. The Tesla Powerwall is a special bonus.Ben Lomond residents enjoy a special microclimate that provides more sunshine than other neighboring towns within the Redwoods. This property is in close proximity to all the conveniences of town including but not limited to the Ben Lomond Market, La Plata Family Italian Bakery, various dining options and downtown shops. Come see this special property before it's gone!
- Days on Market
- 1 day
- Current Status
- Active
- Original Price
- $599,000
- List Price
- $599,000
- On Market Date
- Aug 13, 2025
- Property Type
- Single Family Home
- Area
- 36 - Ben Lomond
- Zip Code
- 95005
- MLS ID
- ML82017967
- APN
- 077-162-06-000
- Year Built
- 1927
- Stories in Building
- Unavailable
- Possession
- Unavailable
- Data Source
- MLSL
- Origin MLS System
- MLSListings, Inc.
San Lorenzo Valley Middle School
Public 6-8 Middle, Coed
Students: 519 Distance: 1.5mi
San Lorenzo Valley Elementary School
Public K-5 Elementary
Students: 561 Distance: 1.6mi
San Lorenzo Valley High School
Public 9-12 Secondary
Students: 737 Distance: 1.7mi
Slvusd Charter School
Charter K-12 Combined Elementary And Secondary
Students: 297 Distance: 1.7mi
St. Lawrence Academy
Private K-8 Combined Elementary And Secondary, Religious, Nonprofit
Students: 43 Distance: 2.5mi
Boulder Creek Elementary School
Public K-5 Elementary
Students: 510 Distance: 3.3mi
- Bed
- 2
- Bath
- 1
- Shower over Tub - 1, Skylight
- Parking
- 0
- No Garage, Off-Street Parking
- SQ FT
- 1,016
- SQ FT Source
- Unavailable
- Lot SQ FT
- 9,409.0
- Lot Acres
- 0.216001 Acres
- Kitchen
- Countertop - Granite, Island, Oven Range - Gas, Refrigerator
- Cooling
- None
- Dining Room
- Breakfast Nook
- Disclosures
- NHDS Report
- Family Room
- Separate Family Room
- Flooring
- Hardwood, Tile
- Foundation
- Combination, Concrete Slab, Raised
- Fire Place
- Wood Stove
- Heating
- Fireplace, Wall Furnace
- Laundry
- Inside
- Fee
- Unavailable
MLS and other Information regarding properties for sale as shown in Theo have been obtained from various sources such as sellers, public records, agents and other third parties. This information may relate to the condition of the property, permitted or unpermitted uses, zoning, square footage, lot size/acreage or other matters affecting value or desirability. Unless otherwise indicated in writing, neither brokers, agents nor Theo have verified, or will verify, such information. If any such information is important to buyer in determining whether to buy, the price to pay or intended use of the property, buyer is urged to conduct their own investigation with qualified professionals, satisfy themselves with respect to that information, and to rely solely on the results of that investigation.
School data provided by GreatSchools. School service boundaries are intended to be used as reference only. To verify enrollment eligibility for a property, contact the school directly.
