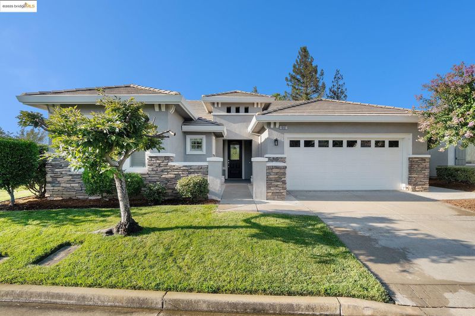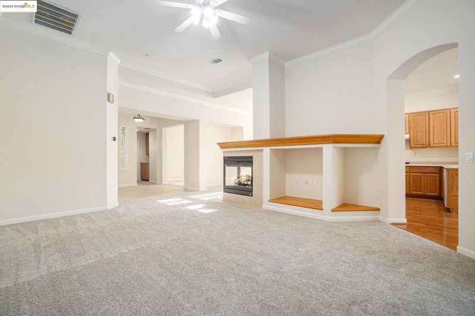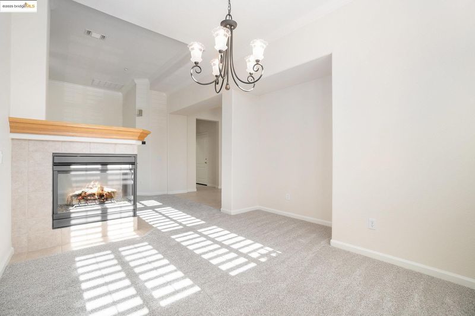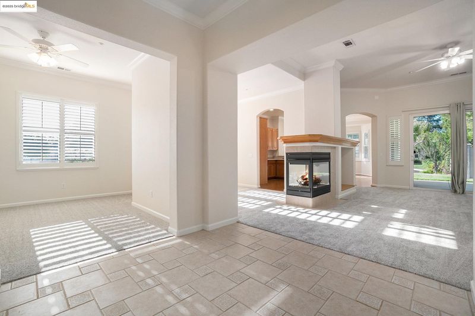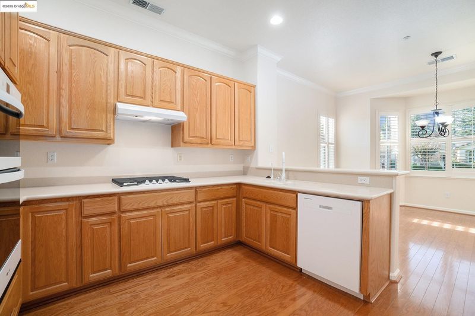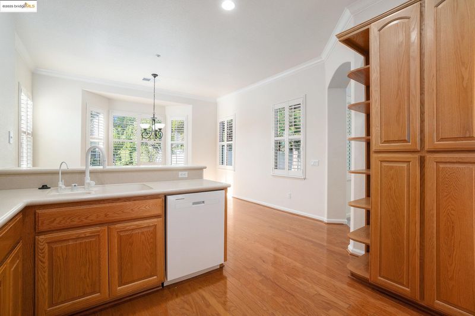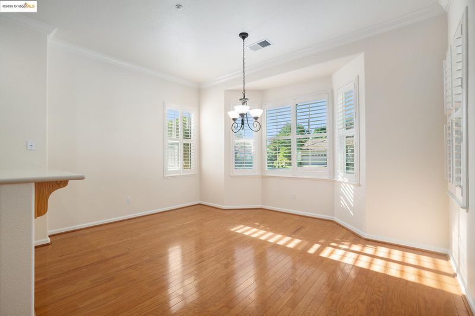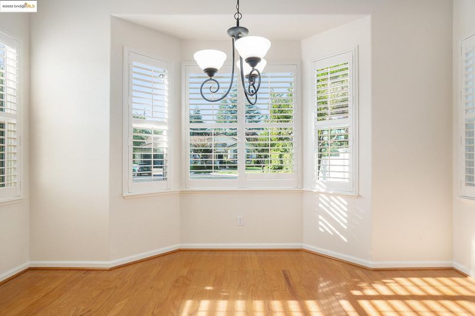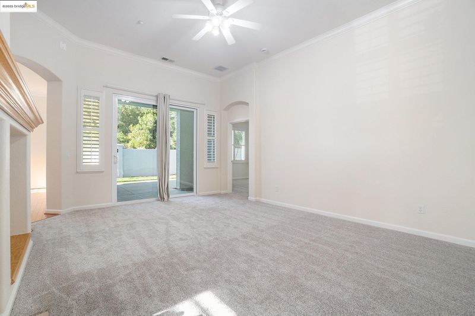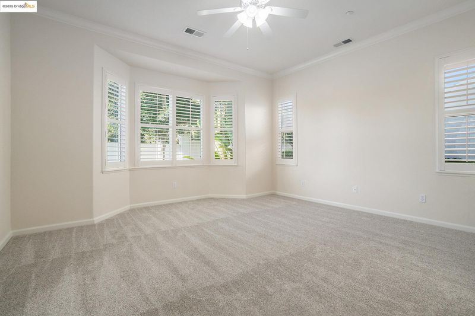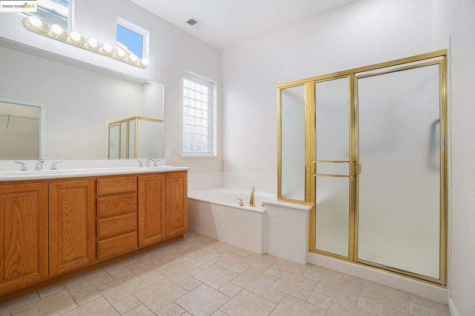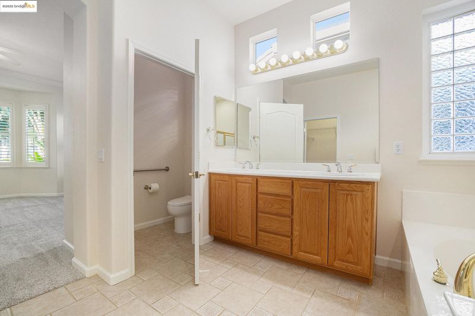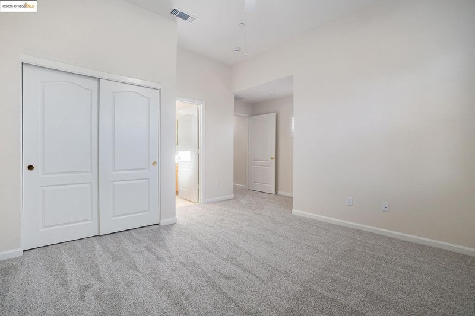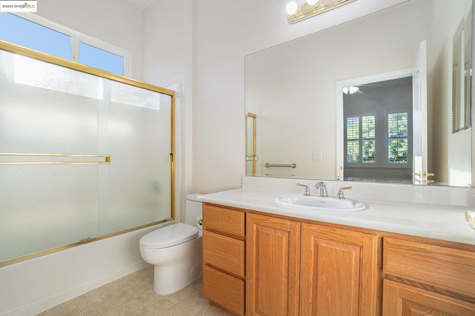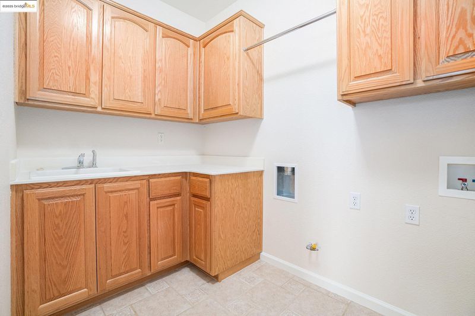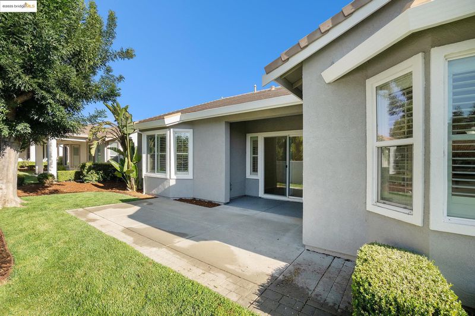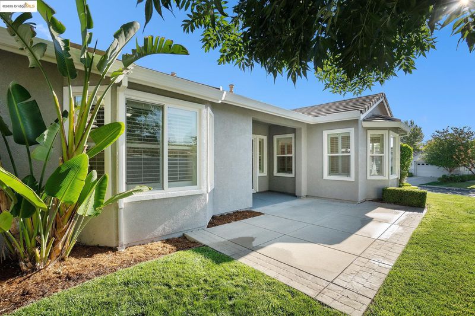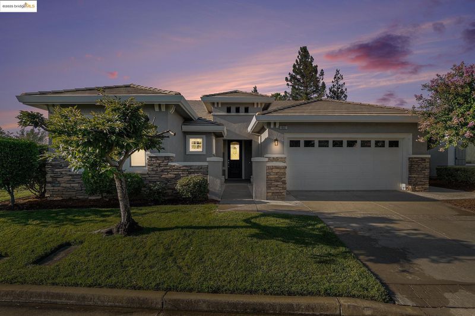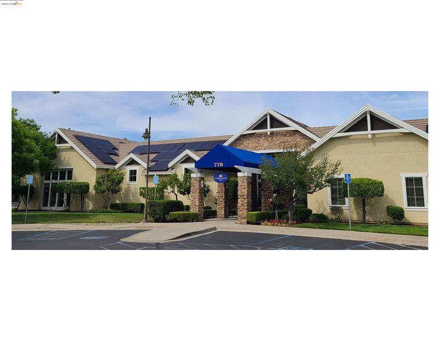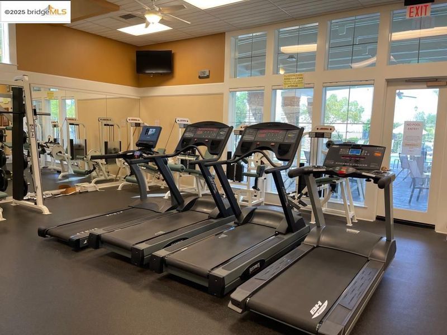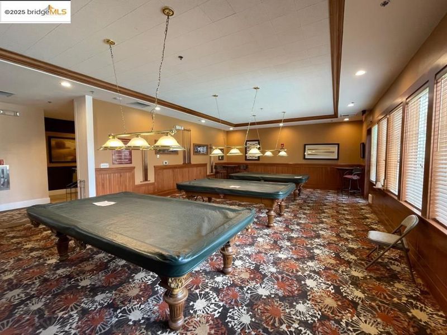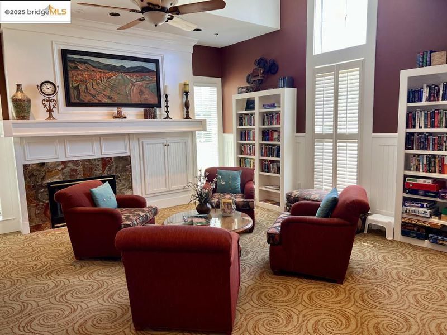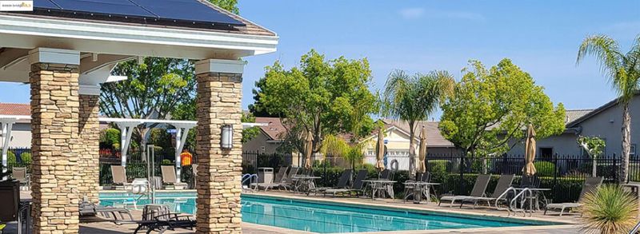
$683,000
1,905
SQ FT
$359
SQ/FT
1007 Centennial Dr
@ Jay Jay Ct - Summerset 4, Brentwood
- 2 Bed
- 2.5 (2/1) Bath
- 2 Park
- 1,905 sqft
- Brentwood
-

Step into this immaculate home that’s just like new where comfort meets style at every turn! Fresh interior paint and new carpeting create a warm, inviting atmosphere, while the brand-new appliances, new HVAC system, new water heater, and modern plumbing fixtures ensure peace of mind for years to come. Situated on a desirable corner lot, this residence offers two spacious bedroom suites for privacy, a generous office for work or hobbies, and an indoor laundry room with abundant storage. The utility room off the garage adds even more functionality. Light and bright throughout, this home is designed for both relaxation and convenience -- ready for you to move in and make it your own! Come join this wonderful 55+ community with all its amenities: lodge, ballroom, gym, game rooms, library, tennis & pickle ball courts, bocce courts and our own 3 acre park with picnic tables and BBQs and activities too numerous to mention! Life is good here!
- Current Status
- New
- Original Price
- $683,000
- List Price
- $683,000
- On Market Date
- Aug 11, 2025
- Property Type
- Detached
- D/N/S
- Summerset 4
- Zip Code
- 94513
- MLS ID
- 41107794
- APN
- 010+8200742
- Year Built
- 2003
- Stories in Building
- 1
- Possession
- Close Of Escrow
- Data Source
- MAXEBRDI
- Origin MLS System
- DELTA
Bright Star Christian Child Care Center
Private PK-5
Students: 65 Distance: 1.3mi
Delta Christian Academy
Private 1-12 Religious, Coed
Students: NA Distance: 1.4mi
R. Paul Krey Elementary School
Public K-5 Elementary, Yr Round
Students: 859 Distance: 1.5mi
Brentwood Elementary School
Public K-5 Elementary, Yr Round
Students: 764 Distance: 1.7mi
Ron Nunn Elementary School
Public K-5 Elementary, Yr Round
Students: 650 Distance: 1.8mi
Dainty Center/Willow Wood School
Private K-6 Elementary, Coed
Students: 39 Distance: 2.0mi
- Bed
- 2
- Bath
- 2.5 (2/1)
- Parking
- 2
- Attached, Int Access From Garage, Side Yard Access
- SQ FT
- 1,905
- SQ FT Source
- Public Records
- Lot SQ FT
- 1,905.0
- Lot Acres
- 0.11 Acres
- Pool Info
- None, Community
- Kitchen
- Dishwasher, Double Oven, Microwave, Water Softener, Breakfast Bar, Counter - Solid Surface, Eat-in Kitchen, Disposal
- Cooling
- Ceiling Fan(s), Central Air
- Disclosures
- HOA Rental Restrictions, Senior Living
- Entry Level
- Exterior Details
- Back Yard, Front Yard, Side Yard, Sprinklers Automatic, Landscape Back, Landscape Front
- Flooring
- Tile, Carpet
- Foundation
- Fire Place
- Dining Room, Living Room, Two-Way
- Heating
- Forced Air
- Laundry
- Hookups Only
- Main Level
- Primary Bedrm Suites - 2
- Possession
- Close Of Escrow
- Architectural Style
- Traditional
- Construction Status
- Existing
- Additional Miscellaneous Features
- Back Yard, Front Yard, Side Yard, Sprinklers Automatic, Landscape Back, Landscape Front
- Location
- Corner Lot
- Roof
- Tile
- Water and Sewer
- Public
- Fee
- $175
MLS and other Information regarding properties for sale as shown in Theo have been obtained from various sources such as sellers, public records, agents and other third parties. This information may relate to the condition of the property, permitted or unpermitted uses, zoning, square footage, lot size/acreage or other matters affecting value or desirability. Unless otherwise indicated in writing, neither brokers, agents nor Theo have verified, or will verify, such information. If any such information is important to buyer in determining whether to buy, the price to pay or intended use of the property, buyer is urged to conduct their own investigation with qualified professionals, satisfy themselves with respect to that information, and to rely solely on the results of that investigation.
School data provided by GreatSchools. School service boundaries are intended to be used as reference only. To verify enrollment eligibility for a property, contact the school directly.
