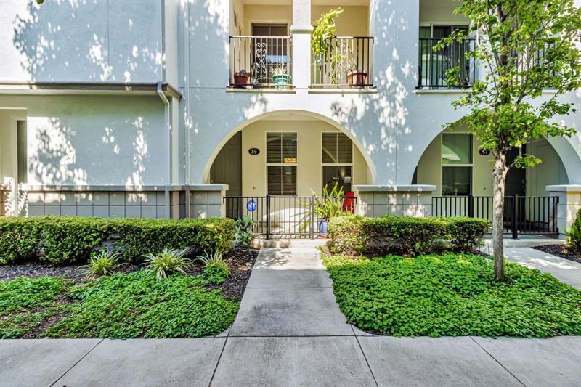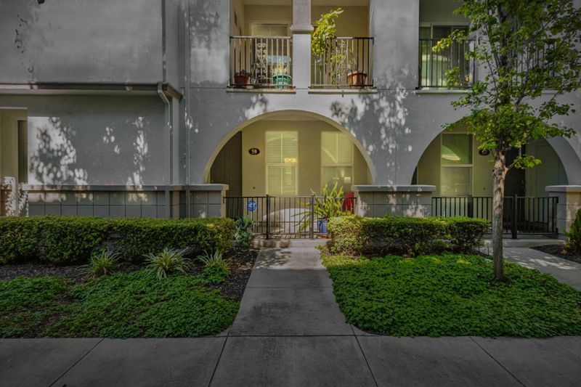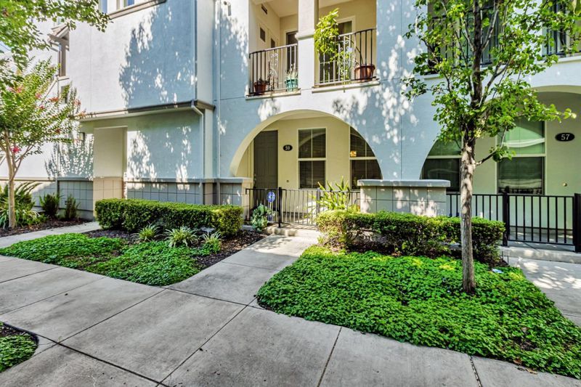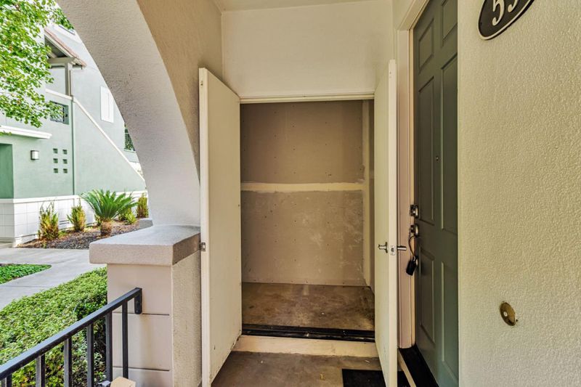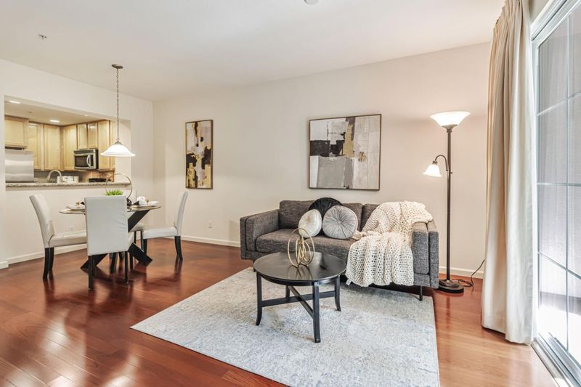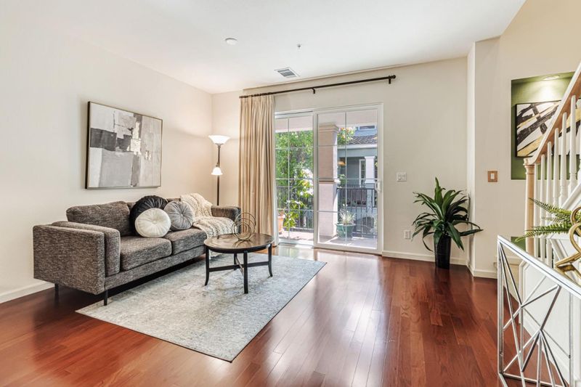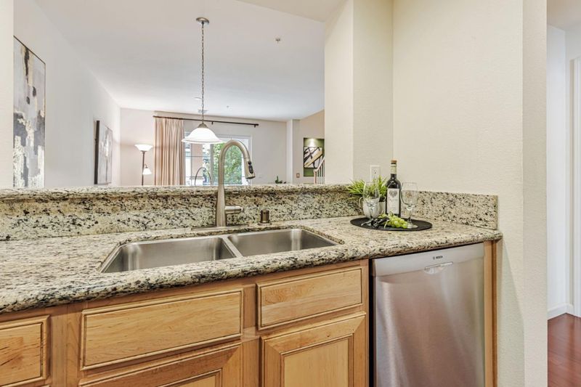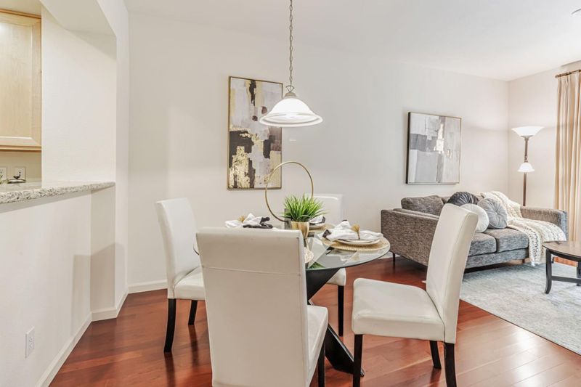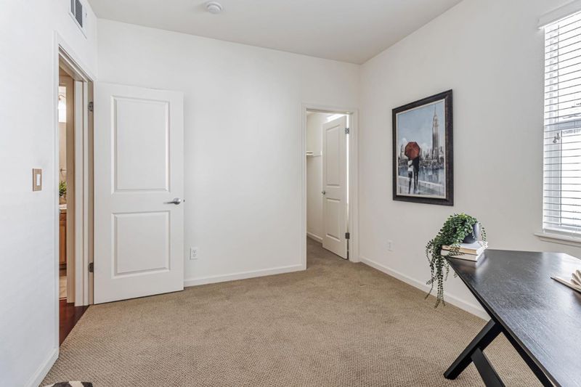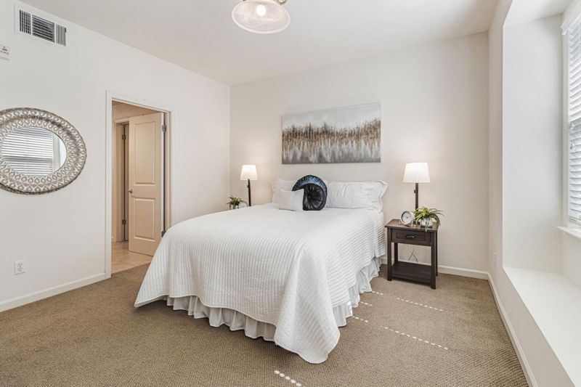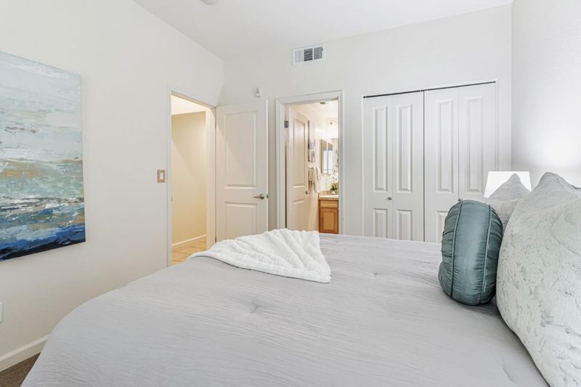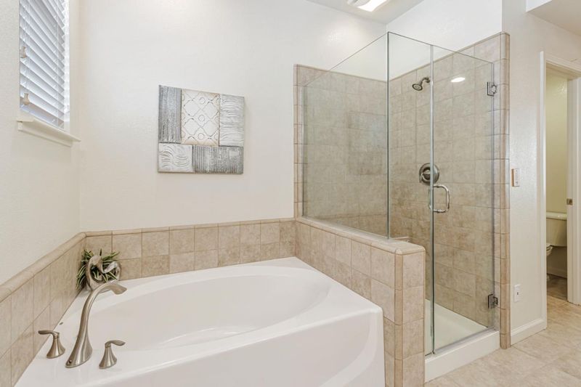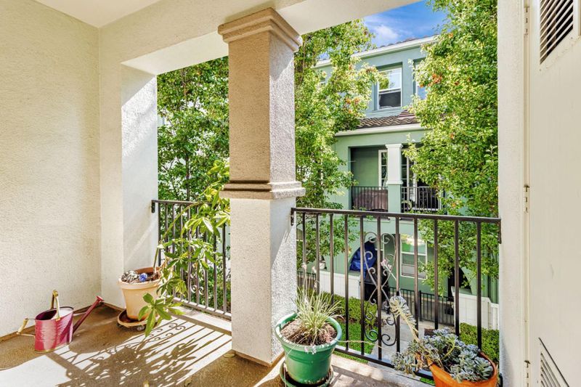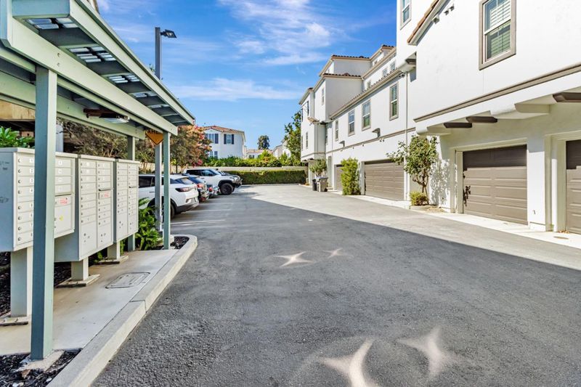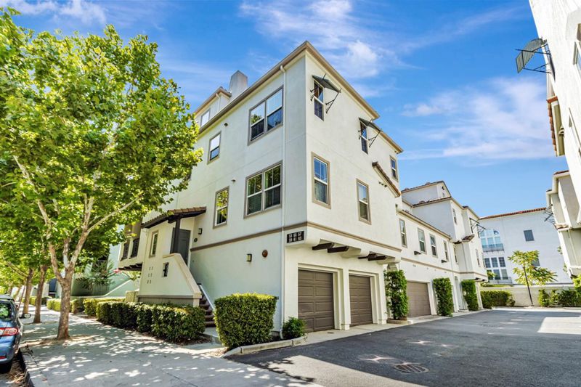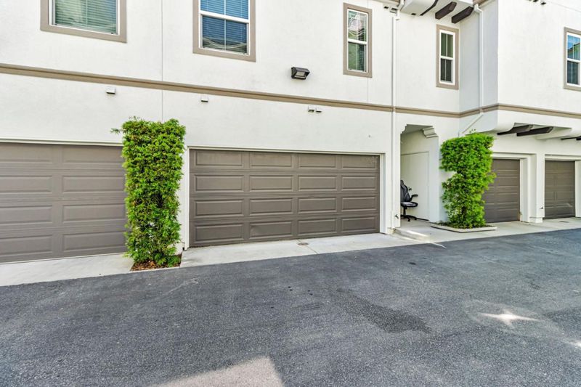
$899,000
1,580
SQ FT
$569
SQ/FT
59 Bassett Street
@ First Street - 9 - Central San Jose, San Jose
- 3 Bed
- 3 Bath
- 2 Park
- 1,580 sqft
- SAN JOSE
-

-
Sat Aug 16, 1:00 pm - 4:00 pm
Ready to move into! 3 BR, 3 BA with 2 car attached garage!
In this 1,580 sq. ft. urban retreat, the energy of downtown San Jose is right at your doorstep, yet youll enjoy the comfort and space of a thoughtfully designed three-level home.On the first floor a gourmet kitchen with modern appliances, and generous counter space flows effortlessly into the spacious living room, where large windows invite in natural light. Step through sliding doors to your private balcony with a storage roomperfect for sipping wine in the evening or enjoying weekend brunch outdoors. This level also features a second bedroom with an oversized walk-in closet with a window and its own full bathroom.The top floor is entirely devoted to the primary suite, your personal sanctuary. Here, a spa-inspired bathroom awaits with dual vanities, a deep soaking tub, and custom built-in cabinetry above and below. The expansive walk-in closet provides all the space you could dream of.Step outside and immerse yourself in the urban lifestyleaward-winning restaurants, trendy coffee houses, nightlife, theaters, and cultural attractions are all just steps away. With easy access to Highway 87 and public transit, youre perfectly positioned for both work and play. This isnt just a homeits downtown living at its best, where every day feels like part of the citys heartbeat.
- Days on Market
- 1 day
- Current Status
- Active
- Original Price
- $899,000
- List Price
- $899,000
- On Market Date
- Aug 13, 2025
- Property Type
- Townhouse
- Area
- 9 - Central San Jose
- Zip Code
- 95110
- MLS ID
- ML82017944
- APN
- 259-58-021
- Year Built
- 2006
- Stories in Building
- 3
- Possession
- COE
- Data Source
- MLSL
- Origin MLS System
- MLSListings, Inc.
Horace Mann Elementary School
Public K-5 Elementary
Students: 402 Distance: 0.6mi
St. Patrick Elementary School
Private PK-12 Elementary, Religious, Coed
Students: 251 Distance: 0.7mi
Grant Elementary School
Public K-5 Elementary
Students: 473 Distance: 0.8mi
Peter Burnett Middle School
Public 6-8 Middle
Students: 687 Distance: 0.9mi
Legacy Academy
Charter 6-8
Students: 13 Distance: 0.9mi
Alternative Private Schooling
Private 1-12 Coed
Students: NA Distance: 1.1mi
- Bed
- 3
- Bath
- 3
- Double Sinks, Full on Ground Floor, Primary - Oversized Tub, Primary - Stall Shower(s), Primary - Sunken Tub, Showers over Tubs - 2+
- Parking
- 2
- Attached Garage, Guest / Visitor Parking, Off-Street Parking
- SQ FT
- 1,580
- SQ FT Source
- Unavailable
- Lot SQ FT
- 5,472.0
- Lot Acres
- 0.12562 Acres
- Kitchen
- Countertop - Granite, Dishwasher, Exhaust Fan, Garbage Disposal, Microwave, Oven Range - Gas, Refrigerator, Skylight
- Cooling
- Central AC
- Dining Room
- Dining Area, No Formal Dining Room
- Disclosures
- Flood Zone - See Report, Lead Base Disclosure, Natural Hazard Disclosure, NHDS Report
- Family Room
- No Family Room
- Foundation
- Concrete Slab
- Heating
- Forced Air
- Laundry
- Inside, Washer / Dryer
- Views
- Neighborhood
- Possession
- COE
- Architectural Style
- Modern / High Tech
- * Fee
- $351
- Name
- Professional Association Services
- Phone
- 510-683-8614
- *Fee includes
- Common Area Electricity, Exterior Painting, Landscaping / Gardening, Maintenance - Common Area, Management Fee, Reserves, and Roof
MLS and other Information regarding properties for sale as shown in Theo have been obtained from various sources such as sellers, public records, agents and other third parties. This information may relate to the condition of the property, permitted or unpermitted uses, zoning, square footage, lot size/acreage or other matters affecting value or desirability. Unless otherwise indicated in writing, neither brokers, agents nor Theo have verified, or will verify, such information. If any such information is important to buyer in determining whether to buy, the price to pay or intended use of the property, buyer is urged to conduct their own investigation with qualified professionals, satisfy themselves with respect to that information, and to rely solely on the results of that investigation.
School data provided by GreatSchools. School service boundaries are intended to be used as reference only. To verify enrollment eligibility for a property, contact the school directly.
