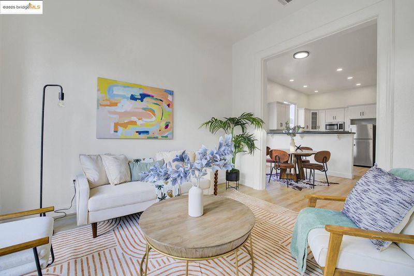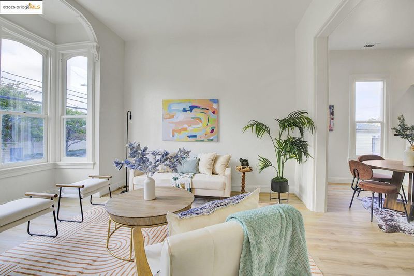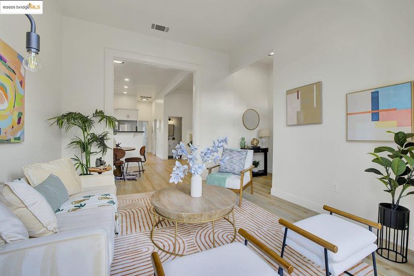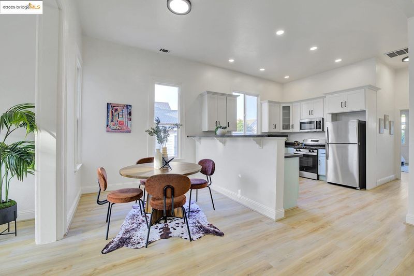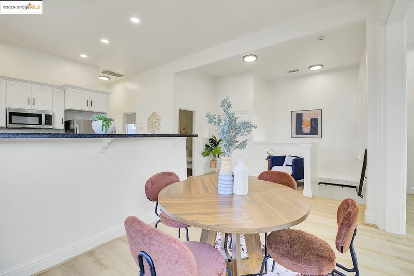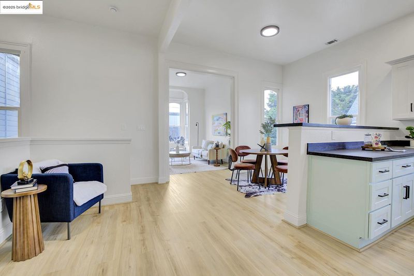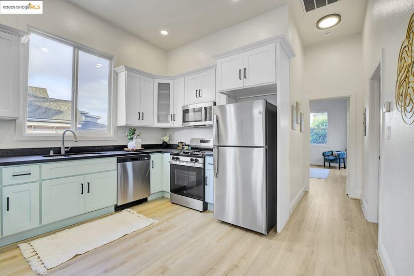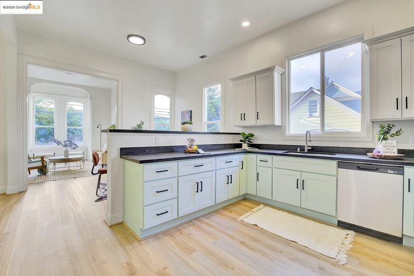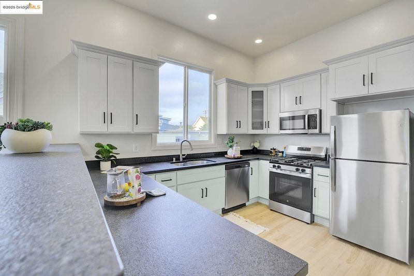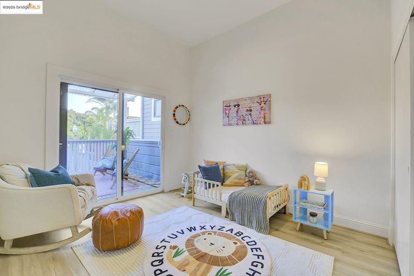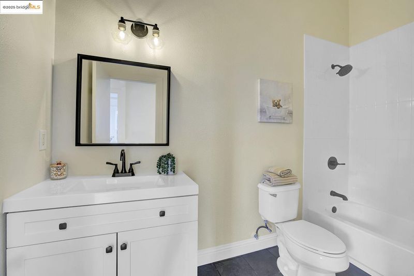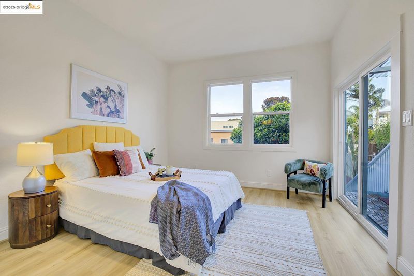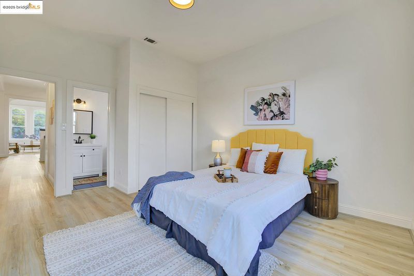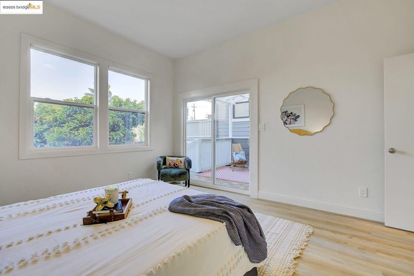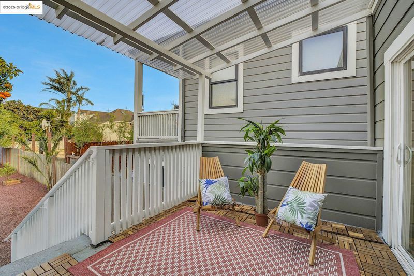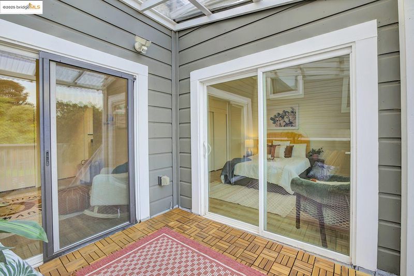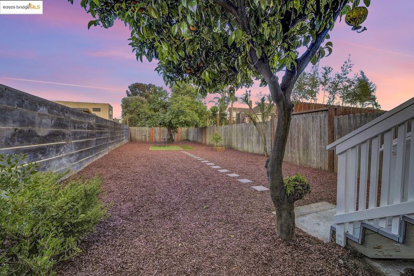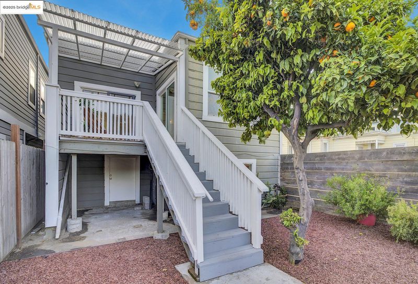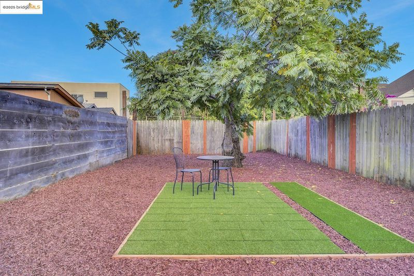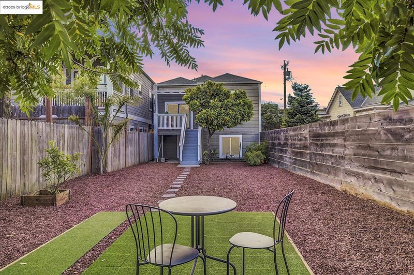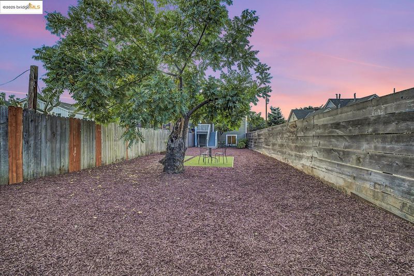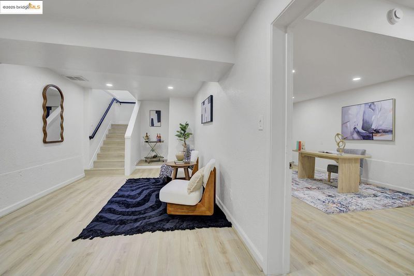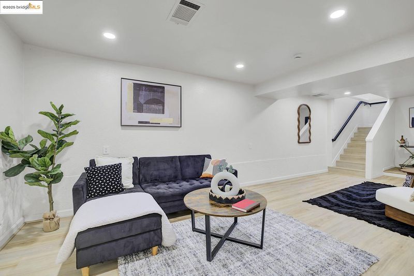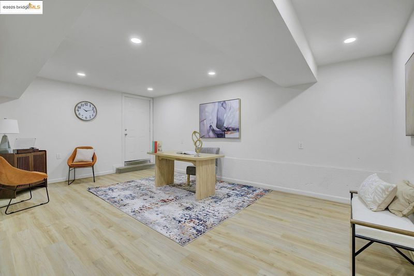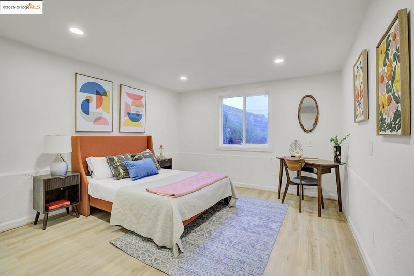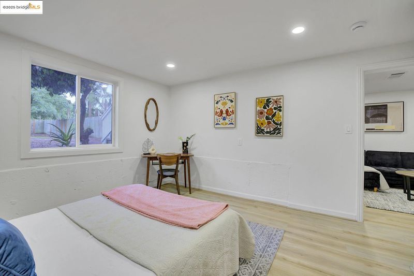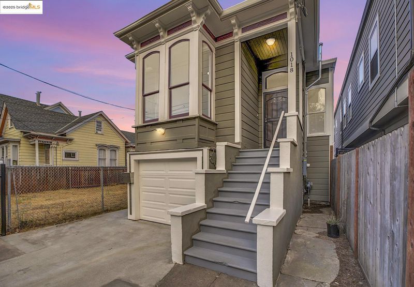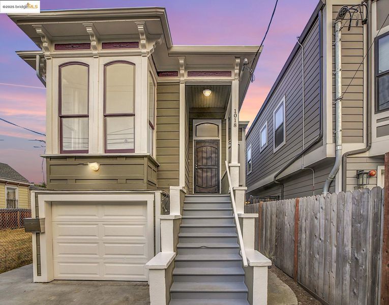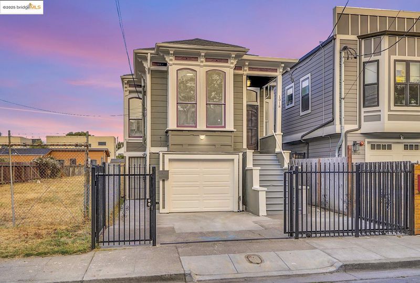
$789,000
1,734
SQ FT
$455
SQ/FT
1018 Pine St
@ 10th St. - Prescott, Oakland
- 4 Bed
- 2 Bath
- 1 Park
- 1,734 sqft
- Oakland
-

Get ready to be obsessed. 1018 Pine Street has been completely transformed into the 4-bed, 2-bath showpiece you've been hunting for. The interior is bright, fresh, and screaming "I'm brand new." High ceilings and tons of natural light? Obviously. Two totally new, fresh bathrooms? Done. The kitchen is the command center you deserve—built for hosting unforgettable parties with a huge breakfast bar, new appliances, and enough storage to store all your gadgets. Downstairs, a bonus area is waiting for you to turn it into a gym, office, or secret lair. But the main event is the backyard. It's ridiculously large. This is your private park, your future urban farm, your ticket to living the self-sufficient good life without leaving the 510. You're perfectly placed on a quiet street but still in the mix, with Prescott Market and the farmers market just a stroll away. The commute is so easy it almost feels like cheating. This isn't just a house; it's a major life upgrade, waiting just for you!
- Current Status
- New
- Original Price
- $789,000
- List Price
- $789,000
- On Market Date
- Sep 4, 2025
- Property Type
- Detached
- D/N/S
- Prescott
- Zip Code
- 94607
- MLS ID
- 41110424
- APN
- 63145
- Year Built
- 1887
- Stories in Building
- 2
- Possession
- Close Of Escrow
- Data Source
- MAXEBRDI
- Origin MLS System
- Bridge AOR
Preparatory Literary Academy Of Cultural Excellence
Public K-5 Elementary
Students: 151 Distance: 0.2mi
Pentecostal Way Of Truth School Academy
Private K-12 Combined Elementary And Secondary, Coed
Students: 8 Distance: 0.4mi
Home And Hospital Program
Public K-12
Students: 13 Distance: 0.7mi
Ralph J. Bunche High School
Public 9-12 Continuation
Students: 124 Distance: 0.7mi
Lotus Blossom Academy
Private K-5
Students: NA Distance: 0.9mi
West Oakland Middle School
Public 6-8 Middle
Students: 199 Distance: 1.0mi
- Bed
- 4
- Bath
- 2
- Parking
- 1
- Attached, Deck, Garage Door Opener
- SQ FT
- 1,734
- SQ FT Source
- Public Records
- Lot SQ FT
- 3,850.0
- Lot Acres
- 0.09 Acres
- Pool Info
- None
- Kitchen
- Dishwasher, Gas Range, Microwave, Range, Refrigerator, Gas Water Heater, Counter - Solid Surface, Eat-in Kitchen, Gas Range/Cooktop, Range/Oven Built-in
- Cooling
- None
- Disclosures
- Nat Hazard Disclosure, Disclosure Package Avail
- Entry Level
- Exterior Details
- Back Yard, Private Entrance, Yard Space
- Flooring
- Tile, Vinyl, Other
- Foundation
- Fire Place
- None
- Heating
- Forced Air
- Laundry
- Gas Dryer Hookup, In Garage, Washer
- Upper Level
- 2 Bedrooms, 2 Baths
- Main Level
- 1 Bedroom
- Views
- None
- Possession
- Close Of Escrow
- Architectural Style
- Victorian
- Non-Master Bathroom Includes
- Shower Over Tub, Solid Surface, Tile, Tub, Updated Baths
- Construction Status
- Existing
- Additional Miscellaneous Features
- Back Yard, Private Entrance, Yard Space
- Location
- Level, Rectangular Lot, Other, Back Yard, Private
- Roof
- Composition Shingles
- Water and Sewer
- Public
- Fee
- Unavailable
MLS and other Information regarding properties for sale as shown in Theo have been obtained from various sources such as sellers, public records, agents and other third parties. This information may relate to the condition of the property, permitted or unpermitted uses, zoning, square footage, lot size/acreage or other matters affecting value or desirability. Unless otherwise indicated in writing, neither brokers, agents nor Theo have verified, or will verify, such information. If any such information is important to buyer in determining whether to buy, the price to pay or intended use of the property, buyer is urged to conduct their own investigation with qualified professionals, satisfy themselves with respect to that information, and to rely solely on the results of that investigation.
School data provided by GreatSchools. School service boundaries are intended to be used as reference only. To verify enrollment eligibility for a property, contact the school directly.
