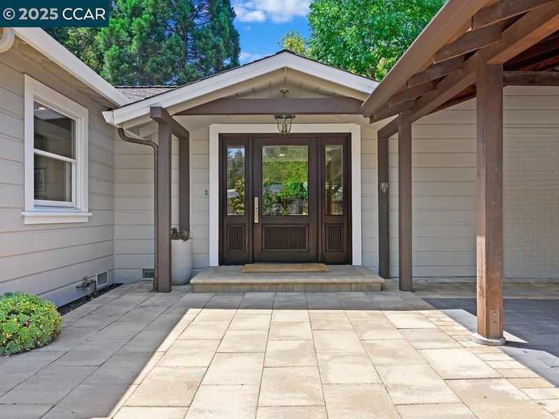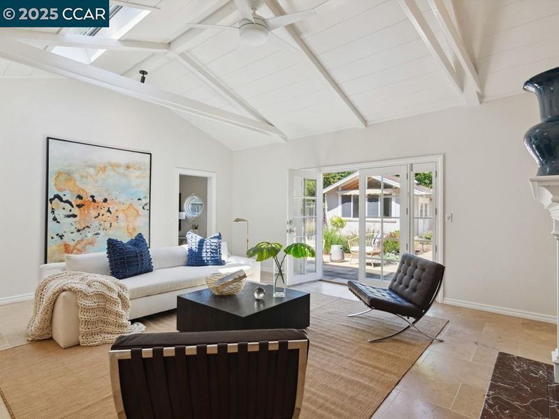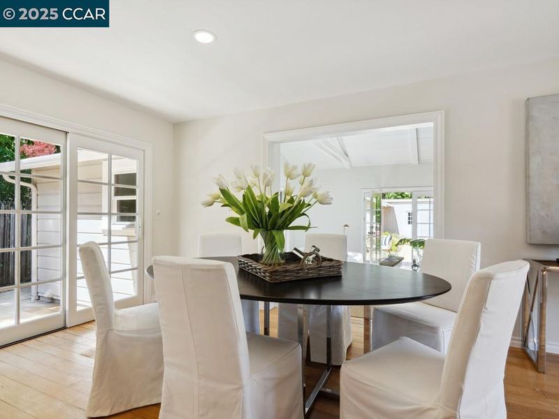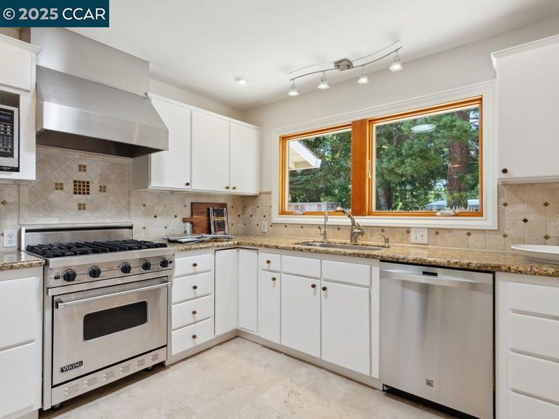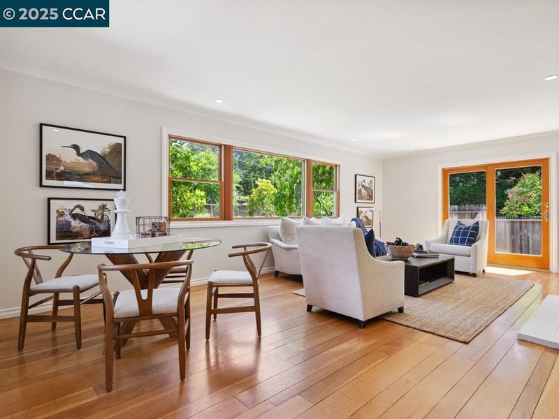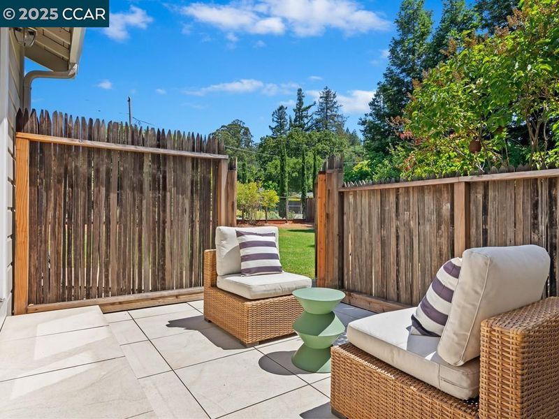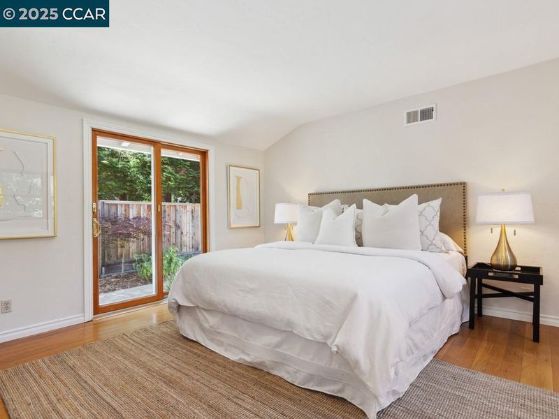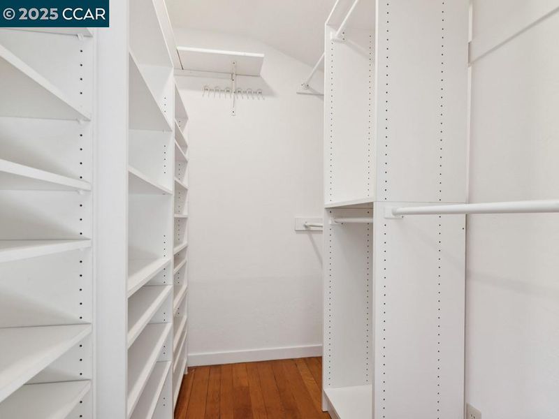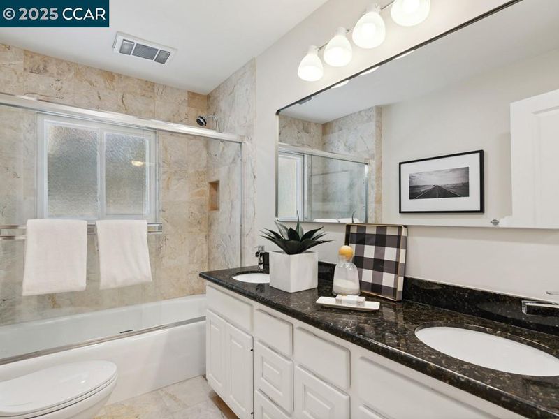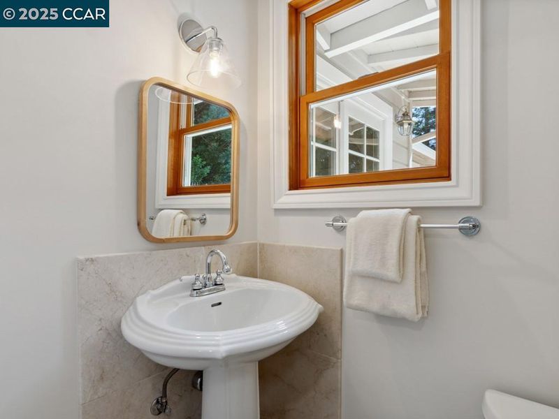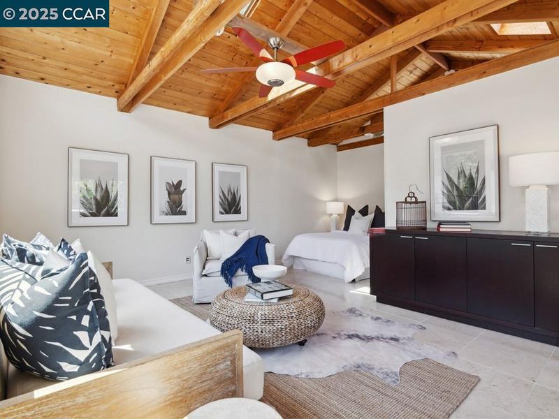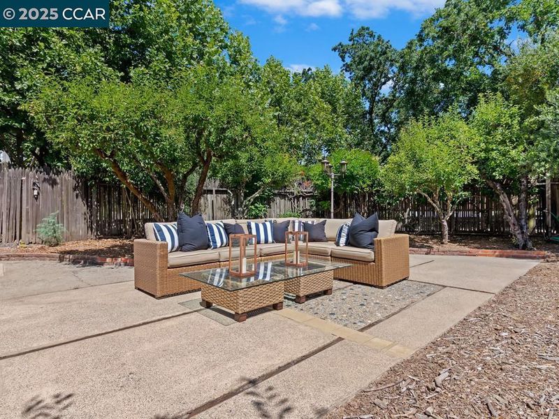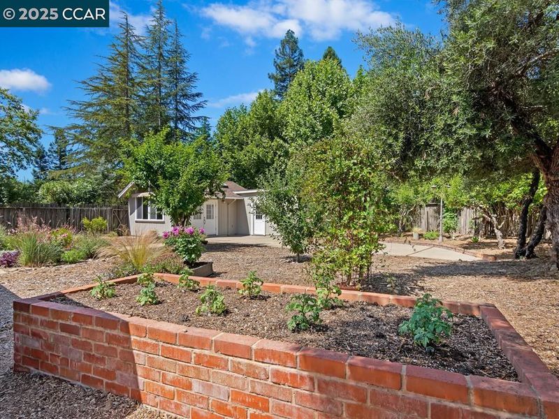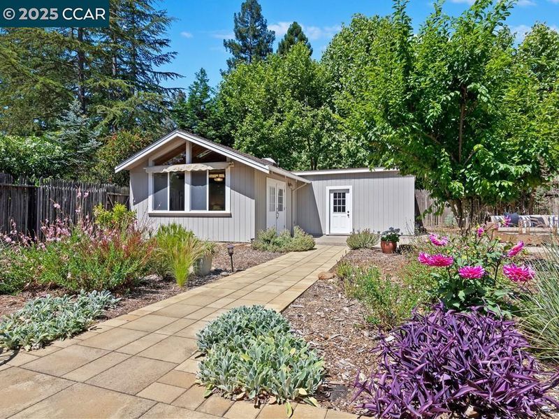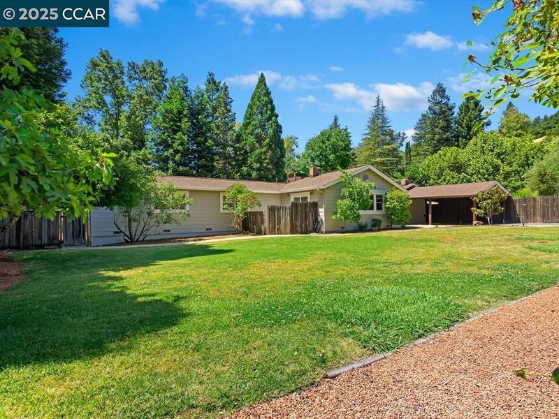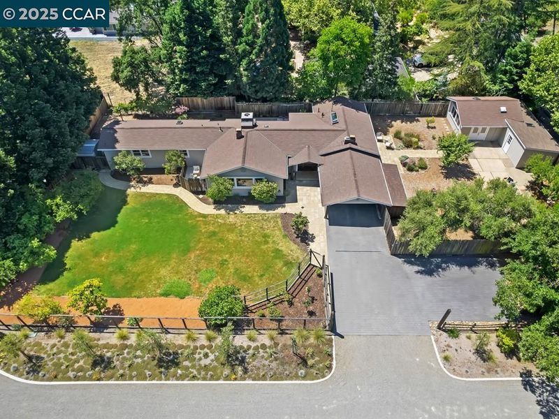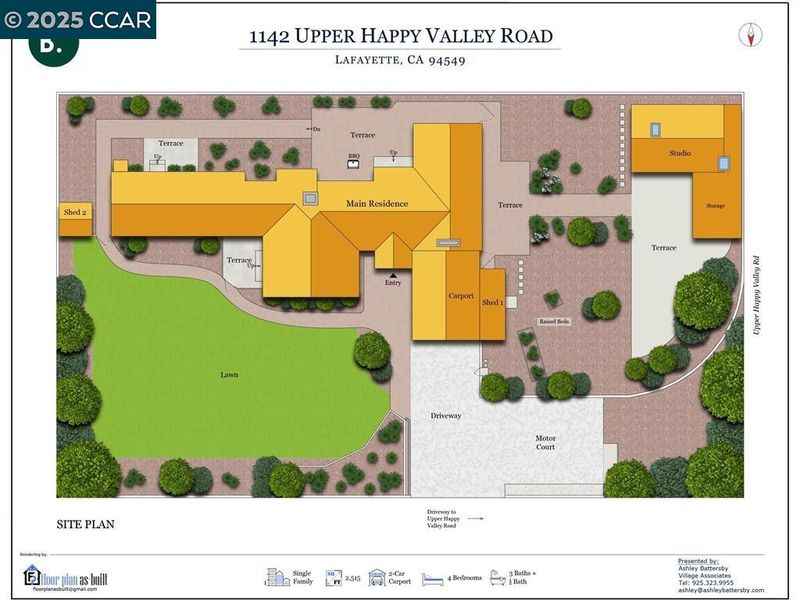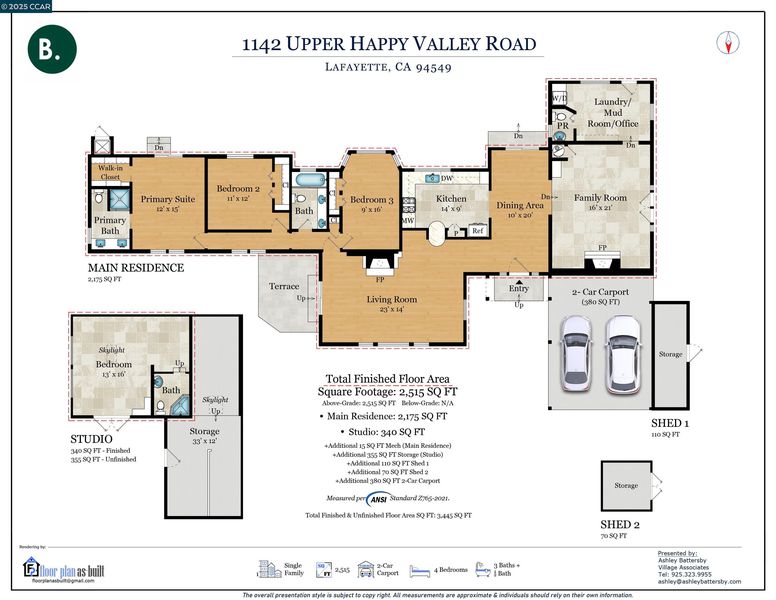
$2,295,000
2,175
SQ FT
$1,055
SQ/FT
1142 Upper Happy Valley Rd
@ N Peardale - Happy Valley, Lafayette
- 3 Bed
- 2.5 (2/1) Bath
- 0 Park
- 2,175 sqft
- Lafayette
-

-
Sat Jun 21, 2:00 pm - 4:00 pm
Happy Valley Country Retreat. Filled with warmth & characteristic charm, this single level ranch style home enjoys a large, level .45 acre parcel in a premium location. Exceptional outdoor spaces bring a serene natural setting with gardens, a huge lawn, multiple paver patios & mature landscaping with a variety of fruit trees. A separate guest house with full bath adds flexibility—ideal for guests, a home office, or creative studio (currently not heated). The home exudes comfort & quality. Renovated throughout, it features Andersen wood-framed windows & glass doors, stylish lighting and hardware, thoughtful updates. Glass doors in each living space provide seamless indoor/outoorr living, with access to special outdoor spaces off of each room. Oak hardwood & stone floors run throughout the spacious, light-filled living areas. This is a rare blend of privacy, charm, & convenience in a truly coveted setting.
-
Sun Jun 22, 2:00 pm - 4:00 pm
Happy Valley Country Retreat. Filled with warmth & characteristic charm, this single level ranch style home enjoys a large, level .45 acre parcel in a premium location. Exceptional outdoor spaces bring a serene natural setting with gardens, a huge lawn, multiple paver patios & mature landscaping with a variety of fruit trees. A separate guest house with full bath adds flexibility—ideal for guests, a home office, or creative studio (currently not heated). The home exudes comfort & quality. Renovated throughout, it features Andersen wood-framed windows & glass doors, stylish lighting and hardware, thoughtful updates. Glass doors in each living space provide seamless indoor/outdoor living, with access to special outdoor spaces off of each room. Oak hardwood & stone floors run throughout the spacious, light-filled living areas. This is a rare blend of privacy, charm, & convenience in a truly coveted setting.
Happy Valley Country Retreat. Filled with warmth & characteristic charm, this single level ranch style home enjoys a large, level parcel in a premium location. Exceptional outdoor spaces bring a serene natural setting with gardens, a huge lawn, multiple paver patios & mature landscaping with a variety of fruit trees. A separate 340± sq ft guest house with full bath adds flexibility—ideal for guests, a home office, or creative studio (currently not heated). The home exudes comfort and quality. Renovated throughout, it features Andersen wood-framed windows & glass doors, stylish lighting & hardware, thoughtfully updates. Glass doors in each living space provide seamless indoor/outdoor living, with access to special outdoor spaces off of each room. Oak hardwood & stone floors run throughout the spacious, light-filled living areas. The primary suite is a peaceful retreat with a walk-in closet & a sliding glass door opening to the garden. Mature gardens & trees include fig, pear, apple, persimmon, olive, citrus, dogwood, sycamore, hydrangea, jade, raised vegetable bed & rose garden. Top location in desirable Happy Valley. Walking path makes a 5 mi loop & offers walking/biking access to Happy Valley Elementary (1.1 mi) & vibrant downtown. Highly acclaimed schools, Hwy 24 & Bart nearby.
- Current Status
- New
- Original Price
- $2,295,000
- List Price
- $2,295,000
- On Market Date
- Jun 16, 2025
- Property Type
- Detached
- D/N/S
- Happy Valley
- Zip Code
- 94549
- MLS ID
- 41101610
- APN
- 2461520146
- Year Built
- 1946
- Stories in Building
- 1
- Possession
- Close Of Escrow, Negotiable
- Data Source
- MAXEBRDI
- Origin MLS System
- CONTRA COSTA
Bentley Upper
Private 9-12 Nonprofit
Students: 323 Distance: 0.6mi
Happy Valley Elementary School
Public K-5 Elementary
Students: 556 Distance: 0.6mi
Contra Costa Jewish Day School
Private K-8 Religious, Nonprofit
Students: 161 Distance: 1.1mi
Contra Costa Jewish Day School
Private K-8 Elementary, Religious, Coed
Students: 148 Distance: 1.1mi
Lafayette Elementary School
Public K-5 Elementary
Students: 538 Distance: 1.9mi
Glorietta Elementary School
Public K-5 Elementary
Students: 462 Distance: 2.0mi
- Bed
- 3
- Bath
- 2.5 (2/1)
- Parking
- 0
- Carport
- SQ FT
- 2,175
- SQ FT Source
- Measured
- Lot SQ FT
- 19,602.0
- Lot Acres
- 0.45 Acres
- Pool Info
- None
- Kitchen
- Dishwasher, Gas Range, Microwave, Refrigerator, Dryer, Washer, Gas Water Heater, Counter - Solid Surface, Stone Counters, Disposal, Gas Range/Cooktop, Pantry, Updated Kitchen
- Cooling
- Ceiling Fan(s), Central Air
- Disclosures
- Nat Hazard Disclosure
- Entry Level
- Exterior Details
- Garden, Back Yard, Front Yard, Garden/Play, Side Yard, Landscape Back, Landscape Front
- Flooring
- Hardwood, Tile
- Foundation
- Fire Place
- Brick, Family Room, Gas Starter, Living Room, Stone, Wood Burning
- Heating
- Forced Air
- Laundry
- Dryer, Laundry Room, Washer, Cabinets
- Main Level
- 3 Bedrooms, 2.5 Baths, Primary Bedrm Suite - 1, Main Entry
- Possession
- Close Of Escrow, Negotiable
- Basement
- Crawl Space
- Architectural Style
- Ranch
- Non-Master Bathroom Includes
- Shower Over Tub, Solid Surface, Tile, Updated Baths, Granite, Stone
- Construction Status
- Existing
- Additional Miscellaneous Features
- Garden, Back Yard, Front Yard, Garden/Play, Side Yard, Landscape Back, Landscape Front
- Location
- Level, Premium Lot, Rectangular Lot, Back Yard, Front Yard, Landscaped, Private
- Roof
- Composition Shingles
- Fee
- Unavailable
MLS and other Information regarding properties for sale as shown in Theo have been obtained from various sources such as sellers, public records, agents and other third parties. This information may relate to the condition of the property, permitted or unpermitted uses, zoning, square footage, lot size/acreage or other matters affecting value or desirability. Unless otherwise indicated in writing, neither brokers, agents nor Theo have verified, or will verify, such information. If any such information is important to buyer in determining whether to buy, the price to pay or intended use of the property, buyer is urged to conduct their own investigation with qualified professionals, satisfy themselves with respect to that information, and to rely solely on the results of that investigation.
School data provided by GreatSchools. School service boundaries are intended to be used as reference only. To verify enrollment eligibility for a property, contact the school directly.

