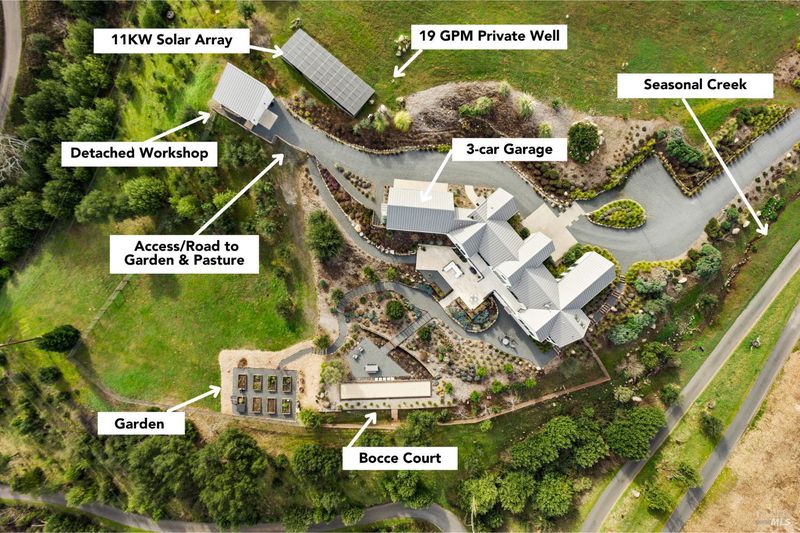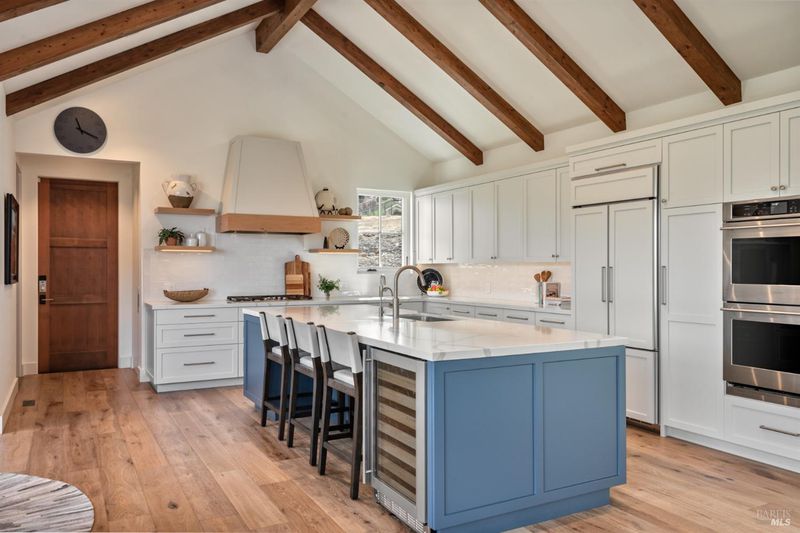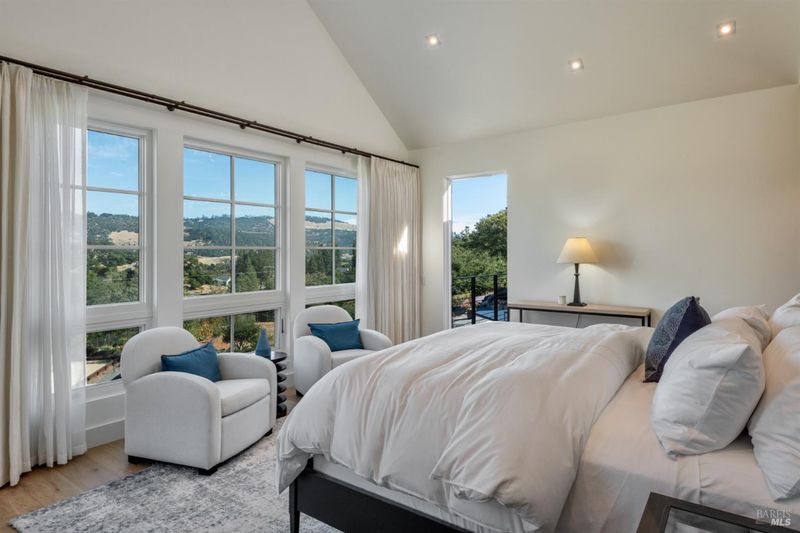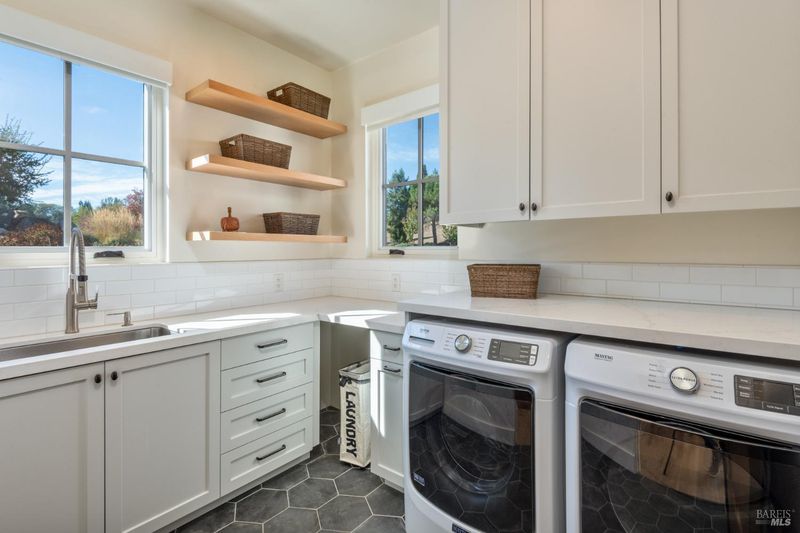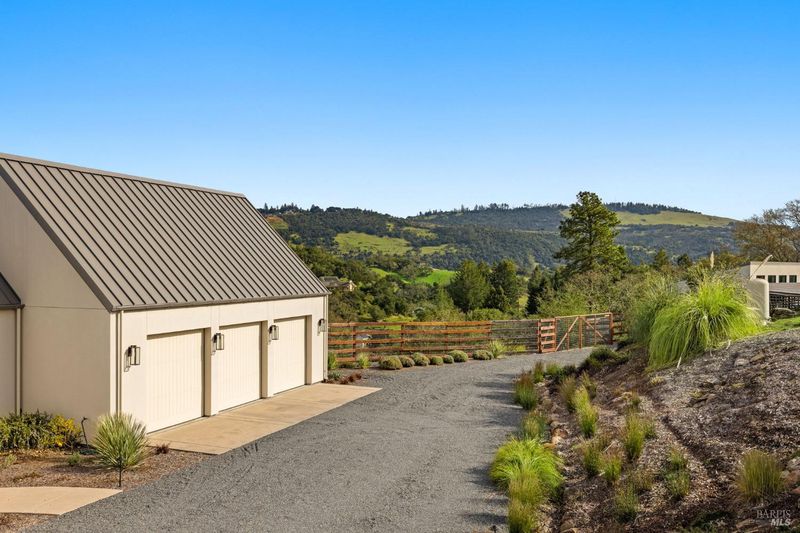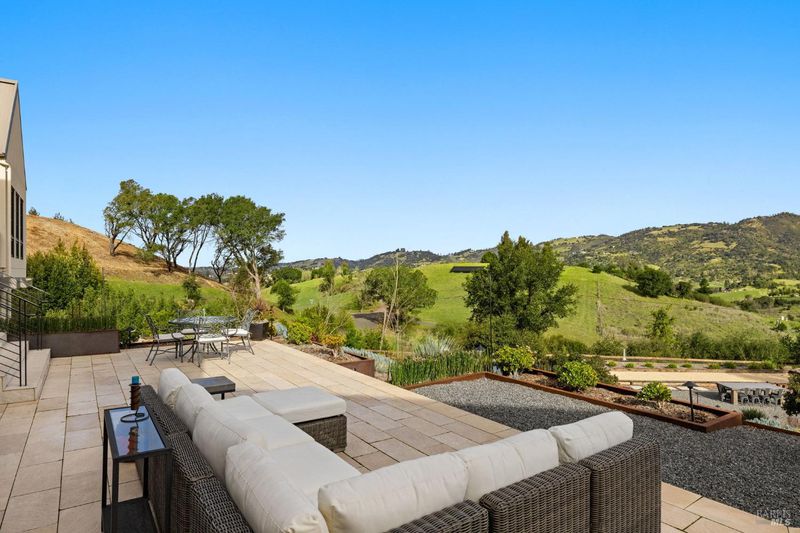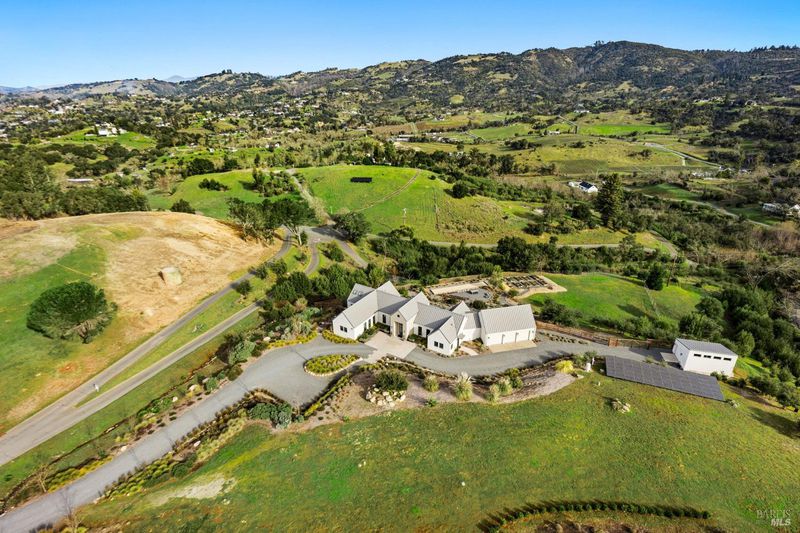
$2,970,000
3,854
SQ FT
$771
SQ/FT
4200 Old Vineyard Lane
@ Hidden Hills - Santa Rosa-Northeast, Santa Rosa
- 4 Bed
- 4 (3/1) Bath
- 18 Park
- 3,854 sqft
- Santa Rosa
-

Located in the prestigious Riebli Valley, 4200 Old Vineyard offers a rare combination of luxury, warmth, and privacy in a spectacular view-setting. Built of superior quality in 2020, every detail was meticulously conceived. The home features Milgard Essence doors and windows, a beautiful steel entry door, metal standing seam roof, GE Monogram and Bosch kitchen appliances, wide plank white oak and limestone flooring, vaulted ceilings with Douglas Fir beam detail, level 5 smooth wall finish, custom window coverings, speaker, security, and Lutron lighting systems. The thoughtfully designed floor plan provides for single level living with a grand entrance, primary en-suite, two guest bedrooms, formal living room, laundry, kitchen and dining on the main level. The lower level features a spacious and distinguished living area that currently functions as an office and family room, but could easily flex as a 4th bedroom or in-law unit, with full bathroom, two closets, plumbing for a kitchenette, and separate entrance. The sprawling backyard with a graceful terrace, bocce ball court, fire pit, and garden area has been designed with enjoyment and entertaining in mind. Other high value features include 3-car garage, 450 sf shop with water & electricity, and seller-owned solar.
- Days on Market
- 175 days
- Current Status
- Contingent
- Original Price
- $3,300,000
- List Price
- $2,970,000
- On Market Date
- Feb 18, 2025
- Contingent Date
- Jul 29, 2025
- Property Type
- Single Family Residence
- Area
- Santa Rosa-Northeast
- Zip Code
- 95404
- MLS ID
- 325011402
- APN
- 029-250-002-000
- Year Built
- 2020
- Stories in Building
- Unavailable
- Possession
- Negotiable
- Data Source
- BAREIS
- Origin MLS System
Redwood Adventist Academy
Private K-12 Combined Elementary And Secondary, Religious, Coed
Students: 100 Distance: 1.8mi
Hidden Valley Elementary Satellite School
Public K-6 Elementary
Students: 536 Distance: 1.8mi
John B. Riebli Elementary School
Charter K-6 Elementary, Coed
Students: 442 Distance: 1.8mi
St. Rose
Private K-8 Elementary, Religious, Coed
Students: 310 Distance: 1.9mi
Cardinal Newman High School
Private 9-12 Secondary, Religious, Coed
Students: 608 Distance: 1.9mi
Ursuline High School
Private 9-12 Secondary, Religious, All Female, Nonprofit
Students: NA Distance: 1.9mi
- Bed
- 4
- Bath
- 4 (3/1)
- Double Sinks, Marble, Multiple Shower Heads, Quartz, Shower Stall(s), Skylight/Solar Tube, Soaking Tub, Window
- Parking
- 18
- Attached, Garage Door Opener, Garage Facing Side, Guest Parking Available, Interior Access, RV Possible
- SQ FT
- 3,854
- SQ FT Source
- Builder
- Lot SQ FT
- 148,975.0
- Lot Acres
- 3.42 Acres
- Kitchen
- Breakfast Area, Island w/Sink, Pantry Closet, Quartz Counter
- Cooling
- Ceiling Fan(s), Ductless, Heat Pump, MultiZone
- Dining Room
- Formal Area
- Exterior Details
- Balcony
- Living Room
- Cathedral/Vaulted, Deck Attached, View
- Flooring
- Stone, Tile, Wood
- Foundation
- Concrete Perimeter, Slab
- Fire Place
- Gas Starter, Living Room
- Heating
- Electric, Heat Pump, MultiZone
- Laundry
- Cabinets, Inside Room, Sink
- Main Level
- Bedroom(s), Dining Room, Full Bath(s), Garage, Kitchen, Living Room, Primary Bedroom, Partial Bath(s)
- Views
- Hills, Mountains
- Possession
- Negotiable
- Architectural Style
- Contemporary, Farmhouse
- Fee
- $0
MLS and other Information regarding properties for sale as shown in Theo have been obtained from various sources such as sellers, public records, agents and other third parties. This information may relate to the condition of the property, permitted or unpermitted uses, zoning, square footage, lot size/acreage or other matters affecting value or desirability. Unless otherwise indicated in writing, neither brokers, agents nor Theo have verified, or will verify, such information. If any such information is important to buyer in determining whether to buy, the price to pay or intended use of the property, buyer is urged to conduct their own investigation with qualified professionals, satisfy themselves with respect to that information, and to rely solely on the results of that investigation.
School data provided by GreatSchools. School service boundaries are intended to be used as reference only. To verify enrollment eligibility for a property, contact the school directly.


