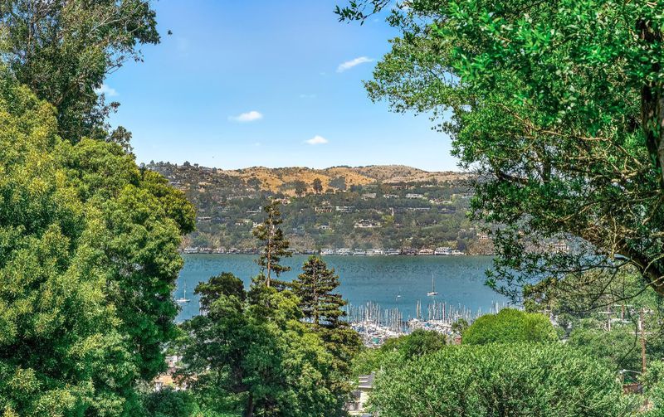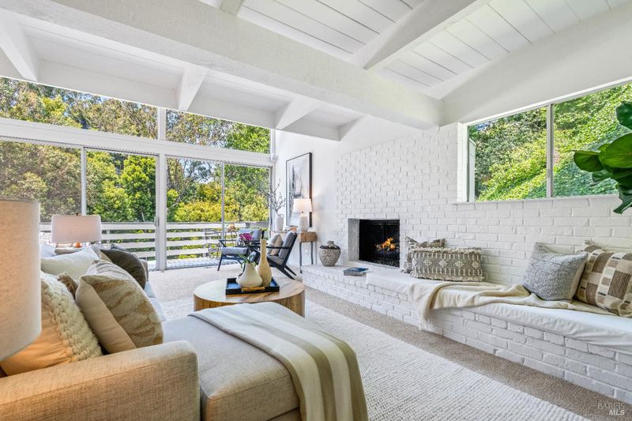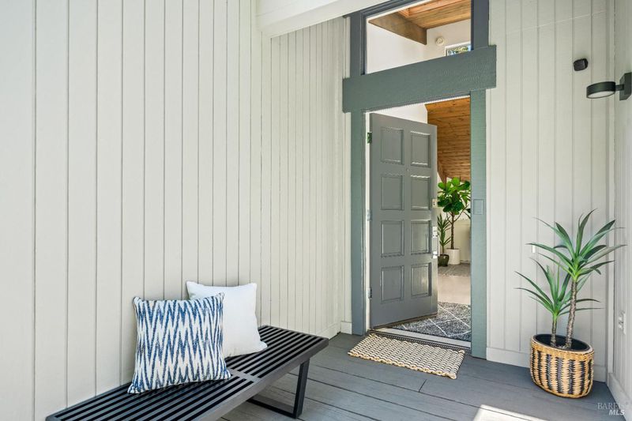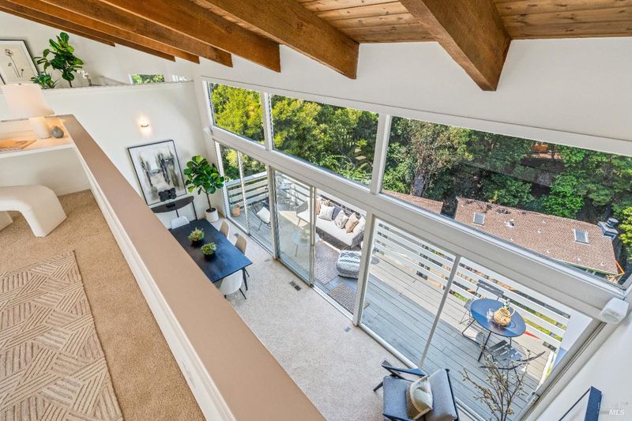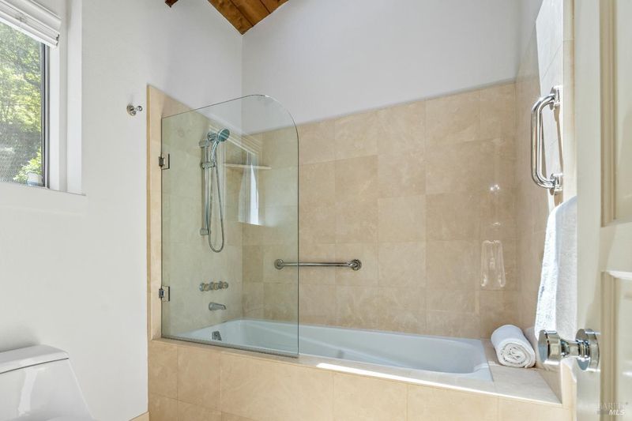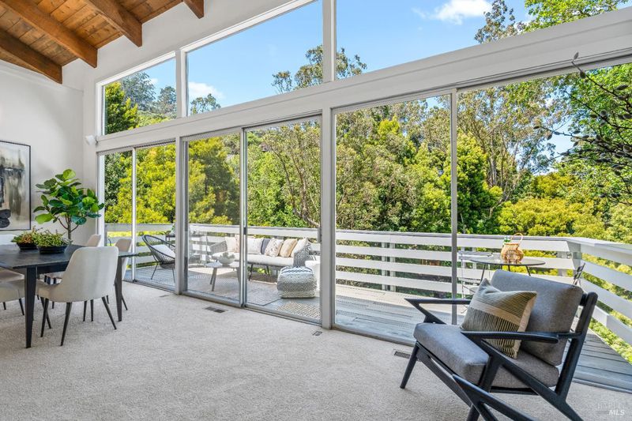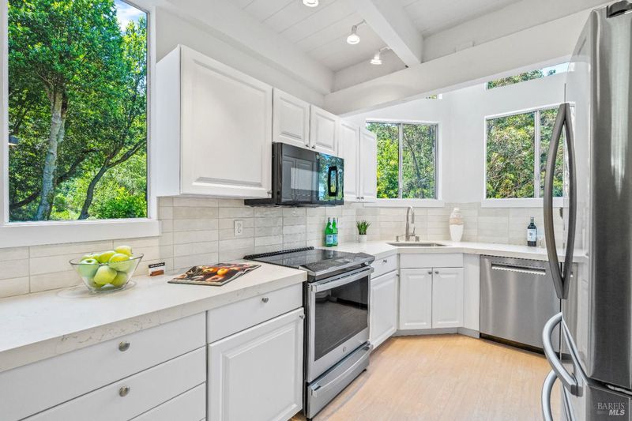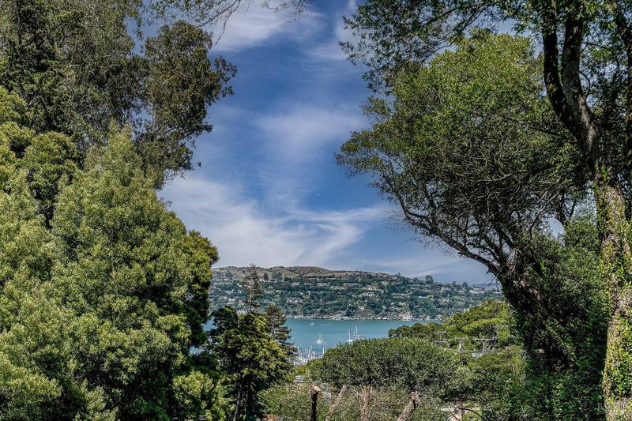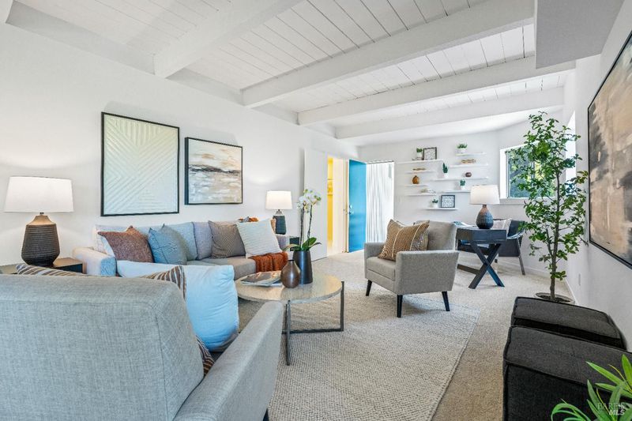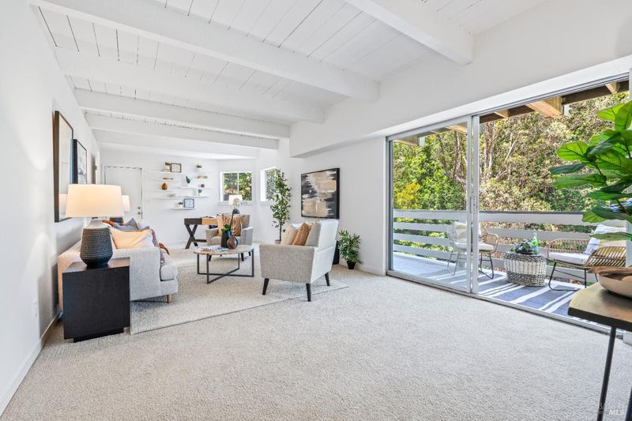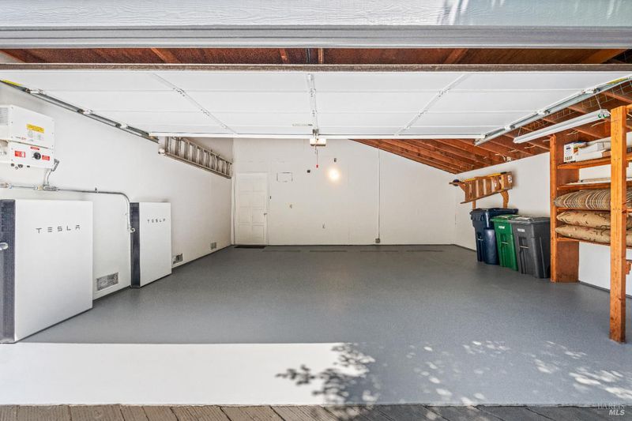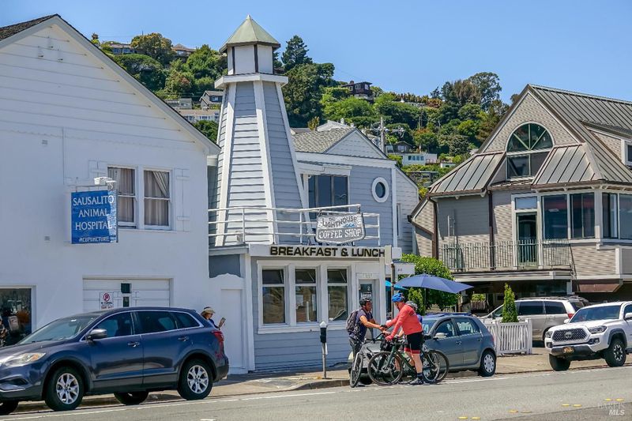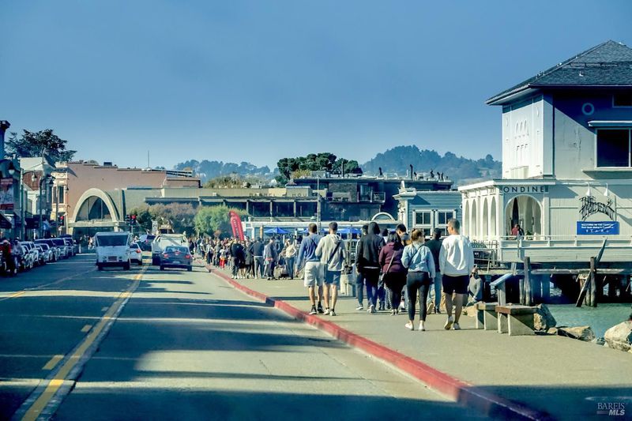
$2,095,000
2,756
SQ FT
$760
SQ/FT
264 Santa Rosa Avenue
@ Glen Drive - Sausalito
- 3 Bed
- 3 Bath
- 5 Park
- 2,756 sqft
- Sausalito
-

-
Wed Jun 18, 10:30 am - 2:30 pm
Come see this Sensational Sausalito Home with 3 bedrooms, 3 baths and over 2750 square feet of living space. Flooded with natural light and serene views of the Sausalito waterfront, Belvedere Island and nature. Solar powered, attached HUGE 2-car garage and Move in Ready!
Sensational Sausalito Home flooded with natural light enjoys serene views of the Sausalito waterfront, Belvedere Island and nature while offering an extraordinary lifestyle. Unique 3 bedroom, 3 bath layout with over 2750 square feet of living space is perfect for multi-generational living. Only blocks from Caledonia's local shops, restaurants and the world-renowned Bridgeway waterfront. This peaceful property lives large on 3 levels, with tremendous volume, total privacy and easy 1-bedroom ADU potential in the finished lower level. Great layout with dramatic, open beam vaulted ceilings, skylights, clearstory windows, updated kitchen and baths and newer, stainless appliances. Fully powered by Tesla solar panels with dual back-up batteries. Huge 2-car attached garage with loads of storage. Plentiful off-street parking and an open concept Great Room combine for easy entertaining.
- Days on Market
- 1 day
- Current Status
- Active
- Original Price
- $2,095,000
- List Price
- $2,095,000
- On Market Date
- Jun 15, 2025
- Property Type
- Single Family Residence
- Area
- Sausalito
- Zip Code
- 94965
- MLS ID
- 325055332
- APN
- 065-142-39
- Year Built
- 1973
- Stories in Building
- Unavailable
- Possession
- Close Of Escrow
- Data Source
- BAREIS
- Origin MLS System
Willow Creek Academy
Charter K-8 Elementary, Coed
Students: 409 Distance: 0.9mi
Lycee Francais De San Francisco
Private K-5 Elementary, Nonprofit
Students: 183 Distance: 1.3mi
the New Village School
Private K-8 Elementary, Middle, Waldorf
Students: 138 Distance: 1.4mi
Women Helping All People Scholastic Academy
Private K-8 Elementary, Religious, Coed
Students: 10 Distance: 1.5mi
Bayside Martin Luther King Jr. Academy
Public K-8 Elementary
Students: 119 Distance: 1.8mi
Reed Elementary School
Public K-2 Elementary
Students: 363 Distance: 2.3mi
- Bed
- 3
- Bath
- 3
- Double Sinks, Low-Flow Shower(s), Low-Flow Toilet(s), Skylight/Solar Tube, Stone, Tile, Tub w/Shower Over, Window
- Parking
- 5
- Attached, Enclosed, Garage Door Opener, Garage Facing Side, Guest Parking Available, Interior Access, Side-by-Side, Uncovered Parking Spaces 2+
- SQ FT
- 2,756
- SQ FT Source
- Assessor Auto-Fill
- Lot SQ FT
- 6,299.0
- Lot Acres
- 0.1446 Acres
- Kitchen
- Quartz Counter
- Cooling
- None
- Dining Room
- Dining/Living Combo
- Family Room
- Deck Attached, Great Room, Open Beam Ceiling, Skylight(s), View
- Living Room
- Deck Attached, Great Room, Open Beam Ceiling, Skylight(s), View
- Flooring
- Carpet, Simulated Wood, Stone, Tile
- Foundation
- Concrete Perimeter
- Fire Place
- Gas Log, Gas Starter, Living Room, Raised Hearth, Wood Burning
- Heating
- Central, Fireplace(s), Gas
- Laundry
- Dryer Included, Inside Room, Washer Included
- Upper Level
- Full Bath(s), Garage, Loft, Primary Bedroom, Street Entrance
- Main Level
- Bedroom(s), Dining Room, Full Bath(s), Kitchen, Living Room
- Views
- Forest, Marina, Water
- Possession
- Close Of Escrow
- Architectural Style
- Contemporary
- Fee
- $0
MLS and other Information regarding properties for sale as shown in Theo have been obtained from various sources such as sellers, public records, agents and other third parties. This information may relate to the condition of the property, permitted or unpermitted uses, zoning, square footage, lot size/acreage or other matters affecting value or desirability. Unless otherwise indicated in writing, neither brokers, agents nor Theo have verified, or will verify, such information. If any such information is important to buyer in determining whether to buy, the price to pay or intended use of the property, buyer is urged to conduct their own investigation with qualified professionals, satisfy themselves with respect to that information, and to rely solely on the results of that investigation.
School data provided by GreatSchools. School service boundaries are intended to be used as reference only. To verify enrollment eligibility for a property, contact the school directly.
