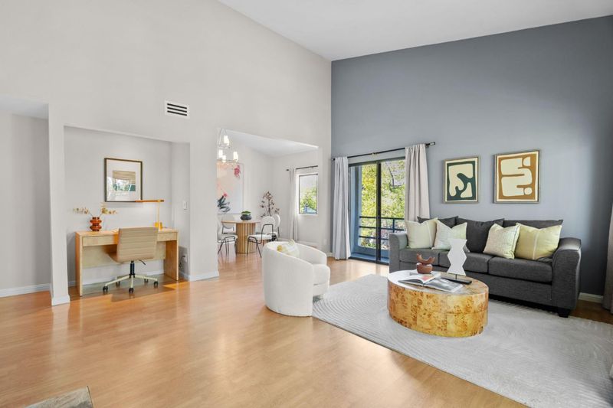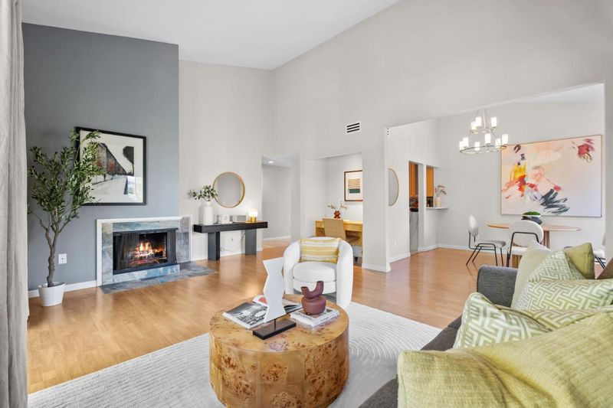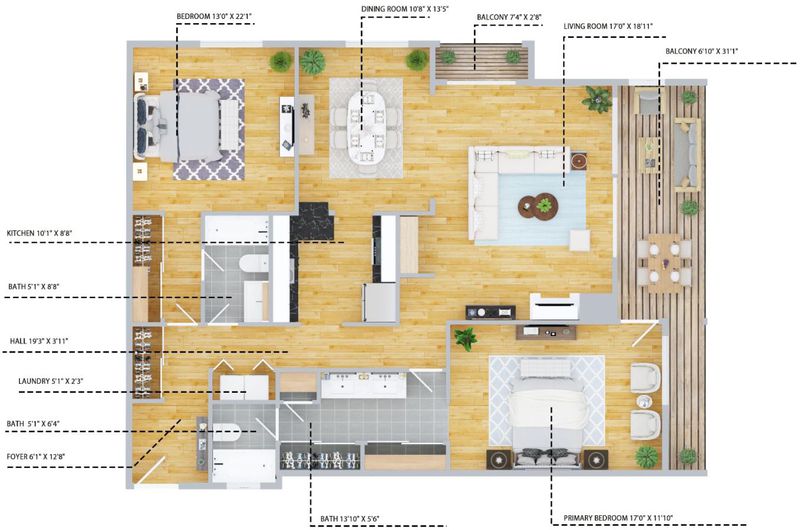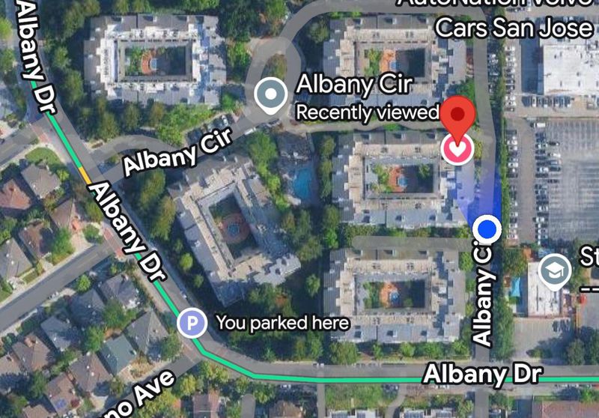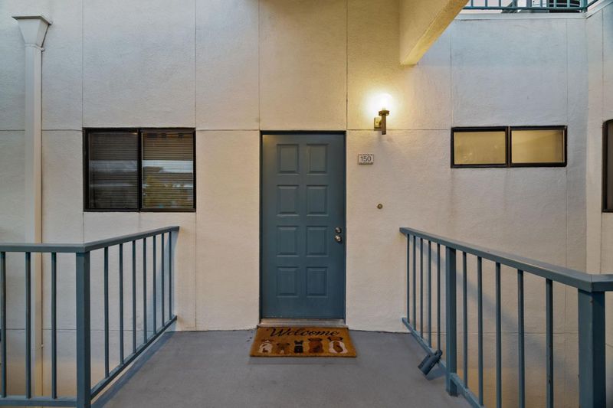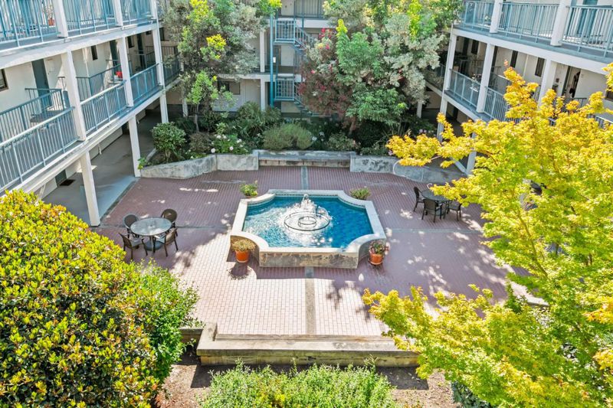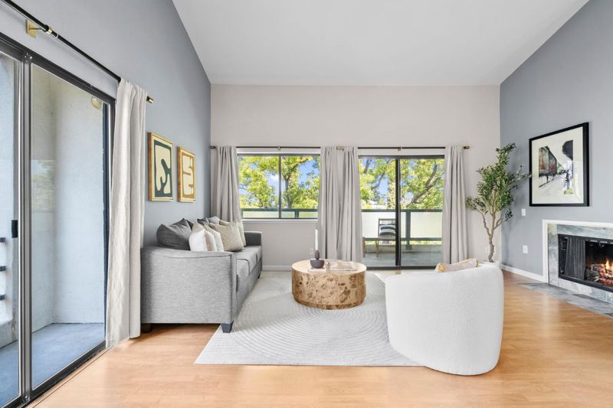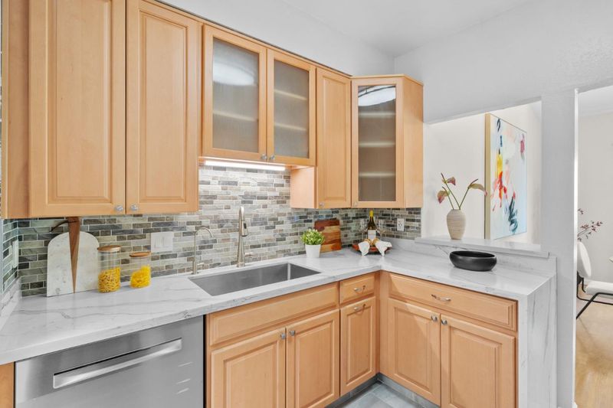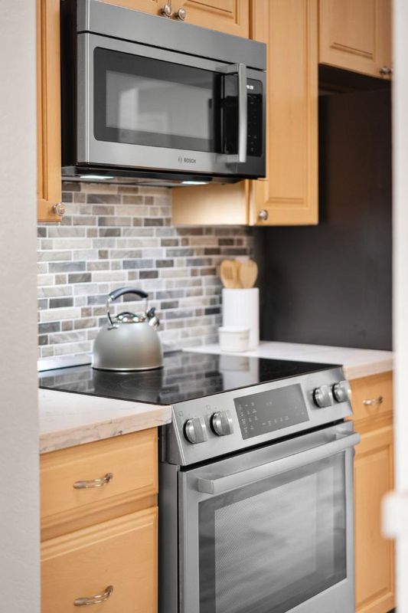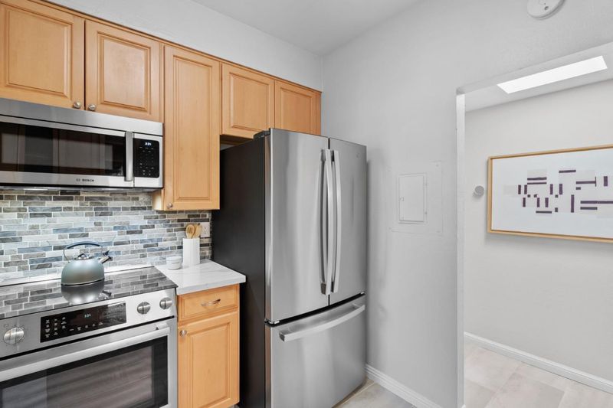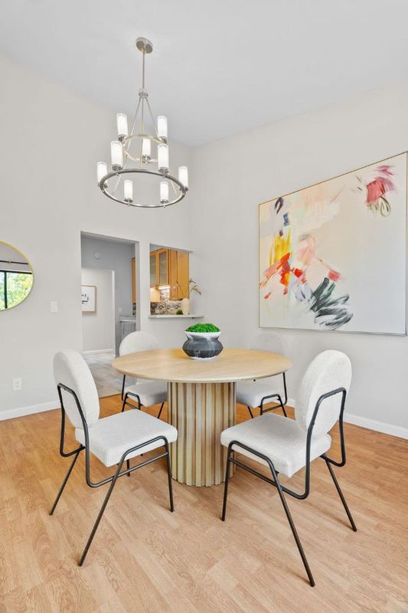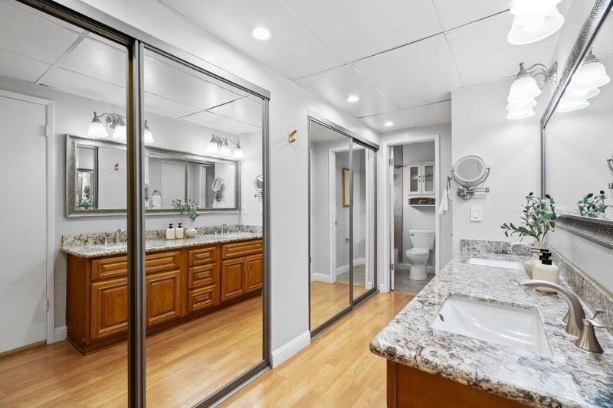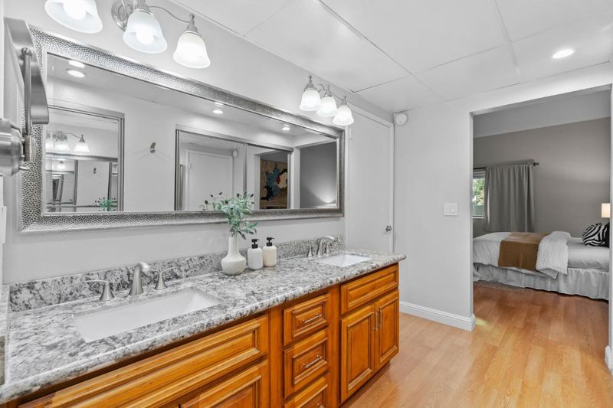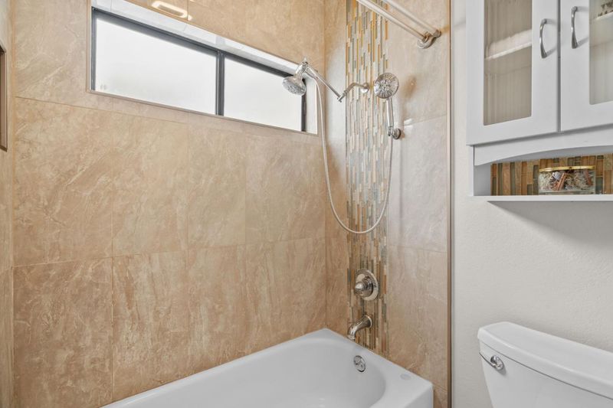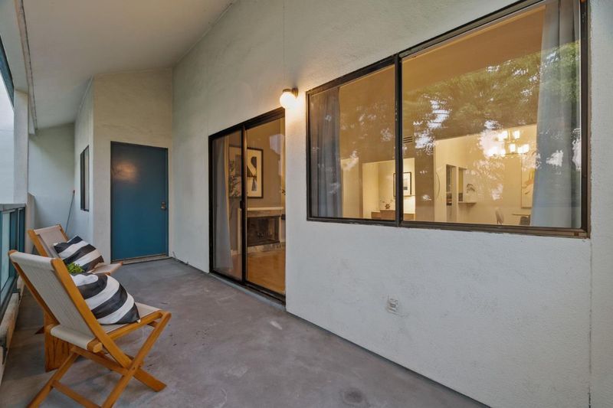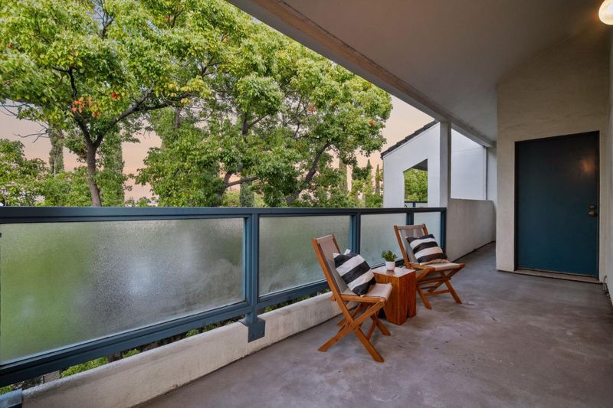
$875,000
1,383
SQ FT
$633
SQ/FT
4671 Albany Circle, #150
@ Albany Drive - 18 - Cupertino, San Jose
- 2 Bed
- 2 Bath
- 2 Park
- 1,383 sqft
- SAN JOSE
-

The ONLY upper floor unit in the building approved for hardwood/LVP flooring, this fully-remodeled turnkey top floor condo with majestic vaulted ceilings and a light-filled open concept living area has been meticulously remodeled and improved and offers a value proposition very rarely found near this price point. With coveted Cupertino schools and a quiet corner unit location in a building centrally located within the complex and away from the busier nearby commute routes, this home features too many modern upgrades and finishes to mention, including a fully remodeled kitchen with high-end Bosch appliances, quartz countertops, and tasteful backsplash, two remodeled bathrooms, including a master suite with an expansive dual sink vanity and sprawling closet space, in-unit washer/dryer, dual balconies peacefully nestled behind a scenic shade tree, two assigned covered parking places, and even smaller touches and flourishes like custom modern vent grills for the central heating and air conditioning. Amenities of this gated community include a pool and fitness center. Located just minutes from Apple headquarters, Santana Row, vibrant downtown Cupertino, and top-tier schools with easy access to 280, 85, and 101. Swing by in person to check it out during open houses this weekend.
- Days on Market
- 20 days
- Current Status
- Contingent
- Sold Price
- Original Price
- $875,000
- List Price
- $875,000
- On Market Date
- Jul 2, 2025
- Contract Date
- Jul 22, 2025
- Close Date
- Aug 22, 2025
- Property Type
- Condominium
- Area
- 18 - Cupertino
- Zip Code
- 95129
- MLS ID
- ML82012585
- APN
- 296-48-050
- Year Built
- 1982
- Stories in Building
- 1
- Possession
- Unavailable
- COE
- Aug 22, 2025
- Data Source
- MLSL
- Origin MLS System
- MLSListings, Inc.
Happy Days CDC
Private K Preschool Early Childhood Center, Elementary, Coed
Students: NA Distance: 0.4mi
Sierra Elementary And High School
Private K-12 Combined Elementary And Secondary, Coed
Students: 87 Distance: 0.5mi
Dwight D. Eisenhower Elementary School
Public K-5 Elementary
Students: 574 Distance: 0.5mi
Golden State Academy
Private 1-8
Students: NA Distance: 0.6mi
Challenger - Strawberry Park
Private PK-8 Elementary, Coed
Students: 504 Distance: 0.6mi
Queen Of Apostles School
Private K-8 Elementary, Religious, Nonprofit
Students: 283 Distance: 0.6mi
- Bed
- 2
- Bath
- 2
- Double Sinks, Shower and Tub
- Parking
- 2
- Assigned Spaces, Covered Parking, Guest / Visitor Parking, Other
- SQ FT
- 1,383
- SQ FT Source
- Unavailable
- Pool Info
- Yes
- Kitchen
- Dishwasher, Microwave, Oven Range, Refrigerator
- Cooling
- Other
- Dining Room
- Dining Area
- Disclosures
- Natural Hazard Disclosure
- Family Room
- Separate Family Room
- Foundation
- Other
- Heating
- Other
- Laundry
- Dryer, Inside, Washer
- * Fee
- $636
- Name
- The Plaza HOA
- *Fee includes
- Exterior Painting, Landscaping / Gardening, Maintenance - Common Area, Pool, Spa, or Tennis, and Other
MLS and other Information regarding properties for sale as shown in Theo have been obtained from various sources such as sellers, public records, agents and other third parties. This information may relate to the condition of the property, permitted or unpermitted uses, zoning, square footage, lot size/acreage or other matters affecting value or desirability. Unless otherwise indicated in writing, neither brokers, agents nor Theo have verified, or will verify, such information. If any such information is important to buyer in determining whether to buy, the price to pay or intended use of the property, buyer is urged to conduct their own investigation with qualified professionals, satisfy themselves with respect to that information, and to rely solely on the results of that investigation.
School data provided by GreatSchools. School service boundaries are intended to be used as reference only. To verify enrollment eligibility for a property, contact the school directly.
