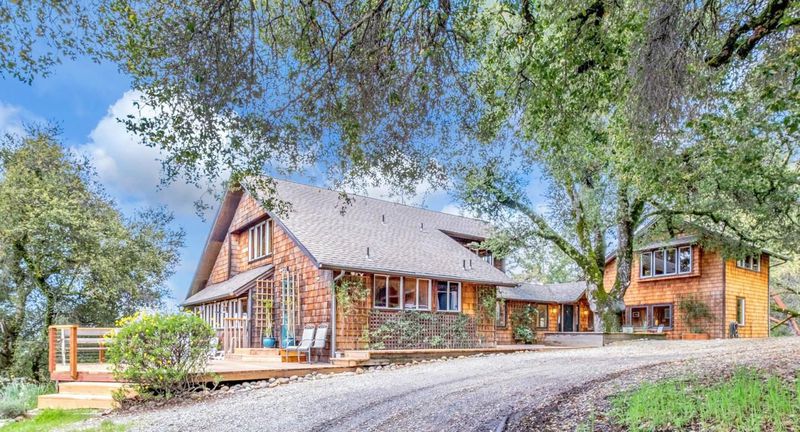
$1,988,000
3,083
SQ FT
$645
SQ/FT
25820 Adams Road
@ Highland - Los Gatos
- 4 Bed
- 3 Bath
- 2 Park
- 3,083 sqft
- LOS GATOS
-

Experience a taste of Carmel in the Los Gatos Mountains. Truly captivating with a midcentury-inspired timeless design, this home provides one of the most wonderful mountain settings you will find. Long-range views of the Monterey Bay provide the backdrop, where on a clear day you can see the sailboats and sandy beaches. With a sunny and private expanse of usable land, the home's outdoor spaces have been designed to maximize the indoor-outdoor lifestyle, with numerous decks, patios and play areas. Interior spaces feature soaring ceilings, thoughtfully integrated natural wood and windows to draw in the natural light and offer views from in almost every direction. A large living room with wood burning fireplace centers the home, which features 4 spacious bedrooms and three full baths and close to 3,500 SF of living area. The home also offers two large living area, including a family room off the large gourmet kitchen with custom cabinetry and butcher block countertops. Additional amenities include covered RV or car parking, an in-utility room for laundry, a 2-car garage with EV Level 2 (240 volts) hookup, and a 400 +/- SF bonus room above detached garage. Owned solar panels offset power costs substantially. Served by top-rated Loma Prieta and Los Gatos Schools.
- Days on Market
- 21 days
- Current Status
- Contingent
- Sold Price
- Original Price
- $1,988,000
- List Price
- $1,988,000
- On Market Date
- Apr 4, 2025
- Contract Date
- Apr 25, 2025
- Close Date
- May 19, 2025
- Property Type
- Single Family Home
- Area
- Zip Code
- 95033
- MLS ID
- ML81999004
- APN
- 098-331-05-000
- Year Built
- 1976
- Stories in Building
- 2
- Possession
- Unavailable
- COE
- May 19, 2025
- Data Source
- MLSL
- Origin MLS System
- MLSListings, Inc.
C. T. English Middle School
Public 6-8 Middle
Students: 232 Distance: 2.1mi
Loma Prieta Elementary School
Public K-5 Elementary
Students: 265 Distance: 2.1mi
Silicon Valley High School
Private 6-12
Students: 1500 Distance: 5.1mi
Vine Hill Elementary School
Public K-5 Elementary
Students: 550 Distance: 5.3mi
Scotts Valley High School
Public 9-12 Secondary
Students: 818 Distance: 5.4mi
Mountain Elementary School
Public K-6 Elementary
Students: 143 Distance: 5.5mi
- Bed
- 4
- Bath
- 3
- Full on Ground Floor, Primary - Oversized Tub
- Parking
- 2
- Carport, Detached Garage, Off-Street Parking
- SQ FT
- 3,083
- SQ FT Source
- Unavailable
- Lot SQ FT
- 355,362.0
- Lot Acres
- 8.157989 Acres
- Kitchen
- Countertop - Other, Oven - Electric, Refrigerator
- Cooling
- Central AC
- Dining Room
- Breakfast Nook, Dining Area in Family Room, Dining Area in Living Room, Eat in Kitchen
- Disclosures
- NHDS Report
- Family Room
- Kitchen / Family Room Combo
- Flooring
- Carpet, Tile
- Foundation
- Crawl Space, Pillars / Posts / Piers
- Fire Place
- Family Room, Living Room, Wood Burning, Wood Stove
- Heating
- Heat Pump
- Laundry
- In Utility Room
- Views
- Bay, Mountains, Water
- Architectural Style
- Rustic
- Fee
- Unavailable
MLS and other Information regarding properties for sale as shown in Theo have been obtained from various sources such as sellers, public records, agents and other third parties. This information may relate to the condition of the property, permitted or unpermitted uses, zoning, square footage, lot size/acreage or other matters affecting value or desirability. Unless otherwise indicated in writing, neither brokers, agents nor Theo have verified, or will verify, such information. If any such information is important to buyer in determining whether to buy, the price to pay or intended use of the property, buyer is urged to conduct their own investigation with qualified professionals, satisfy themselves with respect to that information, and to rely solely on the results of that investigation.
School data provided by GreatSchools. School service boundaries are intended to be used as reference only. To verify enrollment eligibility for a property, contact the school directly.



