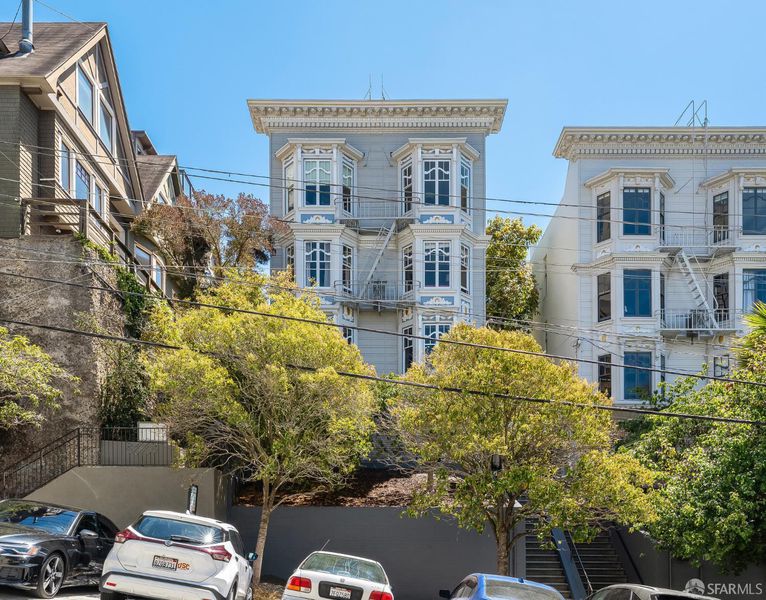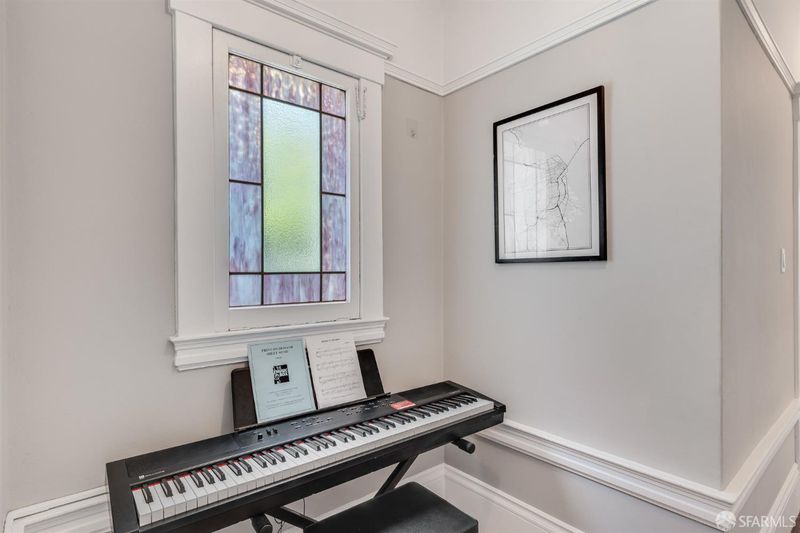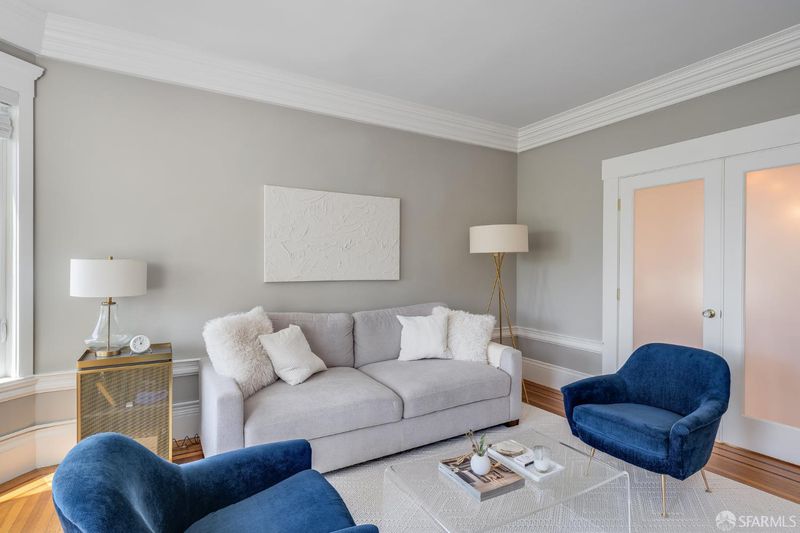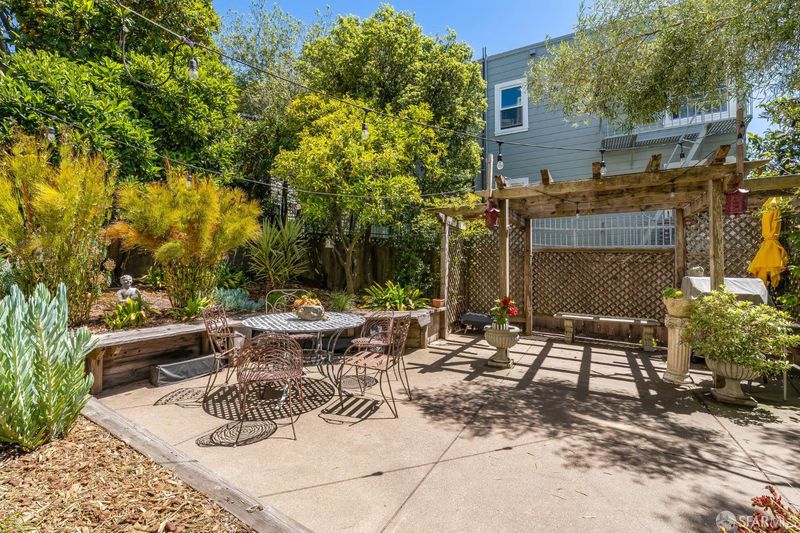
$989,999
811
SQ FT
$1,221
SQ/FT
1145 Green Street, #3
@ Hyde - SF District 8, San Francisco
- 1 Bed
- 1 Bath
- 0 Park
- 811 sqft
- San Francisco
-

-
Sun Aug 17, 1:00 pm - 3:00 pm
Located in the heart of Russian Hill just steps from lively Polk Street, this beautiful Edwardian 1 bed / 1 bath condo blends timeless San Francisco charm and architecture with modern comforts. Boasting original hardwood floors, high ceilings, and seamless flow between the living & dining room, the home is perfect for both relaxing and entertaining. The updated kitchen features stainless steel appliances and outdoor access, while the generous sized bedroom offers a spacious closet and direct access to a classic clawfoot tub bathroom with extra storage space. Enjoy serene city and mountain views from your cozy office nook which acts as a perfect work from home station. With three deeded storage units and access to a beautifully maintained shared common space, this condo offers both convenience and character in one of SF's most coveted neighborhoods.
- Days on Market
- 2 days
- Current Status
- Active
- Original Price
- $989,999
- List Price
- $989,999
- On Market Date
- Aug 14, 2025
- Property Type
- Condominium
- Area
- SF District 8
- Zip Code
- 94109
- MLS ID
- 425065312
- APN
- 0125-133
- Year Built
- 1915
- Stories in Building
- Unavailable
- Number of Units
- 6
- Possession
- Close Of Escrow
- Data Source
- BAREIS
- Origin MLS System
Spring Valley Elementary School
Public K-5 Elementary, Core Knowledge
Students: 327 Distance: 0.3mi
Yick Wo Elementary School
Public 1-5 Elementary
Students: 264 Distance: 0.3mi
Parker (Jean) Elementary School
Public K-5 Elementary
Students: 227 Distance: 0.4mi
St. Brigid School
Private K-8 Elementary, Religious, Coed
Students: 255 Distance: 0.4mi
Sherman Elementary School
Public K-5 Elementary
Students: 384 Distance: 0.4mi
Hergl
Private K-12 Special Education, Combined Elementary And Secondary, Coed
Students: 8 Distance: 0.4mi
- Bed
- 1
- Bath
- 1
- Closet, Low-Flow Shower(s), Tub w/Shower Over
- Parking
- 0
- SQ FT
- 811
- SQ FT Source
- Assessor Auto-Fill
- Lot SQ FT
- 4,498.0
- Lot Acres
- 0.1033 Acres
- Kitchen
- Granite Counter
- Cooling
- None
- Exterior Details
- Entry Gate, Uncovered Courtyard
- Family Room
- View
- Flooring
- Wood
- Heating
- Floor Furnace
- Laundry
- None
- Main Level
- Dining Room, Family Room, Kitchen, Living Room, Primary Bedroom
- Views
- City, Mountains
- Possession
- Close Of Escrow
- Architectural Style
- Edwardian
- * Fee
- $79,101
- Name
- 1145 Green Street Homeowners Association
- *Fee includes
- Common Areas, Heat, Homeowners Insurance, Maintenance Exterior, Maintenance Grounds, Trash, and Water
MLS and other Information regarding properties for sale as shown in Theo have been obtained from various sources such as sellers, public records, agents and other third parties. This information may relate to the condition of the property, permitted or unpermitted uses, zoning, square footage, lot size/acreage or other matters affecting value or desirability. Unless otherwise indicated in writing, neither brokers, agents nor Theo have verified, or will verify, such information. If any such information is important to buyer in determining whether to buy, the price to pay or intended use of the property, buyer is urged to conduct their own investigation with qualified professionals, satisfy themselves with respect to that information, and to rely solely on the results of that investigation.
School data provided by GreatSchools. School service boundaries are intended to be used as reference only. To verify enrollment eligibility for a property, contact the school directly.





























