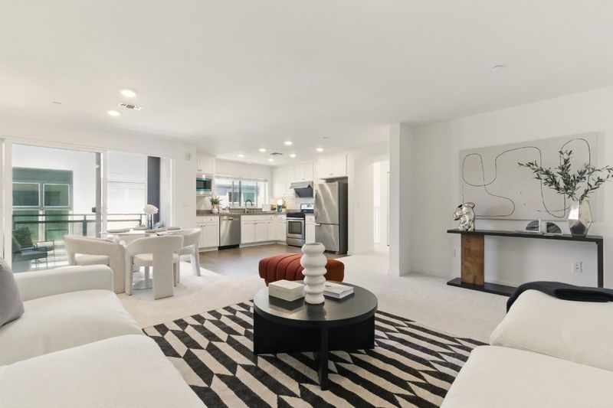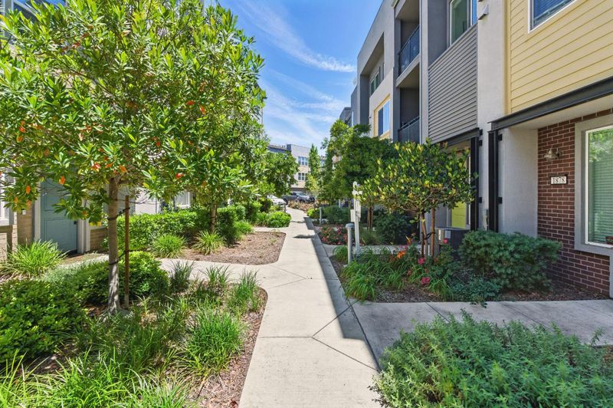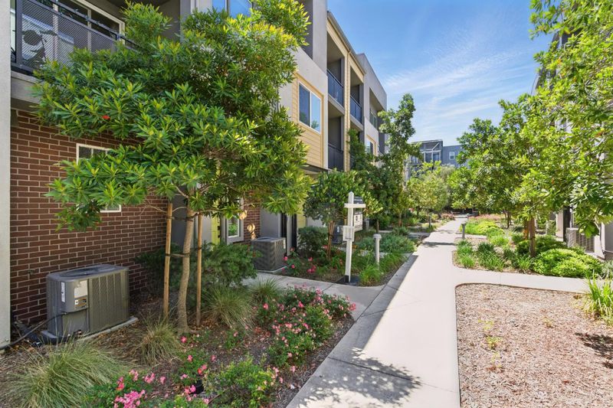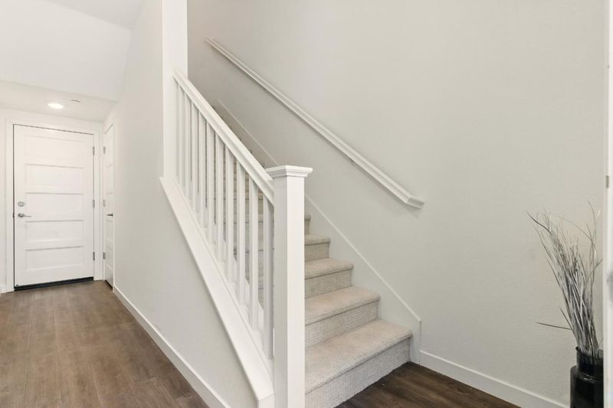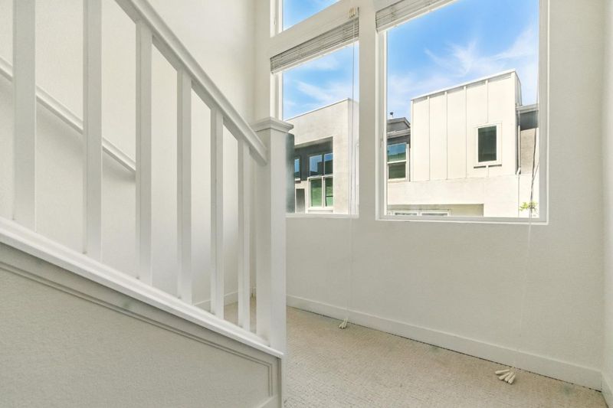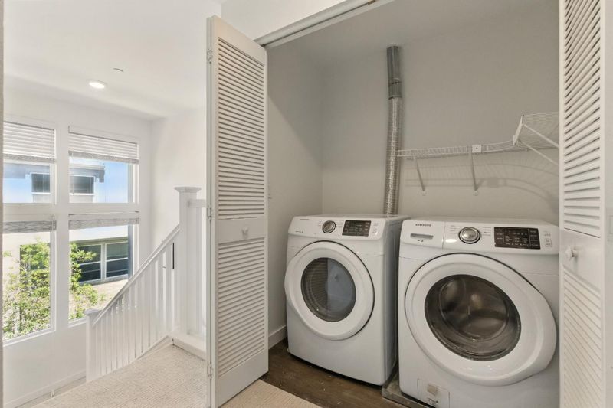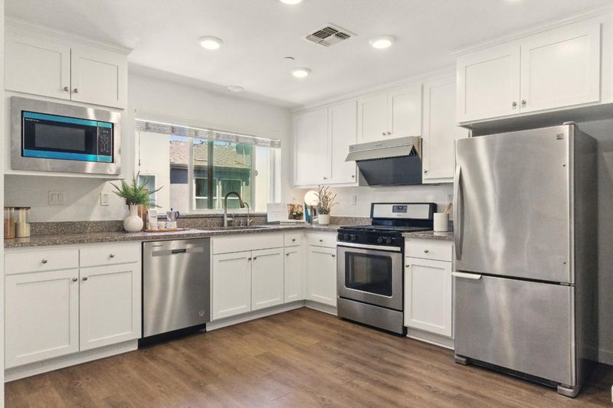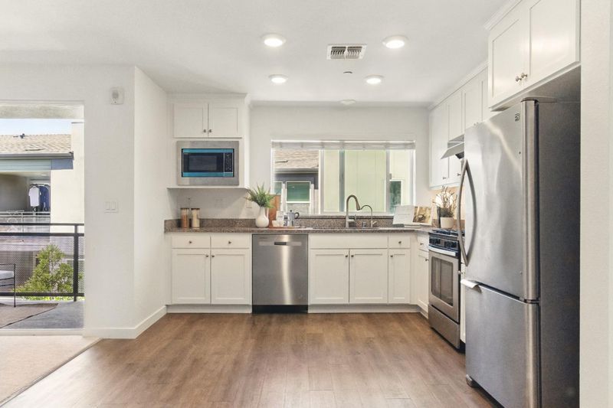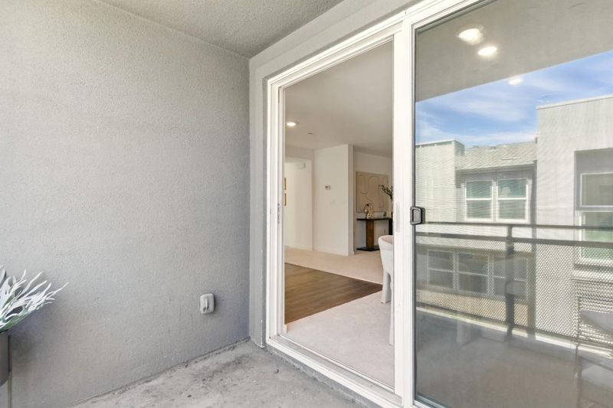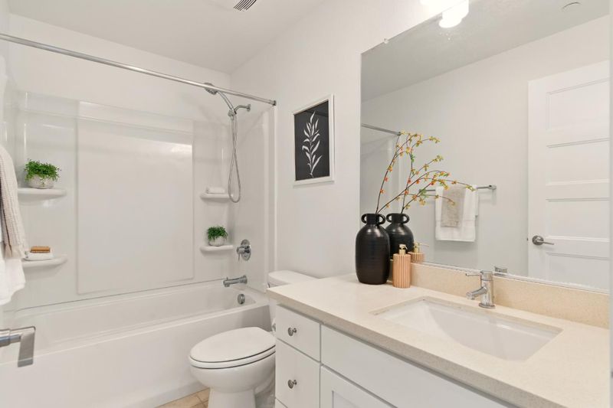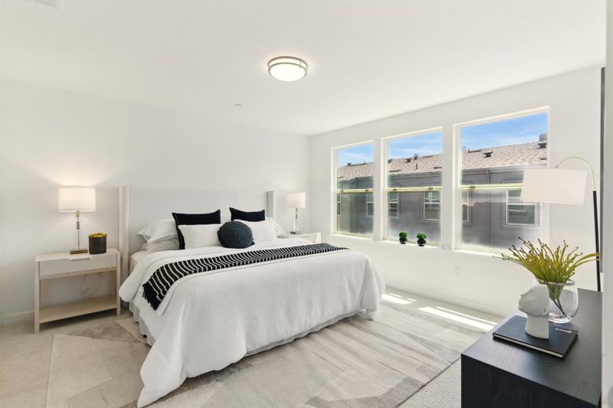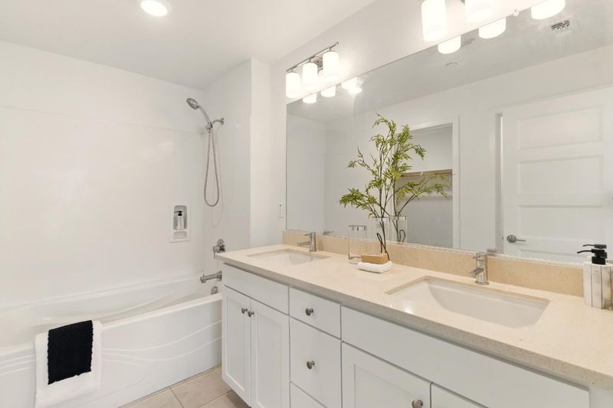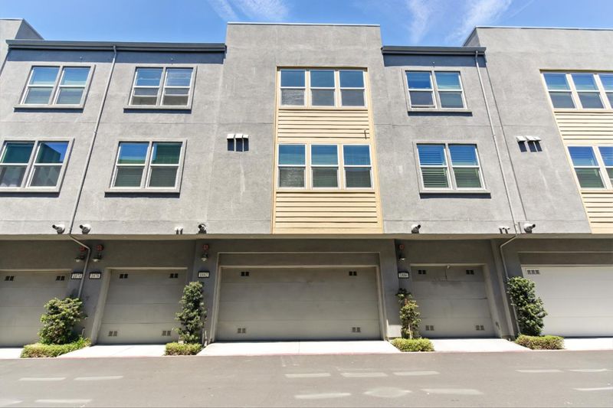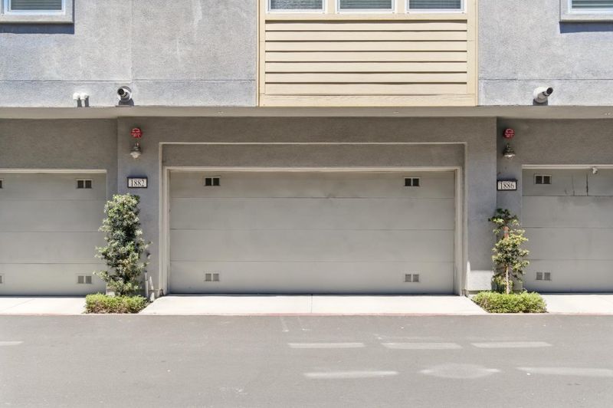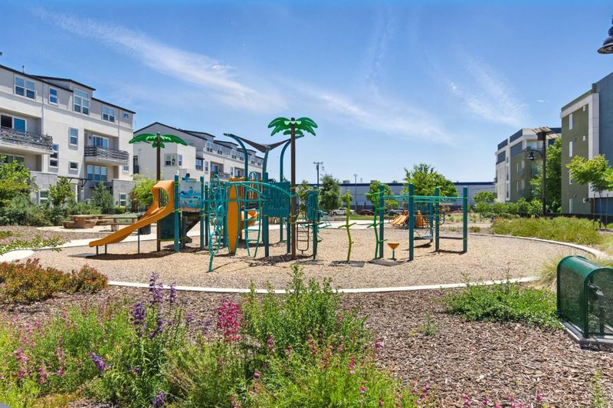
$888,000
1,391
SQ FT
$638
SQ/FT
1882 Midnight Circle
@ Newbury Park Dr - 5 - Berryessa, San Jose
- 2 Bed
- 2 Bath
- 2 Park
- 1,391 sqft
- SAN JOSE
-

-
Sat Aug 16, 1:30 pm - 4:30 pm
-
Sun Aug 17, 1:30 pm - 4:30 pm
Modern tri-level townhome built by award-winning builder Pulte! This 2 bed, 2 bath home offers 1,391 sq ft of well-designed living space. The main level features an open kitchen with white cabinetry, quartz countertops, stainless steel appliances, and a built-in water filtration system, seamlessly connected to the dining and living areas with laminate flooring. It also includes a spacious primary suite with dual sinks, and walk-in closet, plus a second bedroom and full bath with tub. Fresh interior paint and brand-new carpet throughout the entire home. Additional features include recessed lighting, tile floors in baths, dual-pane windows, central A/C, tankless water heater, and fire sprinklers. Refrigerator and washer/dryer included. Attached 2-car side-by-side garage. Centrally located within the community, this home offers both privacy and easy walking access to the neighborhood park. Low HOA. Close to Berryessa BART, Google shuttle stop, Hwy 101/680/880, and minutes from Costco, Hmart, 99 Ranch, Sprouts, Stratford & Challenger schools.
- Days on Market
- 1 day
- Current Status
- Active
- Original Price
- $888,000
- List Price
- $888,000
- On Market Date
- Aug 13, 2025
- Property Type
- Townhouse
- Area
- 5 - Berryessa
- Zip Code
- 95133
- MLS ID
- ML82017897
- APN
- 254-88-035
- Year Built
- 2016
- Stories in Building
- 3
- Possession
- Unavailable
- Data Source
- MLSL
- Origin MLS System
- MLSListings, Inc.
KIPP San Jose Collegiate
Charter 9-12 Secondary, Coed
Students: 530 Distance: 0.4mi
Independence High School
Public 9-12 Secondary
Students: 2872 Distance: 0.4mi
Pegasus High School
Public 11-12 Continuation
Students: 114 Distance: 0.4mi
Adult Education Program
Public n/a Adult Education
Students: NA Distance: 0.4mi
Adult Education Eastside Union
Public n/a
Students: NA Distance: 0.4mi
Ace Charter High
Charter 9-12 Coed
Students: 363 Distance: 0.5mi
- Bed
- 2
- Bath
- 2
- Parking
- 2
- Attached Garage, Common Parking Area
- SQ FT
- 1,391
- SQ FT Source
- Unavailable
- Lot SQ FT
- 558.0
- Lot Acres
- 0.01281 Acres
- Kitchen
- Countertop - Quartz
- Cooling
- Central AC
- Dining Room
- Dining Area in Living Room
- Disclosures
- Natural Hazard Disclosure
- Family Room
- Kitchen / Family Room Combo
- Foundation
- Concrete Slab
- Heating
- Central Forced Air
- Laundry
- Washer / Dryer
- * Fee
- $249
- Name
- First Service Residential
- *Fee includes
- Common Area Electricity, Common Area Gas, Insurance - Common Area, Landscaping / Gardening, Maintenance - Common Area, Maintenance - Exterior, Maintenance - Road, Organized Activities, and Reserves
MLS and other Information regarding properties for sale as shown in Theo have been obtained from various sources such as sellers, public records, agents and other third parties. This information may relate to the condition of the property, permitted or unpermitted uses, zoning, square footage, lot size/acreage or other matters affecting value or desirability. Unless otherwise indicated in writing, neither brokers, agents nor Theo have verified, or will verify, such information. If any such information is important to buyer in determining whether to buy, the price to pay or intended use of the property, buyer is urged to conduct their own investigation with qualified professionals, satisfy themselves with respect to that information, and to rely solely on the results of that investigation.
School data provided by GreatSchools. School service boundaries are intended to be used as reference only. To verify enrollment eligibility for a property, contact the school directly.
