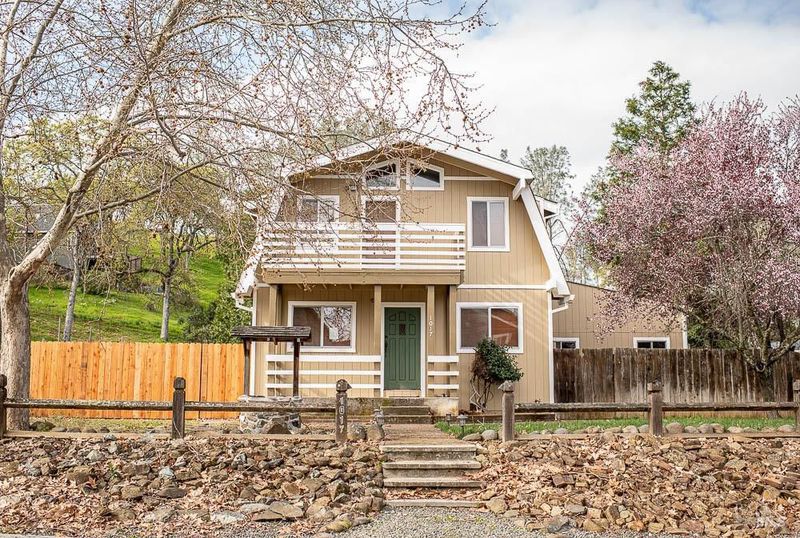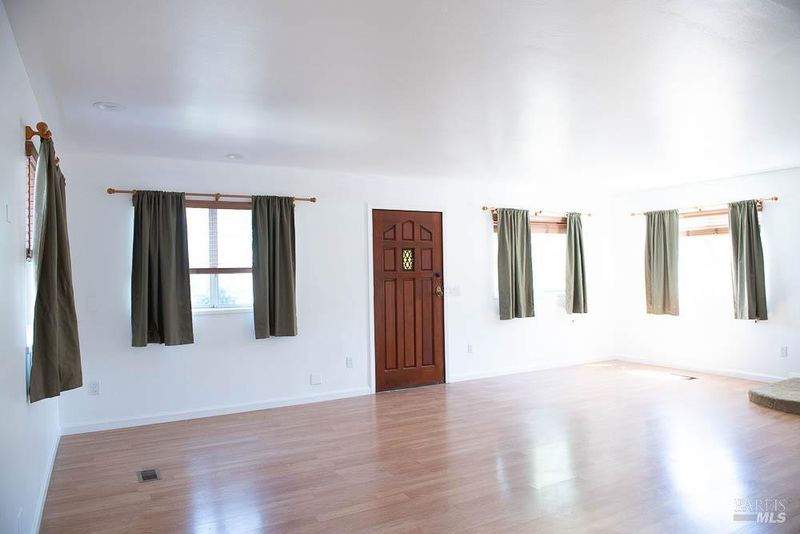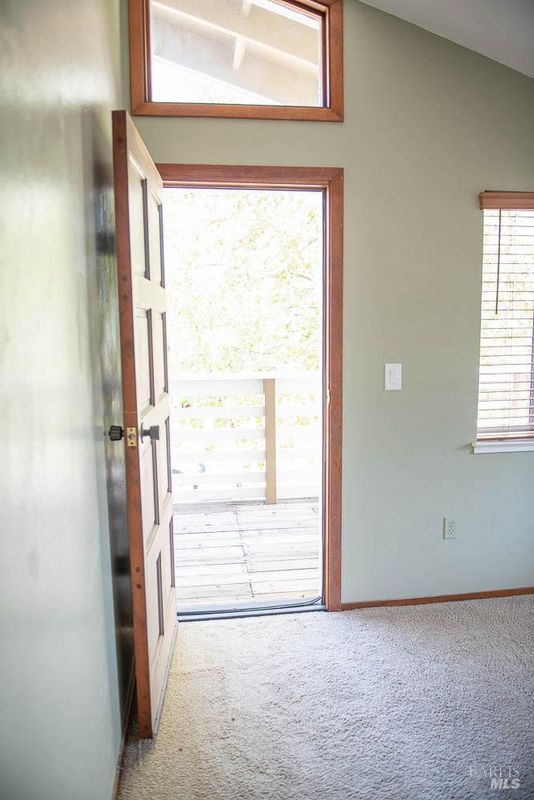
$579,000
1,827
SQ FT
$317
SQ/FT
1017 Headlands Drive
@ Westridge Dr - Berryessa, Napa
- 3 Bed
- 2 Bath
- 7 Park
- 1,827 sqft
- Napa
-

Scenic Lake Views & Refreshed Charm Above Napa Valley! Escape to the peaceful hills above Napa Valley in this charming 3-bedroom, 2-bath home overlooking Lake Berryessa. Thoughtfully refreshed, it offers comfort, convenience, and stunning scenery just 40 minutes from Napa, Calistoga, and Fairfield. Minutes from lake access with a nearby boat launch and camping. Brand-new HVAC (2023) with an energy-efficient heat pump for year-round comfort. Freshly painted inside and out, offering bright, inviting spaces with great curb appeal. Expansive redwood deck off the master bedroom provides breathtaking lake views. Additional updated deck off a secondary bedroom offers a private outdoor escape. Stylish LVP flooring throughout is both durable and elegant. Workshop, ideal for hobbyists and includes indoor firewood access. Cozy wood stove adds warmth and charm. Vaulted ceilings create open, airy interiors with abundant natural light. Gated yard with covered parking includes compressed air connections and a 220V hookup. Covered patio with hot tub hookups allows for year-round outdoor relaxation. Master bedroom with walk-in closet offers ample storage. Enjoy lake living with wine country and city conveniences nearby. Don't miss this rare opportunity!
- Days on Market
- 1 day
- Current Status
- Active
- Original Price
- $579,000
- List Price
- $579,000
- On Market Date
- Apr 27, 2025
- Property Type
- Single Family Residence
- Area
- Berryessa
- Zip Code
- 94558
- MLS ID
- 325023328
- APN
- 019-472-001-000
- Year Built
- 1983
- Stories in Building
- Unavailable
- Possession
- Close Of Escrow
- Data Source
- BAREIS
- Origin MLS System
Faith Academy
Private K-12 Combined Elementary And Secondary, Religious, Coed
Students: 10 Distance: 10.8mi
Winters Middle School
Public 6-8 Middle
Students: 352 Distance: 11.1mi
Winters Elementary School
Public K-5 Elementary
Students: 704 Distance: 11.1mi
Wolfskill High School
Public 9-12 Continuation
Students: 21 Distance: 11.4mi
Winters Community Christian School
Private 1-2, 4-8 Elementary, Religious, Coed
Students: NA Distance: 11.6mi
Winters High School
Public 9-12 Secondary
Students: 458 Distance: 11.7mi
- Bed
- 3
- Bath
- 2
- Bidet, Dual Flush Toilet, Fiberglass, Low-Flow Toilet(s), Tile, Tub w/Shower Over, Window
- Parking
- 7
- Attached, RV Access, RV Possible, RV Storage, Size Limited, Uncovered Parking Spaces 2+
- SQ FT
- 1,827
- SQ FT Source
- Assessor Auto-Fill
- Lot SQ FT
- 9,522.0
- Lot Acres
- 0.2186 Acres
- Kitchen
- Tile Counter
- Cooling
- Ceiling Fan(s), Central, Heat Pump
- Dining Room
- Dining Bar, Skylight(s)
- Exterior Details
- Balcony, Entry Gate, Uncovered Courtyard
- Flooring
- Carpet, Laminate
- Fire Place
- Wood Burning, Wood Stove
- Heating
- Electric, Heat Pump, Hot Water, Wood Stove
- Laundry
- Electric, Ground Floor, Laundry Closet
- Upper Level
- Bedroom(s), Full Bath(s), Primary Bedroom
- Main Level
- Dining Room, Full Bath(s), Kitchen, Living Room, Street Entrance
- Views
- Hills, Lake, Mountains
- Possession
- Close Of Escrow
- Fee
- $0
MLS and other Information regarding properties for sale as shown in Theo have been obtained from various sources such as sellers, public records, agents and other third parties. This information may relate to the condition of the property, permitted or unpermitted uses, zoning, square footage, lot size/acreage or other matters affecting value or desirability. Unless otherwise indicated in writing, neither brokers, agents nor Theo have verified, or will verify, such information. If any such information is important to buyer in determining whether to buy, the price to pay or intended use of the property, buyer is urged to conduct their own investigation with qualified professionals, satisfy themselves with respect to that information, and to rely solely on the results of that investigation.
School data provided by GreatSchools. School service boundaries are intended to be used as reference only. To verify enrollment eligibility for a property, contact the school directly.






















