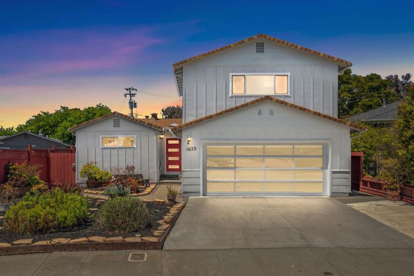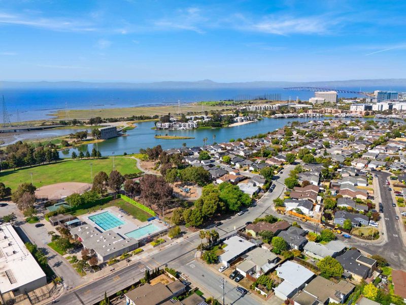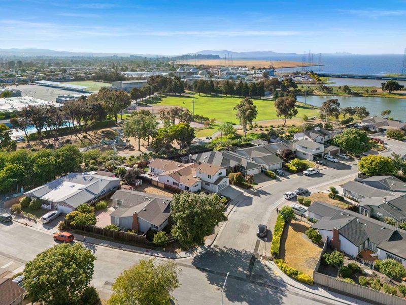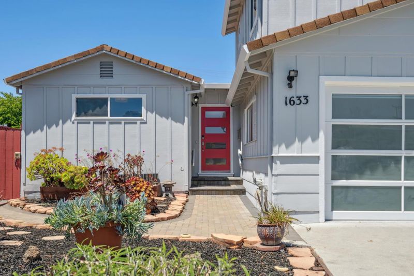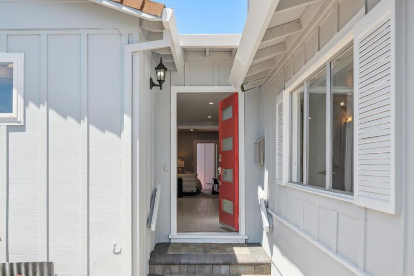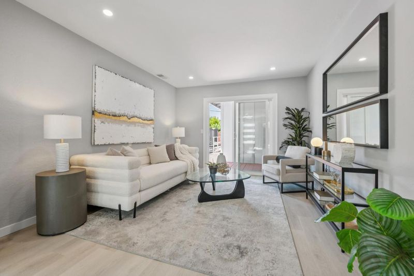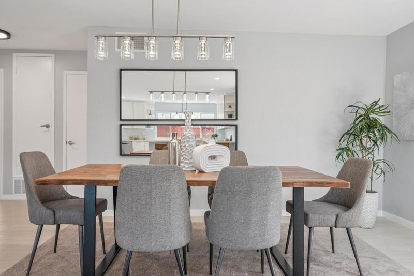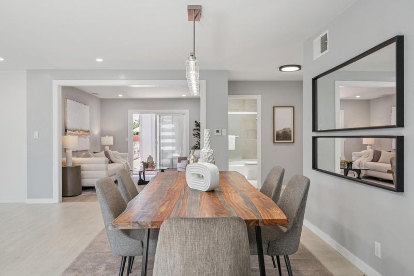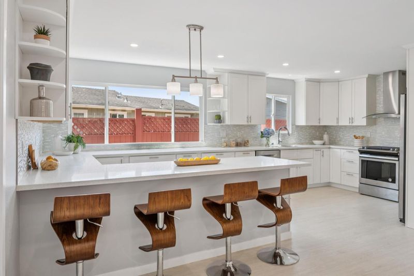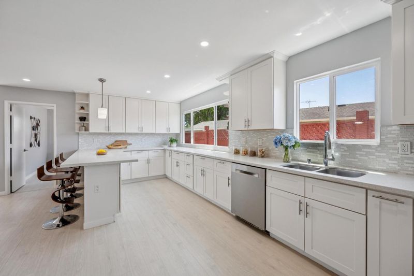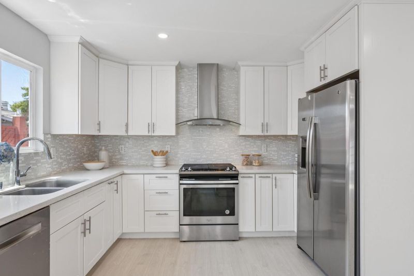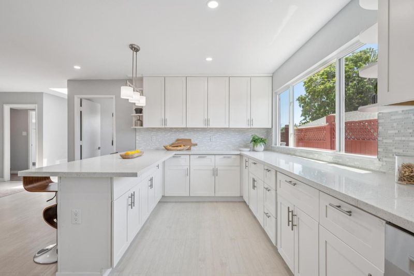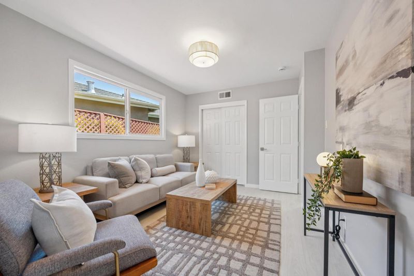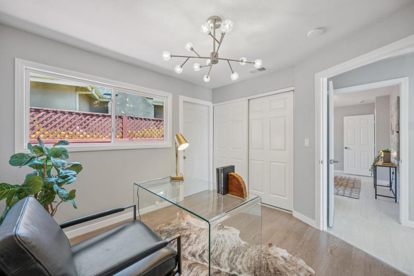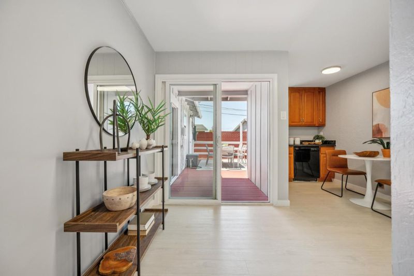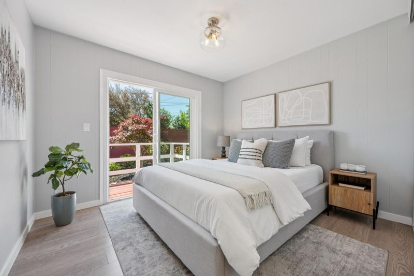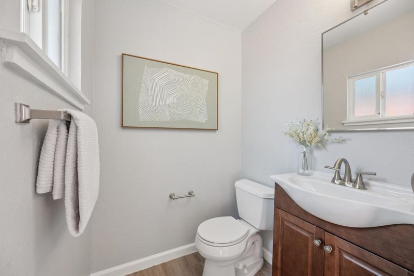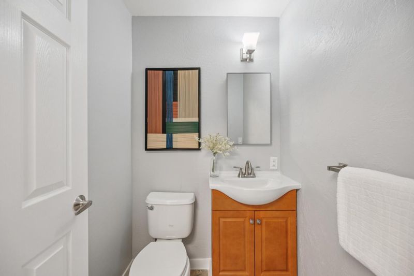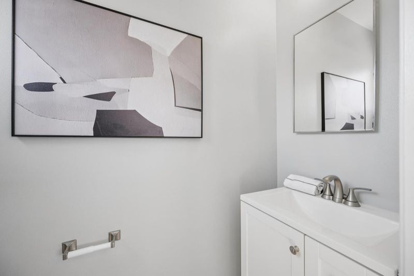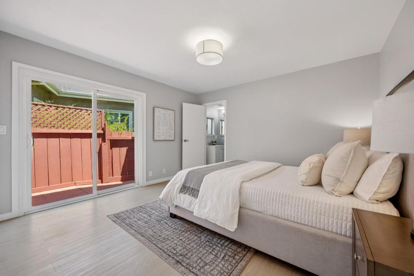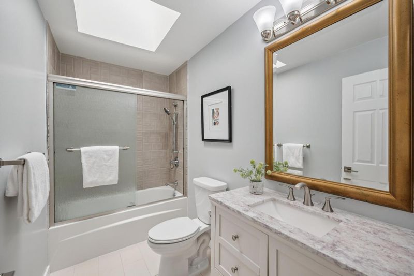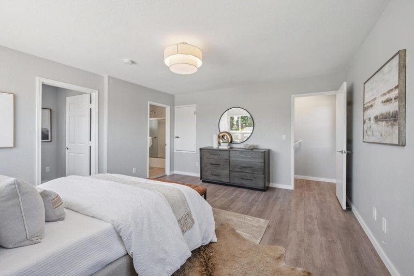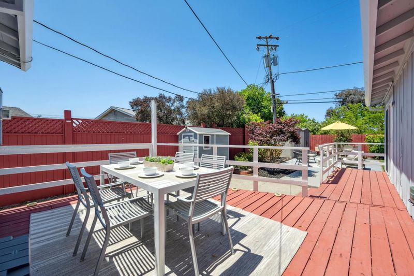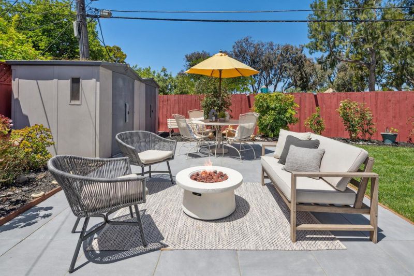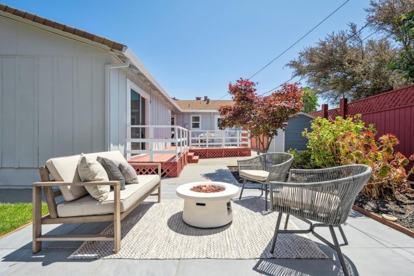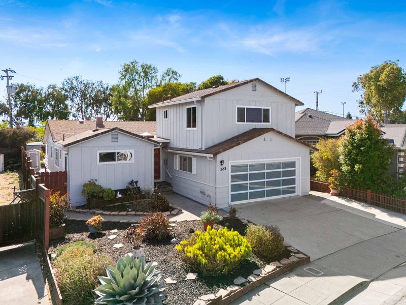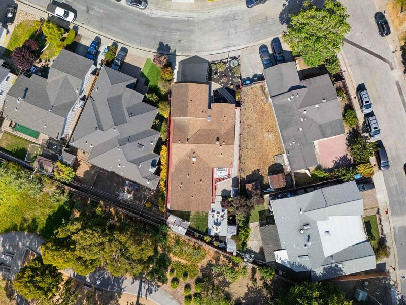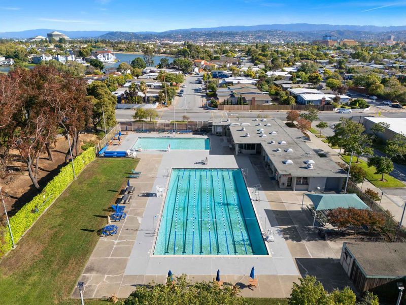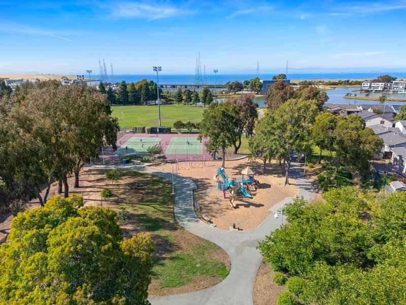
$1,795,000
2,500
SQ FT
$718
SQ/FT
1633 Ark Street
@ Kehoe Avenue - 413 - Parkside, San Mateo
- 6 Bed
- 4 (3/1) Bath
- 4 Park
- 2,500 sqft
- SAN MATEO
-

Set in San Mateo's sought-after Parkside neighborhood, this updated 6BD/3.5BA home offers over 2,500 sq ft of versatile living-perfect for multi-generational households, guests, or added income potential. The fresh front and back landscaping enhance the curb appeal and provide a welcoming space for outdoor gatherings. Inside, a bright open floor plan centers around a chef's kitchen with stainless steel appliances, ample cabinetry, and a large island with bar seating and dedicated dining room to bring everyone together. Sliding glass doors from the living room lead to a sunny deck for effortless indoor-outdoor living. Two front bedrooms with backyard access sit near a skylit bath and a cozy den ideal as a lounge, office, or optional bedroom. Upstairs, the private primary suite features a walk-in closet and a double vanity. A standout rear addition includes a private entrance, kitchenette, 1.5 baths, and two bedrooms ideal for extended family or rental use. The 6,245 sq ft lot offers a low-maintenance yard with patio, deck, lawn, and sheds. A 2-car garage with epoxy floors and wide driveway complete the home. Close to top employers, Caltrain, Bridgepointe, parks, and the community pool, this is Peninsula living at its best!
- Days on Market
- 32 days
- Current Status
- Contingent
- Sold Price
- Original Price
- $1,795,000
- List Price
- $1,795,000
- On Market Date
- Jun 25, 2025
- Contract Date
- Jul 27, 2025
- Close Date
- Aug 26, 2025
- Property Type
- Single Family Home
- Area
- 413 - Parkside
- Zip Code
- 94403
- MLS ID
- ML82012321
- APN
- 035-192-060
- Year Built
- 1959
- Stories in Building
- 1
- Possession
- COE
- COE
- Aug 26, 2025
- Data Source
- MLSL
- Origin MLS System
- MLSListings, Inc.
Bayside Academy
Public K-8
Students: 924 Distance: 0.2mi
Parkside Elementary School
Public K-5 Elementary, Yr Round
Students: 228 Distance: 0.5mi
Challenge School - Foster City Campus
Private PK-8 Preschool Early Childhood Center, Elementary, Middle, Coed
Students: 80 Distance: 0.6mi
LEAD Elementary
Public K-5 Elementary
Students: 530 Distance: 0.6mi
Futures Academy - San Mateo
Private 6-12 Coed
Students: 60 Distance: 0.9mi
Fiesta Gardens International Elementary School
Public K-5 Elementary, Yr Round
Students: 511 Distance: 1.1mi
- Bed
- 6
- Bath
- 4 (3/1)
- Double Sinks, Full on Ground Floor, Half on Ground Floor, Showers over Tubs - 2+, Skylight, Stall Shower, Tile, Tub, Tub in Primary Bedroom, Updated Bath
- Parking
- 4
- Attached Garage, Enclosed, On Street
- SQ FT
- 2,500
- SQ FT Source
- Unavailable
- Lot SQ FT
- 6,245.0
- Lot Acres
- 0.143365 Acres
- Kitchen
- Cooktop - Gas, Countertop - Quartz, Dishwasher, Exhaust Fan, Hood Over Range, Island, Oven Range, Oven Range - Gas, Refrigerator
- Cooling
- None
- Dining Room
- Formal Dining Room
- Disclosures
- Lead Base Disclosure, Natural Hazard Disclosure
- Family Room
- Separate Family Room
- Flooring
- Tile, Vinyl / Linoleum
- Foundation
- Concrete Perimeter and Slab, Crawl Space, Raised
- Heating
- Central Forced Air - Gas, Wall Furnace
- Laundry
- Gas Hookup, In Utility Room, Inside, Washer / Dryer
- Views
- Neighborhood, Park
- Possession
- COE
- Fee
- Unavailable
MLS and other Information regarding properties for sale as shown in Theo have been obtained from various sources such as sellers, public records, agents and other third parties. This information may relate to the condition of the property, permitted or unpermitted uses, zoning, square footage, lot size/acreage or other matters affecting value or desirability. Unless otherwise indicated in writing, neither brokers, agents nor Theo have verified, or will verify, such information. If any such information is important to buyer in determining whether to buy, the price to pay or intended use of the property, buyer is urged to conduct their own investigation with qualified professionals, satisfy themselves with respect to that information, and to rely solely on the results of that investigation.
School data provided by GreatSchools. School service boundaries are intended to be used as reference only. To verify enrollment eligibility for a property, contact the school directly.
