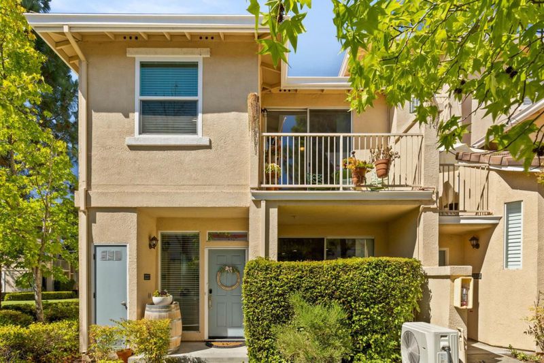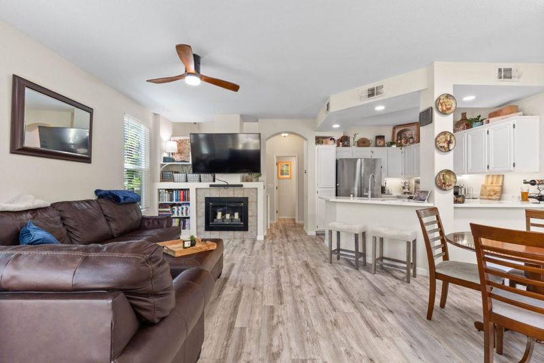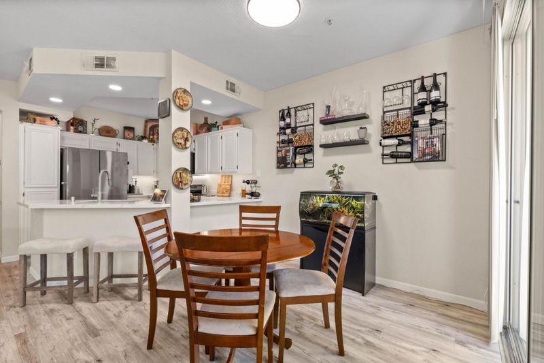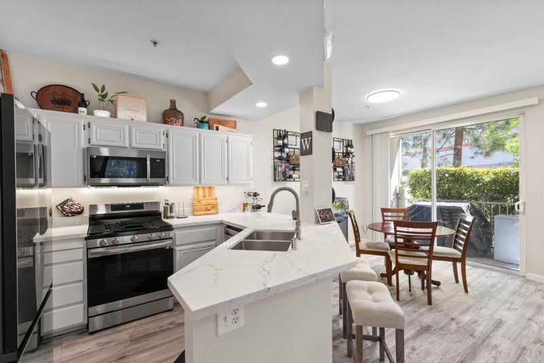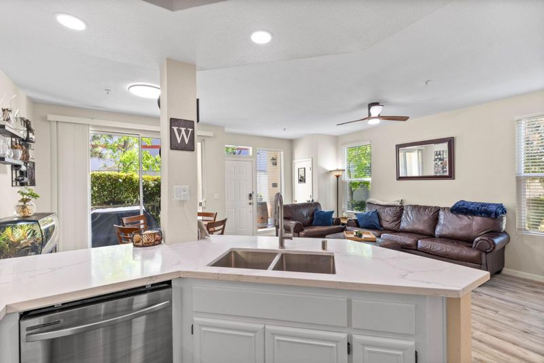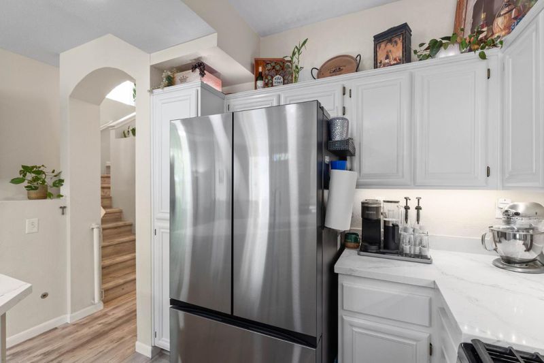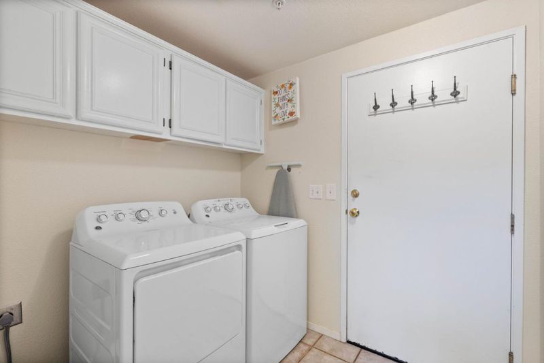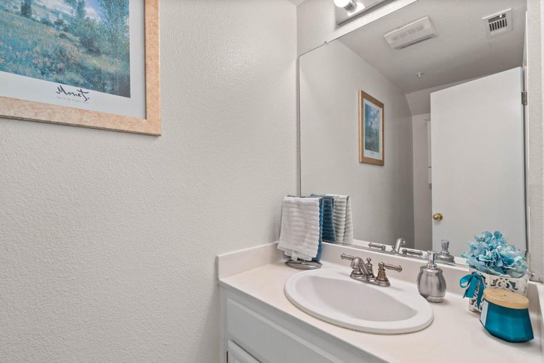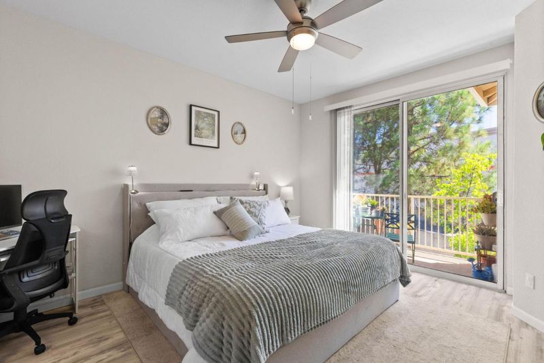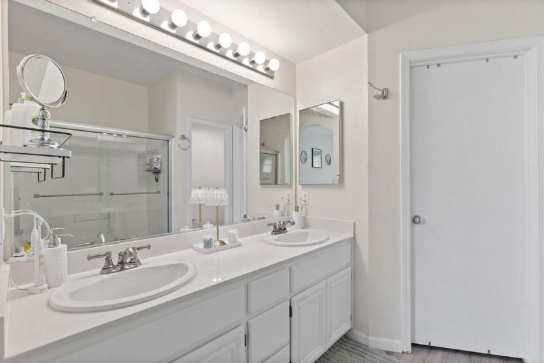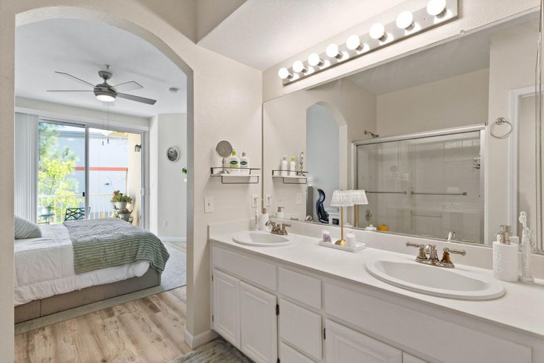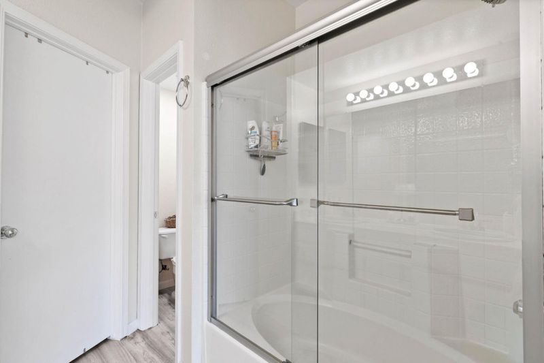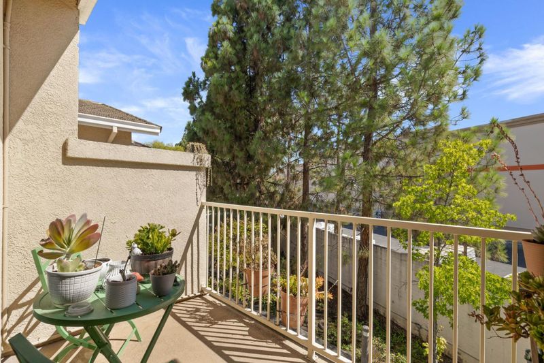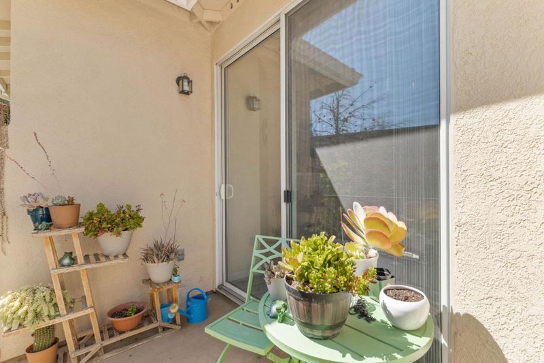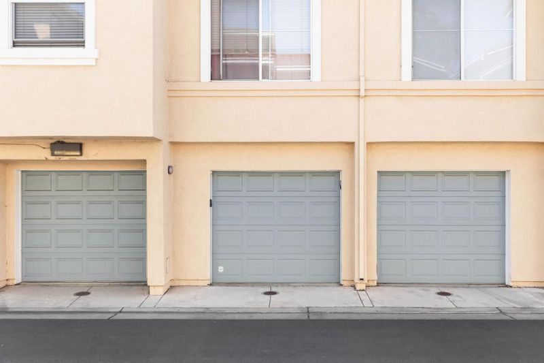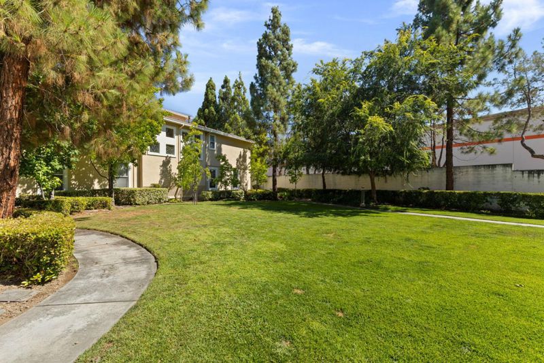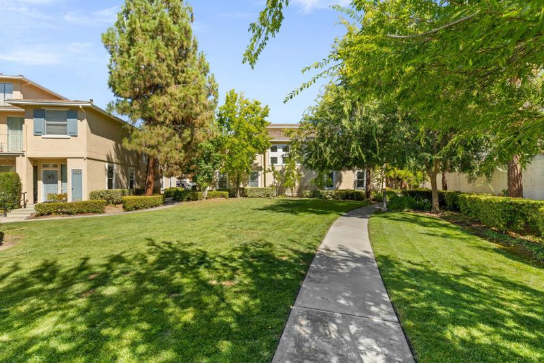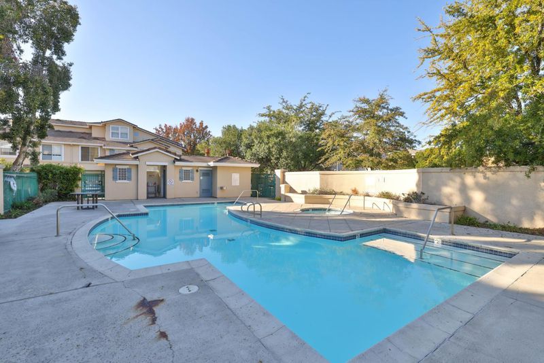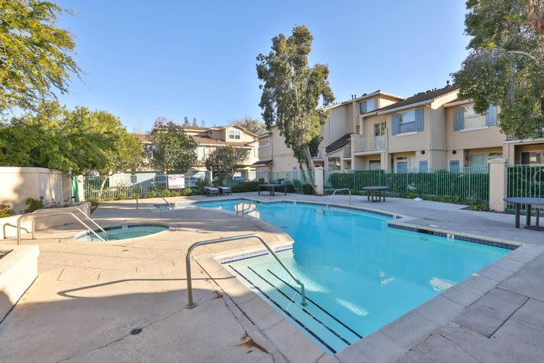 Price Reduced
Price Reduced
$798,888
1,285
SQ FT
$622
SQ/FT
3337 Midtown Place
@ City Scape Pl - 11 - South San Jose, San Jose
- 2 Bed
- 3 (2/1) Bath
- 2 Park
- 1,285 sqft
- SAN JOSE
-

-
Sun Sep 14, 1:00 pm - 4:00 pm
Upgraded 2 bed, 2.5 bath home at the base of Communications Hill. Highlights include: ** NEW quartz kitchen countertops ** ** NEW premium laminate vinyl flooring throughout ** ** NEW water heater ** ** NEW EV charger with dedicated subpanel ** ** NEW air handler with upgraded heating & cooling system (mini-split heat pump) ** ** Smart stainless steel appliances ** ** Smart thermostat, smart lighting, smart door lock & garage door opener ** ** Soaring ceilings, large windows, and natural light ** ** Landscaped outdoor space just steps from the front door ** ** Modern, efficient, and move-in ready in a highly desirable location **
- Days on Market
- 24 days
- Current Status
- Active
- Original Price
- $879,000
- List Price
- $798,888
- On Market Date
- Aug 21, 2025
- Property Type
- Townhouse
- Area
- 11 - South San Jose
- Zip Code
- 95136
- MLS ID
- ML82018405
- APN
- 462-67-093
- Year Built
- 1997
- Stories in Building
- 2
- Possession
- Unavailable
- Data Source
- MLSL
- Origin MLS System
- MLSListings, Inc.
Silicon Valley Adult Education Program
Public n/a Adult Education
Students: NA Distance: 0.4mi
Rachel Carson Elementary School
Public K-5 Elementary
Students: 291 Distance: 0.5mi
Metro Education District School
Public 11-12
Students: NA Distance: 0.5mi
Terrell Elementary School
Public K-5 Elementary
Students: 399 Distance: 0.7mi
One World Montessori School
Private 1-6
Students: 50 Distance: 0.7mi
Parkview Elementary School
Public K-6 Elementary
Students: 591 Distance: 0.8mi
- Bed
- 2
- Bath
- 3 (2/1)
- Parking
- 2
- Attached Garage, Guest / Visitor Parking
- SQ FT
- 1,285
- SQ FT Source
- Unavailable
- Lot SQ FT
- 1,039.0
- Lot Acres
- 0.023852 Acres
- Pool Info
- Community Facility, Spa / Hot Tub
- Kitchen
- Dishwasher, Garbage Disposal, Microwave, Oven Range
- Cooling
- Ceiling Fan, Central AC
- Dining Room
- Dining Area
- Disclosures
- Natural Hazard Disclosure
- Family Room
- Kitchen / Family Room Combo
- Flooring
- Laminate, Carpet
- Foundation
- Concrete Slab
- Heating
- Central Forced Air, Electric, Heat Pump
- Laundry
- In Utility Room
- * Fee
- $375
- Name
- City Lights Home Owners Association
- *Fee includes
- Common Area Electricity, Exterior Painting, Fencing, Garbage, Insurance - Liability, Insurance - Structure, Landscaping / Gardening, Maintenance - Common Area, Maintenance - Exterior, Maintenance - Road, Management Fee, Pool, Spa, or Tennis, Roof, and Sewer
MLS and other Information regarding properties for sale as shown in Theo have been obtained from various sources such as sellers, public records, agents and other third parties. This information may relate to the condition of the property, permitted or unpermitted uses, zoning, square footage, lot size/acreage or other matters affecting value or desirability. Unless otherwise indicated in writing, neither brokers, agents nor Theo have verified, or will verify, such information. If any such information is important to buyer in determining whether to buy, the price to pay or intended use of the property, buyer is urged to conduct their own investigation with qualified professionals, satisfy themselves with respect to that information, and to rely solely on the results of that investigation.
School data provided by GreatSchools. School service boundaries are intended to be used as reference only. To verify enrollment eligibility for a property, contact the school directly.
