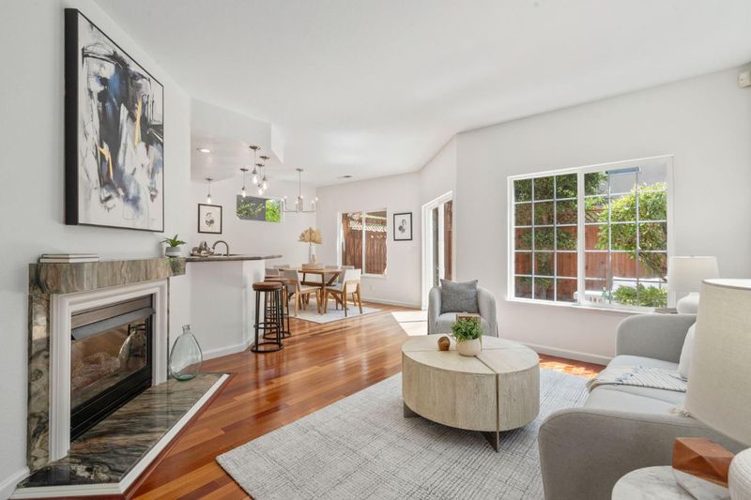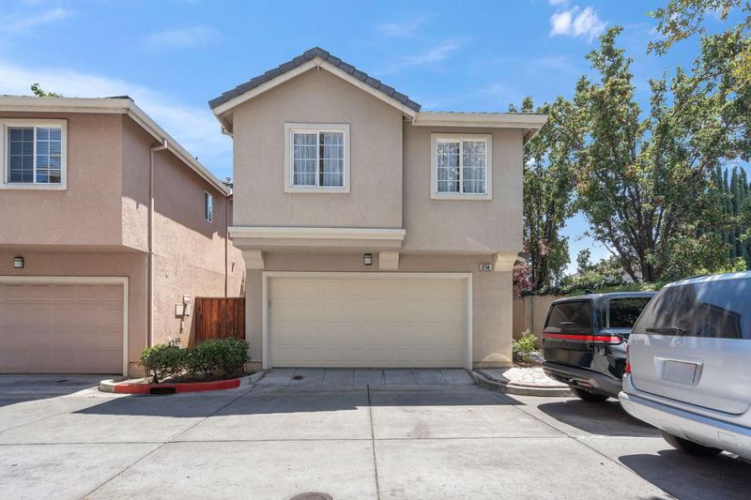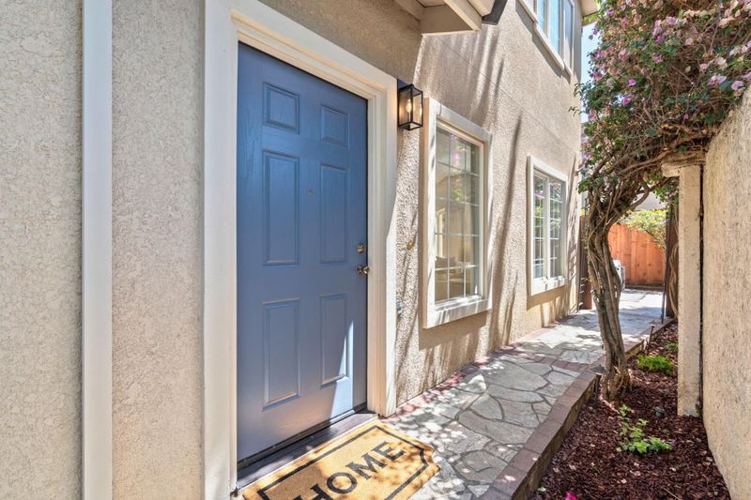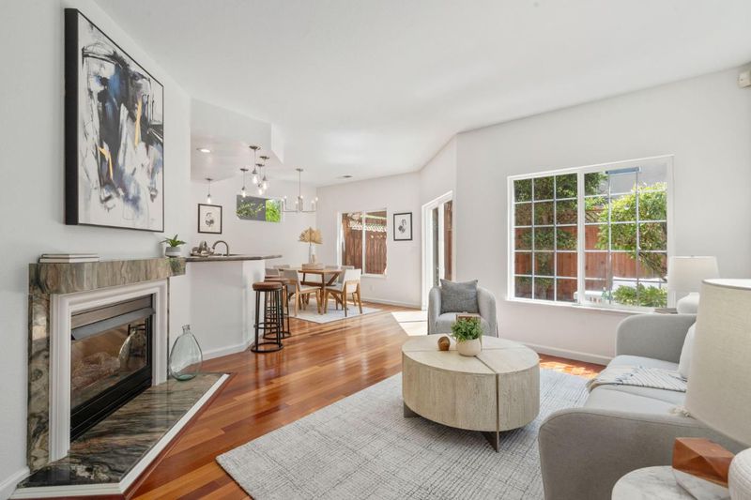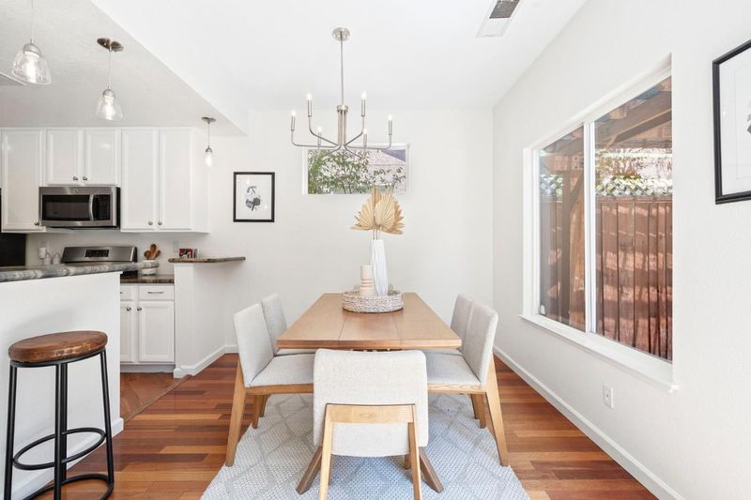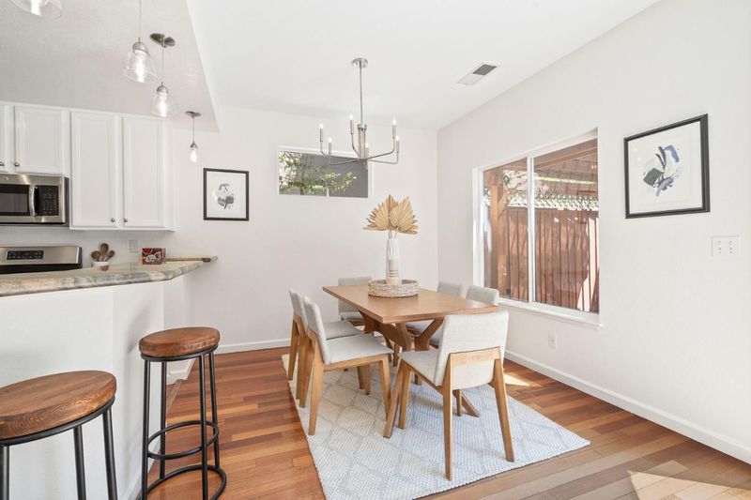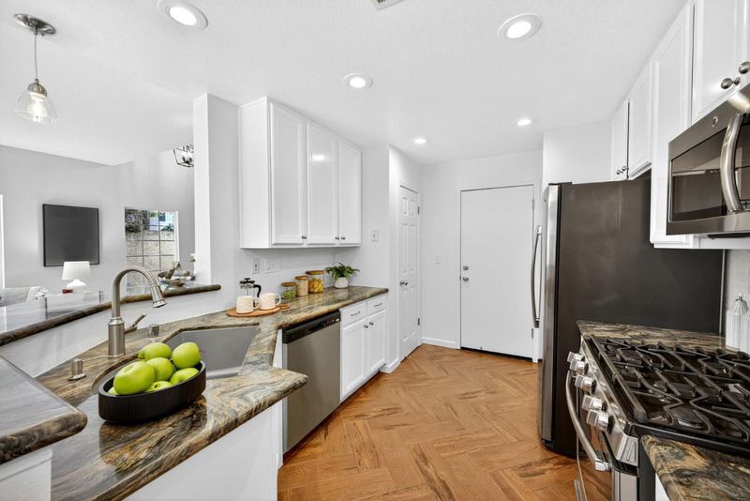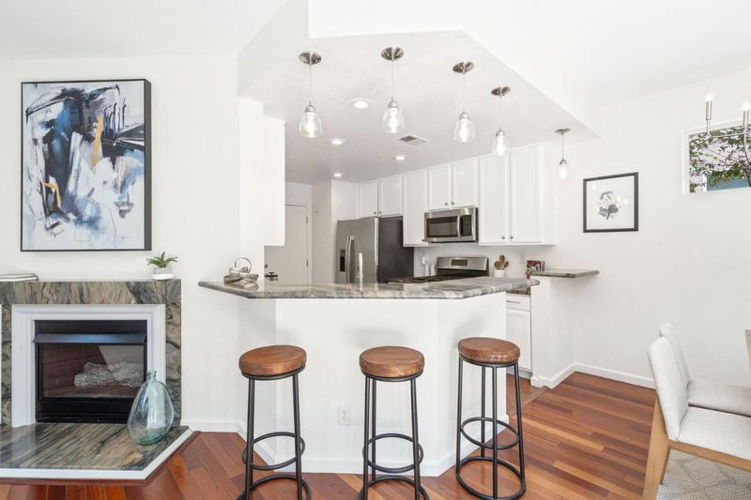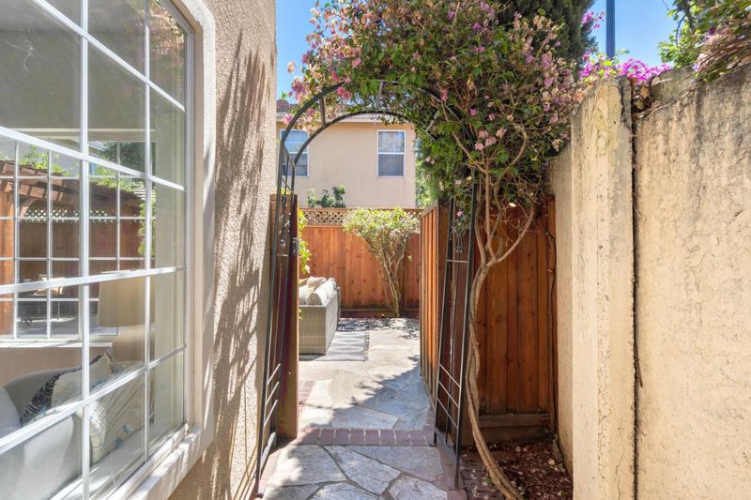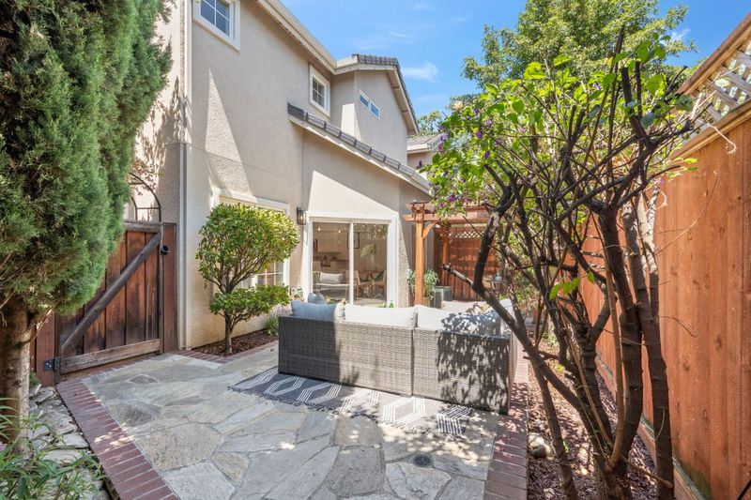
$900,000
1,555
SQ FT
$579
SQ/FT
3756 Versailles Court
@ Madeline Drive - 4 - Alum Rock, San Jose
- 4 Bed
- 3 (2/1) Bath
- 2 Park
- 1,555 sqft
- SAN JOSE
-

-
Sat Aug 16, 1:00 pm - 4:00 pm
-
Sun Aug 17, 1:00 pm - 4:00 pm
Bright, stylish, and move-in ready, this is the home you've been waiting for! Soaring ceilings, rich hardwood floors, and sunlight streaming through every room create a warm, welcoming vibe from the moment you walk in. The open floor plan is perfect for both everyday living and entertaining, with a spacious living room, dining area, and updated kitchen featuring freshly painted cabinets, stainless steel appliances, and new light fixtures, all set within a freshly painted interior. Upstairs offers three bedrooms, two full baths, a laundry room, and a versatile loft ideal for a home office or playroom. The primary suite features a walk-in closet and ensuite bath. Tucked into the quietest part of the complex, the private backyard with a pergola and beautiful stonework offers a peaceful escape. With central A/C, a cozy fireplace, and a location close to shops, restaurants, Alum Rock Park, and Hwy 680, this one checks all the boxes.
- Days on Market
- 2 days
- Current Status
- Active
- Original Price
- $900,000
- List Price
- $900,000
- On Market Date
- Aug 13, 2025
- Property Type
- Single Family Home
- Area
- 4 - Alum Rock
- Zip Code
- 95127
- MLS ID
- ML82016992
- APN
- 601-42-030
- Year Built
- 1996
- Stories in Building
- 2
- Possession
- COE
- Data Source
- MLSL
- Origin MLS System
- MLSListings, Inc.
Linda Vista Elementary School
Public K-5 Elementary, Coed
Students: 512 Distance: 0.2mi
St. John Vianney
Private K-8 Elementary, Religious, Coed
Students: 456 Distance: 0.4mi
Millard Mccollam Elementary School
Public K-5 Elementary
Students: 502 Distance: 0.4mi
Escuela Popular/Center For Training And Careers, Family Learning
Charter 9-12 Secondary
Students: 643 Distance: 0.5mi
Escuela Popular Accelerated Family Learning School
Charter K-12 Combined Elementary And Secondary
Students: 369 Distance: 0.6mi
James Lick High School
Public 9-12 Secondary
Students: 1053 Distance: 0.6mi
- Bed
- 4
- Bath
- 3 (2/1)
- Double Sinks, Granite, Half on Ground Floor, Showers over Tubs - 2+, Split Bath, Tile
- Parking
- 2
- Attached Garage
- SQ FT
- 1,555
- SQ FT Source
- Unavailable
- Lot SQ FT
- 2,800.0
- Lot Acres
- 0.064279 Acres
- Kitchen
- Cooktop - Gas, Countertop - Granite, Dishwasher, Microwave, Oven Range - Gas, Pantry, Refrigerator
- Cooling
- Central AC
- Dining Room
- Breakfast Bar, Dining Area in Living Room
- Disclosures
- Natural Hazard Disclosure
- Family Room
- Other
- Flooring
- Carpet, Laminate, Tile, Wood
- Foundation
- Concrete Slab
- Fire Place
- Gas Starter, Living Room
- Heating
- Central Forced Air
- Laundry
- Inside, Upper Floor, Washer / Dryer
- Possession
- COE
- * Fee
- $150
- Name
- San Jose Monaco Homeowners Association
- *Fee includes
- Insurance, Landscaping / Gardening, and Management Fee
MLS and other Information regarding properties for sale as shown in Theo have been obtained from various sources such as sellers, public records, agents and other third parties. This information may relate to the condition of the property, permitted or unpermitted uses, zoning, square footage, lot size/acreage or other matters affecting value or desirability. Unless otherwise indicated in writing, neither brokers, agents nor Theo have verified, or will verify, such information. If any such information is important to buyer in determining whether to buy, the price to pay or intended use of the property, buyer is urged to conduct their own investigation with qualified professionals, satisfy themselves with respect to that information, and to rely solely on the results of that investigation.
School data provided by GreatSchools. School service boundaries are intended to be used as reference only. To verify enrollment eligibility for a property, contact the school directly.
