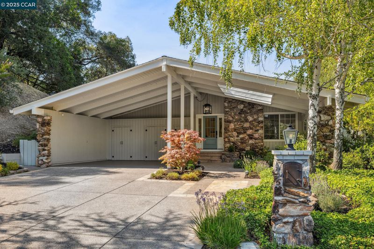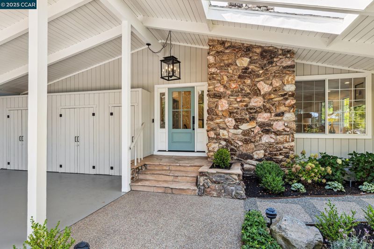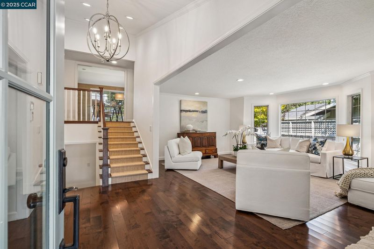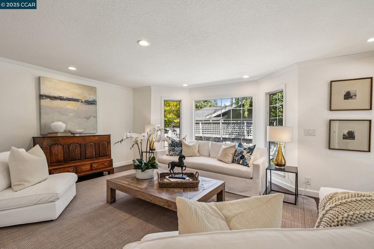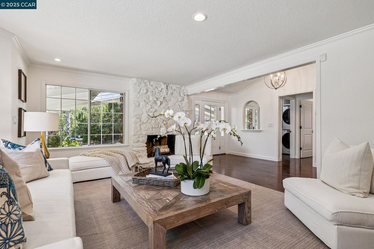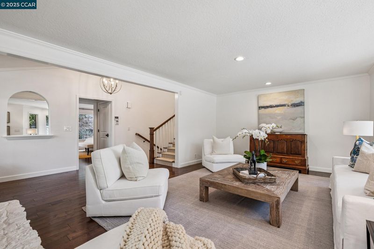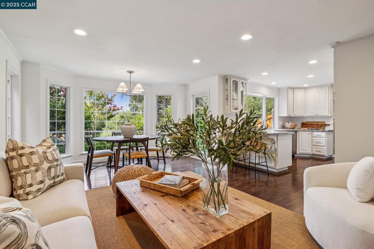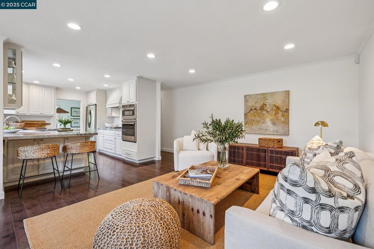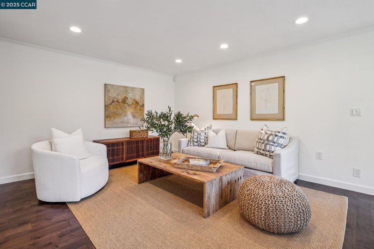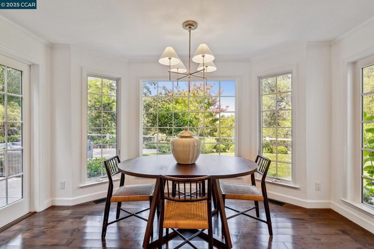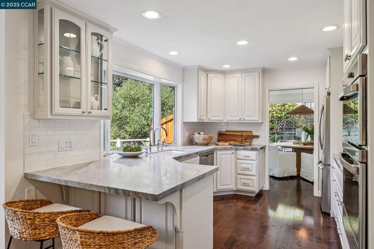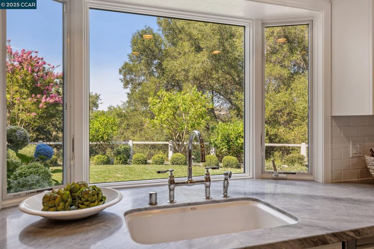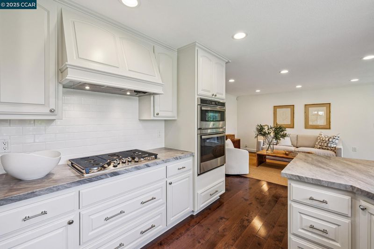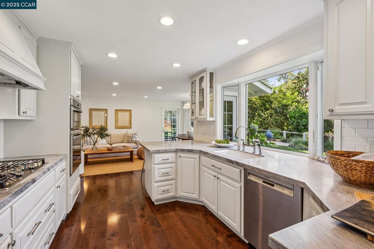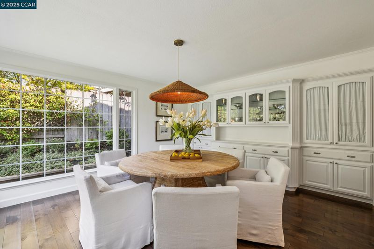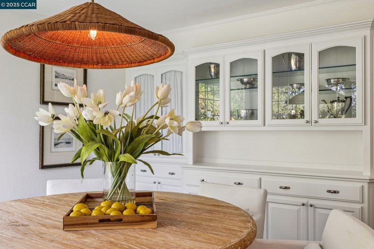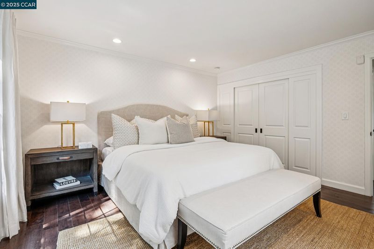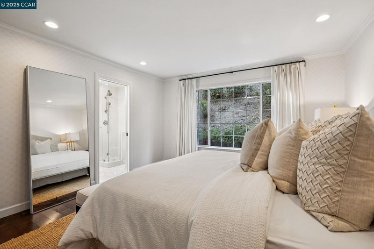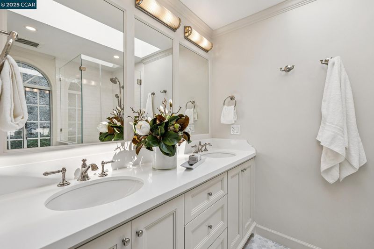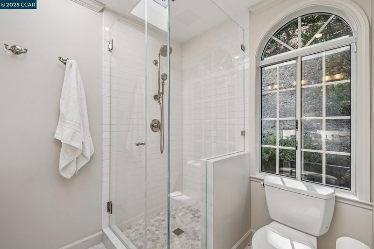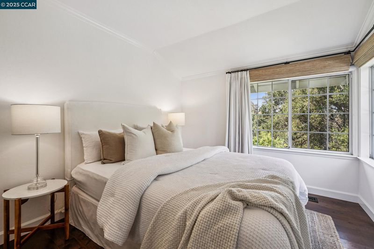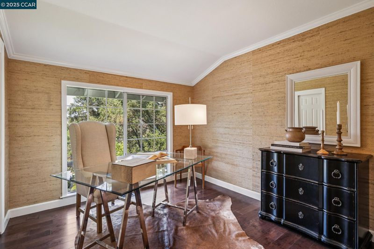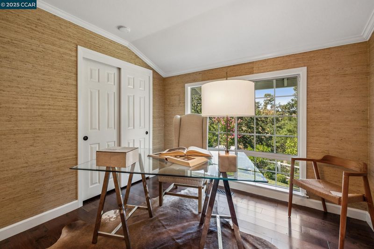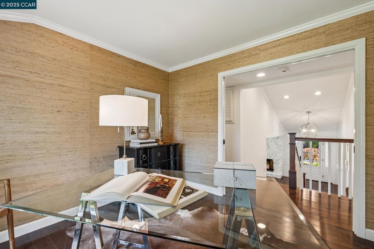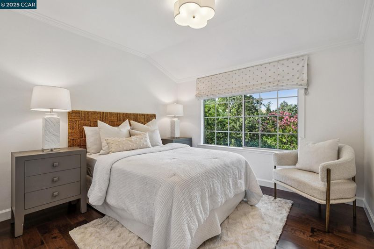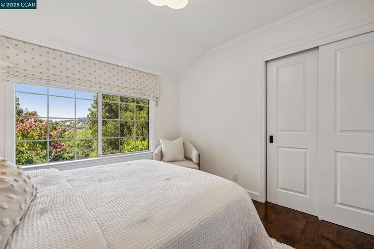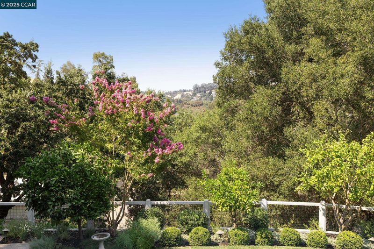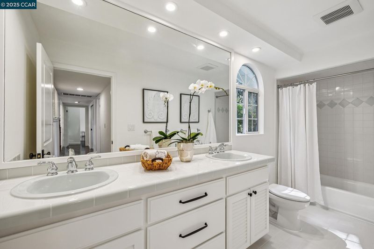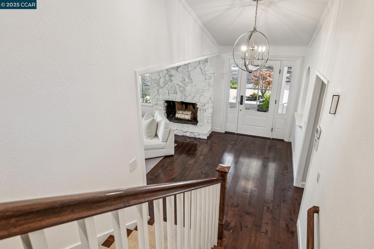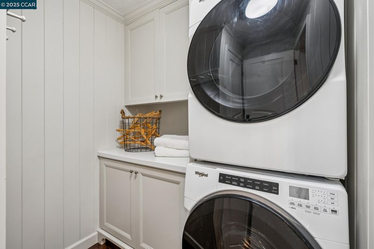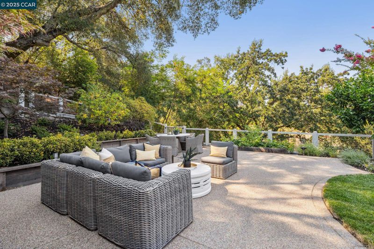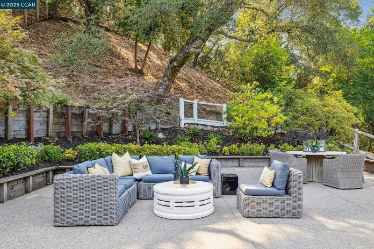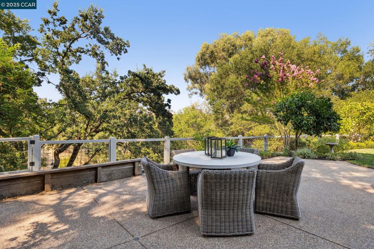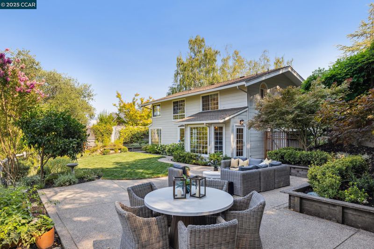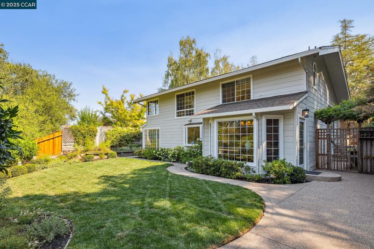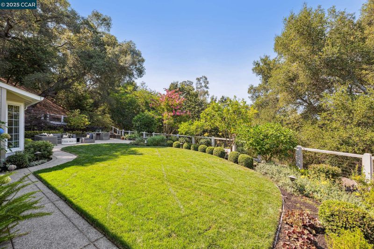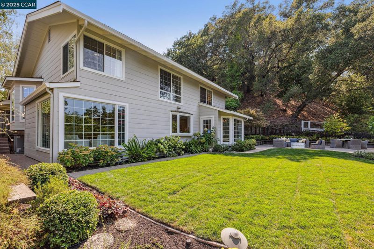
$1,795,000
2,098
SQ FT
$856
SQ/FT
1023 Ameno Court
@ Ameno - Other, Lafayette
- 4 Bed
- 2 Bath
- 0 Park
- 2,098 sqft
- Lafayette
-

-
Sat Aug 16, 1:00 pm - 4:00 pm
Nestled at the end of a peaceful, flat cul-de-sac just minutes from downtown Lafayette & the Lafayette Trail, this sunlit home blends comfort and style. Wide-plank maple floors and an open layout connect the stylish living room, updated kitchen, cheerful great room, and light-filled formal dining area. The main-level primary suite offers a tranquil retreat with a remodeled bath, while 3 upstairs bedrooms share their own private wing. Step outside to a lush backyard oasis with a spacious patio, green lawn, and veggie beds...ideal for morning coffee, afternoon play, or evening entertaining.
-
Sun Aug 17, 1:00 pm - 4:00 pm
Nestled at the end of a peaceful, flat cul-de-sac just minutes from downtown Lafayette & the Lafayette Trail, this sunlit home blends comfort and style. Wide-plank maple floors and an open layout connect the stylish living room, updated kitchen, cheerful great room, and light-filled formal dining area. The main-level primary suite offers a tranquil retreat with a remodeled bath, while 3 upstairs bedrooms share their own private wing. Step outside to a lush backyard oasis with a spacious patio, green lawn, and veggie beds...ideal for morning coffee, afternoon play, or evening entertaining.
-
Tue Aug 19, 10:00 am - 2:00 pm
Nestled at the end of a peaceful, flat cul-de-sac just minutes from downtown Lafayette & the Lafayette Trail, this sunlit home blends comfort and style. Wide-plank maple floors and an open layout connect the stylish living room, updated kitchen, cheerful great room, and light-filled formal dining area. The main-level primary suite offers a tranquil retreat with a remodeled bath, while 3 upstairs bedrooms share their own private wing. Step outside to a lush backyard oasis with a spacious patio, green lawn, and veggie beds...ideal for morning coffee, afternoon play, or evening entertaining.
Open Sat. & Sun. 1-4. Downtown Lafayette Pocket Full of Sunshine - Tucked at the end of a peaceful, flat cul-de-sac just moments from downtown and the Lafayette Trail, this sunlit, beautifully updated home embodies the easy grace of California living. Its open, airy floor plan & wide-plank maple floors create a seamless flow, inviting you to gather, unwind, and feel instantly at home. The formal entry leads to a bright living room with a wall of windows. The updated eat-in kitchen features stainless appliances, marble countertops, Kohler sink, and breakfast bar that flows into a cheerful great room with floor-to-ceiling windows and casual dining nook. A light-filled formal dining room with built-in cabinetry is ideal for entertaining or everyday meals. The main-level primary suite is a quiet retreat with remodeled bath, custom vanity, quartz countertop, designer tile, and skylight. Upstairs, three bedrooms share a spacious hall bath in a private wing. Glass doors open to a backyard oasis with patio, lush lawn, veggie beds, and serene views—perfect for morning coffee, afternoon play, or evening gatherings. 1023 Ameno Ct. will capture your heart!
- Current Status
- New
- Original Price
- $1,795,000
- List Price
- $1,795,000
- On Market Date
- Aug 14, 2025
- Property Type
- Detached
- D/N/S
- Other
- Zip Code
- 94549
- MLS ID
- 41108166
- APN
- 2332110119
- Year Built
- 1963
- Stories in Building
- Unavailable
- Possession
- Close Of Escrow
- Data Source
- MAXEBRDI
- Origin MLS System
- CONTRA COSTA
Springstone School, The
Private 6-12 Nonprofit
Students: 50 Distance: 0.4mi
The Springstone School
Private 6-8
Students: NA Distance: 0.4mi
Springstone Community High School
Private 9-12
Students: NA Distance: 0.4mi
Meher Schools, The
Private K-5 Nonprofit
Students: 285 Distance: 0.4mi
Meher Schools
Private K-5 Elementary, Coed
Students: 196 Distance: 0.5mi
Acalanes High School
Public 9-12 Secondary
Students: 1335 Distance: 0.8mi
- Bed
- 4
- Bath
- 2
- Parking
- 0
- Carport, Covered
- SQ FT
- 2,098
- SQ FT Source
- Public Records
- Lot SQ FT
- 25,944.0
- Lot Acres
- 0.6 Acres
- Pool Info
- None
- Kitchen
- Dishwasher, Gas Range, Microwave, Oven, Refrigerator, Dryer, Washer, Gas Water Heater, Breakfast Bar, Stone Counters, Eat-in Kitchen, Disposal, Gas Range/Cooktop, Oven Built-in, Updated Kitchen
- Cooling
- Central Air
- Disclosures
- Disclosure Package Avail
- Entry Level
- Exterior Details
- Back Yard, Sprinklers Automatic, Sprinklers Front, Sprinklers Side, Storage, Landscape Back, Landscape Front, Yard Space
- Flooring
- Hardwood Flrs Throughout, Tile
- Foundation
- Fire Place
- Living Room, Stone, Wood Burning
- Heating
- Forced Air
- Laundry
- Dryer, Laundry Room, Washer, Washer/Dryer Stacked Incl
- Upper Level
- 3 Bedrooms, 1 Bath
- Main Level
- 1 Bath, Primary Bedrm Suite - 1, Laundry Facility, Main Entry
- Views
- Hills
- Possession
- Close Of Escrow
- Basement
- Crawl Space
- Architectural Style
- Contemporary
- Non-Master Bathroom Includes
- Shower Over Tub, Tile, Double Vanity, Window
- Construction Status
- Existing
- Additional Miscellaneous Features
- Back Yard, Sprinklers Automatic, Sprinklers Front, Sprinklers Side, Storage, Landscape Back, Landscape Front, Yard Space
- Location
- Cul-De-Sac, Secluded, Back Yard, Landscaped, Sprinklers In Rear
- Roof
- Composition Shingles
- Water and Sewer
- Public
- Fee
- Unavailable
MLS and other Information regarding properties for sale as shown in Theo have been obtained from various sources such as sellers, public records, agents and other third parties. This information may relate to the condition of the property, permitted or unpermitted uses, zoning, square footage, lot size/acreage or other matters affecting value or desirability. Unless otherwise indicated in writing, neither brokers, agents nor Theo have verified, or will verify, such information. If any such information is important to buyer in determining whether to buy, the price to pay or intended use of the property, buyer is urged to conduct their own investigation with qualified professionals, satisfy themselves with respect to that information, and to rely solely on the results of that investigation.
School data provided by GreatSchools. School service boundaries are intended to be used as reference only. To verify enrollment eligibility for a property, contact the school directly.
