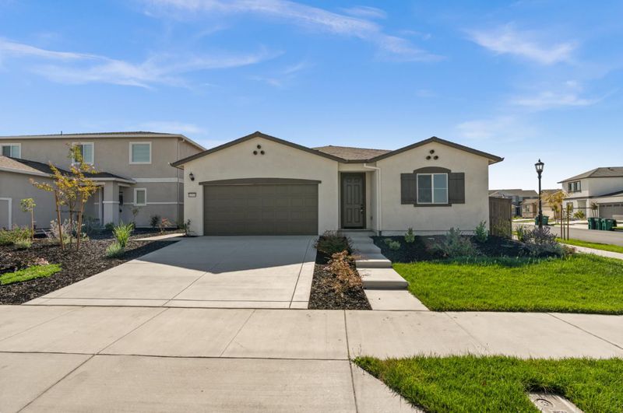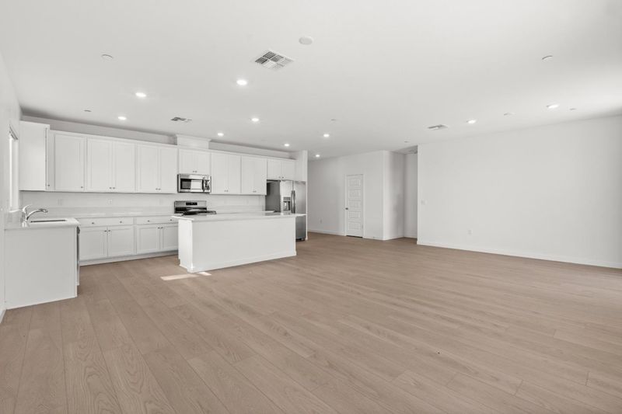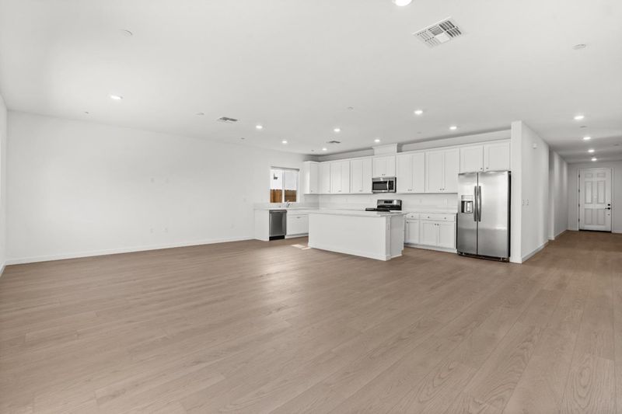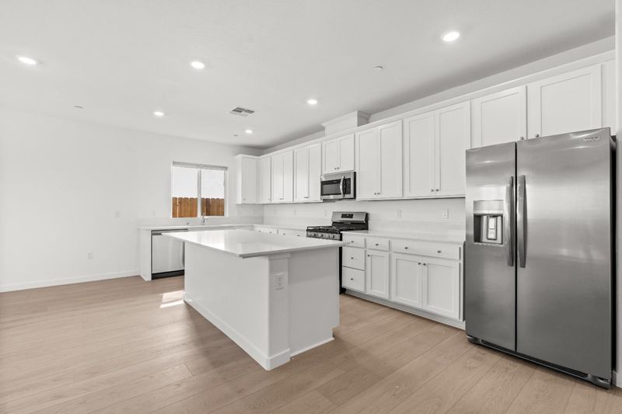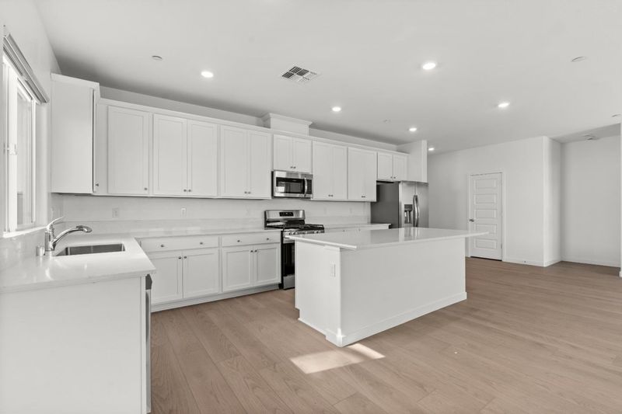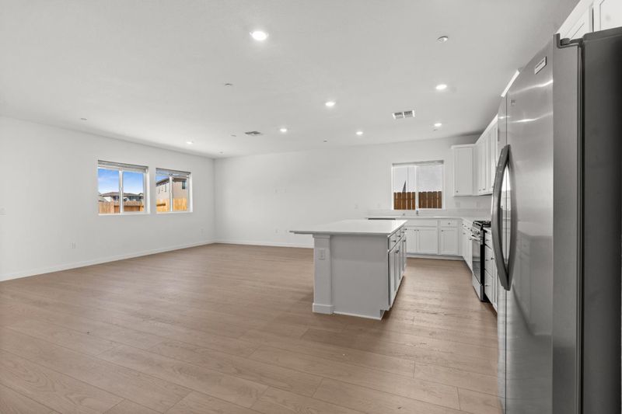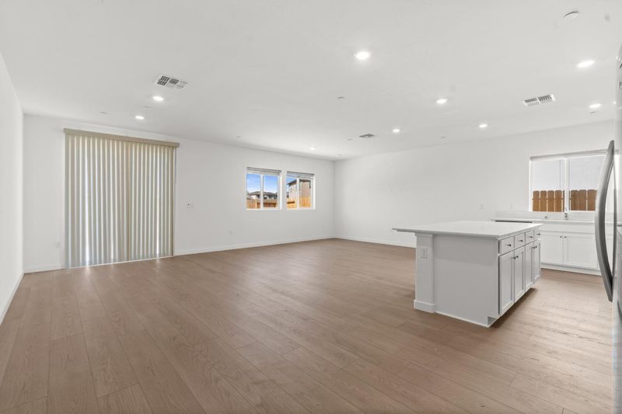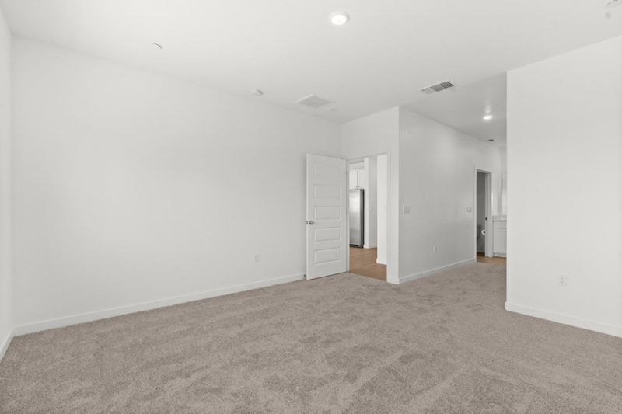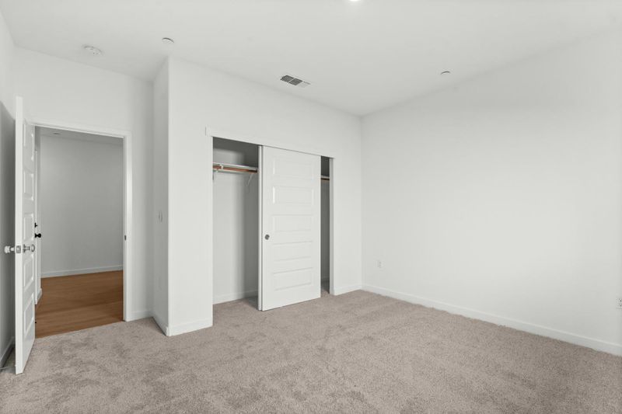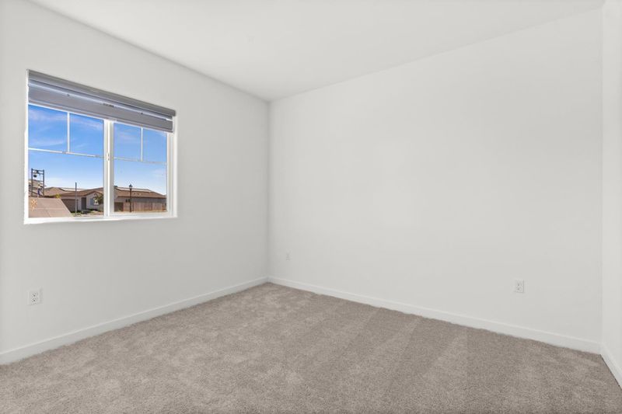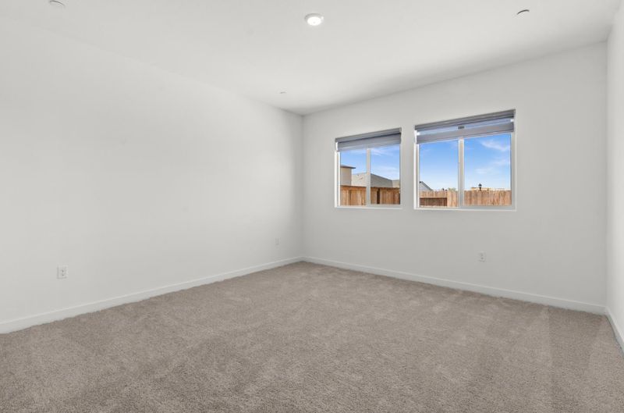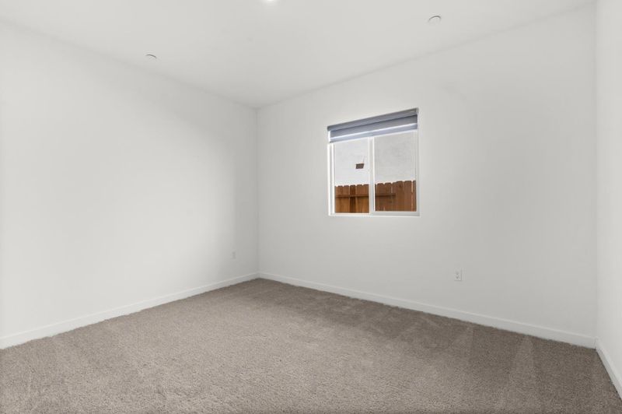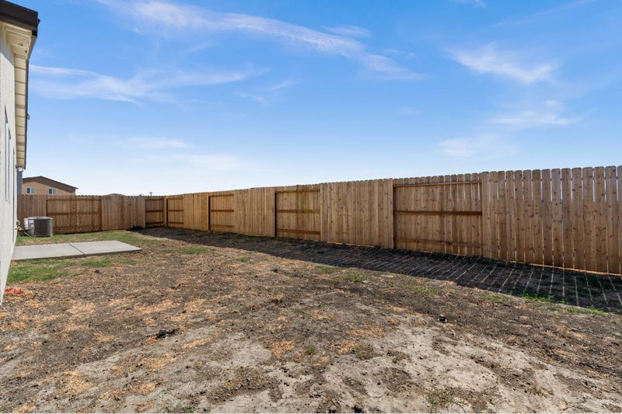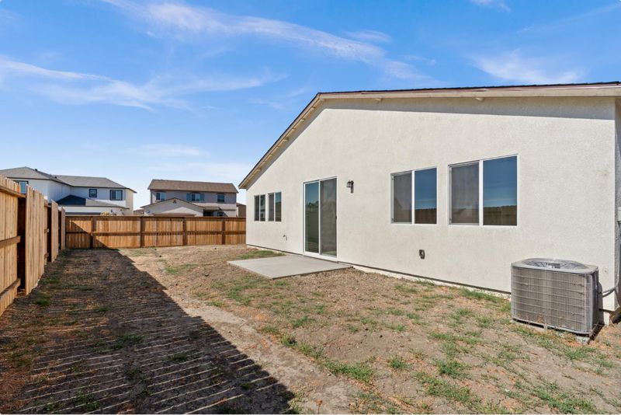
$548,000
1,944
SQ FT
$282
SQ/FT
10918 Morning Tide Way
@ Rocky Bay Rd - 20708 - Stockton Far NW - 20708, Stockton
- 4 Bed
- 2 Bath
- 2 Park
- 1,944 sqft
- STOCKTON
-

Beautiful New Home in Desirable West Lake Community! Move right in and enjoy this stunning new home featuring luxury vinyl plank flooring, an open-concept kitchen and great room, and an oversized quartz countertop island perfect for entertaining. All brand-new appliances are included, making it truly turnkey for your family. Located just steps from the community clubhouse with a swimming pool, fitness center, and a spacious park. Conveniently close to Walmart, Target, shopping centers, I-5, and just minutes to Lodi. This is modern comfort and convenience at its bestready for you to call home!
- Days on Market
- 1 day
- Current Status
- Active
- Original Price
- $548,000
- List Price
- $548,000
- On Market Date
- Aug 13, 2025
- Property Type
- Single Family Home
- Area
- 20708 - Stockton Far NW - 20708
- Zip Code
- 95219
- MLS ID
- ML82017969
- APN
- 066-630-56
- Year Built
- 2025
- Stories in Building
- 1
- Possession
- Unavailable
- Data Source
- MLSL
- Origin MLS System
- MLSListings, Inc.
Manlio Silva Elementary School
Public K-6 Elementary, Yr Round
Students: 819 Distance: 0.6mi
Christa McAuliffe Middle School
Public 7-8 Middle
Students: 759 Distance: 2.1mi
Julia Morgan Elementary School
Public K-6 Elementary
Students: 517 Distance: 2.5mi
Bear Creek High School
Public 9-12 Secondary
Students: 2172 Distance: 2.9mi
Creekside Elementary School
Public PK-6 Elementary
Students: 571 Distance: 3.2mi
John Muir Elementary School
Public K-6 Elementary
Students: 605 Distance: 3.2mi
- Bed
- 4
- Bath
- 2
- Parking
- 2
- Attached Garage, Gate / Door Opener
- SQ FT
- 1,944
- SQ FT Source
- Unavailable
- Lot SQ FT
- 6,564.0
- Lot Acres
- 0.150689 Acres
- Pool Info
- Community Facility, Pool - Fenced, Pool - Sport
- Kitchen
- 220 Volt Outlet, Countertop - Quartz, Dishwasher, Garbage Disposal, Hookups - Gas, Hookups - Ice Maker, Island, Microwave, Oven - Self Cleaning, Oven Range - Gas, Pantry, Refrigerator
- Cooling
- Ceiling Fan, Central AC
- Dining Room
- Dining Area in Living Room
- Disclosures
- Natural Hazard Disclosure
- Family Room
- Kitchen / Family Room Combo
- Flooring
- Carpet, Tile
- Foundation
- Concrete Perimeter and Slab, Concrete Slab
- Heating
- Central Forced Air, Electric, Gas, Solar
- Laundry
- Electricity Hookup (220V), Washer / Dryer
- Architectural Style
- A-Frame, Contemporary
- Fee
- Unavailable
MLS and other Information regarding properties for sale as shown in Theo have been obtained from various sources such as sellers, public records, agents and other third parties. This information may relate to the condition of the property, permitted or unpermitted uses, zoning, square footage, lot size/acreage or other matters affecting value or desirability. Unless otherwise indicated in writing, neither brokers, agents nor Theo have verified, or will verify, such information. If any such information is important to buyer in determining whether to buy, the price to pay or intended use of the property, buyer is urged to conduct their own investigation with qualified professionals, satisfy themselves with respect to that information, and to rely solely on the results of that investigation.
School data provided by GreatSchools. School service boundaries are intended to be used as reference only. To verify enrollment eligibility for a property, contact the school directly.
