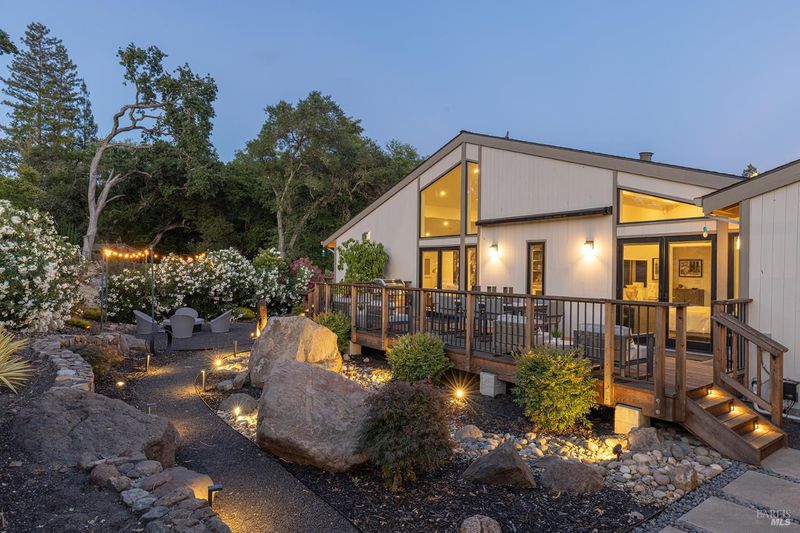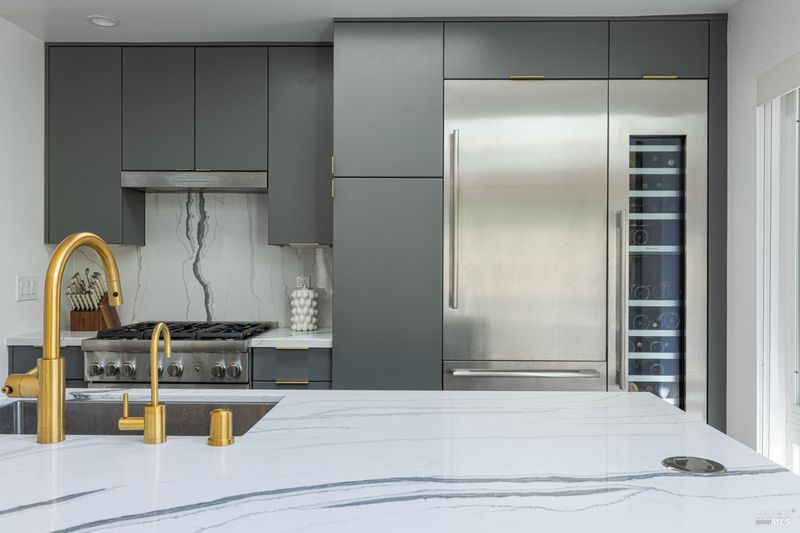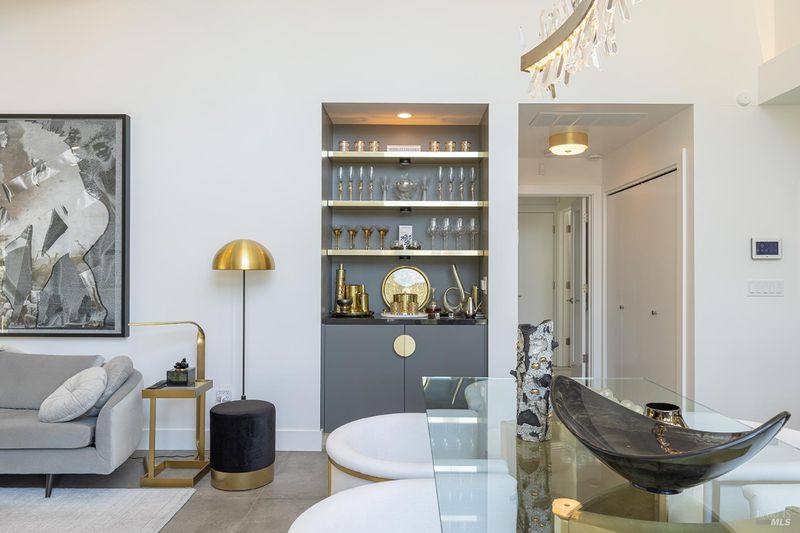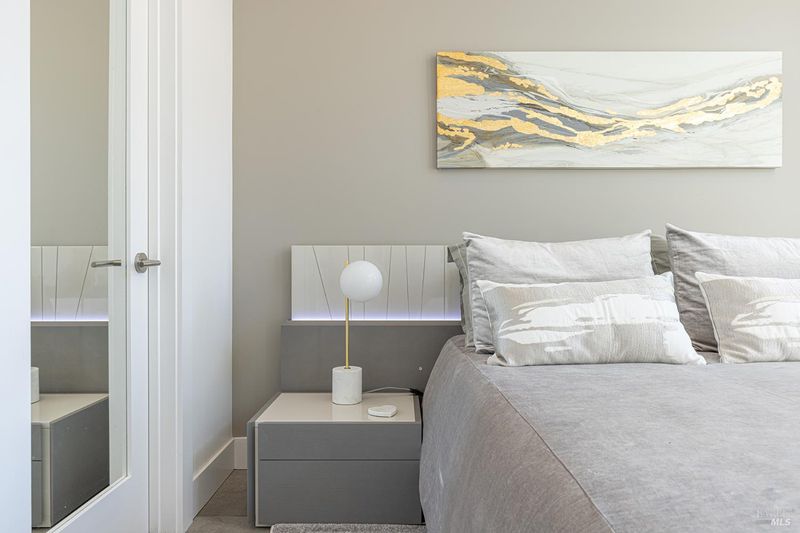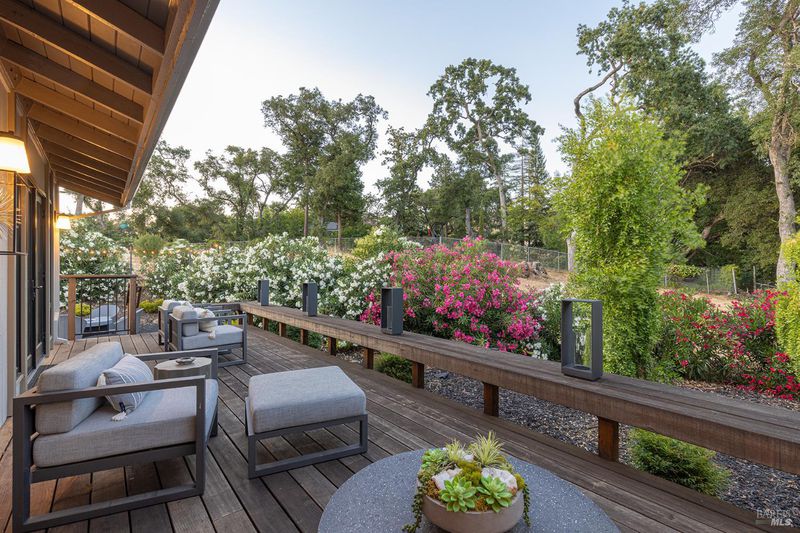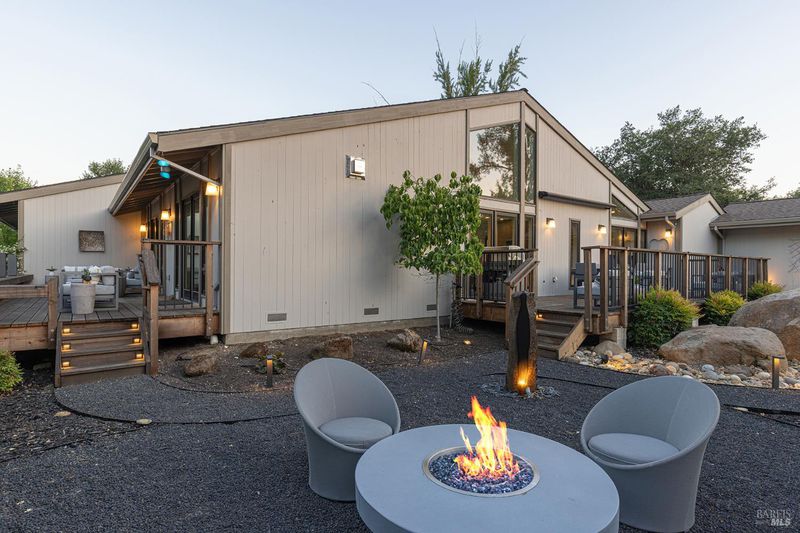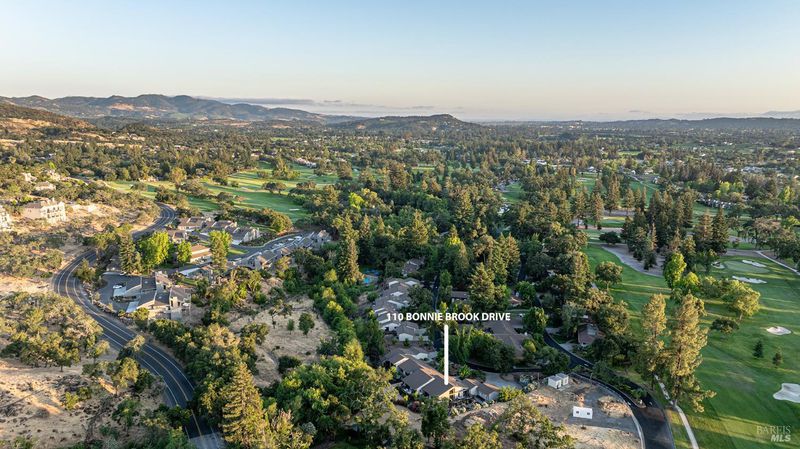
$1,420,000
1,285
SQ FT
$1,105
SQ/FT
110 Bonnie Brook Drive
@ Westgate Dr - Napa
- 2 Bed
- 2 Bath
- 2 Park
- 1,285 sqft
- Napa
-

Welcome to refined wine country living in this beautifully appointed 2-bedroom, 2-bathroom, 1,285 sf luxury condo, nestled within a prestigious gated community known as Silverado Country Club. Newly constructed in 2020, this private, single-level end-unit is bathed in natural light and thoughtfully designed with an open layout, high ceilings, and expansive windows that invite the outdoors in. Perched on a gentle knoll above Milliken Creek, the home enjoys a uniquely tranquil and bucolic setting. Extensively customized during and after construction, the finishes impress at every turn. The open living and dining areas are anchored by a sleek glass linear fireplace and extend seamlessly to expansive private decksideal for entertaining or al fresco dining. The kitchen features premium Thermador appliances that include a matching full-height wine refrigerator, quartz countertops, and modern cabinetry. The generous primary suite includes a spa-inspired 5-piece bath wrapped in quartz slabs. A second bedroom and full guest bath provide privacy for visitors or an ideal home office. Enjoy a park-like pool area, secure gated access, and exclusive amenities offered only at Silverado Country Club.
- Days on Market
- 1 day
- Current Status
- Active
- Original Price
- $1,420,000
- List Price
- $1,420,000
- On Market Date
- Jun 16, 2025
- Property Type
- Condominium
- Area
- Napa
- Zip Code
- 94558
- MLS ID
- 325054550
- APN
- 060-090-001-000
- Year Built
- 2020
- Stories in Building
- Unavailable
- Possession
- Negotiable
- Data Source
- BAREIS
- Origin MLS System
Vichy Elementary School
Public K-5 Elementary
Students: 361 Distance: 1.6mi
Vintage High School
Public 9-12 Secondary
Students: 1801 Distance: 3.0mi
Sunrise Montessori Of Napa Valley
Private K-6 Montessori, Elementary, Coed
Students: 73 Distance: 3.0mi
Aldea Non-Public
Private 6-12 Special Education, Combined Elementary And Secondary, All Male
Students: 7 Distance: 3.1mi
Faith Learning Center
Private K-12 Combined Elementary And Secondary, Religious, Nonprofit
Students: NA Distance: 3.1mi
Kolbe Academy & Trinity Prep
Private K-12 Combined Elementary And Secondary, Religious, Coed
Students: 104 Distance: 3.3mi
- Bed
- 2
- Bath
- 2
- Double Sinks, Quartz, Shower Stall(s), Soaking Tub, Tile
- Parking
- 2
- Attached, Garage Facing Front
- SQ FT
- 1,285
- SQ FT Source
- Graphic Artist
- Lot SQ FT
- 1,368.0
- Lot Acres
- 0.0314 Acres
- Pool Info
- Common Facility
- Kitchen
- Island w/Sink, Pantry Cabinet, Quartz Counter, Skylight(s)
- Cooling
- Central
- Dining Room
- Dining/Living Combo, Formal Area
- Living Room
- Cathedral/Vaulted, Deck Attached
- Flooring
- Tile
- Fire Place
- Gas Starter, Living Room
- Heating
- Central, Fireplace(s)
- Laundry
- Dryer Included, Washer Included
- Main Level
- Bedroom(s), Dining Room, Family Room, Full Bath(s), Kitchen, Living Room, Primary Bedroom, Street Entrance
- Possession
- Negotiable
- * Fee
- $786
- Name
- Creekside
- Phone
- (707) 255-0880
- *Fee includes
- Common Areas, Maintenance Grounds, Management, Pool, Roof, and Security
MLS and other Information regarding properties for sale as shown in Theo have been obtained from various sources such as sellers, public records, agents and other third parties. This information may relate to the condition of the property, permitted or unpermitted uses, zoning, square footage, lot size/acreage or other matters affecting value or desirability. Unless otherwise indicated in writing, neither brokers, agents nor Theo have verified, or will verify, such information. If any such information is important to buyer in determining whether to buy, the price to pay or intended use of the property, buyer is urged to conduct their own investigation with qualified professionals, satisfy themselves with respect to that information, and to rely solely on the results of that investigation.
School data provided by GreatSchools. School service boundaries are intended to be used as reference only. To verify enrollment eligibility for a property, contact the school directly.
