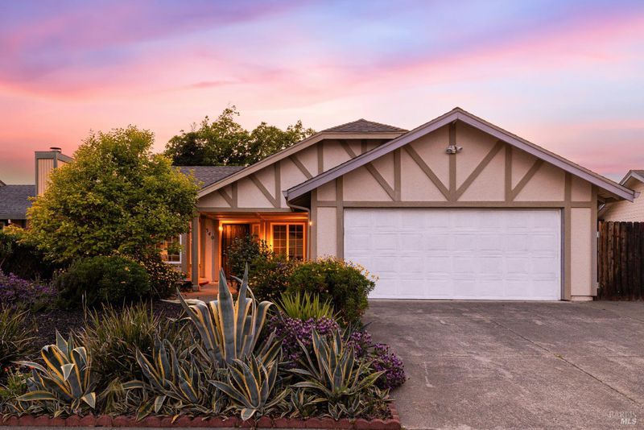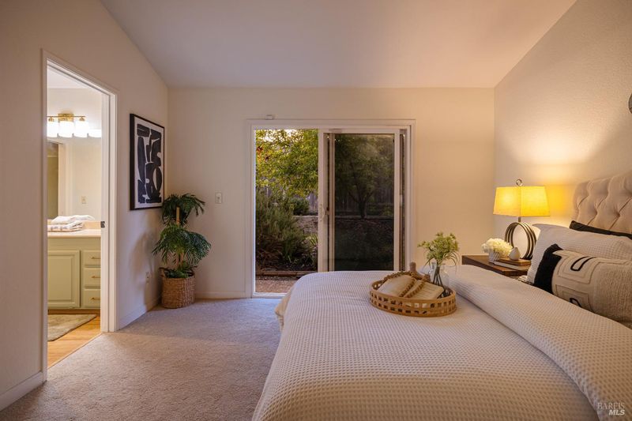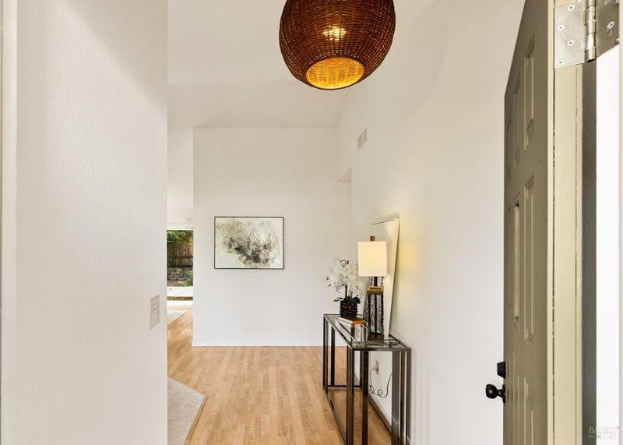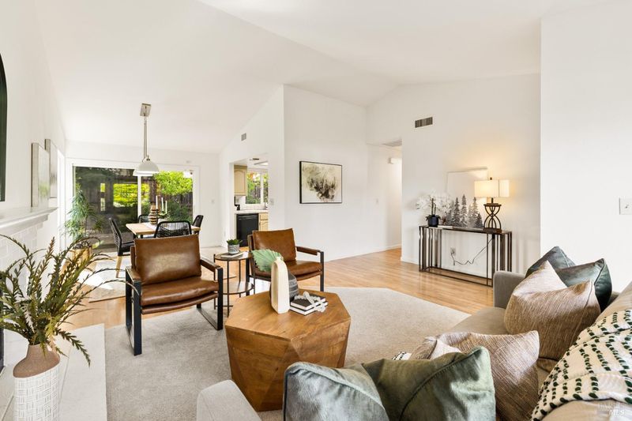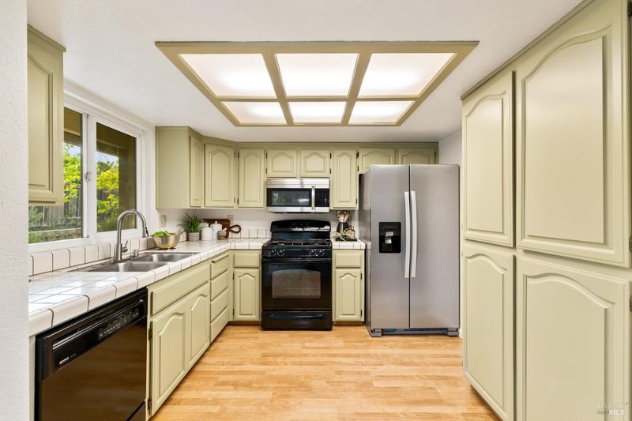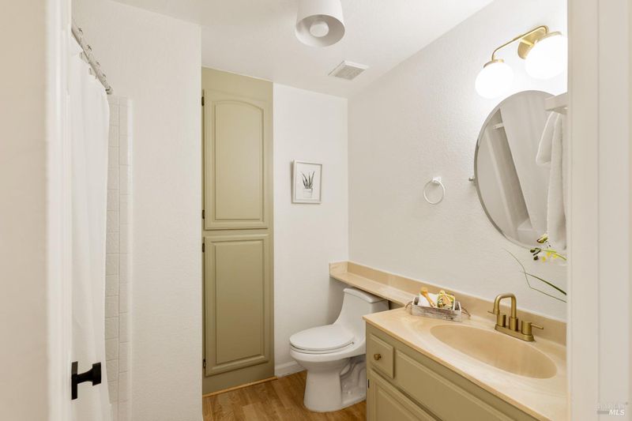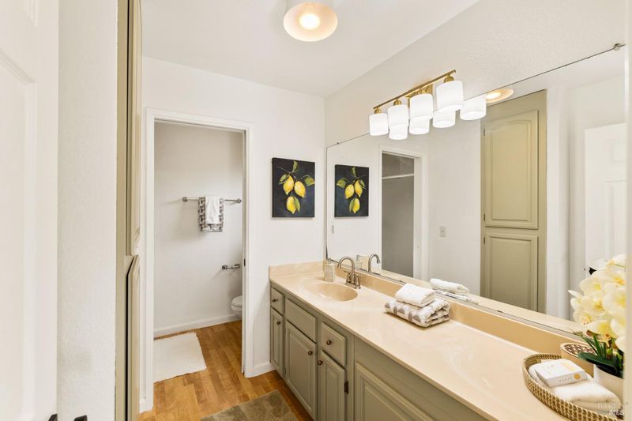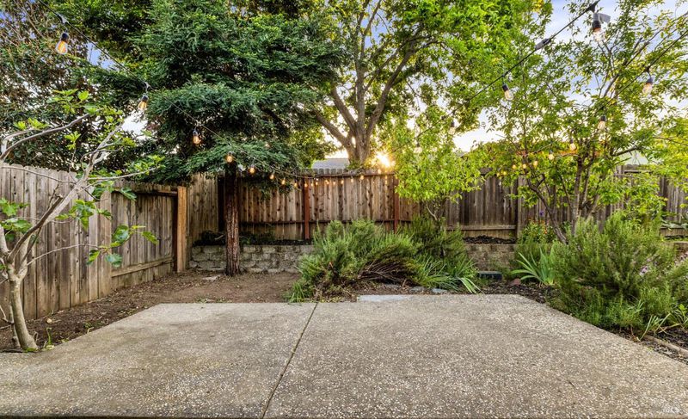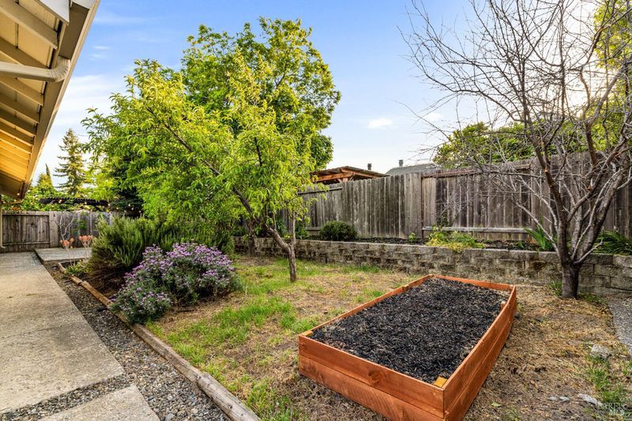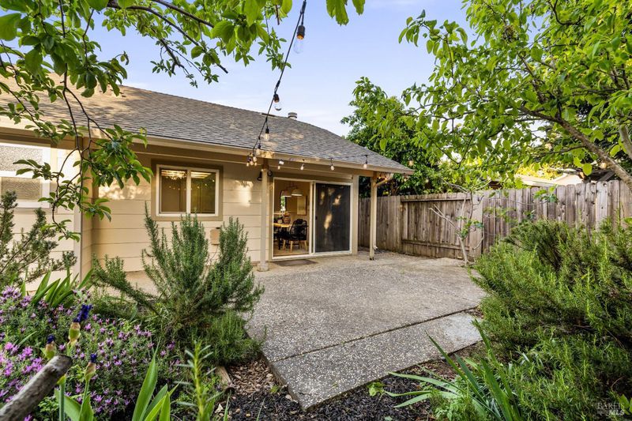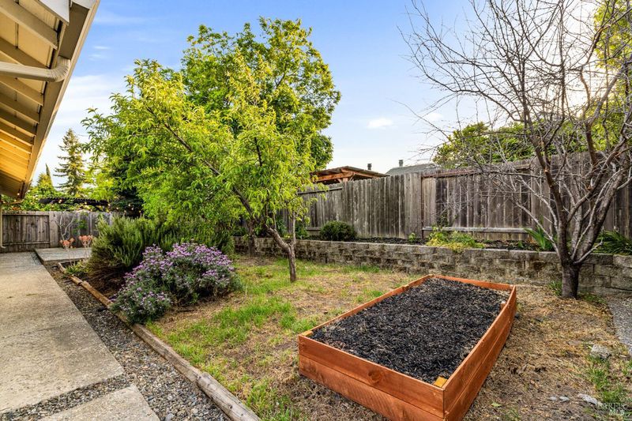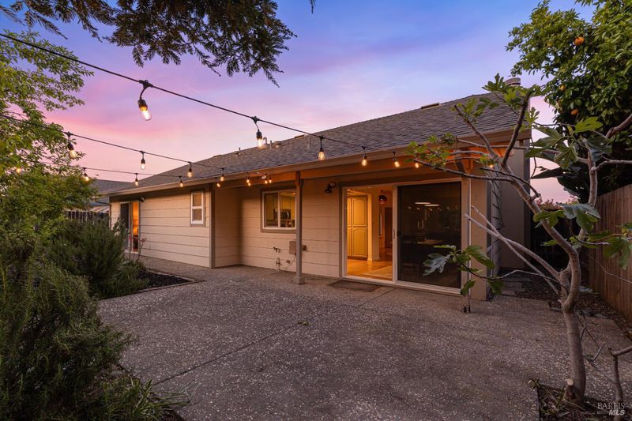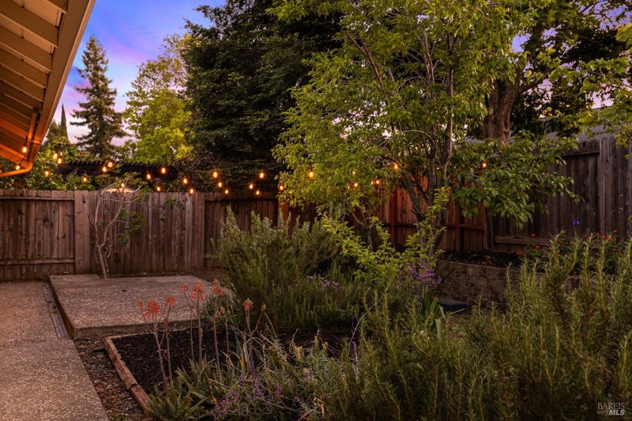
$579,000
1,306
SQ FT
$443
SQ/FT
340 Kendrick Lane
@ Helen Way - Vacaville 4, Vacaville
- 3 Bed
- 2 Bath
- 4 Park
- 1,306 sqft
- Vacaville
-

This beautifully upgraded Vacaville home greets you with sun-drenched spaces, soaring ceilings, and soft new carpet that invites you to kick off your shoes and stay awhile. Natural light floods the living room through large dual-pane windows, creating the perfect place to relax, gather, or simply be. The kitchen blends designer flair with everyday function custom-painted cabinets, updated fixtures, and hand-selected lighting create a space that feels both elevated and inviting, whether you're cooking solo or entertaining guests. Retreat to restful bedrooms with fresh updates and tranquil vibes. Outside, the spacious side yard offers flexibility ideal for boat or RV storage, gardening, or a playful dog run. The generous backyard provides even more room to grow, host weekend barbecues, or design your dream outdoor escape. And don't overlook the fronts perfect potential for charming curb appeal or a cozy sitting area to greet the morning sun. With energy-efficient upgrades, recent renovations throughout, and unbeatable charm, this move-in ready home blends style and comfort in all the right ways. Start your next chapter here at a place that truly feels like home.
- Days on Market
- 8 days
- Current Status
- Contingent
- Original Price
- $579,000
- List Price
- $579,000
- On Market Date
- Apr 22, 2025
- Contingent Date
- Apr 29, 2025
- Property Type
- Single Family Residence
- Area
- Vacaville 4
- Zip Code
- 95687
- MLS ID
- 325033318
- APN
- 0136-221-330
- Year Built
- 1986
- Stories in Building
- Unavailable
- Possession
- Close Of Escrow
- Data Source
- BAREIS
- Origin MLS System
Ernest Kimme Charter Academy For Independent Learning
Charter K-12
Students: 193 Distance: 0.4mi
Foxboro Elementary School
Public K-6 Elementary, Yr Round
Students: 697 Distance: 0.5mi
Sierra Vista K-8
Public K-8
Students: 584 Distance: 0.5mi
Solano County Special Education School
Public PK-12 Special Education, Yr Round
Students: 316 Distance: 0.6mi
Cambridge Elementary School
Public K-6 Elementary, Yr Round
Students: 599 Distance: 0.7mi
Fairmont Charter Elementary School
Charter K-6 Elementary
Students: 566 Distance: 0.9mi
- Bed
- 3
- Bath
- 2
- Parking
- 4
- Attached
- SQ FT
- 1,306
- SQ FT Source
- Assessor Auto-Fill
- Lot SQ FT
- 5,998.0
- Lot Acres
- 0.1377 Acres
- Cooling
- Central
- Fire Place
- Brick, Electric, Family Room
- Heating
- Central, Fireplace(s)
- Laundry
- Hookups Only
- Main Level
- Bedroom(s), Dining Room, Family Room, Full Bath(s), Garage, Kitchen, Primary Bedroom
- Possession
- Close Of Escrow
- Fee
- $0
MLS and other Information regarding properties for sale as shown in Theo have been obtained from various sources such as sellers, public records, agents and other third parties. This information may relate to the condition of the property, permitted or unpermitted uses, zoning, square footage, lot size/acreage or other matters affecting value or desirability. Unless otherwise indicated in writing, neither brokers, agents nor Theo have verified, or will verify, such information. If any such information is important to buyer in determining whether to buy, the price to pay or intended use of the property, buyer is urged to conduct their own investigation with qualified professionals, satisfy themselves with respect to that information, and to rely solely on the results of that investigation.
School data provided by GreatSchools. School service boundaries are intended to be used as reference only. To verify enrollment eligibility for a property, contact the school directly.
