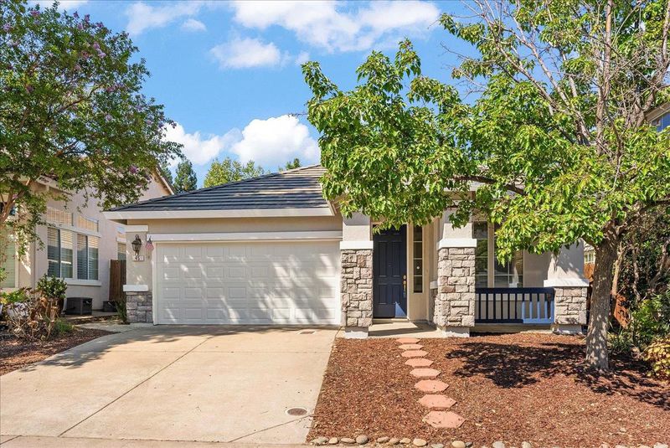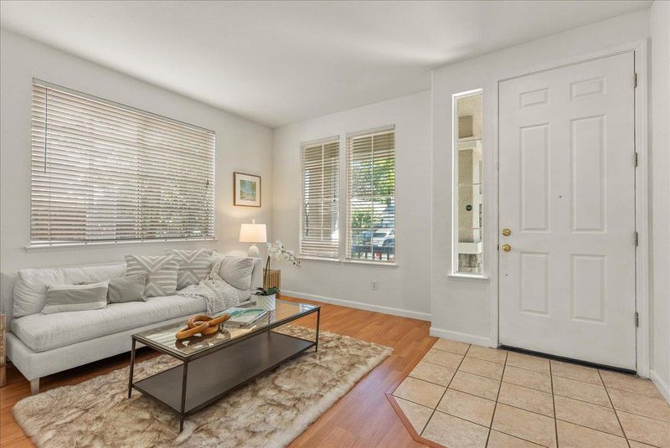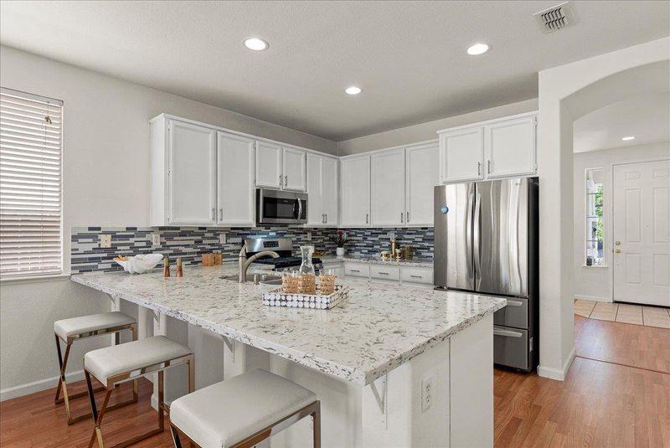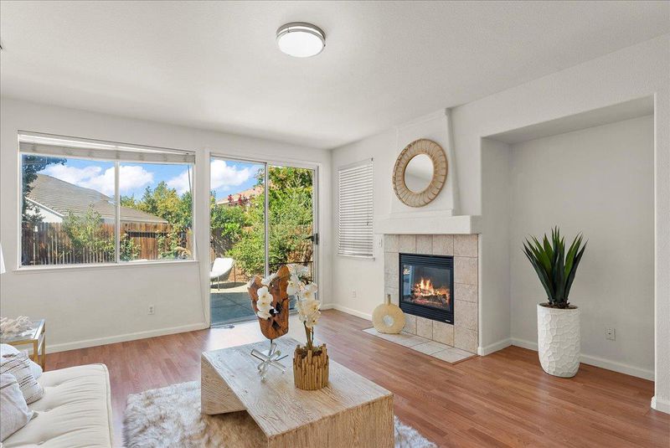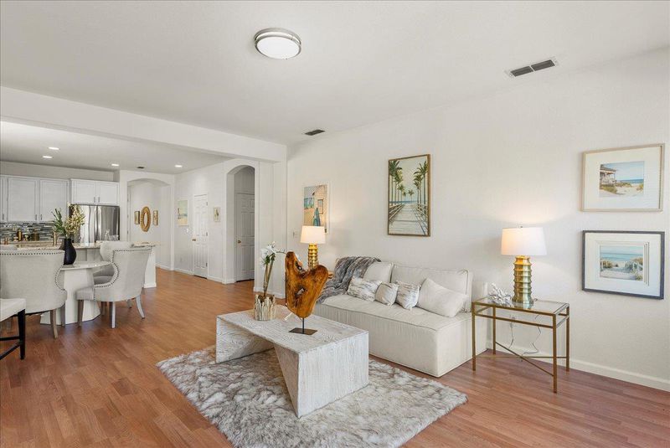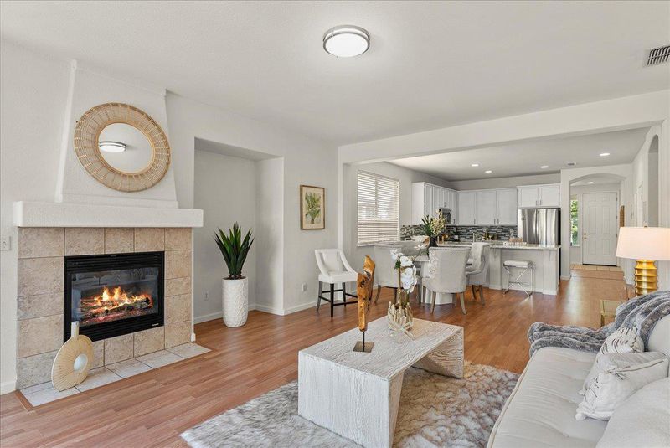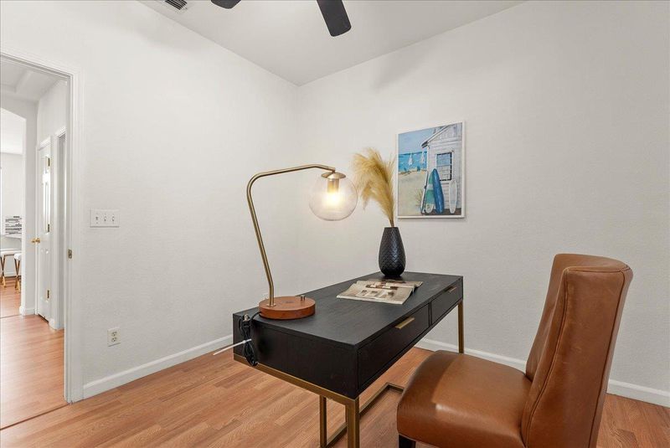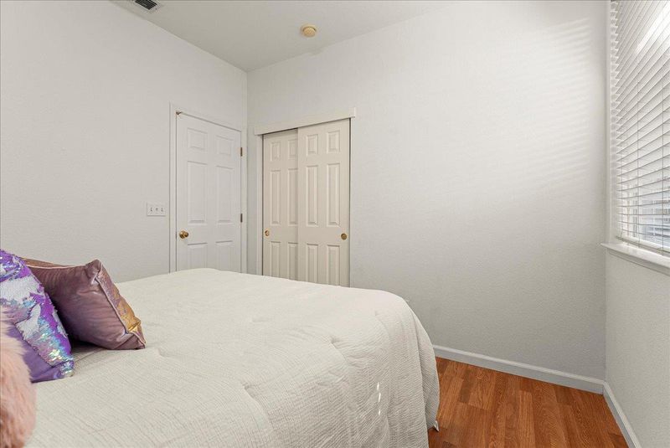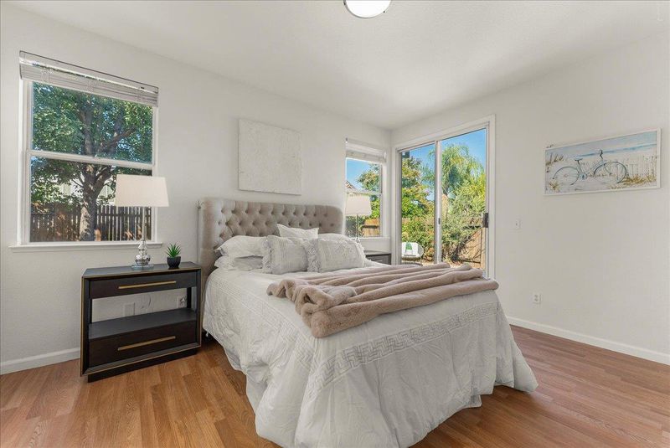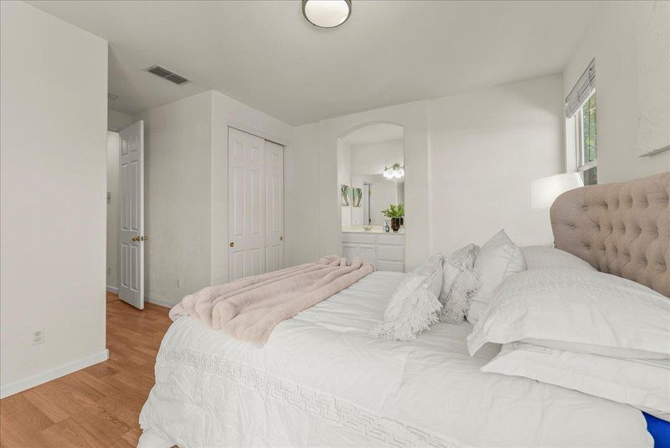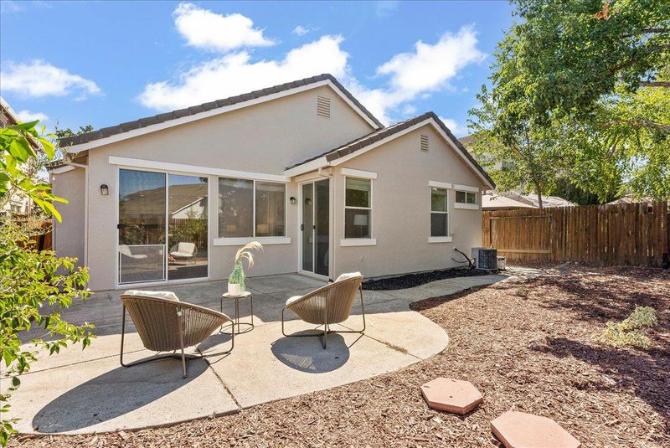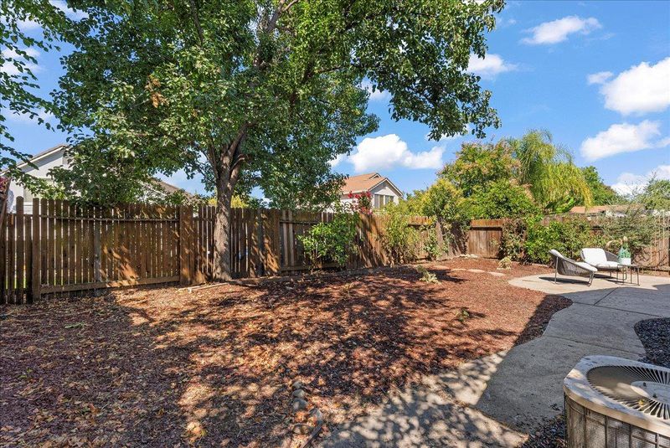
$699,995
1,540
SQ FT
$455
SQ/FT
45 Diggins Drive
@ Bidwell St and Lembi Dr - 10630 - Folsom & Vicinity, Folsom
- 3 Bed
- 2 Bath
- 4 Park
- 1,540 sqft
- FOLSOM
-

-
Sat Aug 16, 1:00 pm - 4:00 pm
-
Sun Aug 17, 1:00 pm - 4:00 pm
Step into this stunning home showcasing an open floor plan and tasteful designer finishes throughout. The generous primary suite boasts dual closets and direct outdoor access. A backyard offers serene outdoor living, while the large indoor laundry room provides ample storage. Every detail reflects pride of ownership. Newly painted interior and exterior Schedule your private tour today you wont be disappointed. Come take a look you will fall in love!
- Days on Market
- 15 days
- Current Status
- Active
- Original Price
- $699,995
- List Price
- $699,995
- On Market Date
- Jul 30, 2025
- Property Type
- Single Family Home
- Area
- 10630 - Folsom & Vicinity
- Zip Code
- 95630
- MLS ID
- ML82016353
- APN
- 071-1600-039-0000
- Year Built
- 2001
- Stories in Building
- Unavailable
- Possession
- Unavailable
- Data Source
- MLSL
- Origin MLS System
- MLSListings, Inc.
Folsom Lake High School
Public 9-12 Continuation
Students: 97 Distance: 0.1mi
Sutter Middle School
Public 6-8 Middle
Students: 1454 Distance: 0.2mi
Sundance Montessori
Private K-5 Montessori, Elementary, Coed
Students: 64 Distance: 0.5mi
Folsom Cordova K-8 Community Charter School
Charter K-8 Elementary
Students: 118 Distance: 0.7mi
Theodore Judah Elementary School
Public K-5 Elementary
Students: 619 Distance: 0.7mi
Folsom Crescent School
Private PK-10 Preschool Early Childhood Center, Elementary, Middle, High, Religious, Nonprofit
Students: 51 Distance: 0.9mi
- Bed
- 3
- Bath
- 2
- Parking
- 4
- Attached Garage, On Street
- SQ FT
- 1,540
- SQ FT Source
- Unavailable
- Lot SQ FT
- 4,725.0
- Lot Acres
- 0.108471 Acres
- Kitchen
- Cooktop - Gas, Countertop - Quartz, Dishwasher, Garbage Disposal, Microwave, Refrigerator
- Cooling
- Central AC
- Dining Room
- Breakfast Nook, Dining Area in Living Room, Eat in Kitchen
- Disclosures
- NHDS Report
- Family Room
- Kitchen / Family Room Combo
- Flooring
- Hardwood
- Foundation
- Concrete Slab
- Fire Place
- Family Room, Gas Log
- Heating
- Central Forced Air - Gas
- Laundry
- Electricity Hookup (110V), Electricity Hookup (220V)
- Fee
- Unavailable
MLS and other Information regarding properties for sale as shown in Theo have been obtained from various sources such as sellers, public records, agents and other third parties. This information may relate to the condition of the property, permitted or unpermitted uses, zoning, square footage, lot size/acreage or other matters affecting value or desirability. Unless otherwise indicated in writing, neither brokers, agents nor Theo have verified, or will verify, such information. If any such information is important to buyer in determining whether to buy, the price to pay or intended use of the property, buyer is urged to conduct their own investigation with qualified professionals, satisfy themselves with respect to that information, and to rely solely on the results of that investigation.
School data provided by GreatSchools. School service boundaries are intended to be used as reference only. To verify enrollment eligibility for a property, contact the school directly.
