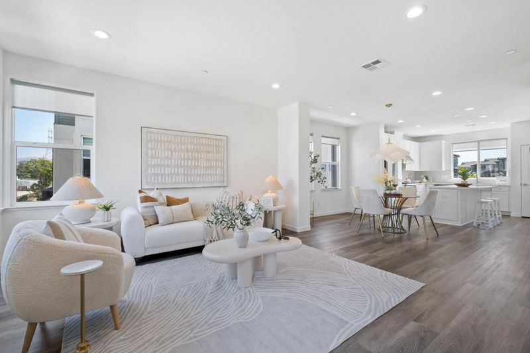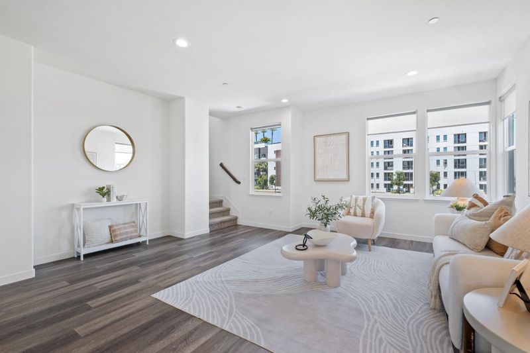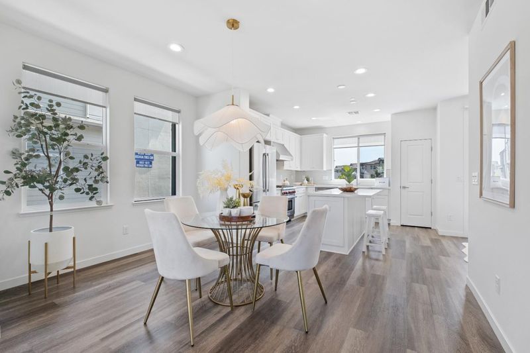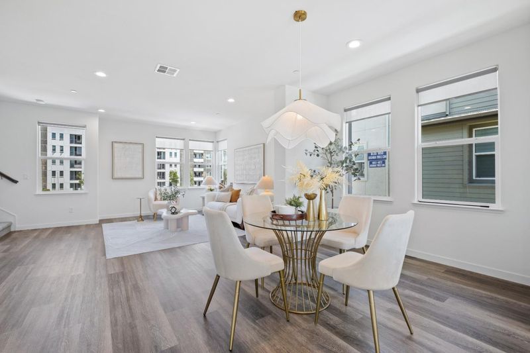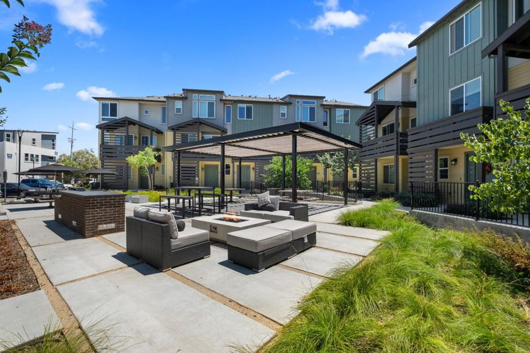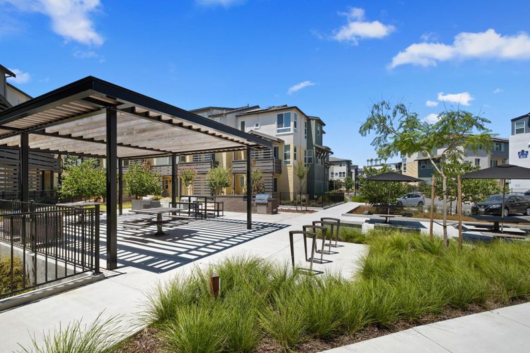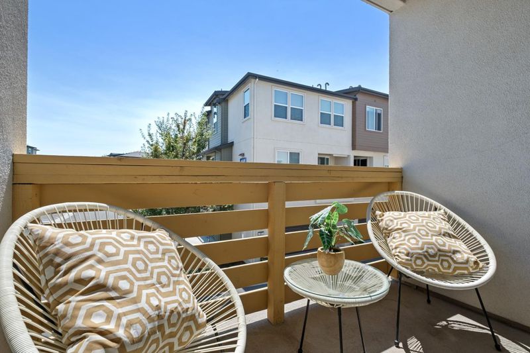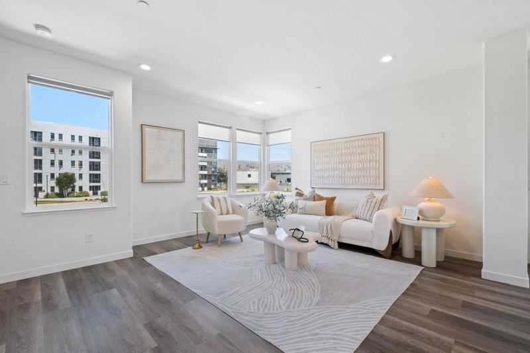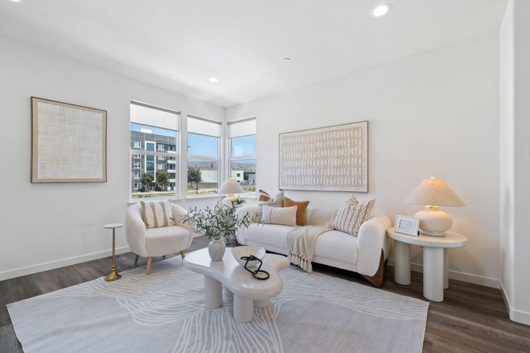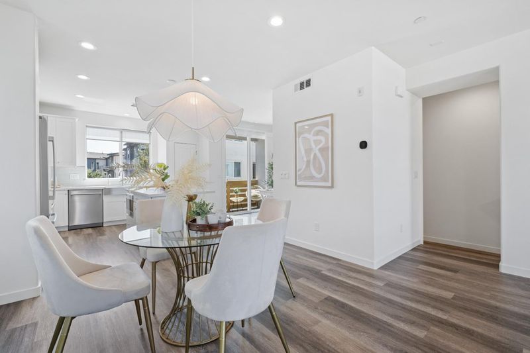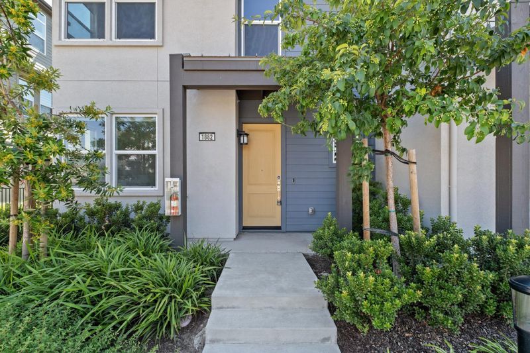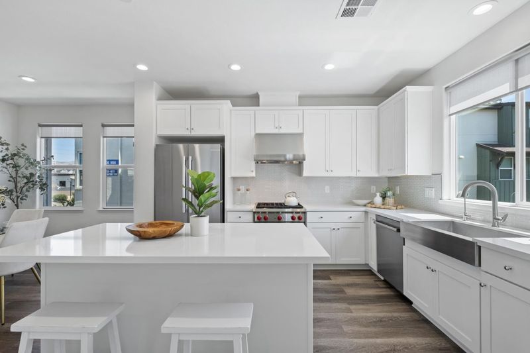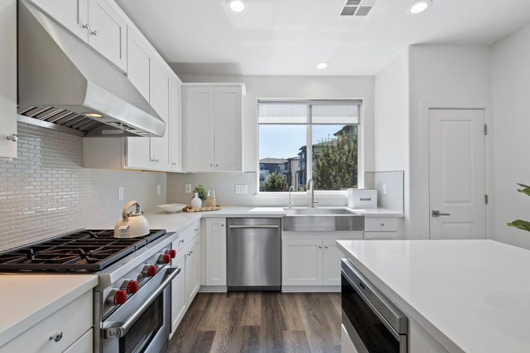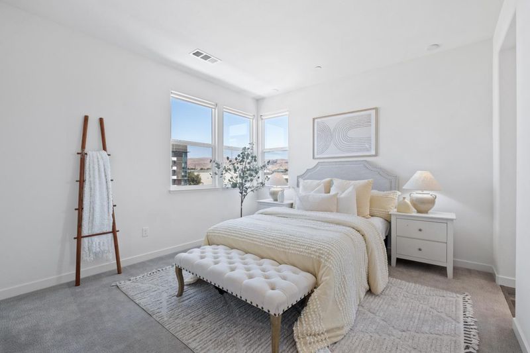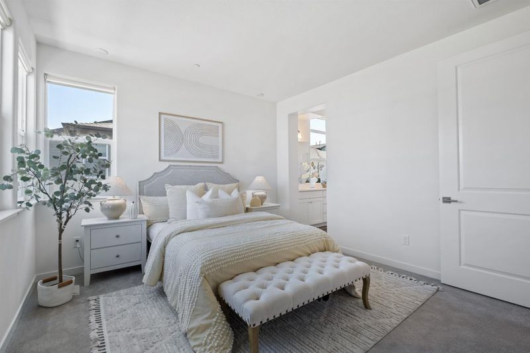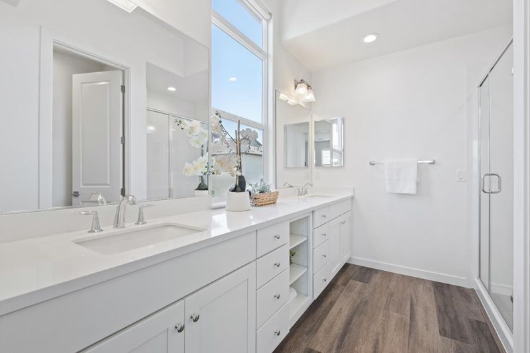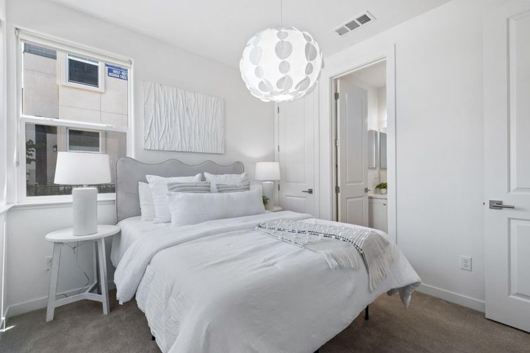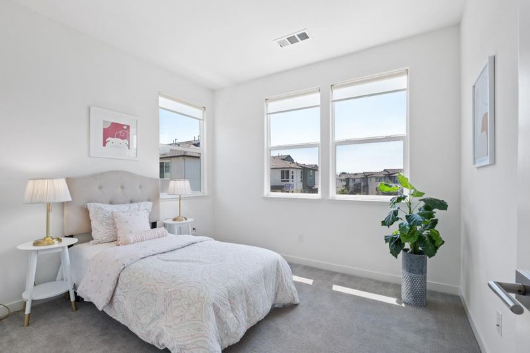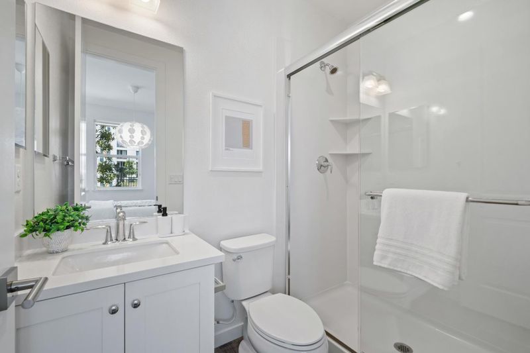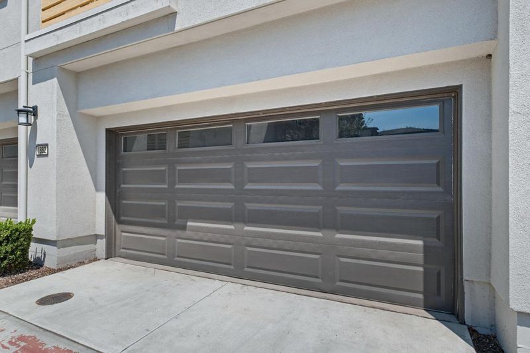
$1,388,000
1,881
SQ FT
$738
SQ/FT
1882 Joshua Tree Circle
@ Terracotta Ct - 6 - Milpitas, Milpitas
- 4 Bed
- 4 (3/1) Bath
- 2 Park
- 1,881 sqft
- MILPITAS
-

-
Sat Aug 16, 1:30 pm - 4:30 pm
-
Sun Aug 17, 1:30 pm - 4:30 pm
*Nestled on a coveted corner lot with no front-facing neighbors, this home offers direct views of lush greenbelts and distant mountains, providing rare privacy and a serene, open-air feel that sets it apart. *Inside, modern elegance meets everyday functionality. The stylish kitchen boasts designer upgrades, high-end appliances, a spacious island, and generous pantry space, perfect for both casual dining and entertaining. Recessed lighting and dual-pane windows fill the home with natural light, while a solar power system adds energy efficiency. A charming patio invites you to relax and unwind in this peaceful setting. *The thoughtful layout includes a well-appointed primary suite with a large walk-in closet and en-suite bath, along with a bedroom & full bath on the main level. An attached two-car garage provides ample storage space. *Enjoy the community's friendly atmosphere with shared BBQ grills and easy access to Augustus Rathbone Park and a nearby dog park. Families will appreciate the top-rated schools, including Northwood Elementary and Morrill Middle School, recipient of the 2024 California Distinguished School Award. *Conveniently located near the Great Mall, Trader Joes, and Costco, with BART just a short walk away for seamless commuting to San Francisco and beyond.
- Days on Market
- 1 day
- Current Status
- Active
- Original Price
- $1,388,000
- List Price
- $1,388,000
- On Market Date
- Aug 13, 2025
- Property Type
- Townhouse
- Area
- 6 - Milpitas
- Zip Code
- 95035
- MLS ID
- ML82017958
- APN
- 086-04-095
- Year Built
- 2020
- Stories in Building
- 3
- Possession
- Unavailable
- Data Source
- MLSL
- Origin MLS System
- MLSListings, Inc.
Stratford School
Private PK-8
Students: 425 Distance: 0.4mi
Northwood Elementary School
Public K-5 Elementary
Students: 574 Distance: 0.5mi
Pearl Zanker Elementary School
Public K-6 Elementary
Students: 635 Distance: 0.8mi
Brooktree Elementary School
Public K-5 Elementary
Students: 461 Distance: 0.8mi
Morrill Middle School
Public 6-8 Middle
Students: 633 Distance: 1.1mi
Lamb-O Academy
Private 4-7 Coed
Students: 7 Distance: 1.1mi
- Bed
- 4
- Bath
- 4 (3/1)
- Shower and Tub, Tile, Updated Bath
- Parking
- 2
- Assigned Spaces, Attached Garage
- SQ FT
- 1,881
- SQ FT Source
- Unavailable
- Lot SQ FT
- 727.0
- Lot Acres
- 0.01669 Acres
- Kitchen
- Cooktop - Gas, Countertop - Granite, Dishwasher, Freezer, Garbage Disposal, Island, Microwave, Oven - Gas, Oven - Self Cleaning, Oven Range - Built-In, Pantry, Refrigerator
- Cooling
- Central AC, Multi-Zone
- Dining Room
- Dining Area in Family Room
- Disclosures
- Natural Hazard Disclosure
- Family Room
- Kitchen / Family Room Combo
- Flooring
- Carpet, Hardwood, Tile
- Foundation
- Concrete Slab
- Heating
- Central Forced Air - Gas, Heating - 2+ Zones
- Laundry
- Washer / Dryer, Other
- * Fee
- $434
- Name
- Parkside at Tarob Court
- *Fee includes
- Decks, Fencing, Garbage, Insurance - Common Area, Maintenance - Common Area, Roof, Security Service, Sewer, and Other
MLS and other Information regarding properties for sale as shown in Theo have been obtained from various sources such as sellers, public records, agents and other third parties. This information may relate to the condition of the property, permitted or unpermitted uses, zoning, square footage, lot size/acreage or other matters affecting value or desirability. Unless otherwise indicated in writing, neither brokers, agents nor Theo have verified, or will verify, such information. If any such information is important to buyer in determining whether to buy, the price to pay or intended use of the property, buyer is urged to conduct their own investigation with qualified professionals, satisfy themselves with respect to that information, and to rely solely on the results of that investigation.
School data provided by GreatSchools. School service boundaries are intended to be used as reference only. To verify enrollment eligibility for a property, contact the school directly.
