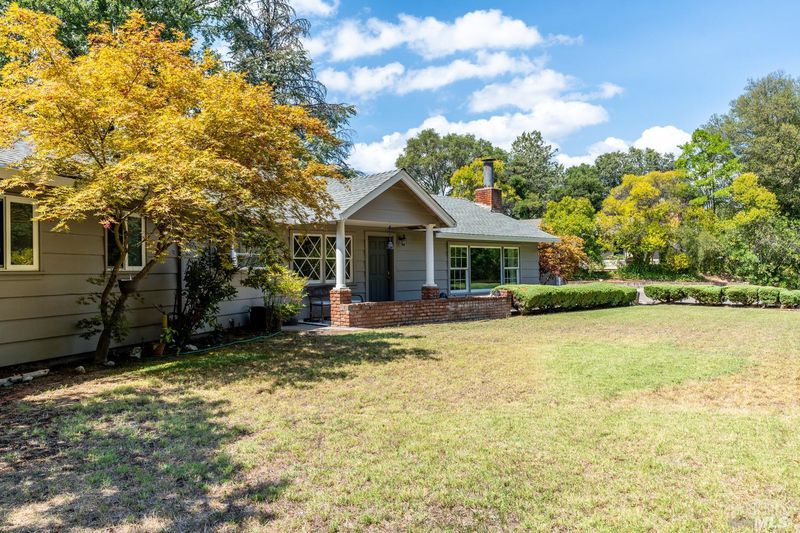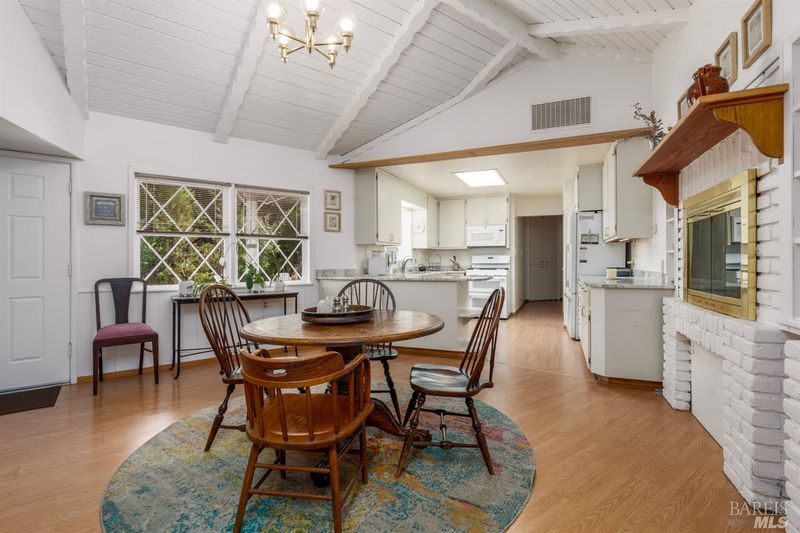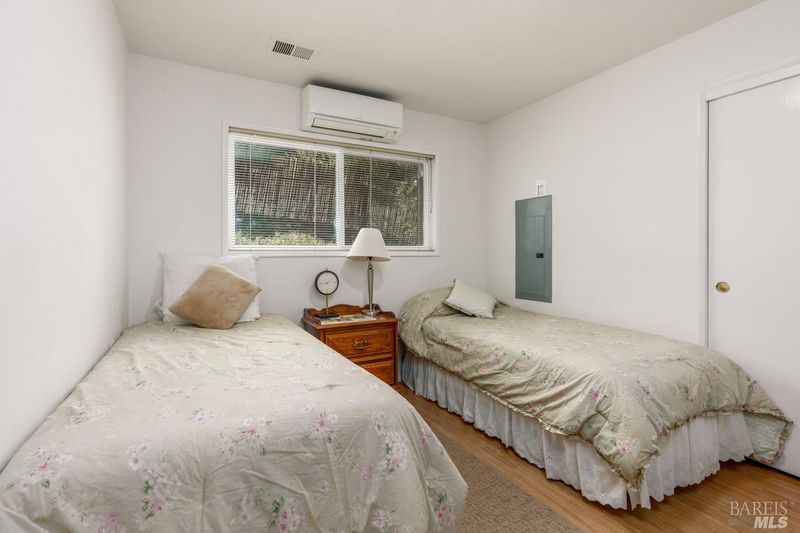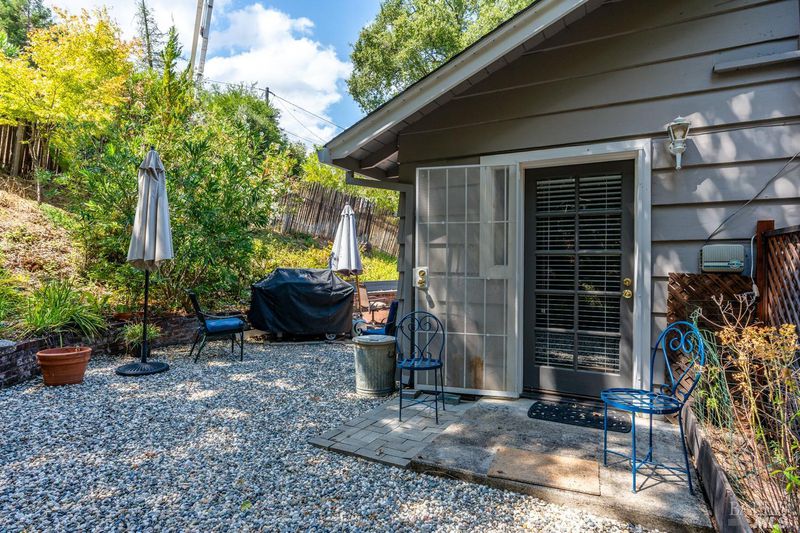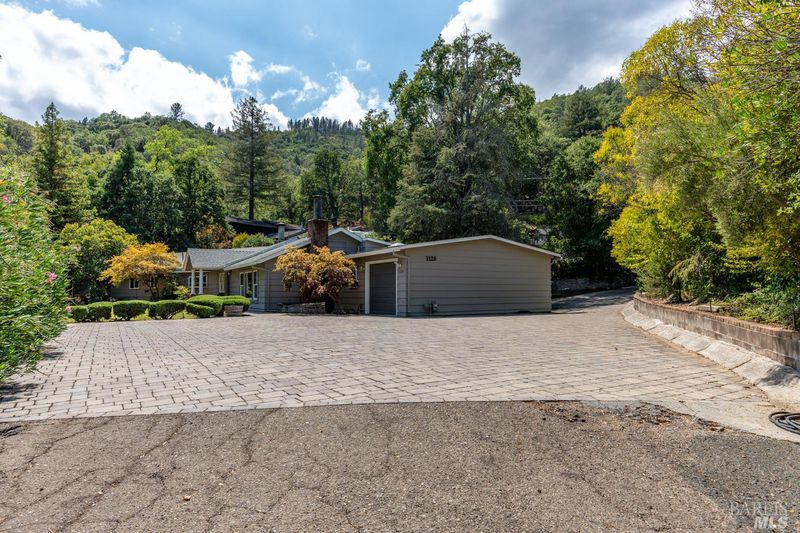
$599,000
2,414
SQ FT
$248
SQ/FT
1129 W Standley Street
@ Highland Ave - Ukiah
- 3 Bed
- 3 Bath
- 2 Park
- 2,414 sqft
- Ukiah
-

Beautiful, spacious ranch home on a large private lot close to town in Westside Ukiah! Tucked into trees at the secluded end of West Standley Street, you'll find this sprawling 2,414 square foot home offering an open layout, ample entertaining space, and an airy feel with three bedrooms and three bathrooms. A charming living room with a bay window and fireplace greets you at the door and skylights shine through the broad adjacent family room with vaulted ceilings and wood plank walls. Two inviting dining options, both with vaulted ceilings, include the dining room with french doors and wood plank walls and a large breakfast room with a brick fireplace. Primary bedroom has a separate sitting area, walk-in closet, and exterior access to enjoy morning coffee on the adjoining patio. Tranquil grounds with a seasonal stream feature multiple areas to relax, such as the brick-paved patio with bench seating, shaded garden, gravel patio, and front lawn. A pull-through two-car garage and oversized driveway offers space for a boat and additional vehicles. Added convenience with owned solar and a generator. Just a few blocks to schools, Westside Market, and downtown. Come see this amazing Westside home!
- Days on Market
- 242 days
- Current Status
- Contingent
- Original Price
- $679,000
- List Price
- $599,000
- On Market Date
- Jan 10, 2025
- Contingent Date
- Sep 5, 2025
- Property Type
- Single Family Residence
- Area
- Ukiah
- Zip Code
- 95482
- MLS ID
- 325002156
- APN
- 001-172-03-00
- Year Built
- 1957
- Stories in Building
- Unavailable
- Possession
- Close Of Escrow
- Data Source
- BAREIS
- Origin MLS System
Advanced Education Services-North Haven
Private K-12
Students: NA Distance: 0.4mi
South Valley High (Continuation) School
Public 9-12 Continuation
Students: 125 Distance: 0.6mi
Pomolita Middle School
Public 6-8 Middle
Students: 788 Distance: 0.6mi
Yokayo Elementary School
Public K-6 Elementary
Students: 507 Distance: 0.7mi
Frank Zeek Elementary School
Public K-6 Elementary
Students: 486 Distance: 0.9mi
St. Mary Of The Angels
Private K-8 Elementary, Religious, Coed
Students: 201 Distance: 0.9mi
- Bed
- 3
- Bath
- 3
- Parking
- 2
- Attached, Drive Thru Garage, Garage Door Opener
- SQ FT
- 2,414
- SQ FT Source
- Not Verified
- Lot SQ FT
- 17,786.0
- Lot Acres
- 0.4083 Acres
- Kitchen
- Breakfast Area
- Cooling
- Central
- Dining Room
- Formal Room, Space in Kitchen
- Family Room
- Cathedral/Vaulted, Skylight(s)
- Flooring
- Carpet, Laminate, Tile
- Foundation
- Masonry Perimeter, Slab
- Fire Place
- Living Room
- Heating
- Central
- Laundry
- In Kitchen
- Main Level
- Bedroom(s), Dining Room, Family Room, Full Bath(s), Garage, Kitchen, Living Room, Primary Bedroom
- Possession
- Close Of Escrow
- Architectural Style
- Ranch
- Fee
- $0
MLS and other Information regarding properties for sale as shown in Theo have been obtained from various sources such as sellers, public records, agents and other third parties. This information may relate to the condition of the property, permitted or unpermitted uses, zoning, square footage, lot size/acreage or other matters affecting value or desirability. Unless otherwise indicated in writing, neither brokers, agents nor Theo have verified, or will verify, such information. If any such information is important to buyer in determining whether to buy, the price to pay or intended use of the property, buyer is urged to conduct their own investigation with qualified professionals, satisfy themselves with respect to that information, and to rely solely on the results of that investigation.
School data provided by GreatSchools. School service boundaries are intended to be used as reference only. To verify enrollment eligibility for a property, contact the school directly.
