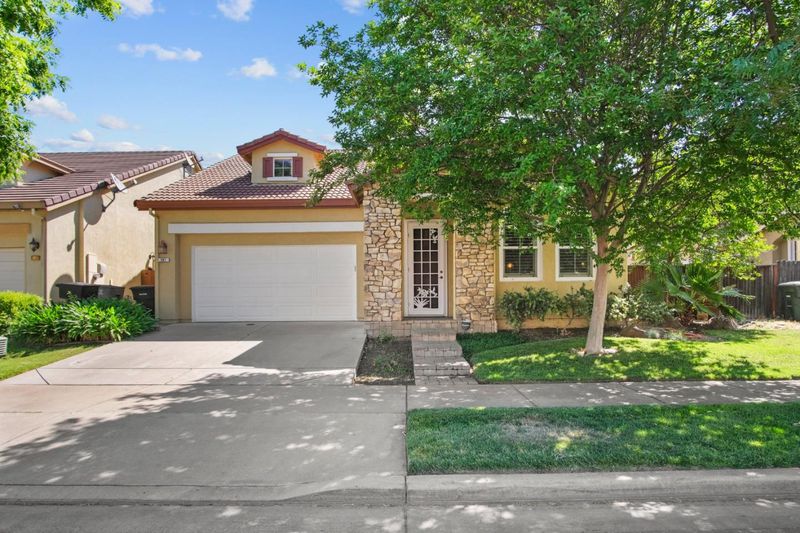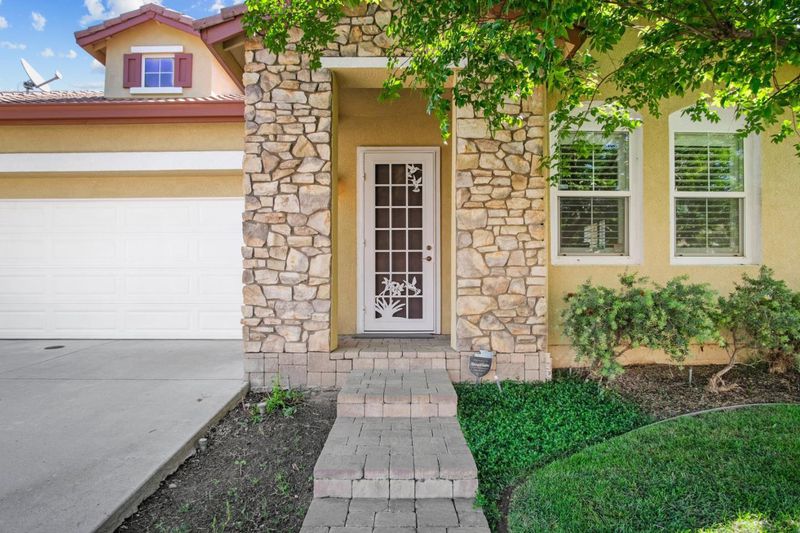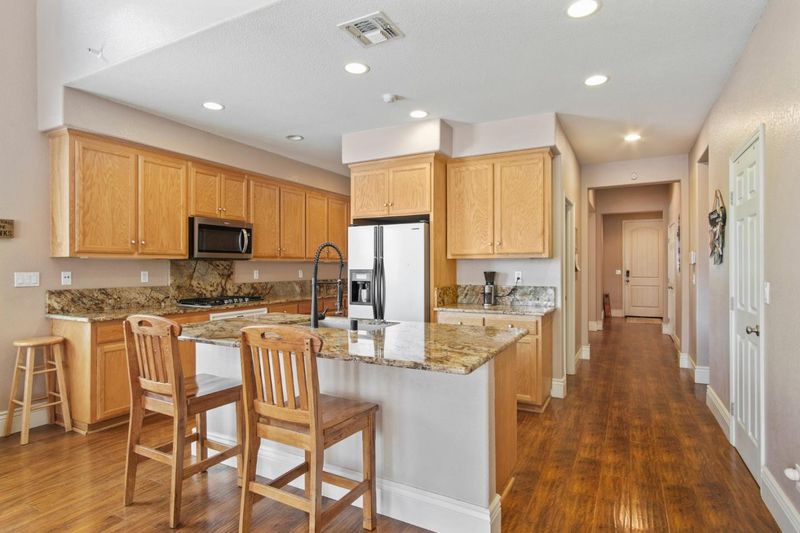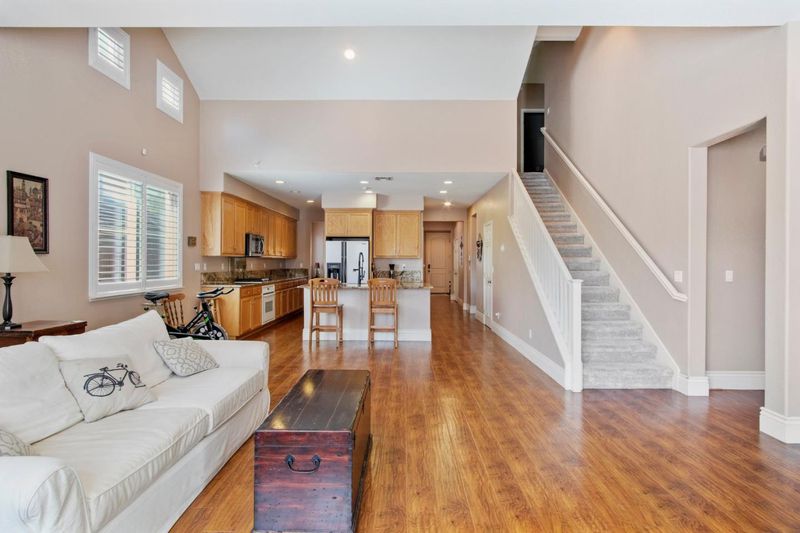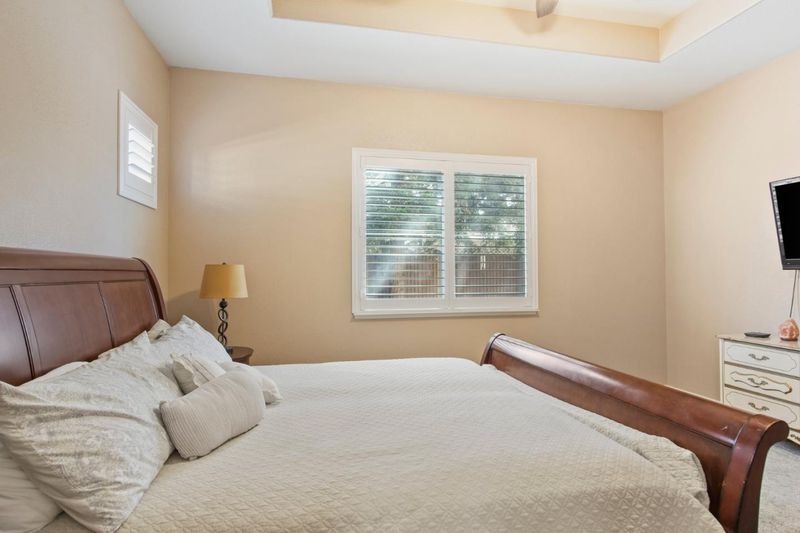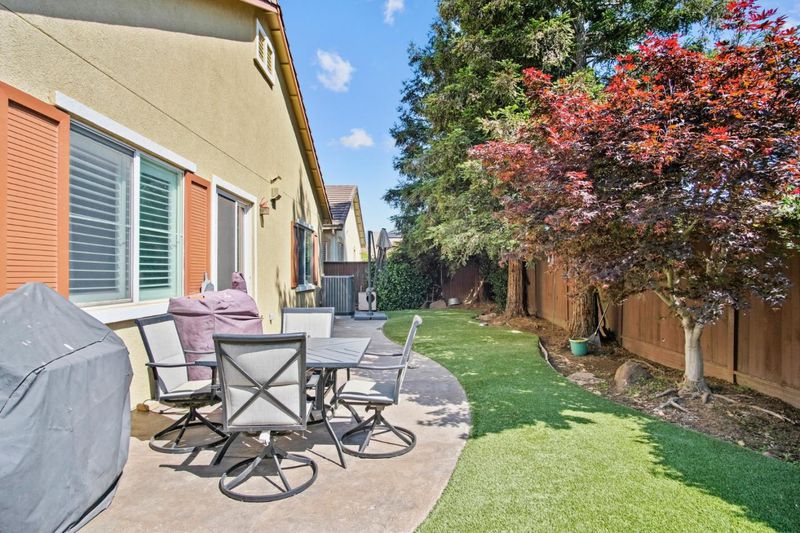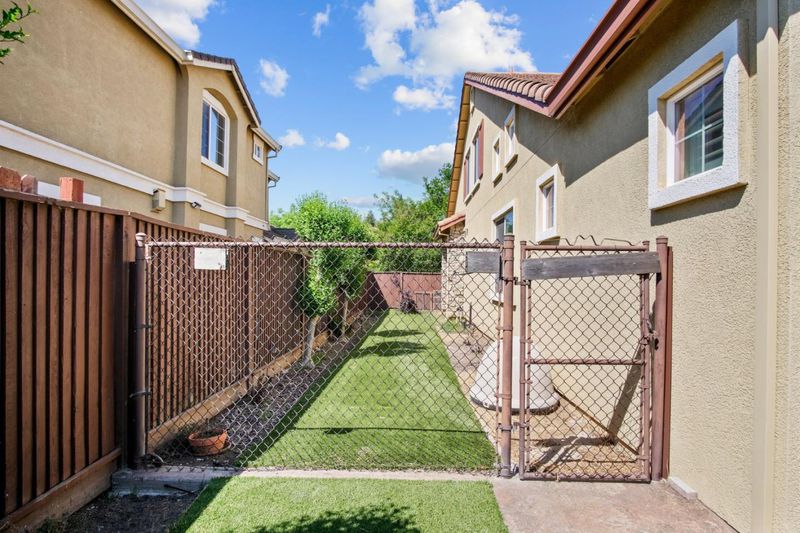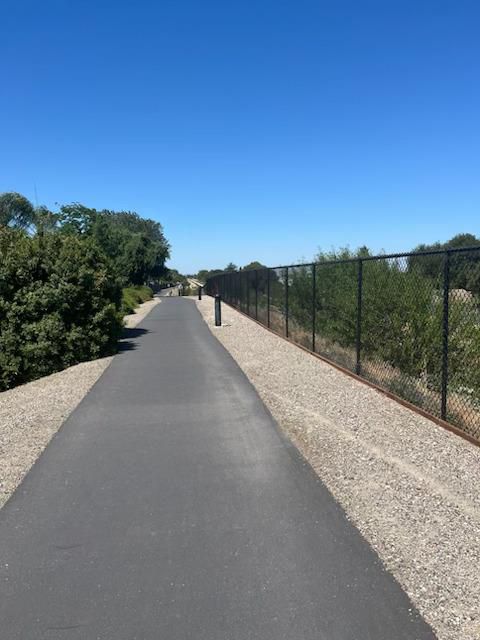
$604,999
2,635
SQ FT
$230
SQ/FT
561 Branding Iron Street
@ Gregor - 20202 - Oakdale City, Oakdale
- 3 Bed
- 3 Bath
- 3 Park
- 2,635 sqft
- OAKDALE
-

This beautiful property offers 3 spacious bedrooms, plus a dedicated office, and a separate upstairs loft giving you all the space and flexibility your lifestyle needs. The primary suite is located conveniently on the main floor, offering your own retreat: walk-in closet, dual sinks, a soaking tub, and a separate shower. The open-concept main level is filled with natural light and features high ceilings, elegant plantation shutters, and stylish flooring throughout. You'll love the inviting living room with a cozy fireplace, the formal dining area, and a spacious kitchen perfect for entertaining. The main floor includes an office, indoor laundry, and the luxurious primary suite, all designed for comfort and convenience. Upstairs, two generously sized bedrooms, a full bathroom, plus a versatile loft offer additional space for a media room, play area, or second home office.Step into a private backyard, an entertainers dream w/low-maintenance artificial turf, mature trees for shade, and a separate dog run for your furry friends.To top it off, the rare 3-car tandem garage provides ample room for your vehicles, tools, and toys.This home truly has it all. Blocks away from pickleball courts, walking trails, parks, and close to freeways. Welcome home!
- Days on Market
- 89 days
- Current Status
- Active
- Original Price
- $624,788
- List Price
- $604,999
- On Market Date
- May 19, 2025
- Property Type
- Single Family Home
- Area
- 20202 - Oakdale City
- Zip Code
- 95361
- MLS ID
- ML82007521
- APN
- 063-057-005-000
- Year Built
- 2005
- Stories in Building
- Unavailable
- Possession
- Unavailable
- Data Source
- MLSL
- Origin MLS System
- MLSListings, Inc.
East Stanislaus High School
Public 9-12 Continuation
Students: 87 Distance: 0.4mi
Valley Oak Junior And Senior High School
Public 7-12 Alternative
Students: 20 Distance: 0.4mi
Oakdale Adult Education
Public n/a Adult Education
Students: NA Distance: 0.4mi
Oakdale High School
Public 9-12 Secondary
Students: 1690 Distance: 0.4mi
Oakdale Academy
Private 4-8
Students: 24 Distance: 0.5mi
Magnolia Elementary School
Public K-6 Elementary
Students: 684 Distance: 0.8mi
- Bed
- 3
- Bath
- 3
- Parking
- 3
- Attached Garage
- SQ FT
- 2,635
- SQ FT Source
- Unavailable
- Lot SQ FT
- 5,680.0
- Lot Acres
- 0.130395 Acres
- Cooling
- Central AC
- Dining Room
- Formal Dining Room
- Disclosures
- Natural Hazard Disclosure
- Family Room
- Separate Family Room
- Foundation
- Concrete Slab
- Fire Place
- Gas Burning
- Heating
- Forced Air
- Fee
- Unavailable
MLS and other Information regarding properties for sale as shown in Theo have been obtained from various sources such as sellers, public records, agents and other third parties. This information may relate to the condition of the property, permitted or unpermitted uses, zoning, square footage, lot size/acreage or other matters affecting value or desirability. Unless otherwise indicated in writing, neither brokers, agents nor Theo have verified, or will verify, such information. If any such information is important to buyer in determining whether to buy, the price to pay or intended use of the property, buyer is urged to conduct their own investigation with qualified professionals, satisfy themselves with respect to that information, and to rely solely on the results of that investigation.
School data provided by GreatSchools. School service boundaries are intended to be used as reference only. To verify enrollment eligibility for a property, contact the school directly.
