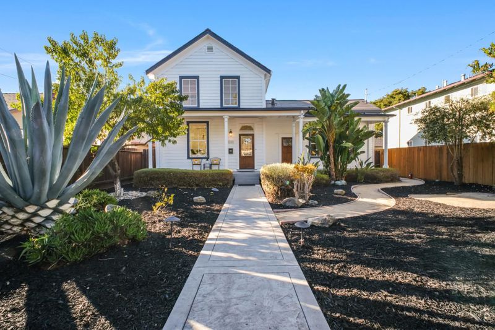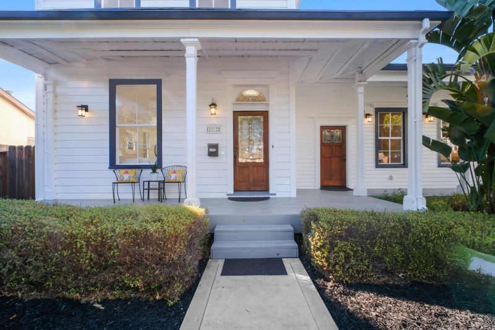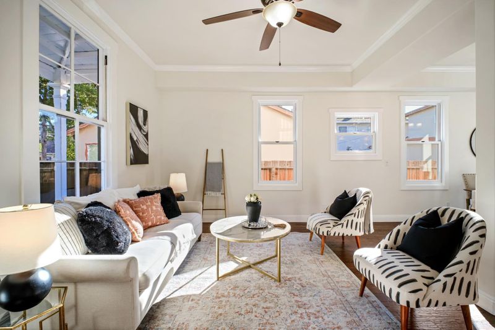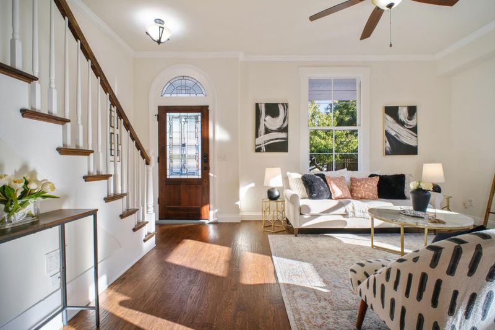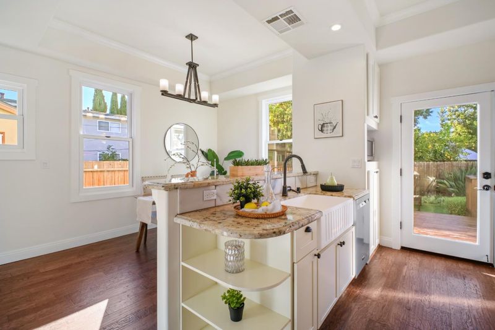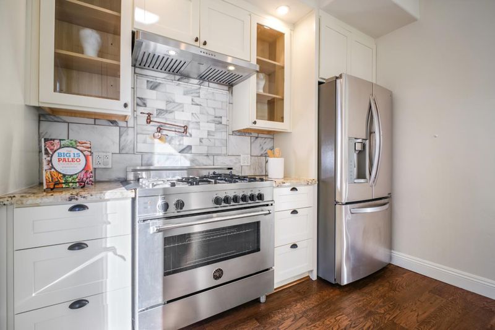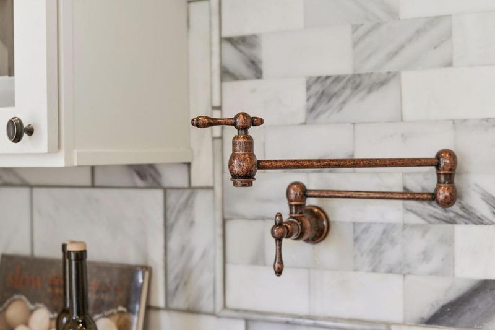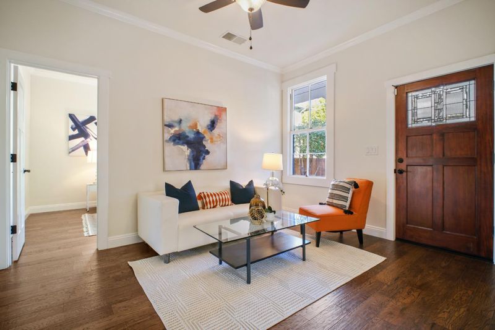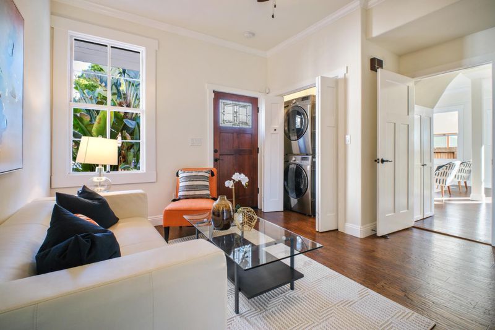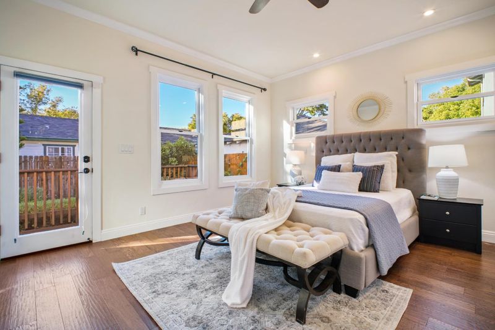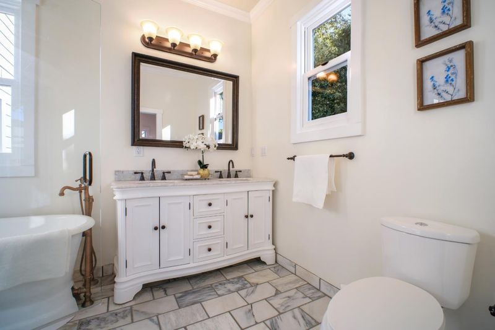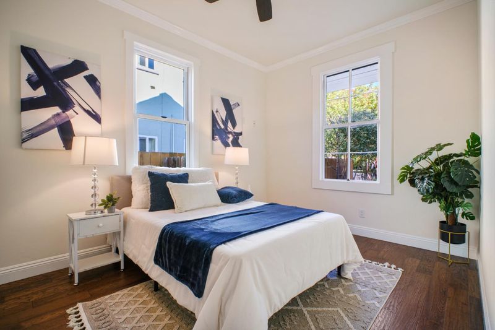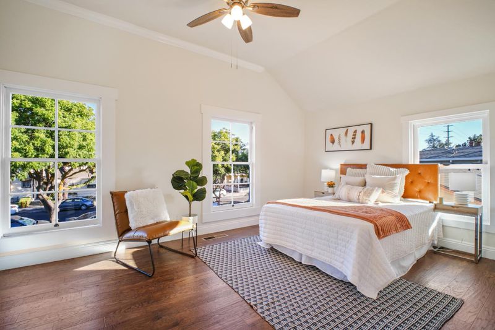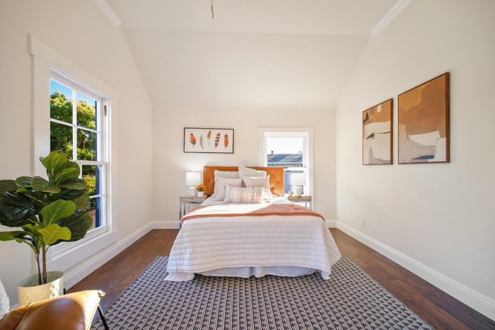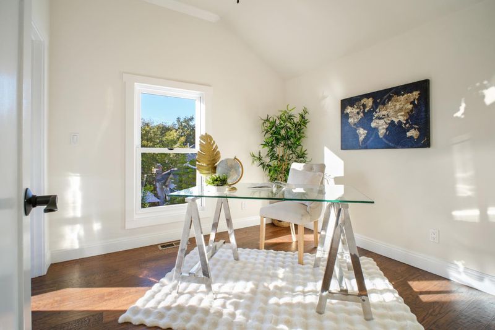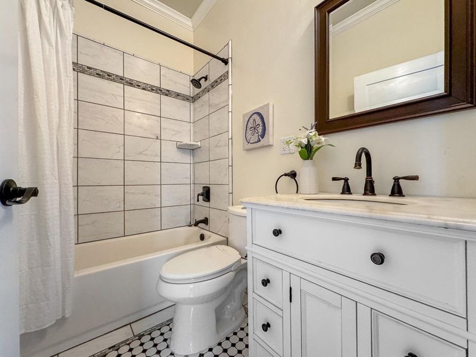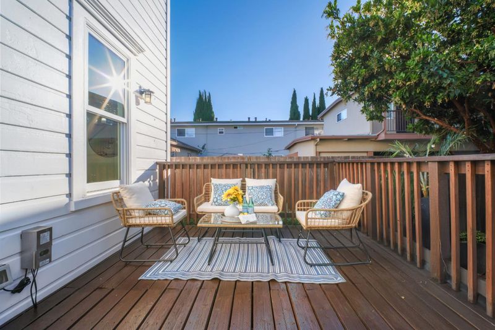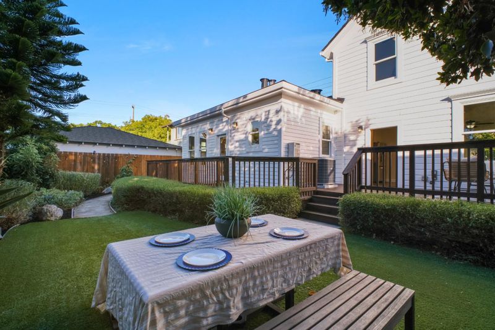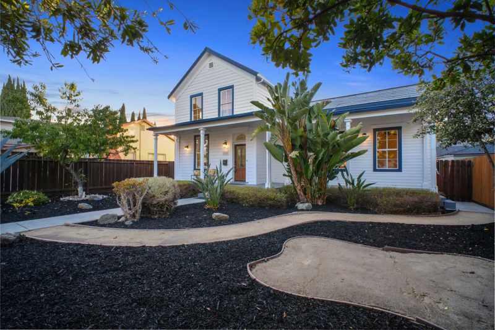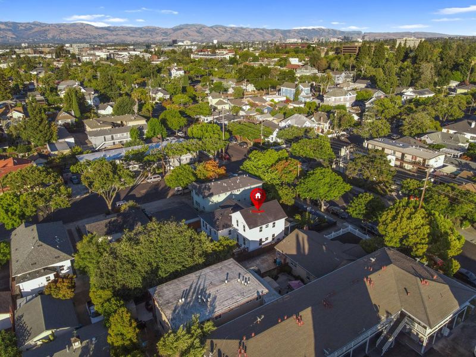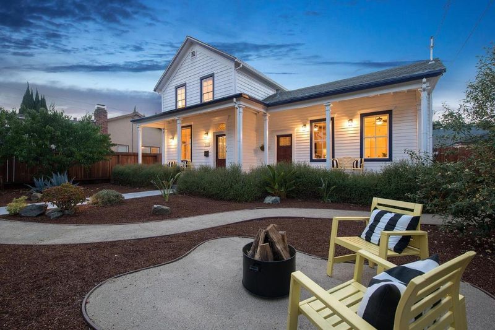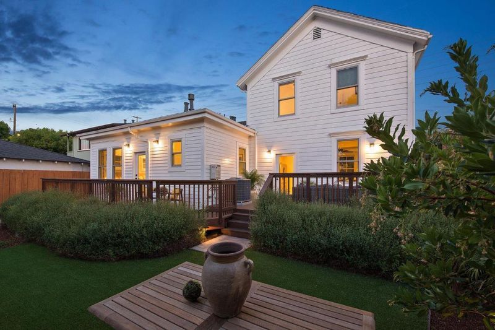
$1,999,888
1,816
SQ FT
$1,101
SQ/FT
1217 Harrison Street
@ Monroe - 8 - Santa Clara, Santa Clara
- 4 Bed
- 3 Bath
- 0 Park
- 1,816 sqft
- SANTA CLARA
-

-
Sun Aug 10, 1:00 pm - 4:00 pm
-
Sun Aug 10, 11:00 am - 4:00 pm
Welcome to this beautifully remodeled two-story home nestled in the historic Old Quad neighborhood - a rare opportunity to own a piece of Santa Clara's history. This isn't just a starter home - it's a keeper. Mills Act approved, the property offers approximately 80% annual property tax savings*, making it as smart financially as it is stunning aesthetically. This exquisite 4-bedroom, 3-bath residence perfectly blends timeless architectural charm with modern upgrades across 1,816 sq. ft. of light-filled living space. Enjoy elegant hardwood floors, abundant natural light, and beautifully crafted details throughout. The thoughtful layout features two bedrooms on the main level ideal for multigenerational living or hosting guests. The chef-inspired kitchen is designed for both everyday cooking and entertaining, while recent updates bring peace of mind: foundation work completed in 2012, new electrical and plumbing systems, and a fully paid-off Tesla solar roof for energy efficiency. Located just minutes from Nvidia, Apple, and other leading tech employers, this home offers unmatched convenience alongside historic character. Don't miss this rare opportunity - this ones a keeper. *Estimate only, buyer to verify Mills Act savings withcounty.
- Days on Market
- 2 days
- Current Status
- Active
- Original Price
- $1,999,888
- List Price
- $1,999,888
- On Market Date
- Aug 8, 2025
- Property Type
- Single Family Home
- Area
- 8 - Santa Clara
- Zip Code
- 95050
- MLS ID
- ML81991654
- APN
- 269-03-096
- Year Built
- 1870
- Stories in Building
- 0
- Possession
- Unavailable
- Data Source
- MLSL
- Origin MLS System
- MLSListings, Inc.
St. Clare Elementary School
Private PK-8 Elementary, Religious, Nonprofit
Students: 281 Distance: 0.4mi
Wilson Alternative School
Public 6-12 Alternative
Students: 254 Distance: 0.5mi
Buchser Middle School
Public 6-8 Middle
Students: 1011 Distance: 0.6mi
Santa Clara Adult
Public n/a Adult Education
Students: NA Distance: 0.6mi
Scott Lane Elementary School
Public K-5 Elementary
Students: 368 Distance: 0.7mi
Washington Elementary School
Public K-5 Elementary
Students: 331 Distance: 0.8mi
- Bed
- 4
- Bath
- 3
- Full on Ground Floor, Tub in Primary Bedroom
- Parking
- 0
- On Street
- SQ FT
- 1,816
- SQ FT Source
- Unavailable
- Lot SQ FT
- 5,702.0
- Lot Acres
- 0.1309 Acres
- Kitchen
- Cooktop - Gas, Dishwasher, Garbage Disposal, Microwave, Refrigerator
- Cooling
- Ceiling Fan, Central AC, Whole House / Attic Fan
- Dining Room
- Dining Area
- Disclosures
- Natural Hazard Disclosure
- Family Room
- Separate Family Room
- Flooring
- Hardwood
- Foundation
- Concrete Perimeter, Crawl Space
- Fire Place
- Primary Bedroom
- Heating
- Central Forced Air, Fireplace
- Laundry
- Washer / Dryer
- Fee
- Unavailable
MLS and other Information regarding properties for sale as shown in Theo have been obtained from various sources such as sellers, public records, agents and other third parties. This information may relate to the condition of the property, permitted or unpermitted uses, zoning, square footage, lot size/acreage or other matters affecting value or desirability. Unless otherwise indicated in writing, neither brokers, agents nor Theo have verified, or will verify, such information. If any such information is important to buyer in determining whether to buy, the price to pay or intended use of the property, buyer is urged to conduct their own investigation with qualified professionals, satisfy themselves with respect to that information, and to rely solely on the results of that investigation.
School data provided by GreatSchools. School service boundaries are intended to be used as reference only. To verify enrollment eligibility for a property, contact the school directly.
