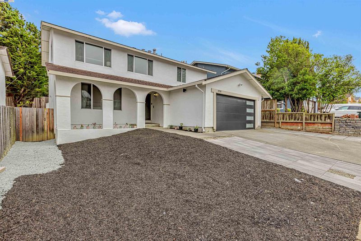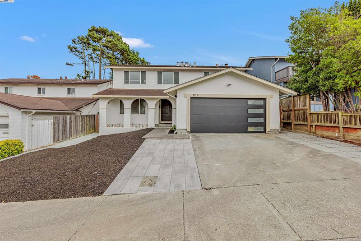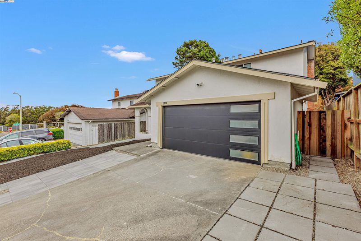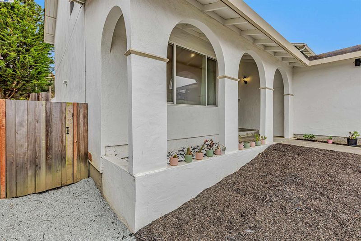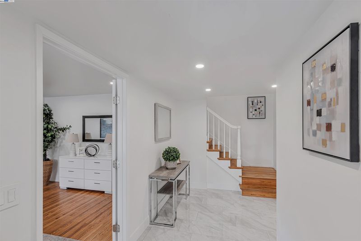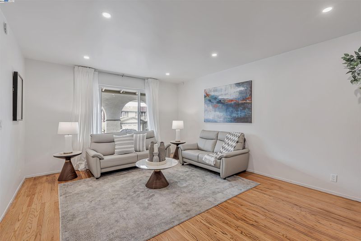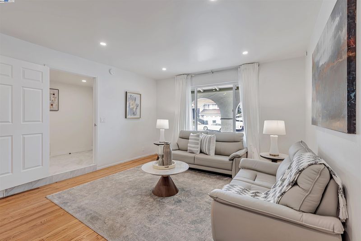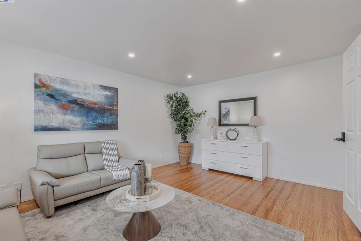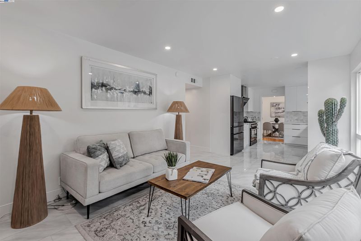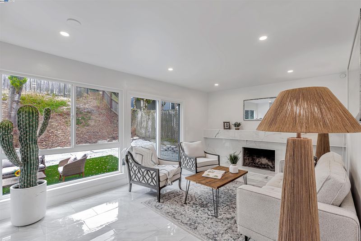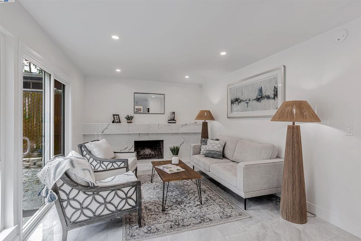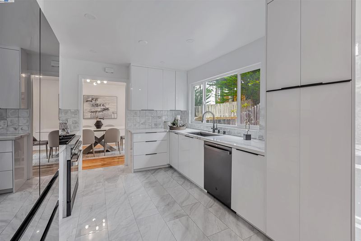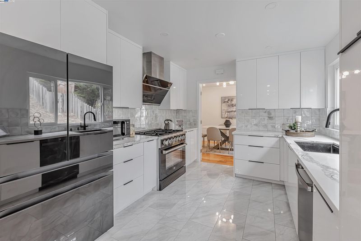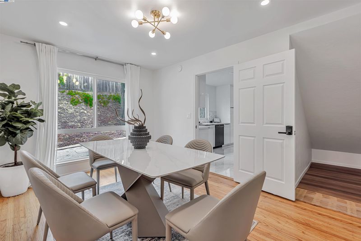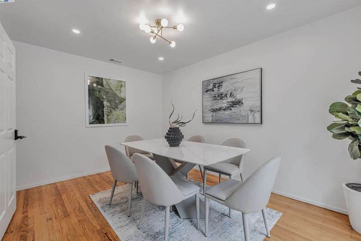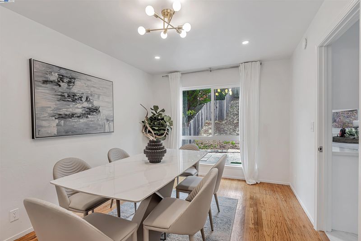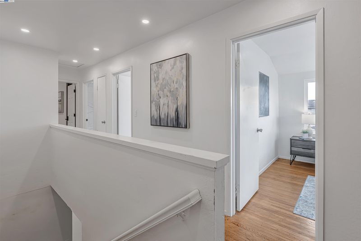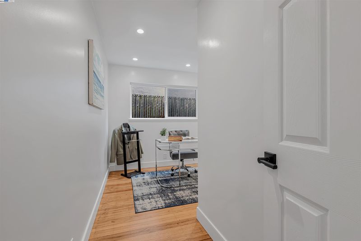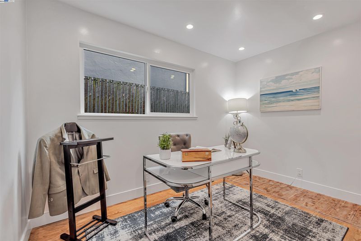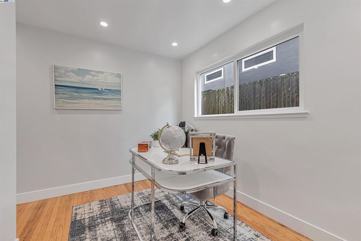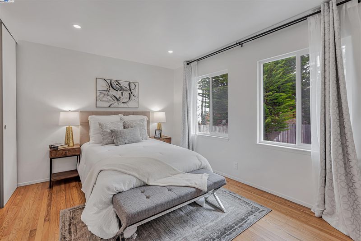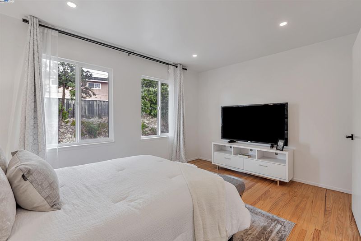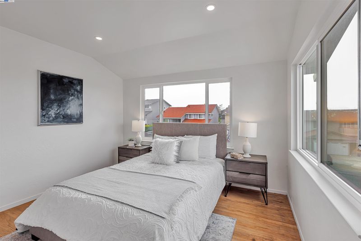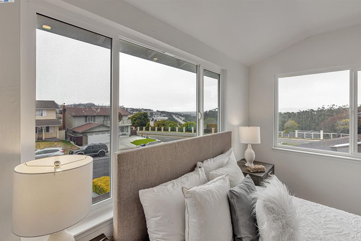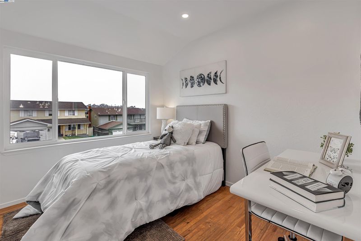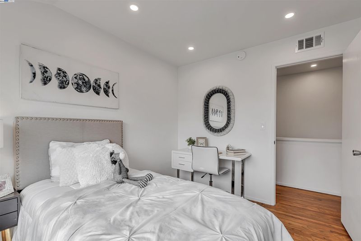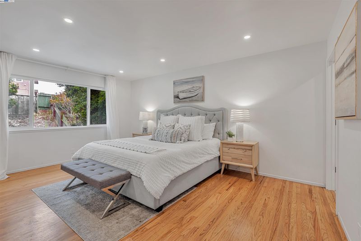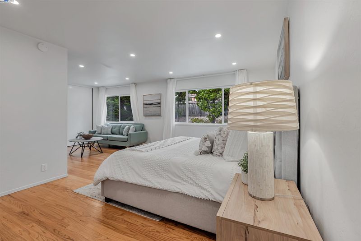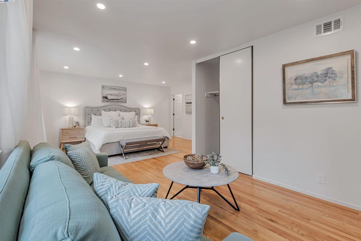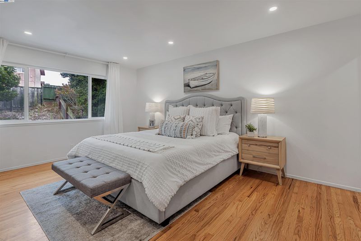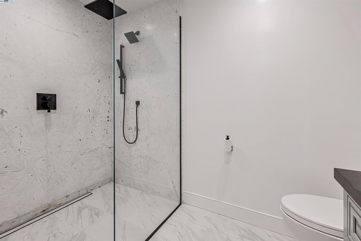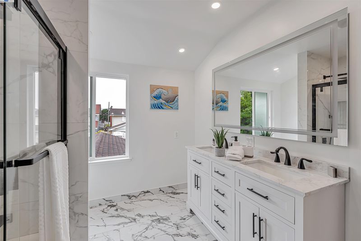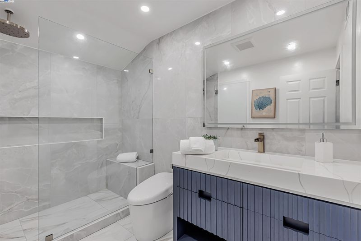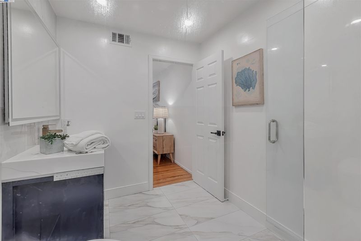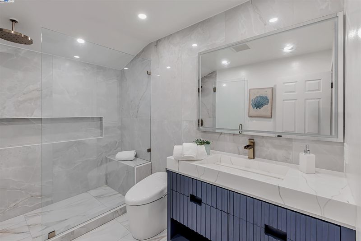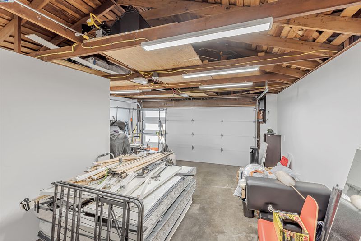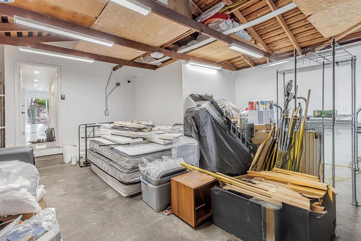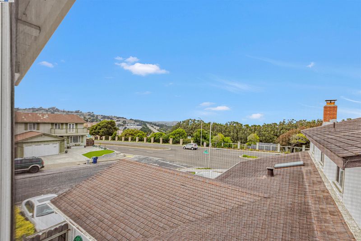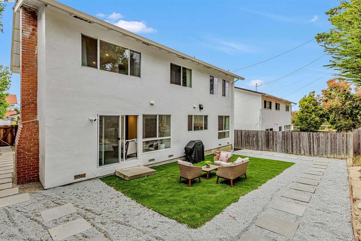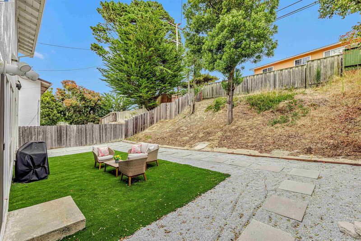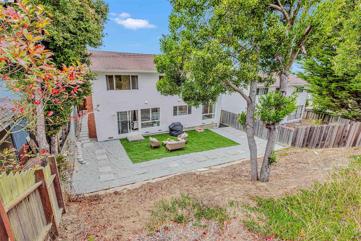
$1,700,000
2,230
SQ FT
$762
SQ/FT
2270 Kenry Way
@ Gellert Blvd - Other, South San Francisco
- 5 Bed
- 3 Bath
- 2 Park
- 2,230 sqft
- South San Francisco
-

-
Sat Aug 16, 1:00 pm - 4:00 pm
Nestled in one of Westborough’s most coveted communities, this newly remodeled residence perfectly blends modern elegance with everyday comfort—offering breathtaking views from nearly every room. Step inside to a light-filled, contemporary interior adorned with white Modern-style cabinetry, recessed LED lighting, and high-end finishes throughout. The chef-inspired kitchen features floor-to-ceiling soft-close cabinets with pull-out shelves, a sleek modern range hood, and a premium faucet with an integrated hot and cold water dispenser. Retreat to oversized bedrooms with sweeping vistas, including a lavish primary suite with a designer en-suite bath—complete with a built-in electric bidet for the ultimate touch of luxury. Thoughtful upgrades include: Dual-pane windows and sliding doors New Nest thermostats for climate control Smart entry lock and Nest doorbell Finished garage with EV charger Newly landscaped backyard—ideal for relaxing or entertaining Move-in ready and meticulously up
-
Sun Aug 17, 1:00 pm - 4:00 pm
Nestled in one of Westborough’s most coveted communities, this newly remodeled residence perfectly blends modern elegance with everyday comfort—offering breathtaking views from nearly every room. Step inside to a light-filled, contemporary interior adorned with white French-style cabinetry, recessed LED lighting, and high-end finishes throughout. The chef-inspired kitchen features floor-to-ceiling soft-close cabinets with pull-out shelves, a sleek modern range hood, and a premium faucet with an integrated hot and cold water dispenser. Retreat to oversized bedrooms with sweeping vistas, including a lavish primary suite with a designer en-suite bath—complete with a built-in electric bidet for the ultimate touch of luxury. Thoughtful upgrades include: Dual-pane windows and sliding doors New Nest thermostats for climate control Smart entry lock and Nest doorbell Finished garage with EV charger Newly landscaped backyard—ideal for relaxing or entertaining Move-in ready and meticulously up
Nestled in one of Westborough’s most coveted communities, this newly remodeled residence perfectly blends modern elegance with everyday comfort—offering breathtaking views from nearly every room. Step inside to a light-filled, contemporary interior adorned with white Modern-style cabinetry, recessed LED lighting, and high-end finishes throughout. The chef-inspired kitchen features floor-to-ceiling soft-close cabinets with pull-out shelves, a sleek modern range hood, and a premium faucet with an integrated hot and cold water dispenser. Retreat to oversized bedrooms with sweeping vistas, including a lavish primary suite with a designer en-suite bath—complete with a built-in electric bidet for the ultimate touch of luxury. Thoughtful upgrades include: Dual-pane windows and sliding doors New Nest thermostats for climate control Smart entry lock and Nest doorbell Finished garage with EV charger Newly landscaped backyard—ideal for relaxing or entertaining Move-in ready and meticulously upgraded, this home is the perfect blend of style, function, and location. Opportunities like this are rare—schedule your private tour today and make Westborough luxury your own. Open House Saturday & Sunday 1:00 - 4:00PM
- Current Status
- New
- Original Price
- $1,700,000
- List Price
- $1,700,000
- On Market Date
- Aug 13, 2025
- Property Type
- Detached
- D/N/S
- Other
- Zip Code
- 94080
- MLS ID
- 41108022
- APN
- 091082140
- Year Built
- 1965
- Stories in Building
- 2
- Possession
- Close Of Escrow
- Data Source
- MAXEBRDI
- Origin MLS System
- BAY EAST
Monte Verde Elementary School
Public K-5 Elementary
Students: 530 Distance: 0.4mi
Westborough Middle School
Public 6-8 Middle
Students: 611 Distance: 0.7mi
Rollingwood Elementary School
Public K-5 Elementary
Students: 262 Distance: 0.8mi
South San Francisco Adult
Public n/a Adult Education
Students: NA Distance: 0.9mi
Ponderosa Elementary School
Public K-5 Elementary
Students: 411 Distance: 0.9mi
Baden High (Continuation) School
Public 9-12 Continuation
Students: 107 Distance: 1.0mi
- Bed
- 5
- Bath
- 3
- Parking
- 2
- Attached, Off Street
- SQ FT
- 2,230
- SQ FT Source
- Public Records
- Lot SQ FT
- 5,500.0
- Lot Acres
- 0.13 Acres
- Pool Info
- None
- Kitchen
- Dishwasher, Gas Range, Refrigerator, Dryer, Washer, Stone Counters, Gas Range/Cooktop
- Cooling
- No Air Conditioning, None
- Disclosures
- Nat Hazard Disclosure, Hospital Nearby, Hotel/Motel Nearby, Shopping Cntr Nearby, Restaurant Nearby
- Entry Level
- Exterior Details
- Back Yard, Front Yard, Side Yard
- Flooring
- Hardwood, Laminate, Tile
- Foundation
- Fire Place
- Family Room, Wood Burning
- Heating
- Forced Air, Natural Gas
- Laundry
- Dryer, Washer
- Upper Level
- 3 Bedrooms, 2 Baths, Primary Bedrm Suite - 1
- Main Level
- 1 Bedroom, 1 Bath, Laundry Facility, Main Entry
- Possession
- Close Of Escrow
- Architectural Style
- Contemporary
- Construction Status
- Existing
- Additional Miscellaneous Features
- Back Yard, Front Yard, Side Yard
- Location
- Rectangular Lot, Back Yard, Front Yard, Landscaped
- Roof
- Composition Shingles
- Water and Sewer
- Public
- Fee
- Unavailable
MLS and other Information regarding properties for sale as shown in Theo have been obtained from various sources such as sellers, public records, agents and other third parties. This information may relate to the condition of the property, permitted or unpermitted uses, zoning, square footage, lot size/acreage or other matters affecting value or desirability. Unless otherwise indicated in writing, neither brokers, agents nor Theo have verified, or will verify, such information. If any such information is important to buyer in determining whether to buy, the price to pay or intended use of the property, buyer is urged to conduct their own investigation with qualified professionals, satisfy themselves with respect to that information, and to rely solely on the results of that investigation.
School data provided by GreatSchools. School service boundaries are intended to be used as reference only. To verify enrollment eligibility for a property, contact the school directly.
