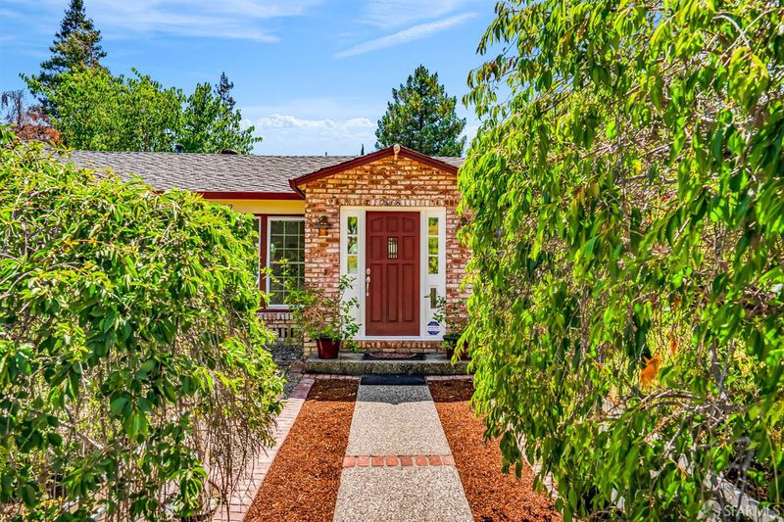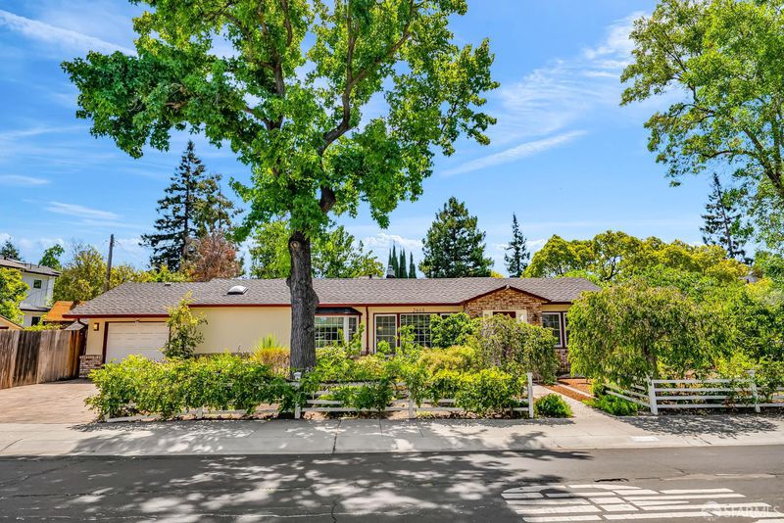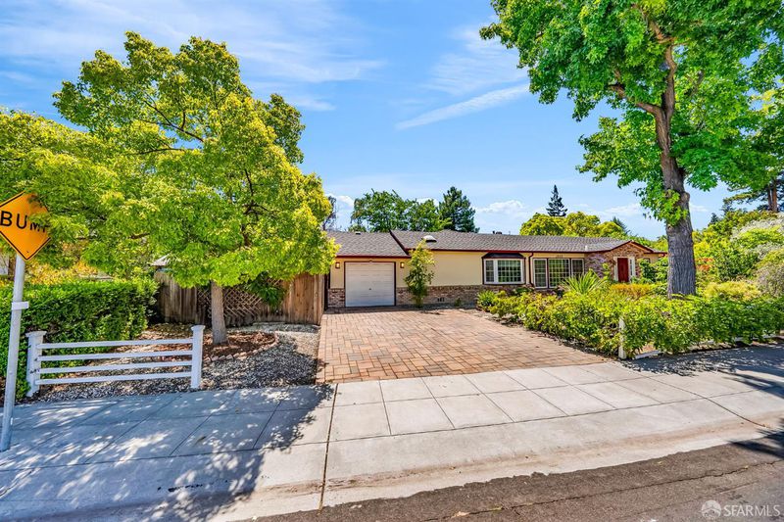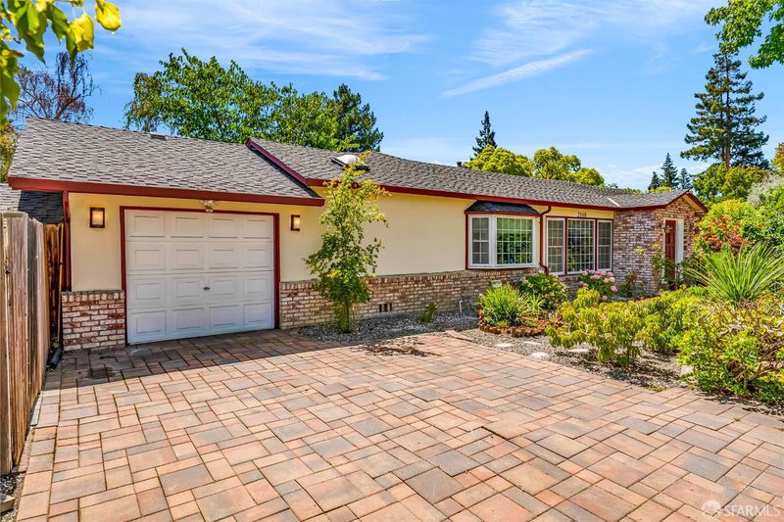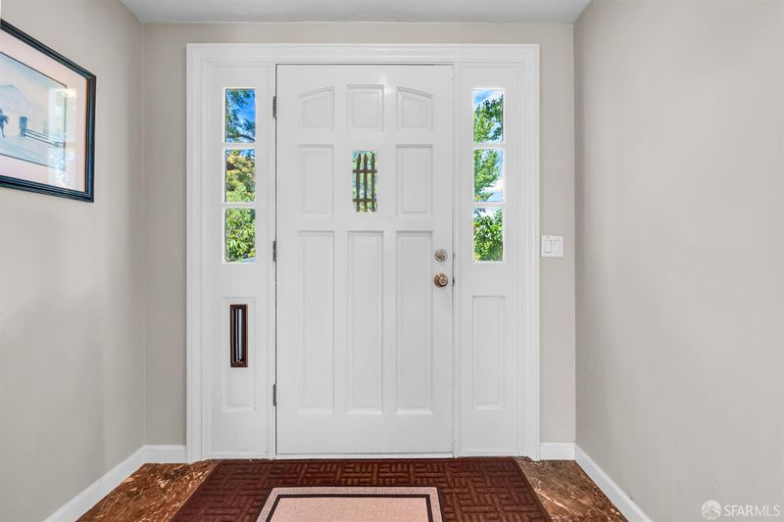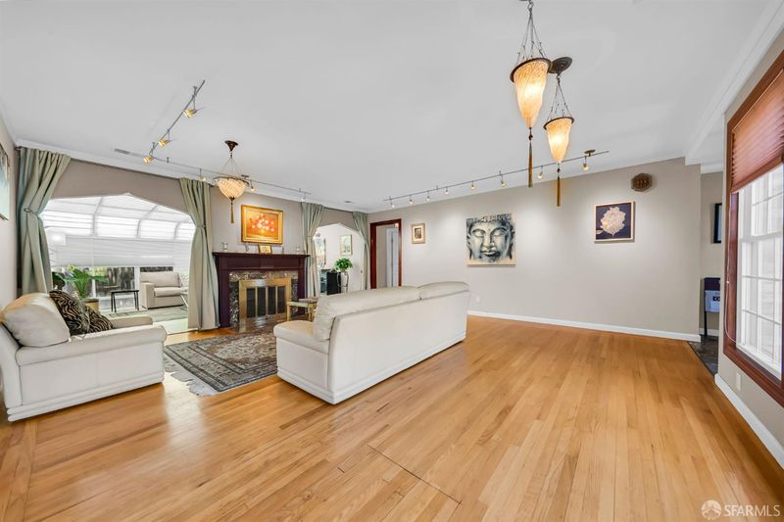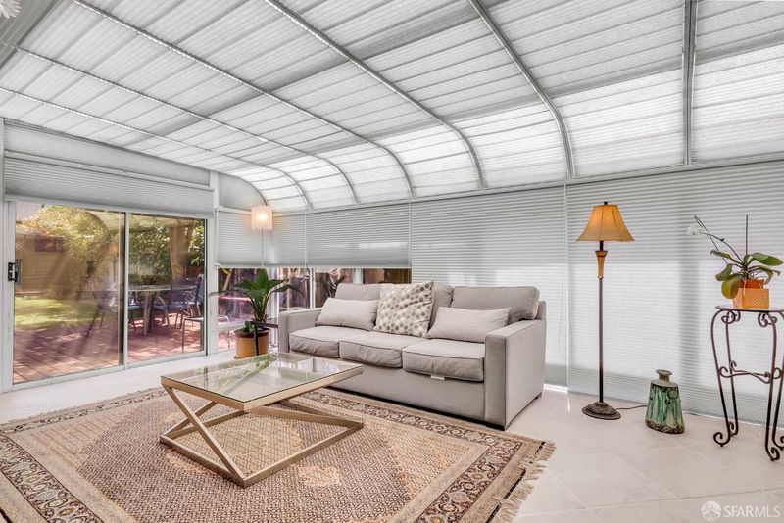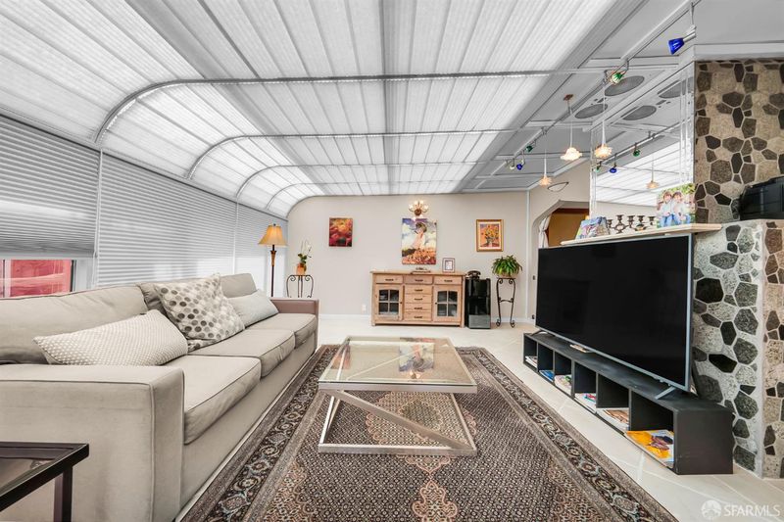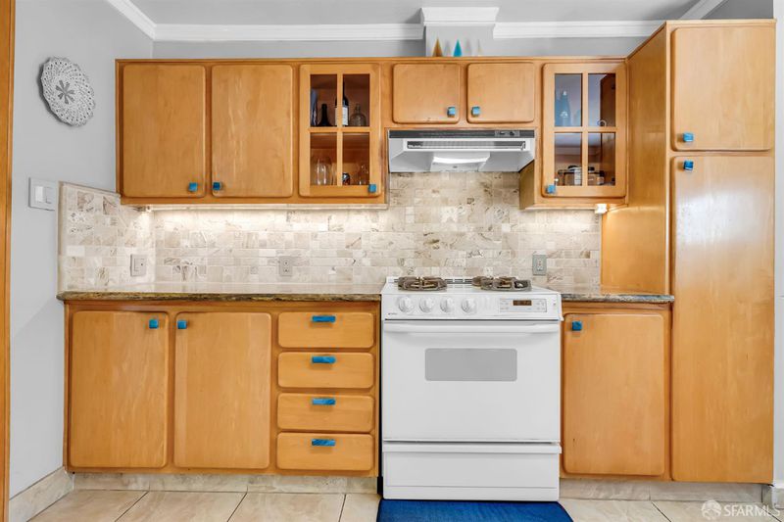
$3,290,000
1,969
SQ FT
$1,671
SQ/FT
2668 Ross Rd
@ Rosewood Drive - 900234 - Midtown, Palo Alto
- 3 Bed
- 2 Bath
- 0 Park
- 1,969 sqft
- Palo Alto
-

-
Sat Aug 16, 1:00 pm - 4:30 pm
-
Sun Aug 17, 1:00 pm - 4:30 pm
Charming 3-Bed, 2-Bath Corner-Lot Home in a Quiet Neighborhood Ready for Its Next Owner Nestled on a generous 7,070 sqft corner lot in a peaceful, well-established neighborhood, this inviting 3-bed, 2-bath residence offers 1,900+ sqft of thoughtfully designed living space for comfort and versatility. Cherished by its current owner since the mid-1980s, before their move out of state, it has been a well-loved home for decades. The entry opens to both a bright living area and a welcoming family/sunroom perfect for relaxing, soaking in natural light, or enjoying movie nights with loved ones. A spacious kitchen flows seamlessly into the Living/dining room. The primary suite features a private en-suite bath, walk-in closet, and connects directly to a spacious office, creating an ideal private retreat or flexible workspace. Two additional bedrooms share a second full bathroom with a jetted Jacuzzi tub, perfect for unwinding after a long day. A separate laundry room adds everyday convenience. Step into the b/yard designed for enjoyment and inspiration. A custom treehouse-style playground. At the same time, the f/yard is surrounded by a variety of mature fruit trees that offer seasonal harvests and natural beauty year-round. Close to shopping & HY101 www.2668RossRd.com
- Days on Market
- 2 days
- Current Status
- Active
- Original Price
- $3,290,000
- List Price
- $3,290,000
- On Market Date
- Aug 14, 2025
- Property Type
- Single Family Residence
- District
- 900234 - Midtown
- Zip Code
- 94303
- MLS ID
- 425065258
- APN
- 127-33-028
- Year Built
- 1946
- Stories in Building
- 0
- Possession
- Close Of Escrow
- Data Source
- SFAR
- Origin MLS System
Ohlone Elementary School
Public K-5 Elementary
Students: 560 Distance: 0.3mi
Keys School
Private K-8 Elementary, Coed
Students: 324 Distance: 0.3mi
Keys Family Day School
Private K-4
Students: 177 Distance: 0.3mi
Torah Academy
Private 6-7 Religious, Nonprofit
Students: 9 Distance: 0.4mi
Torah Academy
Private 4-5 Preschool Early Childhood Center, Elementary, Religious, All Male, Coed
Students: 6 Distance: 0.4mi
Stratford School
Private K-5 Coed
Students: 202 Distance: 0.4mi
- Bed
- 3
- Bath
- 2
- Jetted Tub, Shower Stall(s), Tile
- Parking
- 0
- SQ FT
- 1,969
- SQ FT Source
- Unavailable
- Lot SQ FT
- 7,076.0
- Lot Acres
- 0.1624 Acres
- Kitchen
- Marble Counter
- Cooling
- Ceiling Fan(s), Central
- Dining Room
- Dining/Living Combo
- Family Room
- Deck Attached
- Living Room
- Great Room
- Flooring
- Carpet, Wood
- Foundation
- Concrete
- Fire Place
- Living Room, Wood Burning
- Heating
- Central
- Laundry
- Dryer Included, Laundry Closet, Washer Included
- Main Level
- Bedroom(s), Dining Room, Family Room, Full Bath(s), Kitchen, Living Room, Primary Bedroom, Street Entrance
- Possession
- Close Of Escrow
- Special Listing Conditions
- Trust
- Fee
- $0
MLS and other Information regarding properties for sale as shown in Theo have been obtained from various sources such as sellers, public records, agents and other third parties. This information may relate to the condition of the property, permitted or unpermitted uses, zoning, square footage, lot size/acreage or other matters affecting value or desirability. Unless otherwise indicated in writing, neither brokers, agents nor Theo have verified, or will verify, such information. If any such information is important to buyer in determining whether to buy, the price to pay or intended use of the property, buyer is urged to conduct their own investigation with qualified professionals, satisfy themselves with respect to that information, and to rely solely on the results of that investigation.
School data provided by GreatSchools. School service boundaries are intended to be used as reference only. To verify enrollment eligibility for a property, contact the school directly.
