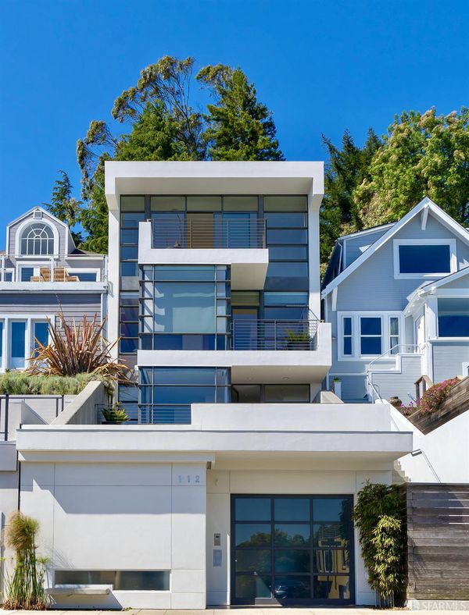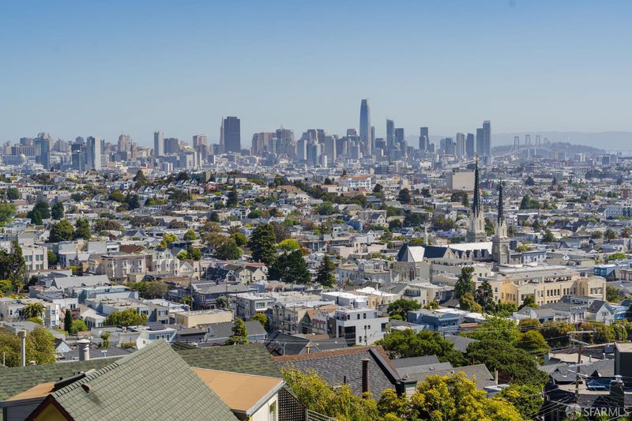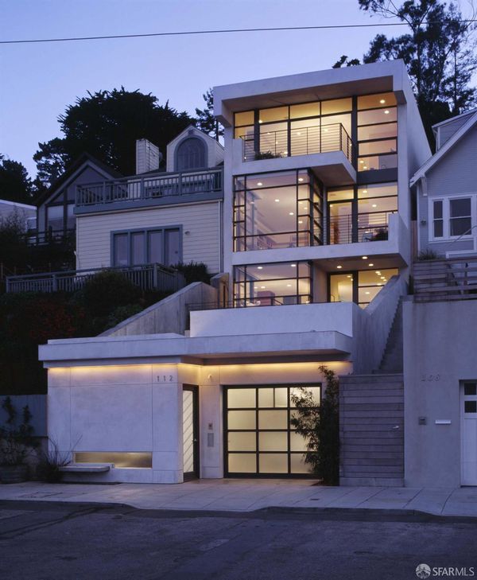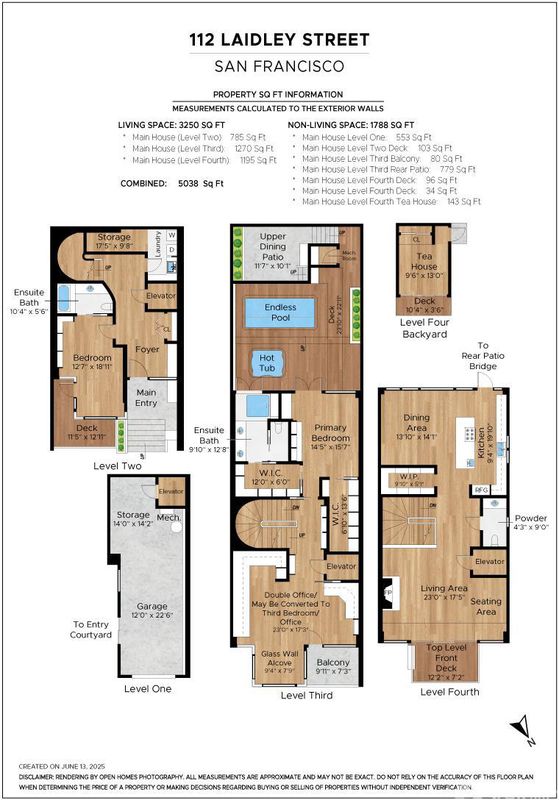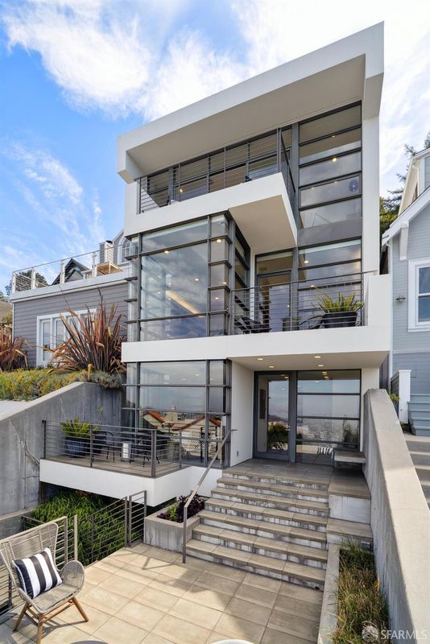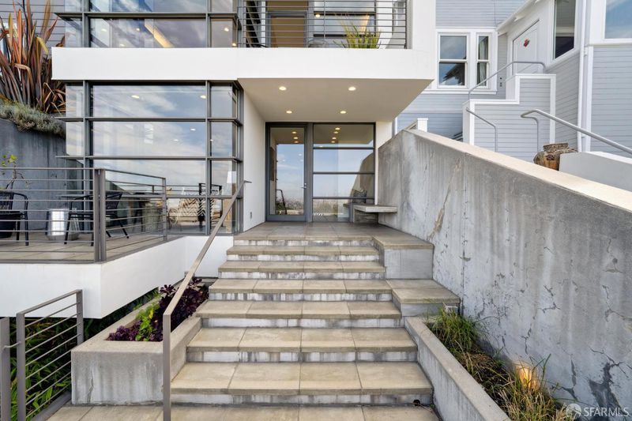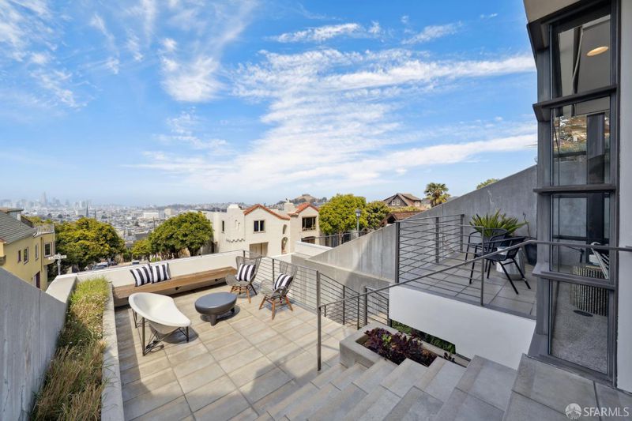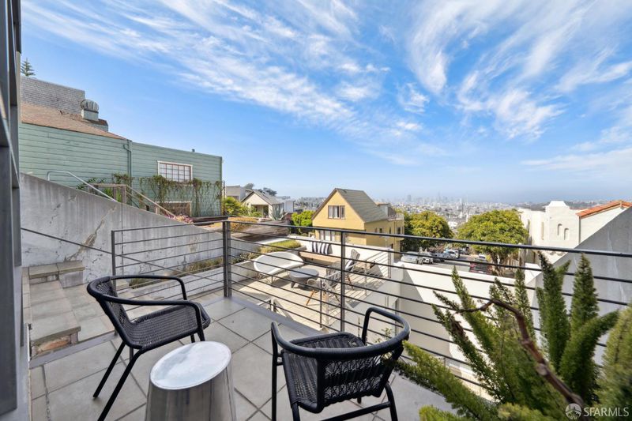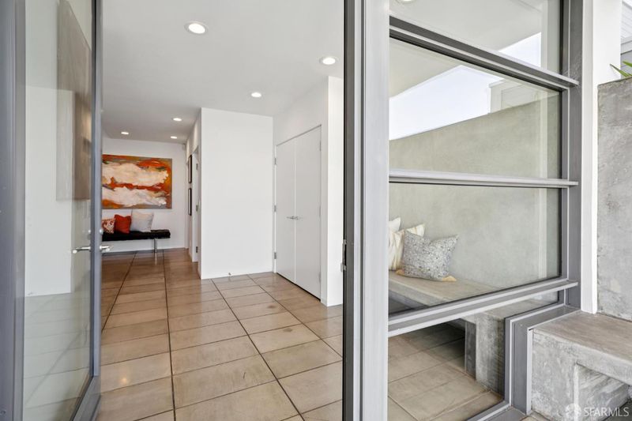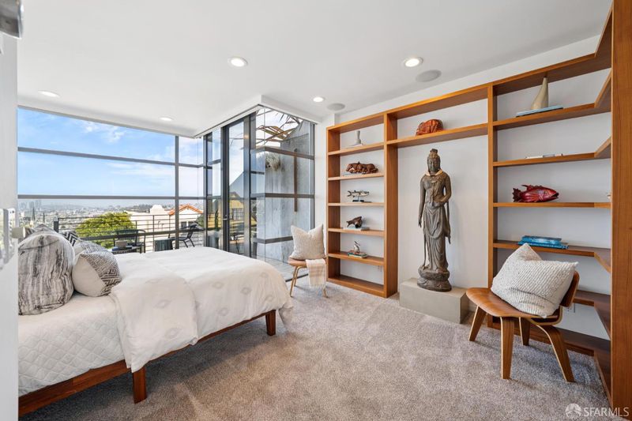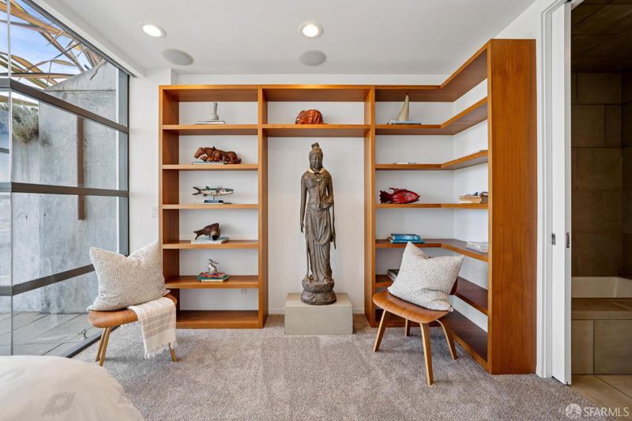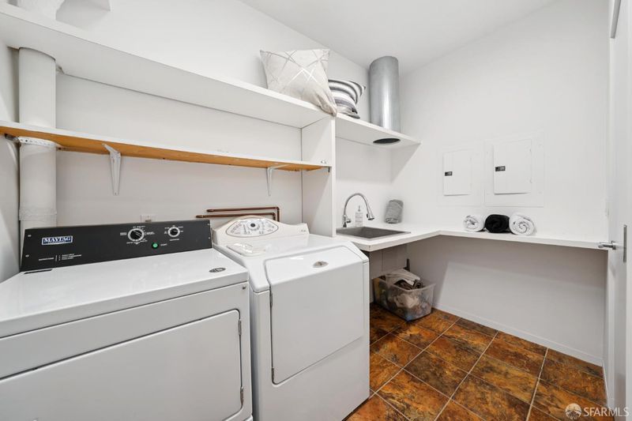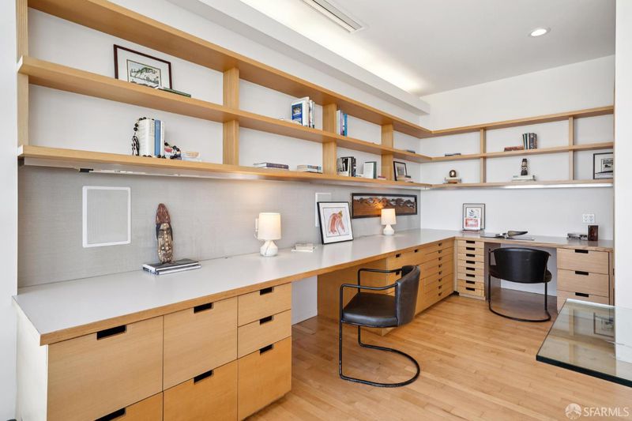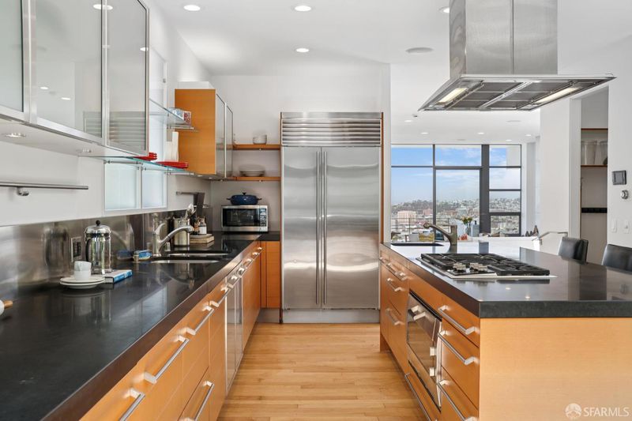
$4,500,000
3,213
SQ FT
$1,401
SQ/FT
112 Laidley St
@ Noe - 5 - Glen Park, San Francisco
- 3 Bed
- 2.5 Bath
- 2 Park
- 3,213 sqft
- San Francisco
-

-
Tue Jun 17, 12:00 pm - 2:00 pm
New Listing - First time on the market in 25 Years! Experience breathtaking panoramic views from all 3 thoughtfully designed levels of this exceptional property with a full-home elevator, endless pool, hot tub and authentic Japanese tea-house on an extra-deep lot. Lunch will be served!
-
Thu Jun 19, 5:00 pm - 7:00 pm
First twilight tour- Buyers and agents are all welcome! Must see this architecturally inspired design with panoramic views of the SF skyline from all 3 thoughtfully designed levels of this exceptional property with full-home elevator.
-
Sat Jun 21, 12:00 pm - 3:00 pm
First weekend open house! This property offers a unique blend of sophisticated design, luxurious amenities, and stunning natural surroundings on a deep lot with an endless pool, hot tub, and an authentic Japanese Inspired tea house - Must see home & views!
-
Sun Jun 22, 12:00 pm - 3:00 pm
First weekend open house! This property offers a unique blend of sophisticated design, luxurious amenities, and stunning natural surroundings on a deep lot with an endless pool, hot tub, and an authentic Japanese Inspired tea house - Must see home & views!
Nestled on the highly desirable Laidley Street, this stunning modern architectural gem, offers the ultimate in SF luxury living. This residence boasts spectacular skyline and Bay views from each of its three thoughtfully designed levels.The centerpiece of the home is a gourmet chef's kitchen, which seamlessly opens into a great room. This area features sweeping panoramic views and a balcony perfect for entertaining. A unique and exceptional feature is an authentic Japanese tea house, peacefully situated among redwood trees, offering a serene space for relaxation and hobbies. Outdoor living is truly exceptional featuring an endless pool, hot tub, and multiple patios creating a Zen-like sanctuary. The primary suite, along with a flexible bedroom and book-lined study, provide both comfort and versatility. Throughout the home, custom design finishes reflect an unwavering commitment to quality. Adding to the convenience and luxury is an oversized two-car garage and a full-home elevator. Located just moments from Noe Valley, Glen Park Village, and Canyon, this exceptional property perfectly blends bold architectural design with the beauty of its natural surroundings. This flagship residence, situated on one of SF's most cherished streets, is now available for the discerning buyer.
- Days on Market
- 1 day
- Current Status
- Active
- Original Price
- $4,500,000
- List Price
- $4,500,000
- On Market Date
- Jun 16, 2025
- Property Type
- Single Family Residence
- District
- 5 - Glen Park
- Zip Code
- 94131
- MLS ID
- 425043371
- APN
- 6665005
- Year Built
- 2004
- Stories in Building
- 4
- Possession
- Close Of Escrow
- Data Source
- SFAR
- Origin MLS System
Mission Education Center
Public K-5 Elementary
Students: 105 Distance: 0.2mi
Fairmount Elementary School
Public K-5 Elementary, Core Knowledge
Students: 366 Distance: 0.3mi
St. Paul's School
Private K-8 Elementary, Religious, Coed
Students: 207 Distance: 0.3mi
St John S Elementary School
Private n/a Elementary, Religious, Coed
Students: 228 Distance: 0.5mi
St. John the Evangelist School
Private K-8
Students: 250 Distance: 0.5mi
Serra (Junipero) Elementary School
Public K-5 Elementary
Students: 286 Distance: 0.6mi
- Bed
- 3
- Bath
- 2.5
- Radiant Heat, Shower Stall(s), Tile, Tub w/Shower Over
- Parking
- 2
- 24'+ Deep Garage, Attached, Covered, Enclosed, Garage Door Opener, Garage Facing Front, Interior Access, Private
- SQ FT
- 3,213
- SQ FT Source
- Unavailable
- Lot SQ FT
- 4,800.0
- Lot Acres
- 0.1102 Acres
- Pool Info
- Built-In, Fenced, Lap, Pool Cover
- Kitchen
- Breakfast Area, Granite Counter, Island, Island w/Sink, Pantry Closet, Stone Counter
- Exterior Details
- Balcony, Entry Gate, Uncovered Courtyard
- Living Room
- Deck Attached, Great Room, Skylight(s), View
- Flooring
- Carpet, Stone, Tile, Wood
- Foundation
- Concrete
- Fire Place
- Gas Log, Living Room, Raised Hearth
- Heating
- Fireplace(s), MultiZone, Radiant, Radiant Floor
- Laundry
- Cabinets, Dryer Included, Inside Area, Inside Room, Sink, Washer Included
- Upper Level
- Dining Room, Kitchen, Living Room, Partial Bath(s)
- Main Level
- Bedroom(s), Full Bath(s), Primary Bedroom
- Views
- Bay, Bay Bridge, City, City Lights, Downtown, Panoramic, San Francisco, Twin Peaks, Water
- Possession
- Close Of Escrow
- Architectural Style
- Modern/High Tech
- Special Listing Conditions
- Offer As Is
- Fee
- $0
MLS and other Information regarding properties for sale as shown in Theo have been obtained from various sources such as sellers, public records, agents and other third parties. This information may relate to the condition of the property, permitted or unpermitted uses, zoning, square footage, lot size/acreage or other matters affecting value or desirability. Unless otherwise indicated in writing, neither brokers, agents nor Theo have verified, or will verify, such information. If any such information is important to buyer in determining whether to buy, the price to pay or intended use of the property, buyer is urged to conduct their own investigation with qualified professionals, satisfy themselves with respect to that information, and to rely solely on the results of that investigation.
School data provided by GreatSchools. School service boundaries are intended to be used as reference only. To verify enrollment eligibility for a property, contact the school directly.
