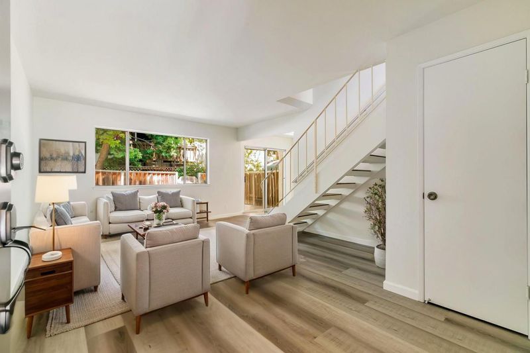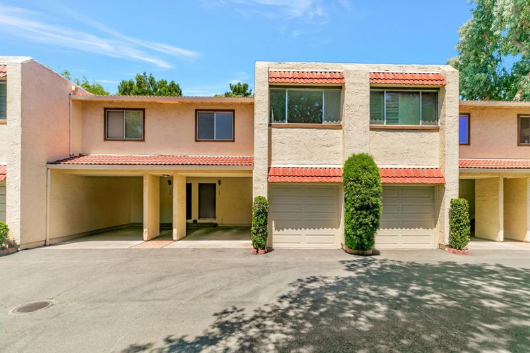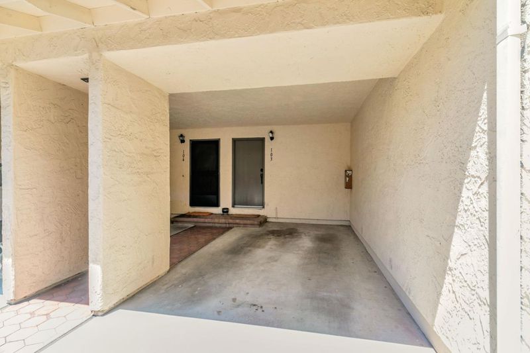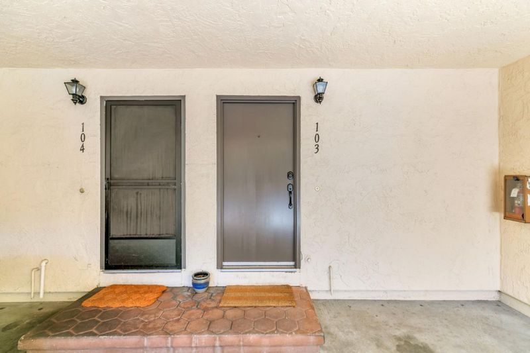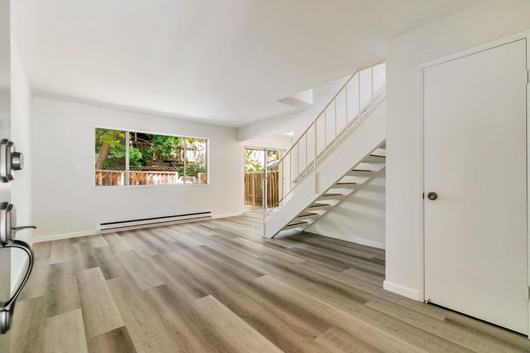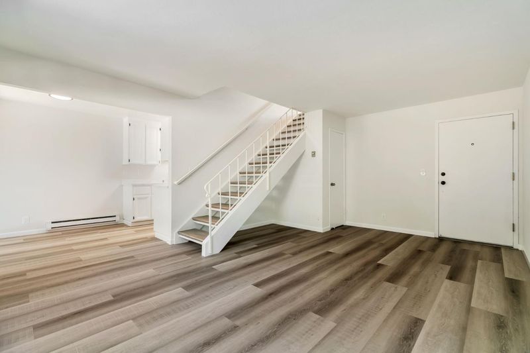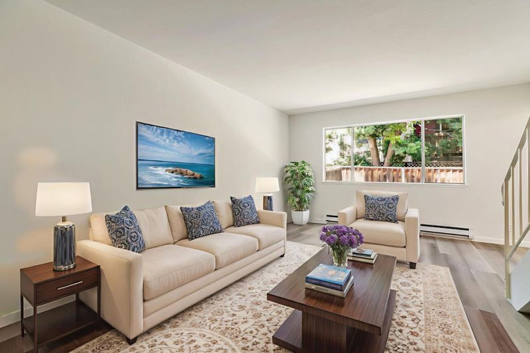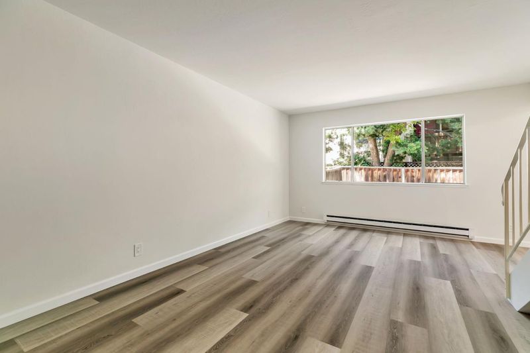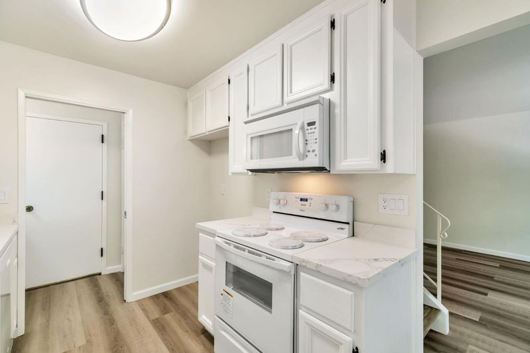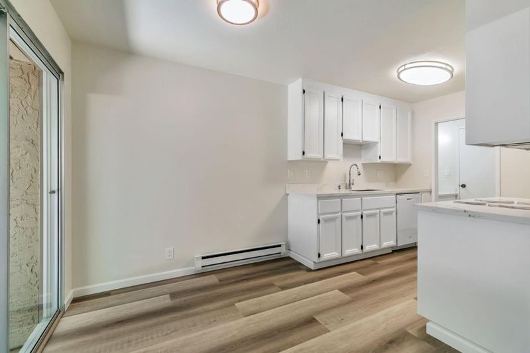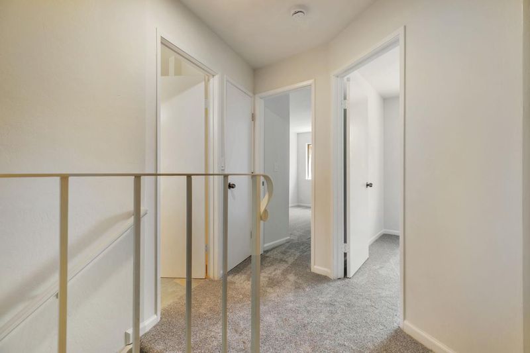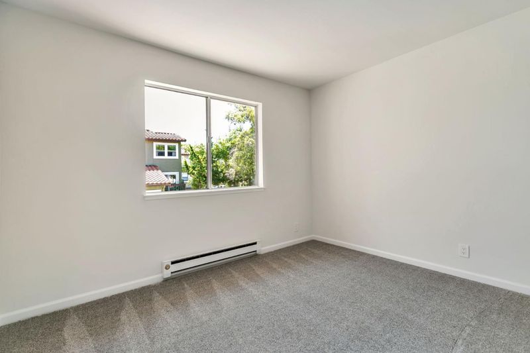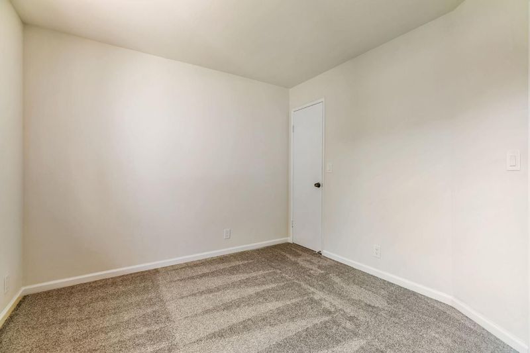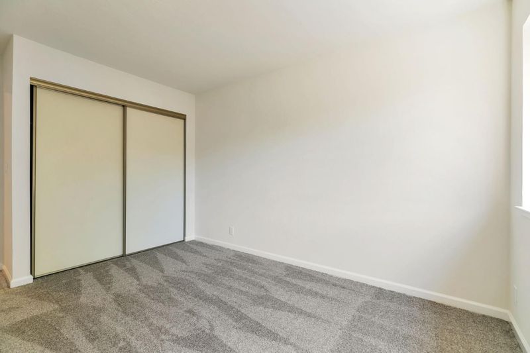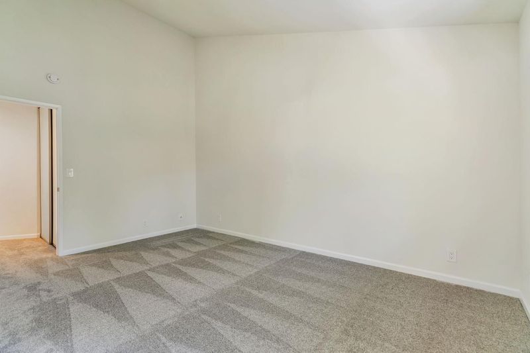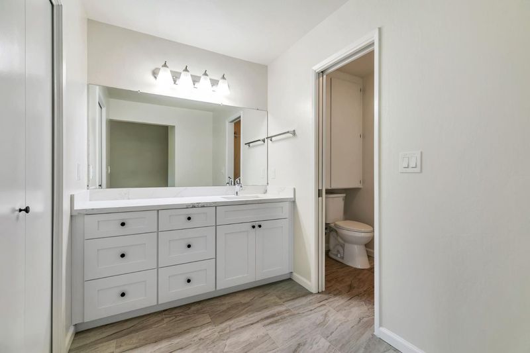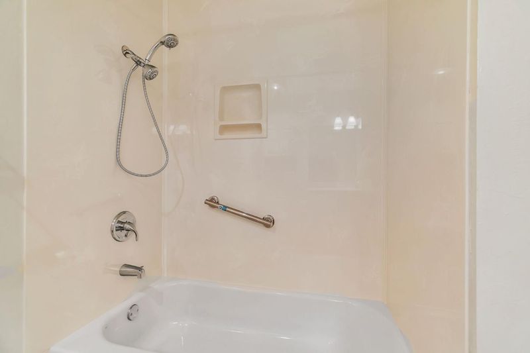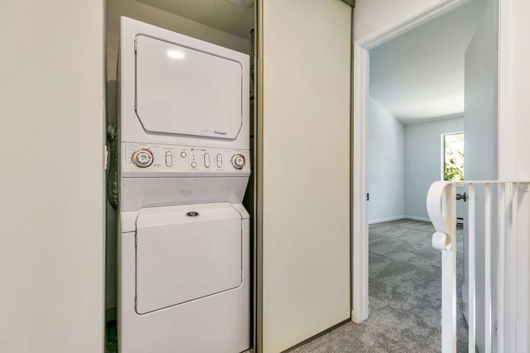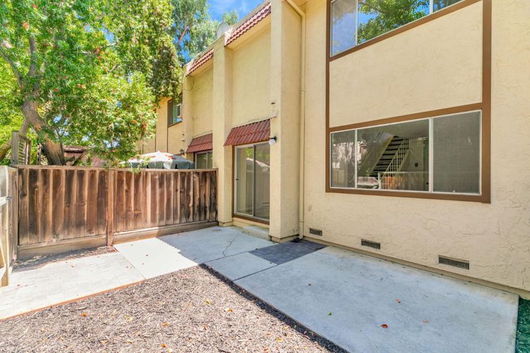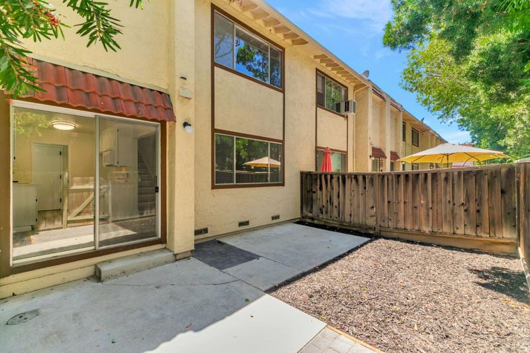
$880,000
1,387
SQ FT
$634
SQ/FT
476 North Winchester Boulevard, #103
@ Newhall St - 8 - Santa Clara, Santa Clara
- 3 Bed
- 3 (2/1) Bath
- 2 Park
- 1,387 sqft
- SANTA CLARA
-

-
Sat Aug 16, 12:00 pm - 3:00 pm
Nicely remodeled and updated townhouse-style condo located in a desirable area of Santa Clara. This unit is in a nice 12 unit community with low HOA fees.
-
Sun Aug 17, 12:00 pm - 3:00 pm
Nicely remodeled and updated townhouse-style condo located in a desirable area of Santa Clara. This unit is in a nice 12 unit community with low HOA fees.
Nicely remodeled townhouse-style condo located in a desirable Santa Clara neighborhood. This affordable 3-bedroom, 2.5-bathroom home features updated vinyl flooring on the main level, refreshed stair casings, new carpet and tile upstairs, and a primary suite with upgraded bathroom cabinets, countertop, sink, toilet, and shower stall. Freshly painted in crisp white with bright trim throughout. The modernized kitchen includes new countertops, painted cabinets, updated lighting, appliances, and fixtures. Additional highlights include an attached finished one-car garage plus an adjacent carport. Located just minutes from shopping, dining, the Santa Clara Farmers Market, Valley Fair, Santana Row, major expressways, and freeways. Close to many top tech companies. This unit is part of a well-maintained 12-unit community with low HOA fees.
- Days on Market
- 2 days
- Current Status
- Active
- Original Price
- $880,000
- List Price
- $880,000
- On Market Date
- Aug 14, 2025
- Property Type
- Condominium
- Area
- 8 - Santa Clara
- Zip Code
- 95050
- MLS ID
- ML82018091
- APN
- 269-53-003
- Year Built
- 1979
- Stories in Building
- 2
- Possession
- Unavailable
- Data Source
- MLSL
- Origin MLS System
- MLSListings, Inc.
Santa Clara Adult
Public n/a Adult Education
Students: NA Distance: 0.4mi
Buchser Middle School
Public 6-8 Middle
Students: 1011 Distance: 0.5mi
Stratford School
Private K
Students: 128 Distance: 0.5mi
Wilson Alternative School
Public 6-12 Alternative
Students: 254 Distance: 0.5mi
Washington Elementary School
Public K-5 Elementary
Students: 331 Distance: 0.6mi
St. Clare Elementary School
Private PK-8 Elementary, Religious, Nonprofit
Students: 281 Distance: 0.7mi
- Bed
- 3
- Bath
- 3 (2/1)
- Parking
- 2
- Attached Garage, Carport, Guest / Visitor Parking
- SQ FT
- 1,387
- SQ FT Source
- Unavailable
- Cooling
- None
- Dining Room
- No Formal Dining Room
- Disclosures
- Flood Zone - See Report, Lead Base Disclosure, Natural Hazard Disclosure, NHDS Report
- Family Room
- No Family Room
- Flooring
- Carpet, Laminate, Tile
- Foundation
- Concrete Perimeter
- Heating
- Baseboard, Electric
- Laundry
- Upper Floor
- * Fee
- $405
- Name
- Winchester Townhomes, Inc.
- *Fee includes
- Landscaping / Gardening, Maintenance - Common Area, Reserves, and Roof
MLS and other Information regarding properties for sale as shown in Theo have been obtained from various sources such as sellers, public records, agents and other third parties. This information may relate to the condition of the property, permitted or unpermitted uses, zoning, square footage, lot size/acreage or other matters affecting value or desirability. Unless otherwise indicated in writing, neither brokers, agents nor Theo have verified, or will verify, such information. If any such information is important to buyer in determining whether to buy, the price to pay or intended use of the property, buyer is urged to conduct their own investigation with qualified professionals, satisfy themselves with respect to that information, and to rely solely on the results of that investigation.
School data provided by GreatSchools. School service boundaries are intended to be used as reference only. To verify enrollment eligibility for a property, contact the school directly.
