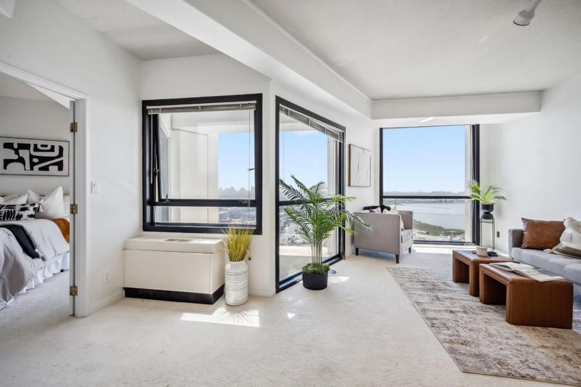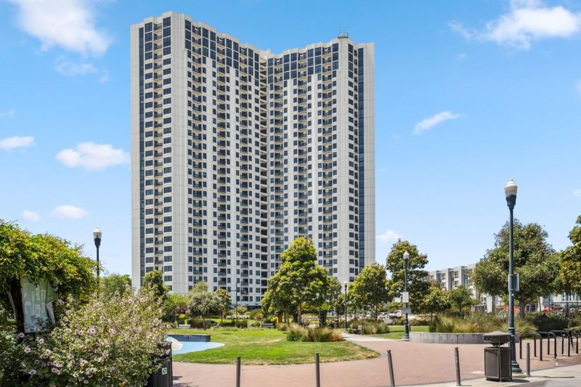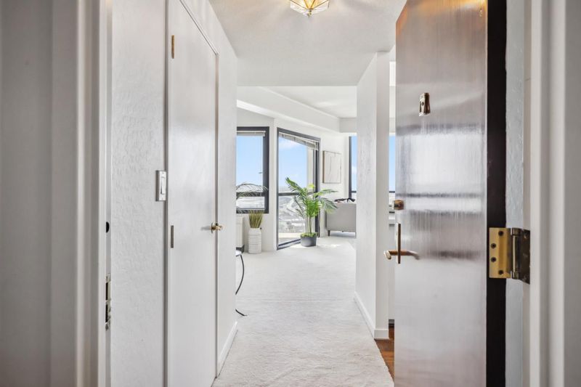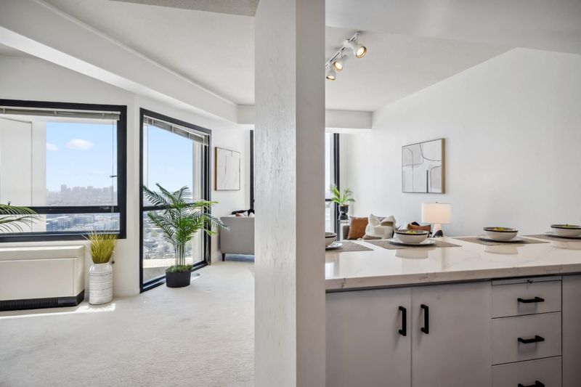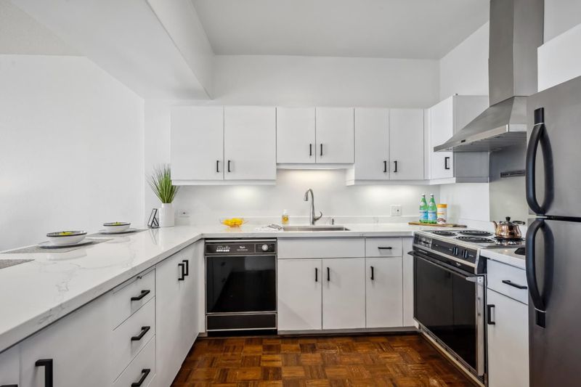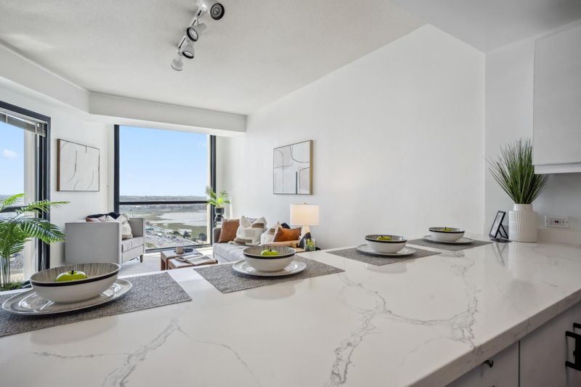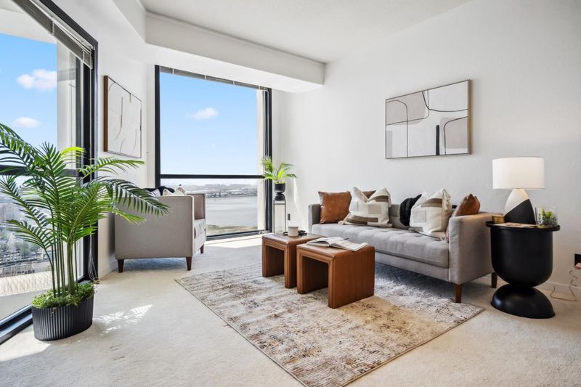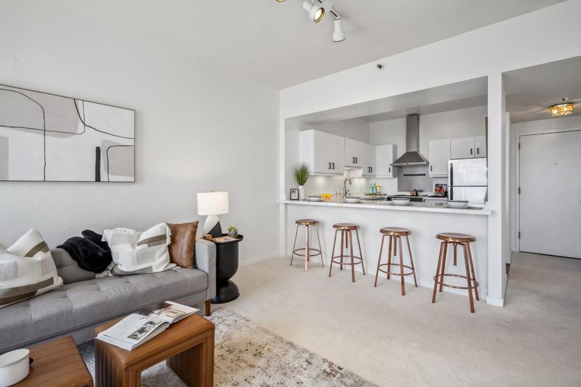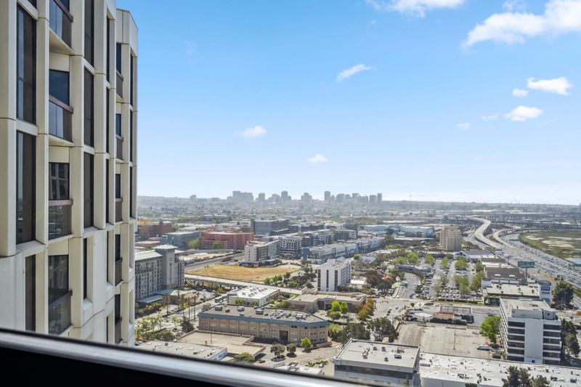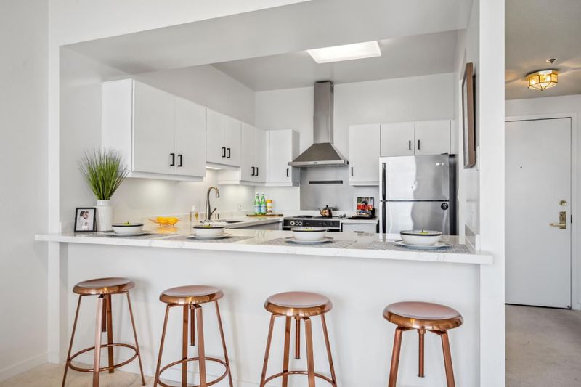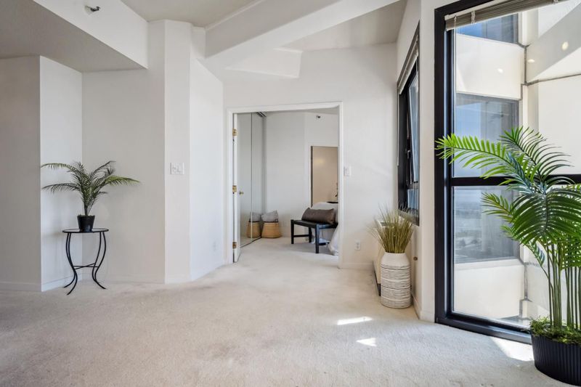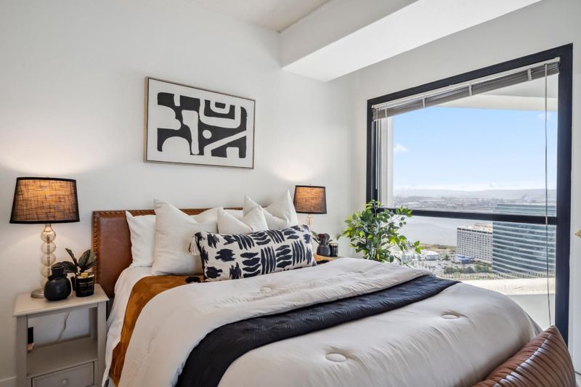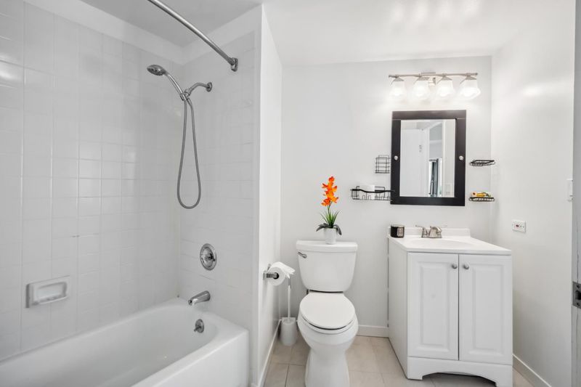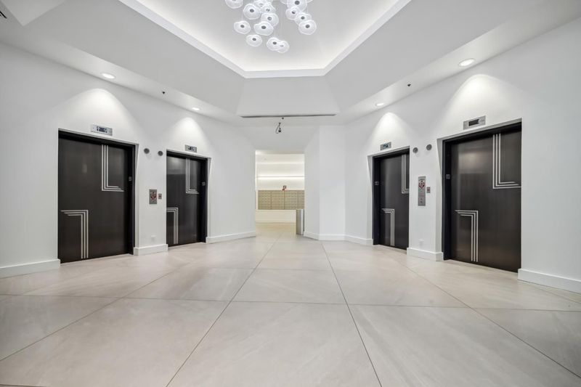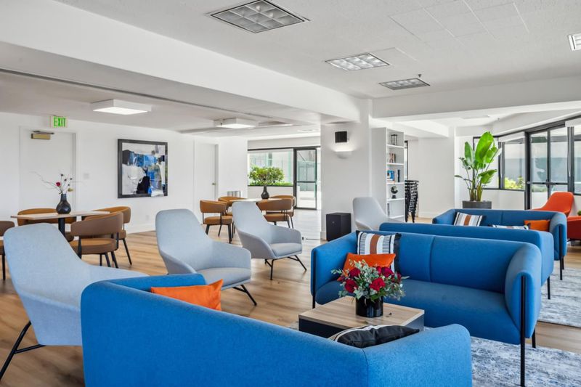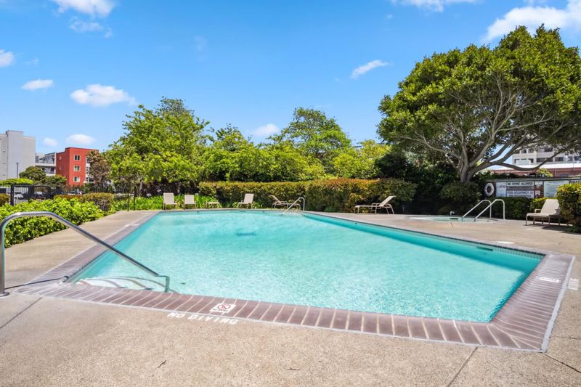
$390,000
634
SQ FT
$615
SQ/FT
6363 Christie Avenue, #2801
@ Powell St - 2500 - Emeryville, Emeryville
- 1 Bed
- 1 Bath
- 1 Park
- 634 sqft
- EMERYVILLE
-

Discover the rare opportunity to own a penthouse-level 1-bedroom, 1-bathroom residence offering panoramic views of the Bay and city skyline. Located in the heart of vibrant Emeryville, this secure, elevator-accessed building features a newly renovated lobby, fitness center, tennis court, pool, and more a perfect blend of luxury and convenience. Expansive floor-to-ceiling windows flood the home with natural light, highlighting the thoughtfully designed open-concept layout. Enjoy a seamless flow between the kitchen, dining nook, and living area ideal for both everyday living and entertaining, all set against a breathtaking backdrop. Additional features include central air conditioning and forced air heating for year-round comfort, plus a dedicated, secured garage parking space for peace of mind. Ideally situated just minutes from Bay Street, the Public Market, the Emeryville Marina, and with effortless freeway and transit access to San Francisco and Oakland, this penthouse offers exceptional urban living at its finest.
- Days on Market
- 80 days
- Current Status
- Contingent
- Sold Price
- Original Price
- $395,000
- List Price
- $390,000
- On Market Date
- Jun 11, 2025
- Contract Date
- Aug 30, 2025
- Close Date
- Sep 23, 2025
- Property Type
- Condominium
- Area
- 2500 - Emeryville
- Zip Code
- 94608
- MLS ID
- ML82007549
- APN
- 049-1531-541
- Year Built
- 1984
- Stories in Building
- Unavailable
- Possession
- Unavailable
- COE
- Sep 23, 2025
- Data Source
- MLSL
- Origin MLS System
- MLSListings, Inc.
Pacific Rim International
Private K-6 Elementary, Coed
Students: 74 Distance: 0.6mi
Aspire Berkley Maynard Academy
Charter K-8 Elementary
Students: 587 Distance: 0.7mi
Anna Yates Elementary School
Public K-8 Elementary
Students: 534 Distance: 0.7mi
Yu Ming Charter School
Charter K-8
Students: 445 Distance: 0.8mi
Emery Secondary School
Public 9-12 Secondary
Students: 183 Distance: 0.9mi
Global Montessori International School
Private K-2
Students: 6 Distance: 1.0mi
- Bed
- 1
- Bath
- 1
- Parking
- 1
- Assigned Spaces
- SQ FT
- 634
- SQ FT Source
- Unavailable
- Pool Info
- Yes
- Cooling
- Central AC
- Dining Room
- Eat in Kitchen
- Disclosures
- NHDS Report
- Family Room
- Kitchen / Family Room Combo
- Foundation
- Other
- Heating
- Central Forced Air
- * Fee
- $621
- Name
- Park Plaza HOA
- *Fee includes
- Common Area Electricity, Door Person, Exterior Painting, Insurance - Common Area, Maintenance - Common Area, Management Fee, Pool, Spa, or Tennis, and Reserves
MLS and other Information regarding properties for sale as shown in Theo have been obtained from various sources such as sellers, public records, agents and other third parties. This information may relate to the condition of the property, permitted or unpermitted uses, zoning, square footage, lot size/acreage or other matters affecting value or desirability. Unless otherwise indicated in writing, neither brokers, agents nor Theo have verified, or will verify, such information. If any such information is important to buyer in determining whether to buy, the price to pay or intended use of the property, buyer is urged to conduct their own investigation with qualified professionals, satisfy themselves with respect to that information, and to rely solely on the results of that investigation.
School data provided by GreatSchools. School service boundaries are intended to be used as reference only. To verify enrollment eligibility for a property, contact the school directly.
