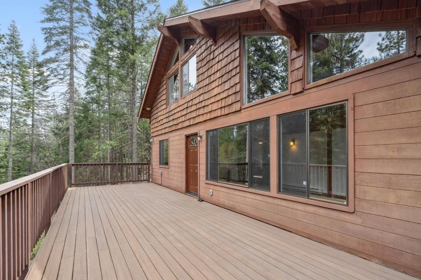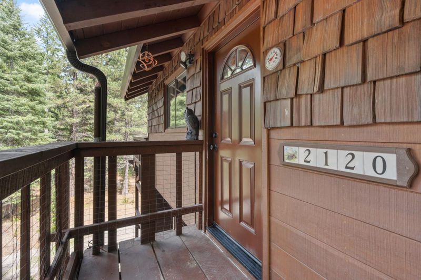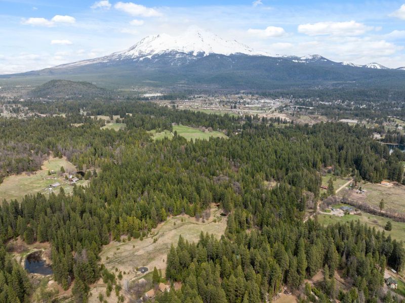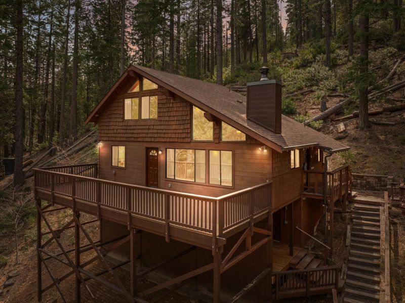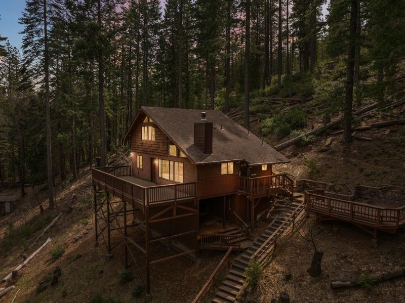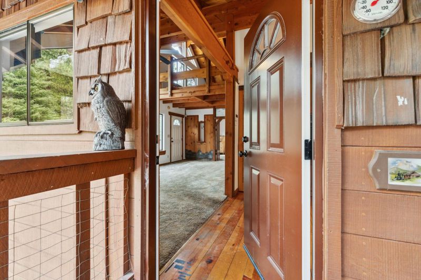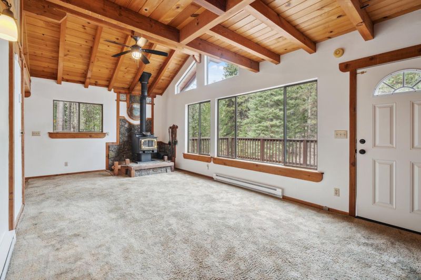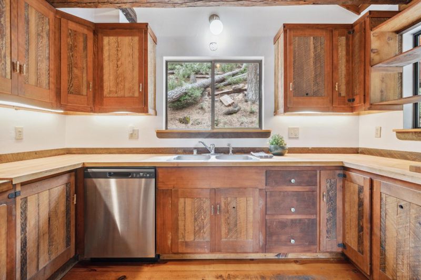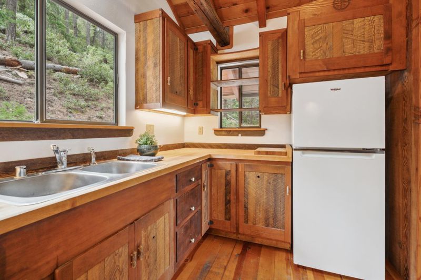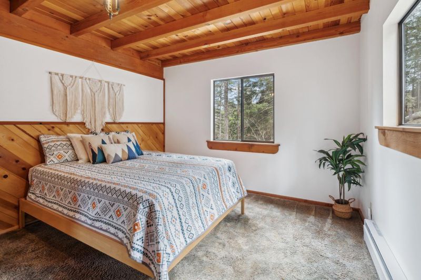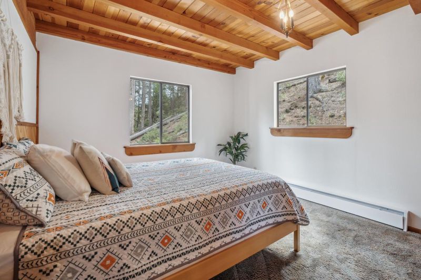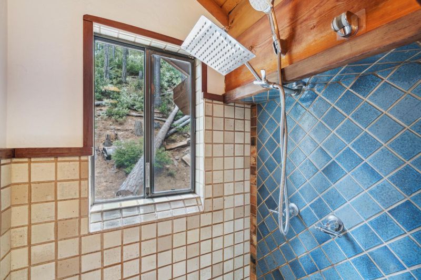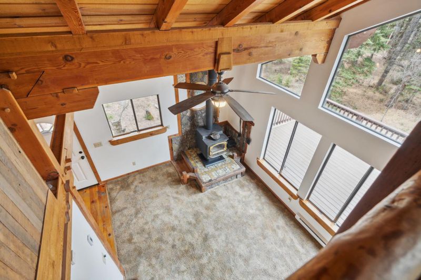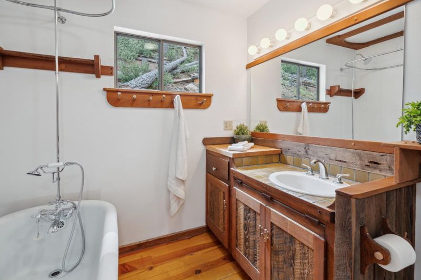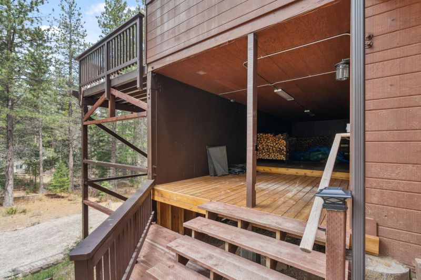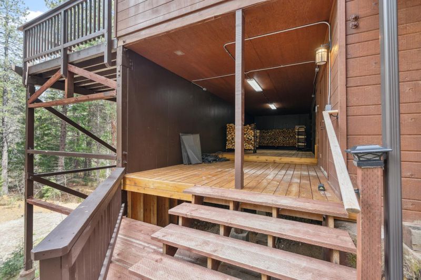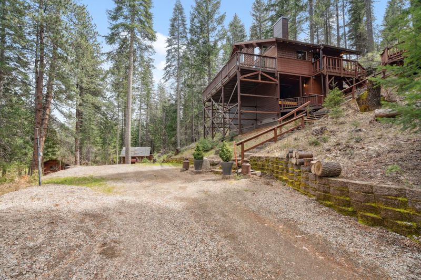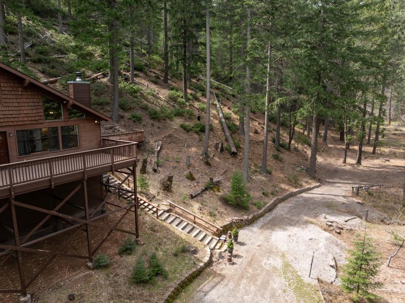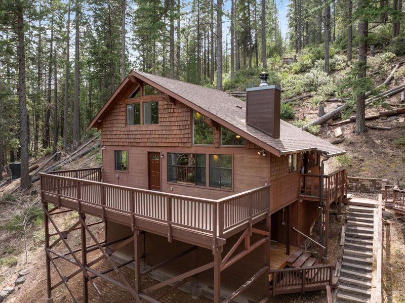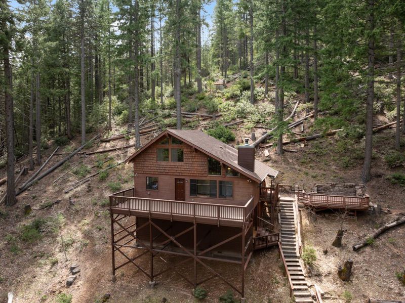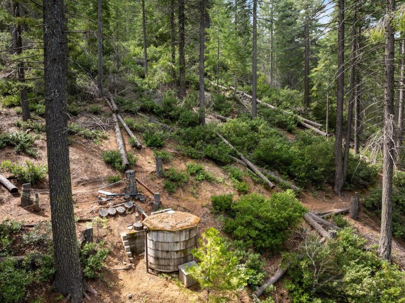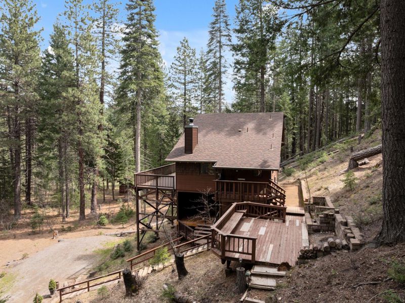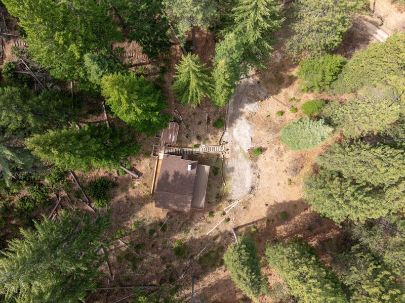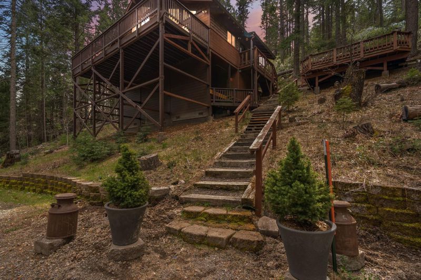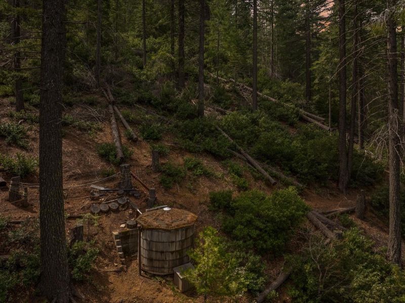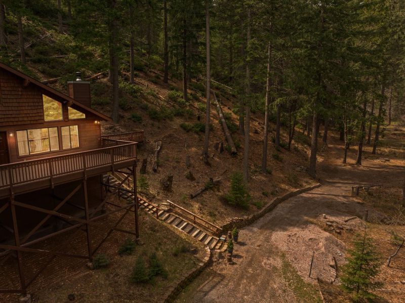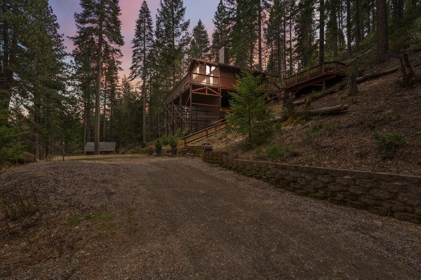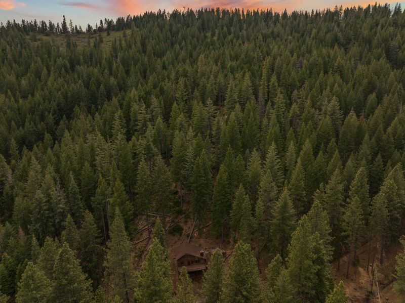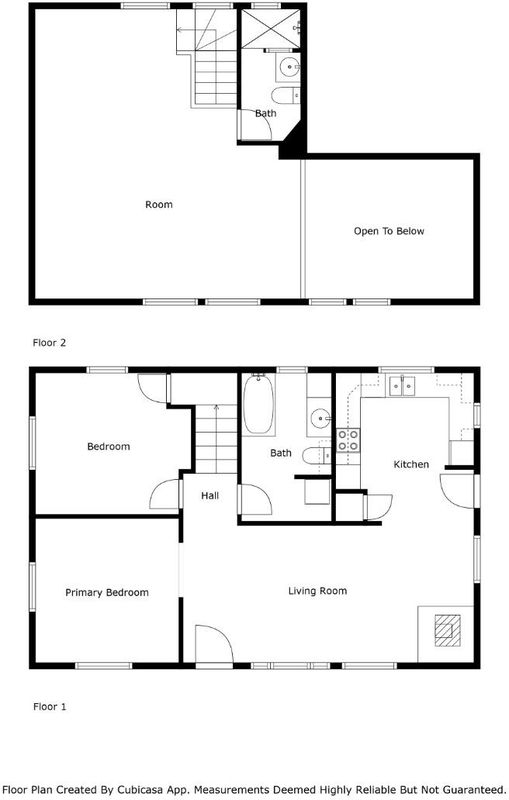
$444,000
1,368
SQ FT
$325
SQ/FT
2120 Pack Trail
@ Paddock Way - Mount Shasta
- 2 Bed
- 2 Bath
- 0 Park
- 1,368 sqft
- MOUNT SHASTA
-

Nestled in the backside of the coveted Shasta Ranch neighborhood, this special 10+ acre property radiates pride of ownership. You'll find this stunning custom-built 2-bedroom, 2-bath w/ spacious loft that soaks in the natural light & organic tones in this turnkey Home. Recent updates include a newly installed roof, upgraded septic system, freshly painted interior, & an expanded deck perfect for soaking in the peaceful mountain setting. Adventure lovers will appreciate the home's location, backing up to Siskiyou Lake area. It offers easy access to scenic hiking & biking trails, & it's a short drive to multiple ski resorts, & some of the area's best rock climbing spots. This home doesn't just look great it's built to last. Major improvements include a retrofitted foundation & support beams, a new pump, spring box, plumbing, & tank for the spring-fed water system, tree maintenance, & fire hardening efforts for added peace of mind. The property is comprised of two separate APNs totaling over 10.7 acres. The 5 acre vacant parcel is zoned effectively for future development opportunities. Whether you're seeking a tranquil mountain getaway w/ the convenience of iconic downtown Mount Shasta nearby or the ideal vacation home to escape the daily grind, 2120 Pack Trail delivers it all.
- Days on Market
- 242 days
- Current Status
- Contingent
- Sold Price
- Original Price
- $449,000
- List Price
- $444,000
- On Market Date
- Apr 15, 2025
- Contract Date
- Sep 6, 2025
- Close Date
- Dec 26, 2025
- Property Type
- Single Family Home
- Area
- Zip Code
- 96067
- MLS ID
- ML82002639
- APN
- 036-400-250
- Year Built
- 1979
- Stories in Building
- 2
- Possession
- Unavailable
- COE
- Dec 26, 2025
- Data Source
- MLSL
- Origin MLS System
- MLSListings, Inc.
Mt. Shasta Elementary School
Public K-3 Elementary
Students: 231 Distance: 1.5mi
I Am School
Private K-12 Combined Elementary And Secondary, Religious, Coed
Students: 11 Distance: 1.6mi
Golden Eagle Charter School
Charter K-12 Combined Elementary And Secondary
Students: 509 Distance: 2.2mi
Sisson
Public 4-8
Students: 327 Distance: 2.2mi
Mount Shasta SDA School
Private 1-8 Elementary, Religious, Nonprofit
Students: NA Distance: 2.3mi
Siskiyou Adult
Public n/a Adult Education
Students: NA Distance: 2.4mi
- Bed
- 2
- Bath
- 2
- Shower over Tub - 1, Stall Shower
- Parking
- 0
- Off-Street Parking, Room for Oversized Vehicle
- SQ FT
- 1,368
- SQ FT Source
- Unavailable
- Lot SQ FT
- 466,092.0
- Lot Acres
- 10.7 Acres
- Kitchen
- Dual Fuel, Oven - Built-In, Refrigerator
- Cooling
- None
- Dining Room
- Dining Area, No Formal Dining Room
- Disclosures
- Natural Hazard Disclosure
- Family Room
- Kitchen / Family Room Combo
- Flooring
- Carpet
- Foundation
- Concrete Perimeter, Post and Pier
- Fire Place
- Free Standing, Living Room, Wood Burning, Wood Stove
- Heating
- Baseboard, Electric, Fireplace, Stove - Wood
- Laundry
- Dryer, Inside, Washer
- Fee
- Unavailable
MLS and other Information regarding properties for sale as shown in Theo have been obtained from various sources such as sellers, public records, agents and other third parties. This information may relate to the condition of the property, permitted or unpermitted uses, zoning, square footage, lot size/acreage or other matters affecting value or desirability. Unless otherwise indicated in writing, neither brokers, agents nor Theo have verified, or will verify, such information. If any such information is important to buyer in determining whether to buy, the price to pay or intended use of the property, buyer is urged to conduct their own investigation with qualified professionals, satisfy themselves with respect to that information, and to rely solely on the results of that investigation.
School data provided by GreatSchools. School service boundaries are intended to be used as reference only. To verify enrollment eligibility for a property, contact the school directly.
