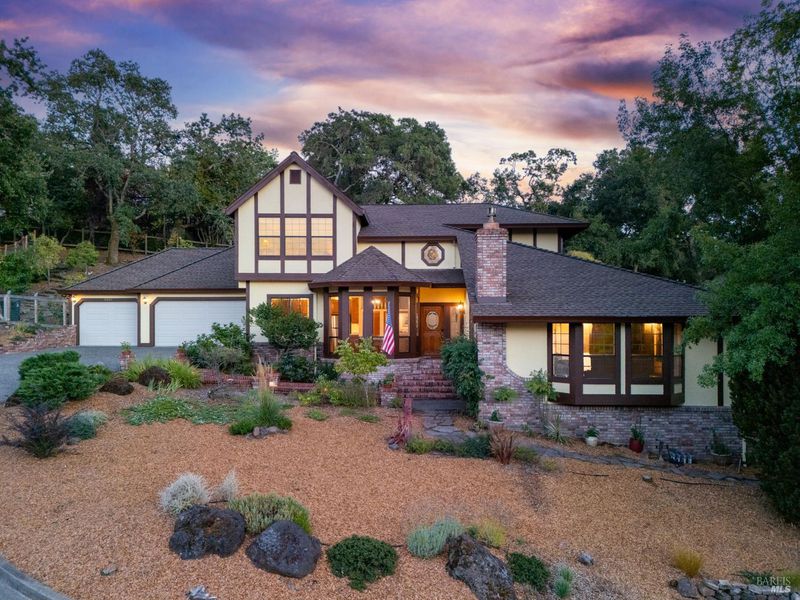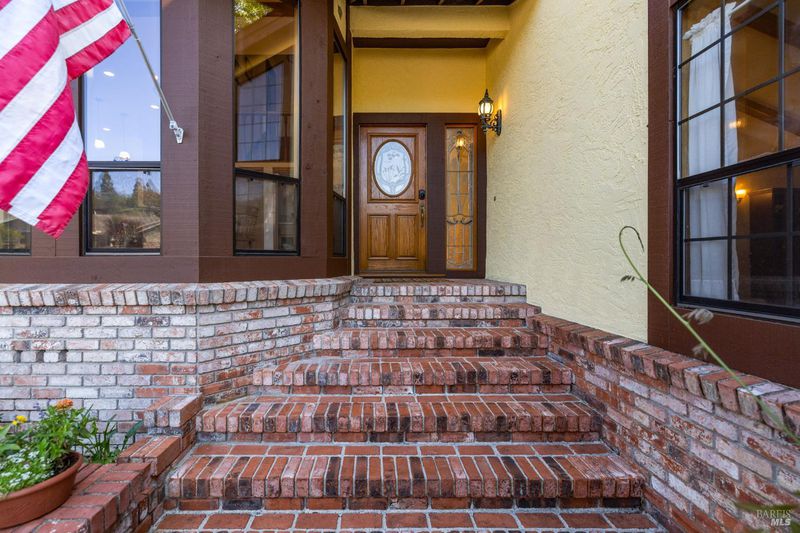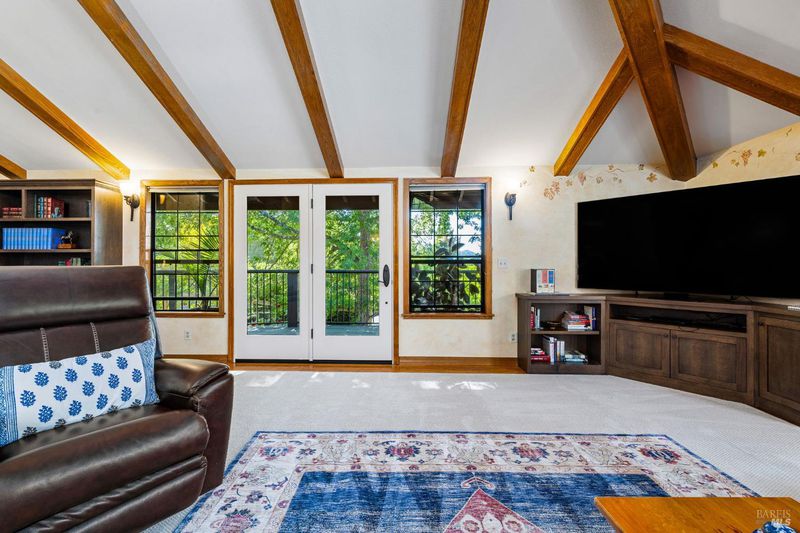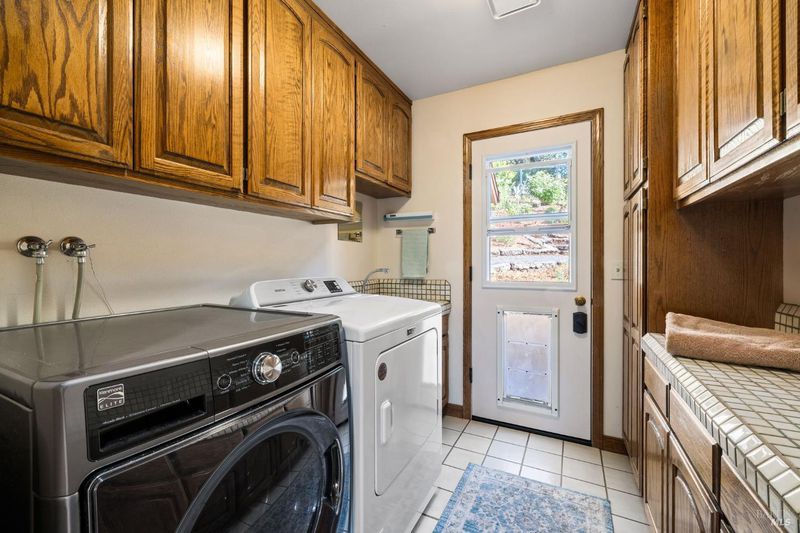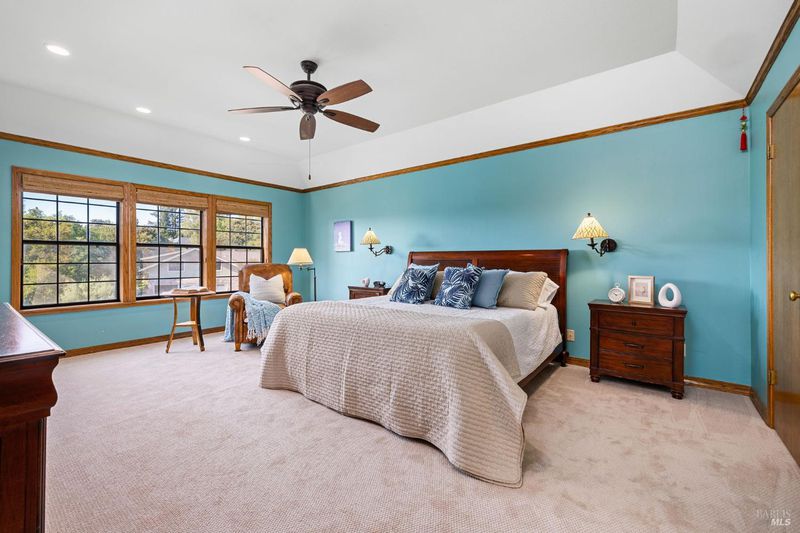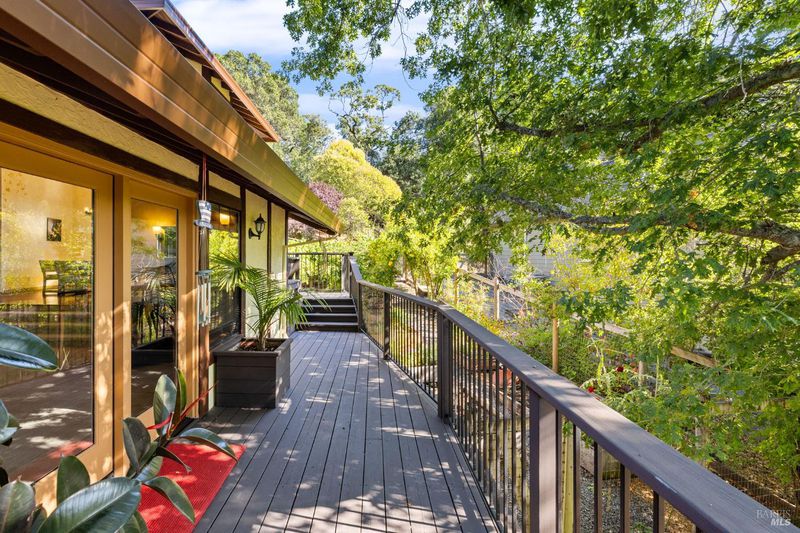
$1,299,000
2,705
SQ FT
$480
SQ/FT
3541 Foxwood Place
@ Summerfield Road - Santa Rosa-Southeast, Santa Rosa
- 3 Bed
- 3 Bath
- 6 Park
- 2,705 sqft
- Santa Rosa
-

-
Sat Aug 16, 1:00 pm - 3:00 pm
Gina Fisicaro of SOCO PROPERTY looks forward to greeting you:)
-
Sun Aug 17, 1:00 pm - 3:00 pm
Caroline Fuller of SOCO PROPERTY looks forward to greeting you!
Welcome to this well maintained Tudor located in Santa Rosa's best Bennett Valley neighborhood, Fairway View Estates. This multi-level home sits perched on a cul-de-sac. Outside you will find a 3-car garage, complete with a workshop and terraced grounds that beckon the amateur or master gardener alike. Roses, fruit & citrus trees abound, creating a relaxing and private oasis. Inside, the great room has cathedral ceilings, french doors and a gas fireplace w/ enough room to host all your family and friends! The formal dining room has french doors that lead to the deck complete with raised gardening beds below. The breakfast nook is a cheerful sunny spot. The updated kitchen has a gas cooktop, quartz counters and plenty of storage provided by the walk-in pantry and built-in dry bar. The indoor laundry/mud room leads to the back yard. Down the hall you'll find a full bathroom and a bedroom that currently lives as an office with sliding doors out to the deck and dining area. Upstairs, a built-in desk greets you at the landing along with a full bathroom. The lovely guest bedroom has views of Mt. Taylor from the window seat. The primary suite is spacious with views, a double walk-in closet and an updated bathroom. This traditional tutor welcomes you HOME:)
- Days on Market
- 2 days
- Current Status
- Active
- Original Price
- $1,299,000
- List Price
- $1,299,000
- On Market Date
- Aug 14, 2025
- Property Type
- Single Family Residence
- Area
- Santa Rosa-Southeast
- Zip Code
- 95405
- MLS ID
- 325072783
- APN
- 147-410-030-000
- Year Built
- 1985
- Stories in Building
- Unavailable
- Possession
- Close Of Escrow
- Data Source
- BAREIS
- Origin MLS System
Strawberry Elementary School
Public 4-6 Elementary
Students: 397 Distance: 0.7mi
Yulupa Elementary School
Public K-3 Elementary
Students: 598 Distance: 1.0mi
Sierra School Of Sonoma County
Private K-12
Students: 41 Distance: 1.0mi
Spring Creek Matanzas Charter School
Charter K-6 Elementary
Students: 533 Distance: 1.1mi
Rincon School
Private 10-12 Special Education, Secondary, All Male, Coed
Students: 5 Distance: 1.1mi
Redwood Consortium for Student Services School
Public PK-6 Special Education
Students: 71 Distance: 1.7mi
- Bed
- 3
- Bath
- 3
- Double Sinks, Quartz, Shower Stall(s), Soaking Tub
- Parking
- 6
- Attached, Garage Door Opener
- SQ FT
- 2,705
- SQ FT Source
- Assessor Auto-Fill
- Lot SQ FT
- 13,125.0
- Lot Acres
- 0.3013 Acres
- Kitchen
- Island, Quartz Counter
- Cooling
- Ceiling Fan(s), Central
- Dining Room
- Formal Area
- Living Room
- Cathedral/Vaulted, Deck Attached, Great Room, Open Beam Ceiling
- Flooring
- Carpet, Tile, Wood
- Foundation
- Concrete Perimeter
- Fire Place
- Brick, Gas Log, Gas Starter
- Heating
- Central, Fireplace(s), Gas
- Laundry
- Washer/Dryer Stacked Included
- Upper Level
- Bedroom(s), Primary Bedroom
- Main Level
- Bedroom(s), Dining Room, Full Bath(s), Garage, Kitchen, Living Room, Street Entrance
- Views
- Mountains
- Possession
- Close Of Escrow
- Architectural Style
- Traditional, Tudor
- * Fee
- $1,300
- Name
- Fairway View Estates
- Phone
- (707) 541-6233
- *Fee includes
- Management
MLS and other Information regarding properties for sale as shown in Theo have been obtained from various sources such as sellers, public records, agents and other third parties. This information may relate to the condition of the property, permitted or unpermitted uses, zoning, square footage, lot size/acreage or other matters affecting value or desirability. Unless otherwise indicated in writing, neither brokers, agents nor Theo have verified, or will verify, such information. If any such information is important to buyer in determining whether to buy, the price to pay or intended use of the property, buyer is urged to conduct their own investigation with qualified professionals, satisfy themselves with respect to that information, and to rely solely on the results of that investigation.
School data provided by GreatSchools. School service boundaries are intended to be used as reference only. To verify enrollment eligibility for a property, contact the school directly.
