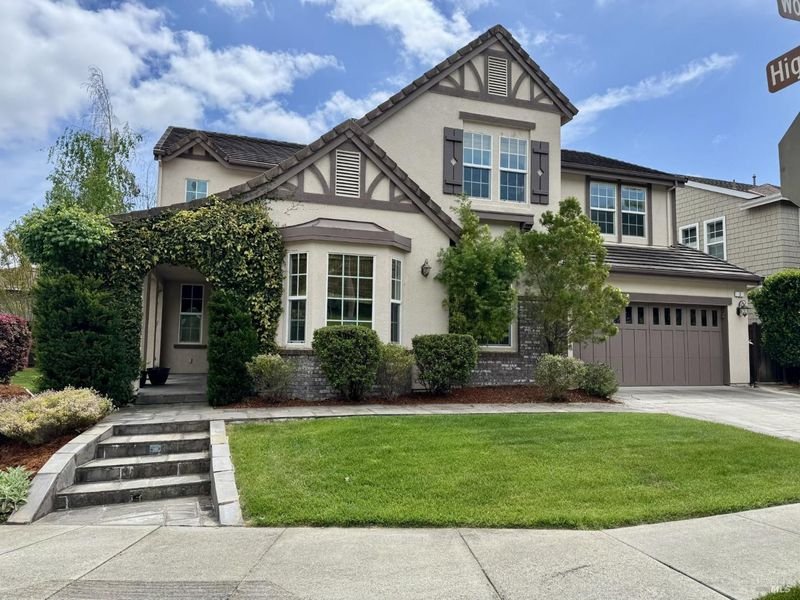
$1,995,000
3,364
SQ FT
$593
SQ/FT
3 Woodfern Court
@ Highland - Novato
- 4 Bed
- 4 (3/1) Bath
- 5 Park
- 3,364 sqft
- Novato
-

-
Wed Apr 30, 10:00 am - 2:00 pm
First broker tour! Photos and flyers may not be quite ready yet, but the house is... brokers and buyers are invited to come!
-
Sat May 3, 1:00 pm - 4:00 pm
-
Sun May 4, 1:00 pm - 4:00 pm
Located on a sunny corner lot in Novato's sought-after Pointe Marin neighborhood, this stunning Tudor-style home offers 4 bedrooms, 3.5 baths, and versatile living spaces. A dramatic entry with soaring ceilings and a sweeping iron staircase leads to elegant formal dining & living rooms. The main level includes a bedroom with en-suite bath and walk-in closet ideal for guests or multi-generational living. The gourmet kitchen with center island and breakfast nook opens to a bright family room with gas fireplace. Fresh paint and new carpet add to the move-in ready appeal. Two additional rooms offer flexibility for offices, playrooms, or extra sleep spaces. Enjoy modern comforts like dual-zone HVAC, a laundry room, and a 3-car garage with ample storage. The beautifully landscaped backyard is perfect for entertaining with a built-in BBQ, outdoor fireplace, and pergola-covered patio. Quiet cul-de-sac location near Marin Country Club, hiking trails, Pacheco Plaza, and commuter routes including Hwy 101 and SMART train.
- Days on Market
- 0 days
- Current Status
- Active
- Original Price
- $1,995,000
- List Price
- $1,995,000
- On Market Date
- Apr 29, 2025
- Property Type
- Single Family Residence
- Area
- Novato
- Zip Code
- 94949
- MLS ID
- 325035628
- APN
- 160-920-02
- Year Built
- 2004
- Stories in Building
- Unavailable
- Possession
- Close Of Escrow
- Data Source
- BAREIS
- Origin MLS System
Loma Verde Elementary School
Public K-5 Elementary
Students: 401 Distance: 0.6mi
Good Shepherd Lutheran
Private K-8 Elementary, Religious, Nonprofit
Students: 250 Distance: 0.7mi
St. Felicity
Private 1-12 Religious, Coed
Students: NA Distance: 0.9mi
San Jose Intermediate
Public 6-8
Students: 672 Distance: 1.0mi
Lynwood Elementary School
Public K-5 Elementary
Students: 278 Distance: 1.1mi
Marin Christian Academy
Private K-8 Elementary, Religious, Coed
Students: 187 Distance: 1.3mi
- Bed
- 4
- Bath
- 4 (3/1)
- Double Sinks, Shower Stall(s), Soaking Tub, Stone, Walk-In Closet, Window
- Parking
- 5
- Attached, Enclosed, Garage Door Opener
- SQ FT
- 3,364
- SQ FT Source
- Assessor Auto-Fill
- Lot SQ FT
- 7,928.0
- Lot Acres
- 0.182 Acres
- Kitchen
- Breakfast Area, Granite Counter, Island, Island w/Sink, Kitchen/Family Combo, Pantry Closet
- Cooling
- Ceiling Fan(s), Central, MultiZone
- Dining Room
- Formal Area
- Exterior Details
- BBQ Built-In, Fireplace
- Family Room
- Great Room
- Flooring
- Carpet, Stone, Tile
- Foundation
- Slab
- Fire Place
- Gas Log, Insert, Living Room
- Heating
- Central, MultiZone
- Laundry
- Cabinets, Dryer Included, Inside Room, Washer Included
- Upper Level
- Bedroom(s), Full Bath(s), Loft, Primary Bedroom
- Main Level
- Bedroom(s), Dining Room, Family Room, Full Bath(s), Garage, Kitchen, Partial Bath(s), Street Entrance
- Views
- Hills
- Possession
- Close Of Escrow
- Architectural Style
- Tudor
- * Fee
- $480
- Name
- Pointe Marin HOA
- Phone
- (415) 383-8400
- *Fee includes
- Common Areas and Management
MLS and other Information regarding properties for sale as shown in Theo have been obtained from various sources such as sellers, public records, agents and other third parties. This information may relate to the condition of the property, permitted or unpermitted uses, zoning, square footage, lot size/acreage or other matters affecting value or desirability. Unless otherwise indicated in writing, neither brokers, agents nor Theo have verified, or will verify, such information. If any such information is important to buyer in determining whether to buy, the price to pay or intended use of the property, buyer is urged to conduct their own investigation with qualified professionals, satisfy themselves with respect to that information, and to rely solely on the results of that investigation.
School data provided by GreatSchools. School service boundaries are intended to be used as reference only. To verify enrollment eligibility for a property, contact the school directly.



