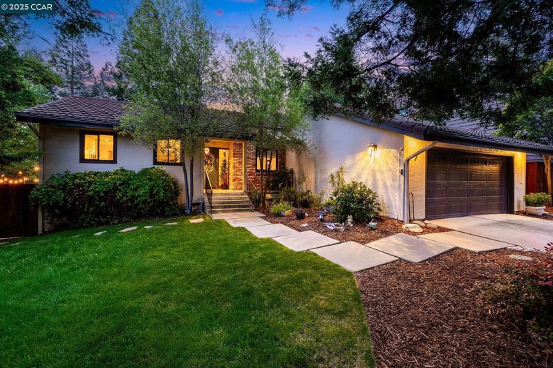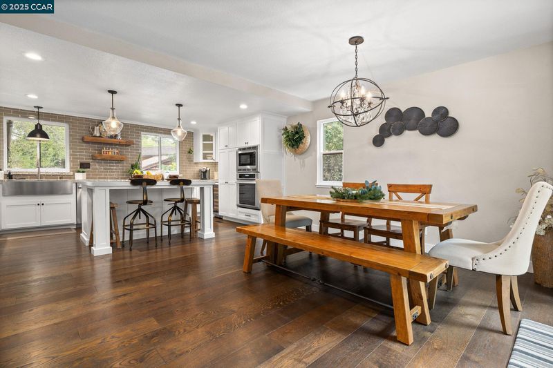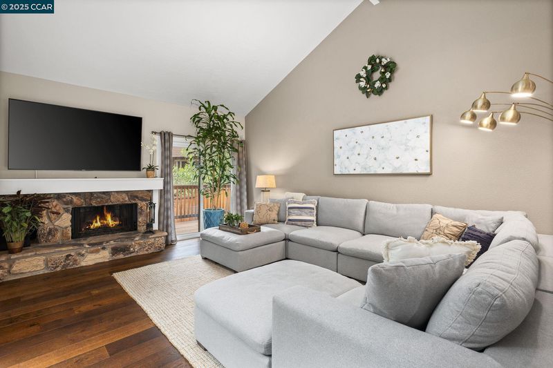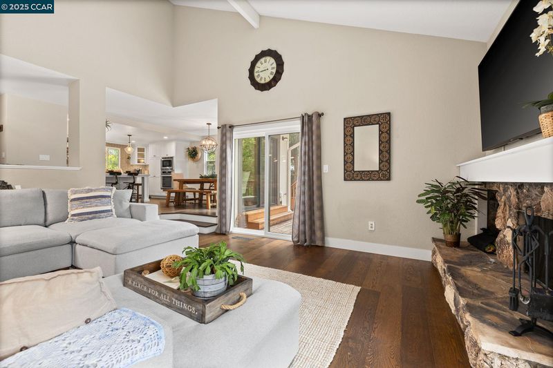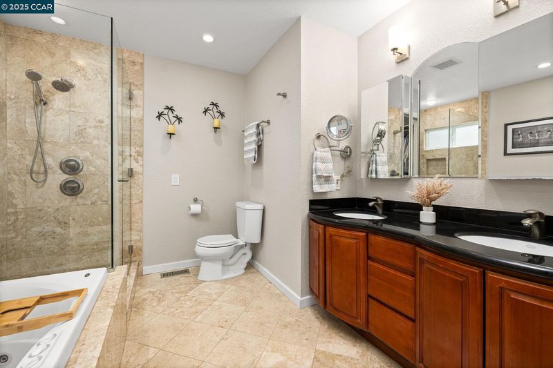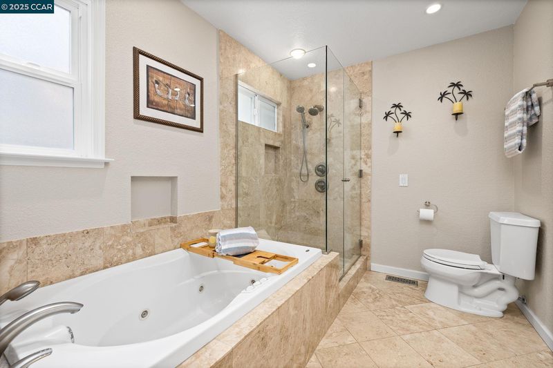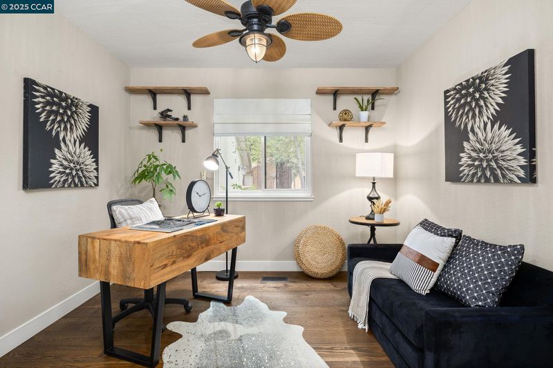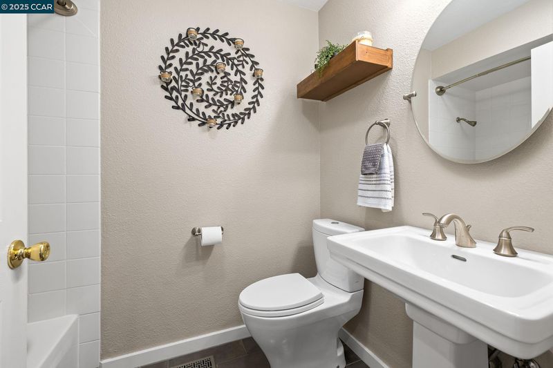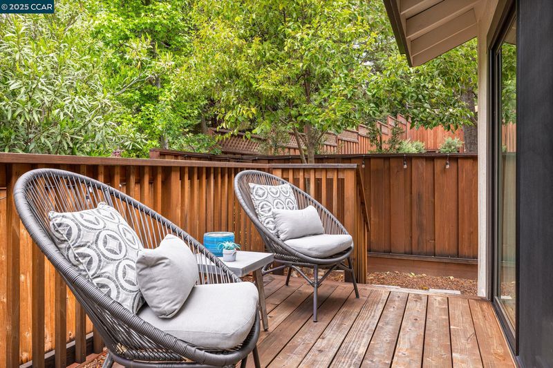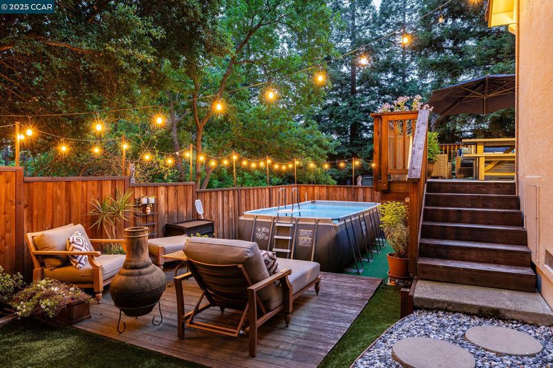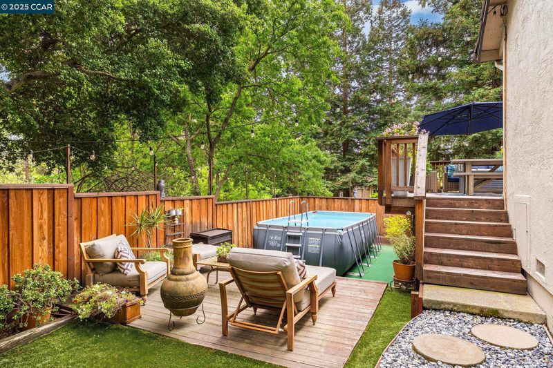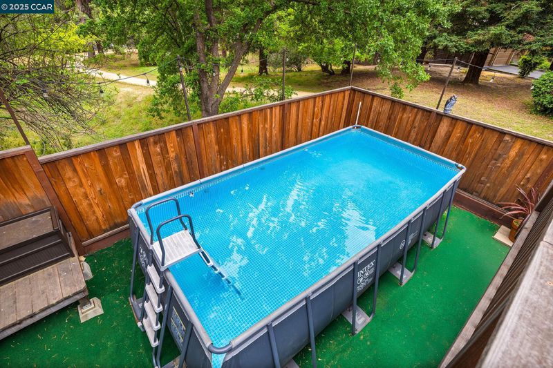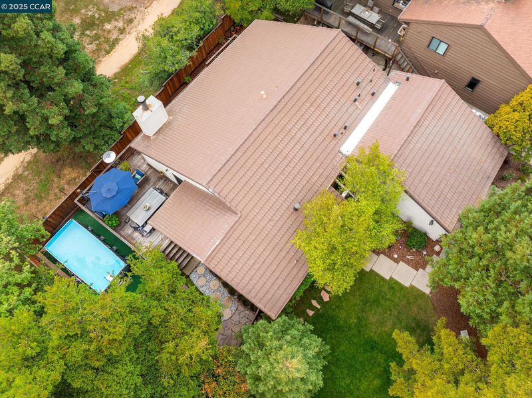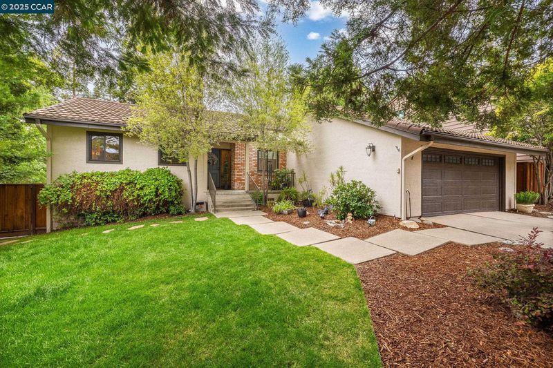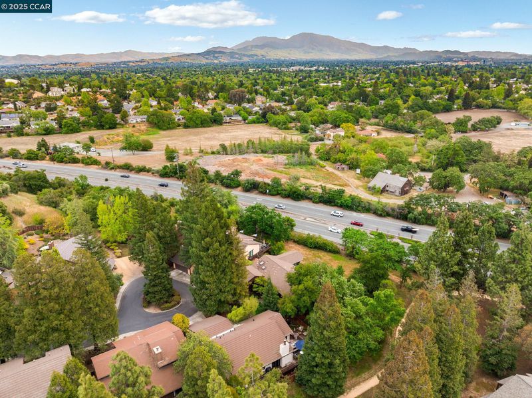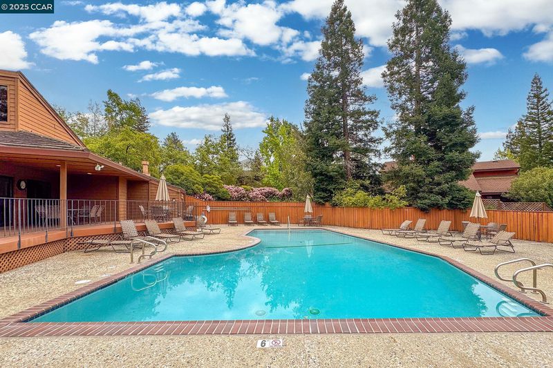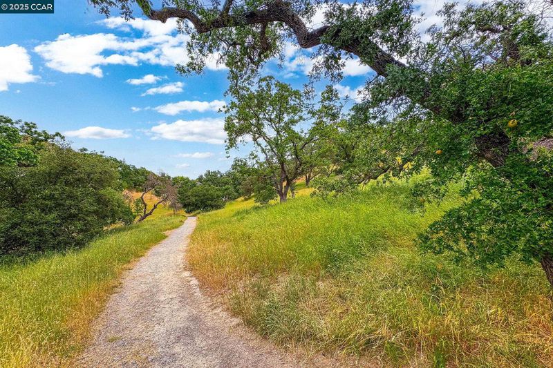
$1,187,000
1,613
SQ FT
$736
SQ/FT
7 Margate Cir
@ Madeira Way - Victoria Crossng, Pleasant Hill
- 3 Bed
- 2 Bath
- 2 Park
- 1,613 sqft
- Pleasant Hill
-

-
Tue Apr 29, 10:00 am - 12:00 pm
Beautifully updated home in Pleasant Hill’s desirable Victoria Crossings neighborhood where pride of ownership shines. Remodeled featuring rich wood flooring, stunning kitchen with custom cabinetry, premium Thermador appliances including gas cooktop & beverage fridge, Cambria quartz countertops & generous island with seating for 4. Open-concept layout flows seamlessly from kitchen to dining area into spacious living room, enhanced by updated lighting, creating perfect backdrop for everyday living & entertaining. Welcoming living room with soaring vaulted ceilings, stone fireplace & doors that open to deck & backyard oasis. Private primary suite offers serene retreat with walk-in closet, spa-inspired bath with jetted tub, frameless glass shower & private deck access. 2 additional bedrooms share a refreshed hall bath with modern finishes. Step outside to enjoy multiple outdoor living areas, including large deck for dining & lounging, inviting lower patio & above-ground pool for summer fun.
-
Sun May 4, 1:00 pm - 4:00 pm
Beautifully updated home in Pleasant Hill’s desirable Victoria Crossings neighborhood where pride of ownership shines. Remodeled featuring rich wood flooring, stunning kitchen with custom cabinetry, premium Thermador appliances including gas cooktop & beverage fridge, Cambria quartz countertops & generous island with seating for 4. Open-concept layout flows seamlessly from kitchen to dining area into spacious living room, enhanced by updated lighting, creating perfect backdrop for everyday living & entertaining. Welcoming living room with soaring vaulted ceilings, stone fireplace & doors that open to deck & backyard oasis. Private primary suite offers serene retreat with walk-in closet, spa-inspired bath with jetted tub, frameless glass shower & private deck access. 2 additional bedrooms share a refreshed hall bath with modern finishes. Step outside to enjoy multiple outdoor living areas, including large deck for dining & lounging, inviting lower patio & above-ground pool for summer fun.
Beautifully updated home in Pleasant Hill’s desirable Victoria Crossings neighborhood where pride of ownership shines. Remodeled featuring rich wood flooring, stunning kitchen with custom cabinetry, premium Thermador appliances including gas cooktop & beverage fridge, Cambria quartz countertops & generous island with seating for 4. Open-concept layout flows seamlessly from kitchen to dining area into spacious living room, enhanced by updated lighting, creating perfect backdrop for everyday living & entertaining. Welcoming living room with soaring vaulted ceilings, stone fireplace & doors that open to deck & backyard oasis. Private primary suite offers serene retreat with walk-in closet, spa-inspired bath with jetted tub, frameless glass shower & private deck access. 2 additional bedrooms share a refreshed hall bath with modern finishes. Step outside to enjoy multiple outdoor living areas, including large deck for dining & lounging, inviting lower patio & above-ground pool for summer fun. String lights & lush greenery create a festive, secluded backyard Laundry room with storage, 2-car garage, upgraded windows, newer deck & fencing. Located near parks, trails, shopping, DVC & served by top-rated schools.
- Current Status
- New
- Original Price
- $1,187,000
- List Price
- $1,187,000
- On Market Date
- Apr 29, 2025
- Property Type
- Detached
- D/N/S
- Victoria Crossng
- Zip Code
- 94523
- MLS ID
- 41095266
- APN
- 1522920063
- Year Built
- 1978
- Stories in Building
- 1
- Possession
- COE
- Data Source
- MAXEBRDI
- Origin MLS System
- CONTRA COSTA
Pleasant Hill Adventist Academy
Private K-12 Combined Elementary And Secondary, Religious, Coed
Students: 148 Distance: 0.7mi
Strandwood Elementary School
Public K-5 Elementary
Students: 622 Distance: 0.7mi
Christ The King Elementary School
Private K-8 Elementary, Religious, Coed
Students: 318 Distance: 0.8mi
Valhalla Elementary School
Public K-5 Elementary
Students: 569 Distance: 0.8mi
Valley View Middle School
Public 6-8 Middle
Students: 815 Distance: 1.1mi
College Park High School
Public 9-12 Secondary
Students: 2036 Distance: 1.1mi
- Bed
- 3
- Bath
- 2
- Parking
- 2
- Attached, Int Access From Garage
- SQ FT
- 1,613
- SQ FT Source
- Public Records
- Lot SQ FT
- 5,580.0
- Lot Acres
- 0.13 Acres
- Pool Info
- Above Ground
- Kitchen
- Dishwasher, Disposal, Gas Range, Microwave, Oven, Gas Water Heater, Breakfast Bar, Counter - Stone, Eat In Kitchen, Garbage Disposal, Gas Range/Cooktop, Island, Oven Built-in, Updated Kitchen
- Cooling
- Central Air
- Disclosures
- HOA Rental Restrictions
- Entry Level
- Exterior Details
- Back Yard, Front Yard, Garden/Play, Side Yard
- Flooring
- Tile, Carpet, Engineered Wood
- Foundation
- Fire Place
- Living Room
- Heating
- Forced Air
- Laundry
- Laundry Room
- Main Level
- 3 Bedrooms, 2 Baths, Laundry Facility, Main Entry
- Possession
- COE
- Basement
- Crawl Space
- Architectural Style
- Contemporary
- Non-Master Bathroom Includes
- Shower Over Tub, Tile
- Construction Status
- Existing
- Additional Miscellaneous Features
- Back Yard, Front Yard, Garden/Play, Side Yard
- Location
- Close to Clubhouse, Cul-De-Sac, Premium Lot
- Pets
- Yes, Number Limit
- Roof
- Composition Shingles
- Water and Sewer
- Public
- Fee
- $230
MLS and other Information regarding properties for sale as shown in Theo have been obtained from various sources such as sellers, public records, agents and other third parties. This information may relate to the condition of the property, permitted or unpermitted uses, zoning, square footage, lot size/acreage or other matters affecting value or desirability. Unless otherwise indicated in writing, neither brokers, agents nor Theo have verified, or will verify, such information. If any such information is important to buyer in determining whether to buy, the price to pay or intended use of the property, buyer is urged to conduct their own investigation with qualified professionals, satisfy themselves with respect to that information, and to rely solely on the results of that investigation.
School data provided by GreatSchools. School service boundaries are intended to be used as reference only. To verify enrollment eligibility for a property, contact the school directly.
