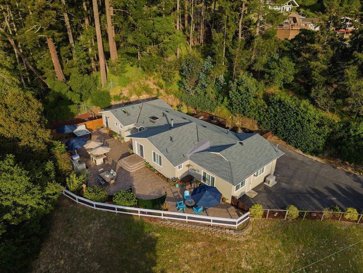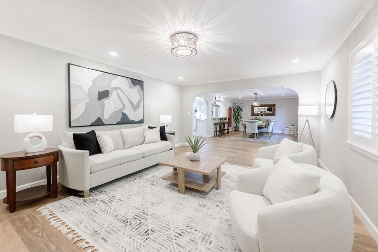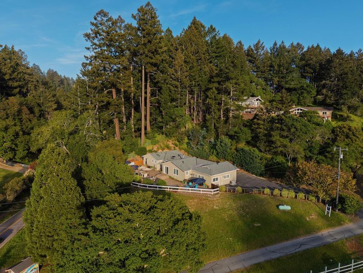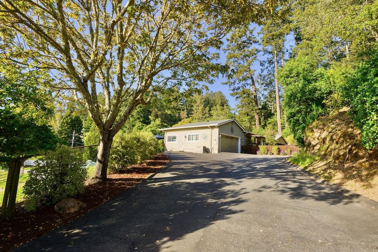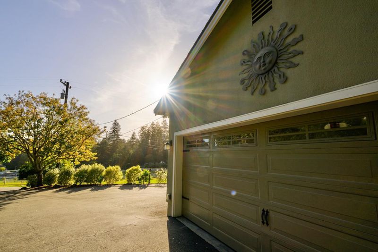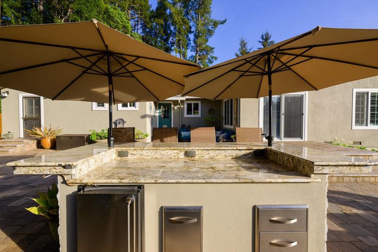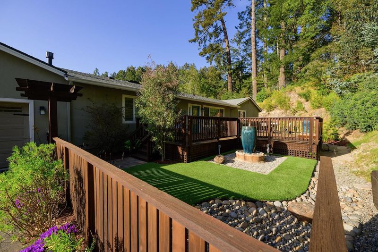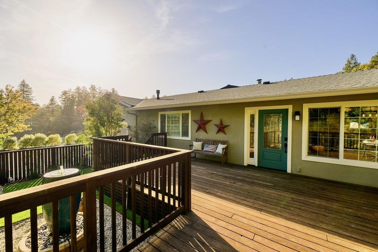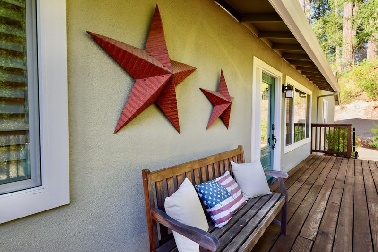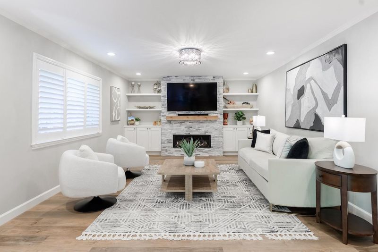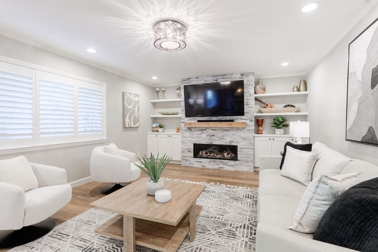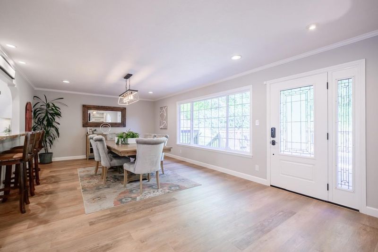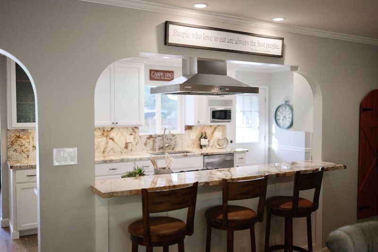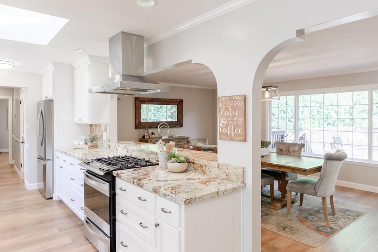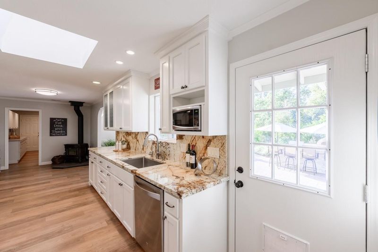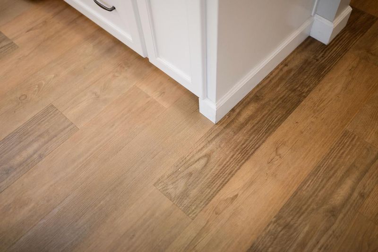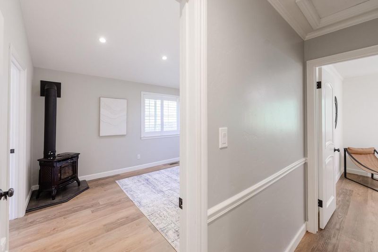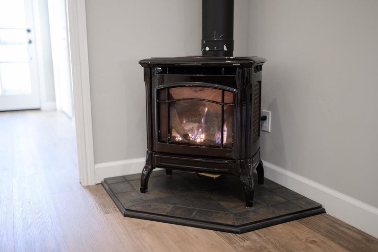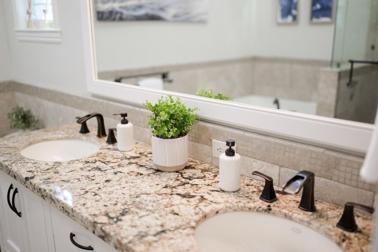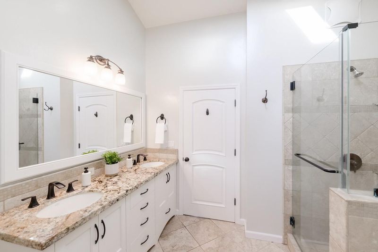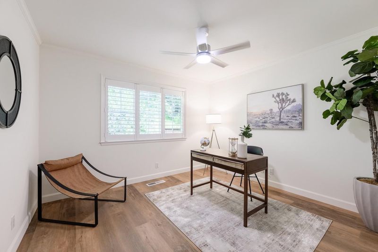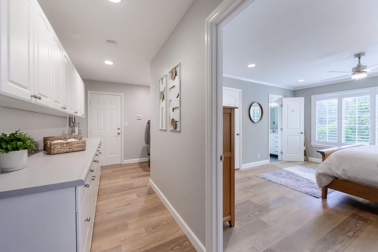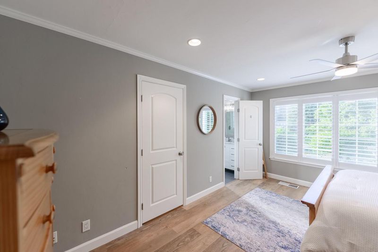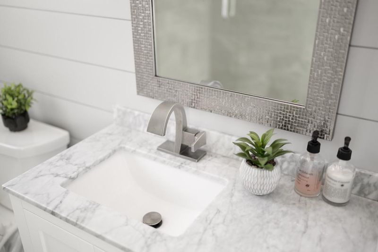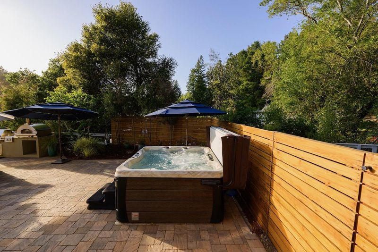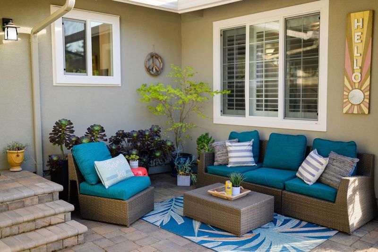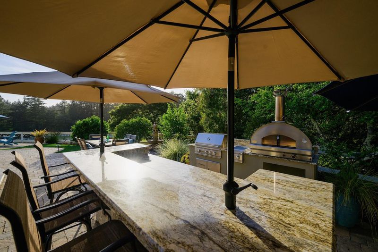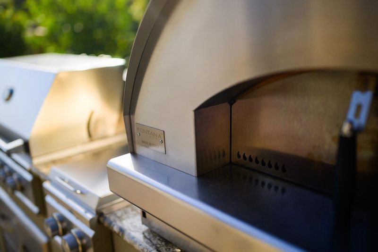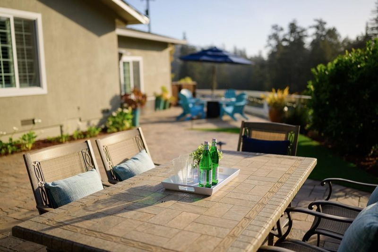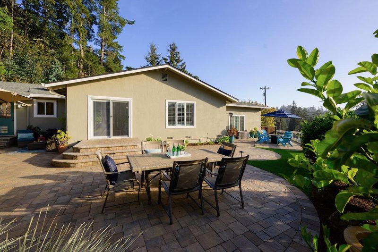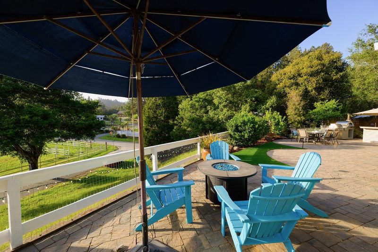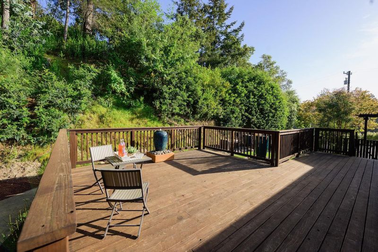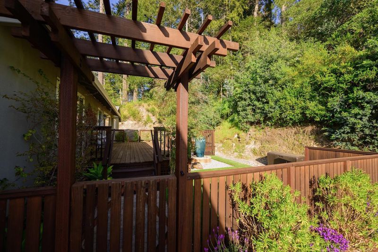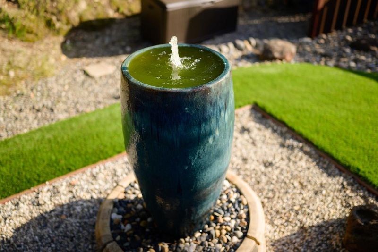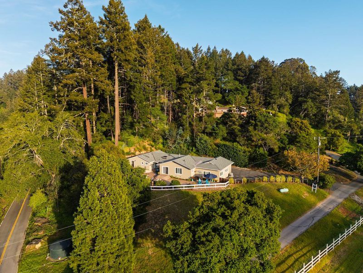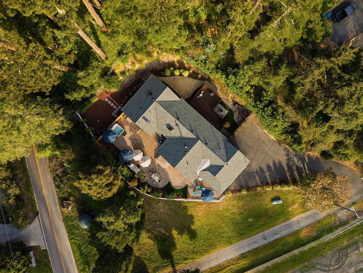
$1,590,000
2,184
SQ FT
$728
SQ/FT
145 Rabbits Run Road
@ Glen Canyon Rd - 41 - Scotts Valley North, Santa Cruz
- 3 Bed
- 3 Bath
- 7 Park
- 2,184 sqft
- SANTA CRUZ
-

Wow! What a FANTASTIC & GORGEOUS HOME w/ an equally amazing outdoor space! Beautiful natural setting with tranquil views, yet so close to town! All single level with beautiful, engineered hardwood floors throughout. Elegant & spacious Living Room w/ modern gas fireplace. Spacious open dining room and Kitchen, making it the perfect space for hosting large gatherings. Stunning Kitchen w/ beautiful granite slab countertops, plenty of white cabinetry, pantry, and breakfast nook. Vaulted ceilings & cheery fireplace make the primary bedroom the perfect sanctuary w/ direct access to the backyard spa. Plus 3 closets & absolutely GORGEOUS En Suite w/ a double relaxation tub, walk-in glass-walled shower, and double sinks. 2 guest bedrooms, 1 w/ walk-in closet & full En Suite! Inside laundry/mud room. Gorgeous hardscaped patio area with different zones for entertaining w/ spa & a stunning outdoor kitchen. You will not believe how beautiful the outdoor kitchen is, it even has a pizza oven! Large oversized 2-car garage has room for a workshop or hobby area. Plenty of extra storage space, too! Whole house generator, newer roof, water softening system and much more! Perfectly located close to Santa Cruz and Scotts Valley. Better check it out quick, this one will not last long on the market!
- Days on Market
- 6 days
- Current Status
- Contingent
- Sold Price
- Original Price
- $1,590,000
- List Price
- $1,590,000
- On Market Date
- Apr 22, 2025
- Contract Date
- Apr 28, 2025
- Close Date
- Apr 28, 2025
- Property Type
- Single Family Home
- Area
- 41 - Scotts Valley North
- Zip Code
- 95060
- MLS ID
- ML82000938
- APN
- 068-101-31-000
- Year Built
- 1961
- Stories in Building
- 1
- Possession
- Unavailable
- COE
- Apr 28, 2025
- Data Source
- MLSL
- Origin MLS System
- MLSListings, Inc.
Brook Knoll Elementary School
Public PK-5 Elementary
Students: 516 Distance: 0.6mi
Happy Valley Elementary School
Public K-6 Elementary
Students: 108 Distance: 1.7mi
Scotts Valley Middle School
Public 6-8 Middle
Students: 534 Distance: 1.8mi
Monterey Coast Preparatory School
Private 6-12 Coed
Students: 26 Distance: 2.4mi
MCP Middle and High School
Private 6-12 Secondary, Coed
Students: 25 Distance: 2.4mi
De Laveaga Elementary School
Public K-5 Elementary
Students: 528 Distance: 2.5mi
- Bed
- 3
- Bath
- 3
- Double Sinks, Full on Ground Floor, Primary - Oversized Tub, Primary - Stall Shower(s), Shower over Tub - 1
- Parking
- 7
- Attached Garage, Off-Street Parking
- SQ FT
- 2,184
- SQ FT Source
- Unavailable
- Lot SQ FT
- 56,628.0
- Lot Acres
- 1.3 Acres
- Pool Info
- Spa - Above Ground
- Kitchen
- Countertop - Granite, Oven Range - Built-In, Gas
- Cooling
- Ceiling Fan
- Dining Room
- Dining Area
- Disclosures
- Natural Hazard Disclosure
- Family Room
- Separate Family Room
- Flooring
- Laminate
- Foundation
- Concrete Perimeter
- Fire Place
- Gas Log, Living Room, Other Location, Primary Bedroom, Wood Stove
- Heating
- Central Forced Air, Stove - Propane, Stove - Wood
- Laundry
- Inside
- Views
- Hills, Pasture
- Architectural Style
- Ranch
- Fee
- Unavailable
MLS and other Information regarding properties for sale as shown in Theo have been obtained from various sources such as sellers, public records, agents and other third parties. This information may relate to the condition of the property, permitted or unpermitted uses, zoning, square footage, lot size/acreage or other matters affecting value or desirability. Unless otherwise indicated in writing, neither brokers, agents nor Theo have verified, or will verify, such information. If any such information is important to buyer in determining whether to buy, the price to pay or intended use of the property, buyer is urged to conduct their own investigation with qualified professionals, satisfy themselves with respect to that information, and to rely solely on the results of that investigation.
School data provided by GreatSchools. School service boundaries are intended to be used as reference only. To verify enrollment eligibility for a property, contact the school directly.
